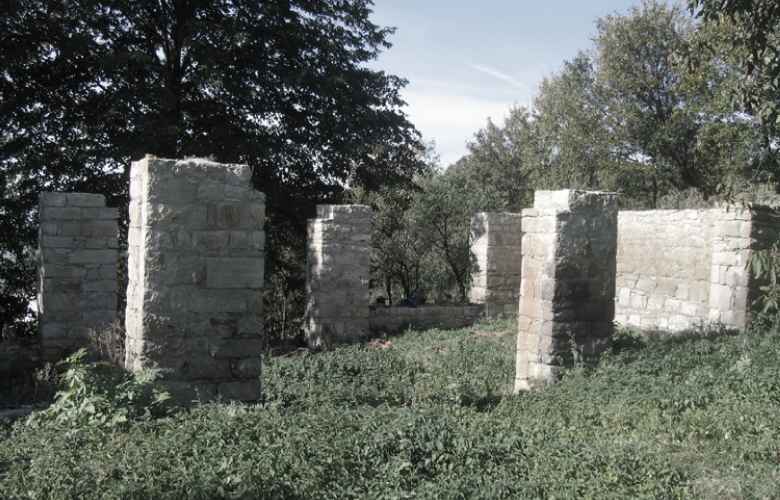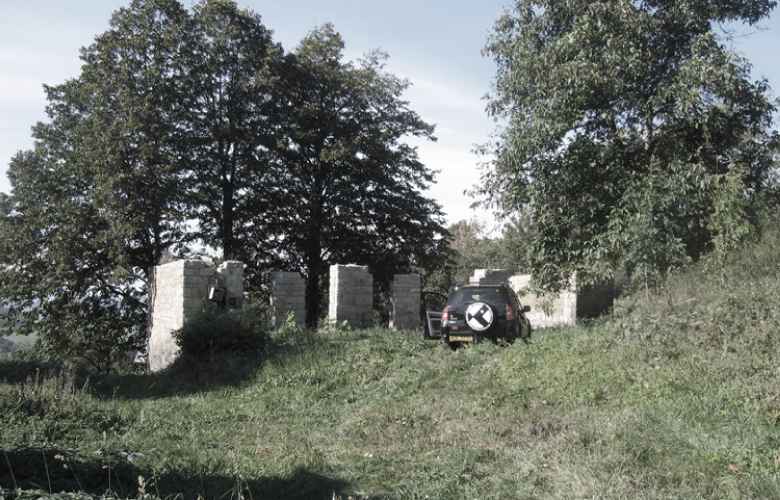Je radost, když Vás investor osloví k dalšímu zajímavému projektu. Prvním byla realizace přestavby firemního sídla UAX v Bernarticích. Druhým projektem je ateliér a bydlení na Kojetíně. Výjimečný investor, výjimečné místo, další výzva pro architekta.
Pozemek se nachází uprostřed obce Kojetín, nedaleko Nového Jičína, na kopci s výhledem do krajiny. Záměrem investora bylo v první fázi zrekonstruovat objekt bývalé stodoly pro bydlení a práci a v budoucnu postavit nový rodinný dům v sousedství. Stávající pískovcové zdi a pilíře z roku 1862 zůstaly zachovány. Navržen byl zpevňující betonový věnec, do kterého je kotvena lehká pultová střecha. Dovnitř původní stavby je vložen kubus vlastního objektu – ateliéru. Tato vnitřní dřevostavba se k jihu a k západu otevírá prosklenými stěnami. Výrazným kompozičním prvkem je terasa, která vybíhá z objemu nad svažitý terén zahrady.
Koncepce jednoho prostoru vychází z historie bydlení našich předků v tomto regionu. Vše potřebné se odehrávalo v jedné jizbě; kuchyňský kout, posezení, kout pro spaní i práci. V obytném prostoru je navržena kuchyně, jídelna, posezení s pracovnou a ložnice s koupelnou. Terasa má krytou část pro letní posezení a vybíhající sluneční palubu.
Objekt je navržen v přírodních materiálech. Nosná konstrukce a lehké zastřešení jsou dřevěné, provětrávaná fasáda z pohledových cetrisových desek. Prosklené části budovy byly realizovány z izolačního dvojskla s hliníkovými rámy v odstínu fasády. Terasu tvoří dřevěná paluba položená na ocelových nosnících.
It is a pleasure when an investor asks you for cooperation on another interesting project. The first project was a reconstruction of the UAX company’s headquarters in Bernartice. The second one is a studio and housing project in Kojetín. An exceptional investor, an exceptional place, another challenge for the architect.
The plot is located in the middle of Kojetín, close to Nový Jičín, on a hill with a view of the surrounding landscape. The investor’s intention was to reconstruct a former barn into a place for work and living in the first phase, and build a new family house in the vicinity in the future. The original sandstone walls and pillars from 1862 have been preserved.
A reinforcing concrete ring was designed to which a lightweight shed roof was anchored. Inside the original building, a square structure was erected – a studio. This inner wooden building opens to the south and west with glass walls. A distinct element of the composition is a terrace projecting out over the sloping terrain of the garden.
The single-space concept is based on how our ancestors used to live in this region. All necessities were taken care of in one parlour room; a kitchenette, sitting room and place for sleeping and working. A kitchen, dining room, sitting room with a study and a bedroom with a bathroom are designed in the living space. On the terrace there is a covered space for sitting in the summer and a sunny plank projecting outward.
The project was designed using natural materials. The load-bearing structure and lightweight roof are made of wood, while the ventilated façade is made from Cetris cement-bonded particle boards. The glass parts of the building were made of insulated, double-pane windows with aluminium frames in the same shade as the façade. The terrace consists of steel girders and a wooden deck.
Architektonická studie a projekt 2006, realizace 2007–2009
Lokalita: Kojetín u Nového Jičína
Investor: Radek Leskovjan, www.uax.cz
Autor: Kamil Mrva
Spolupráce: Blaženka Bebek, Jaroslav Holub, Jitka Pospíšilová, Radek Leskovjan
Dodavatel: Commodum s.r.o., Alfest Lučina
Foto: Studio Toast
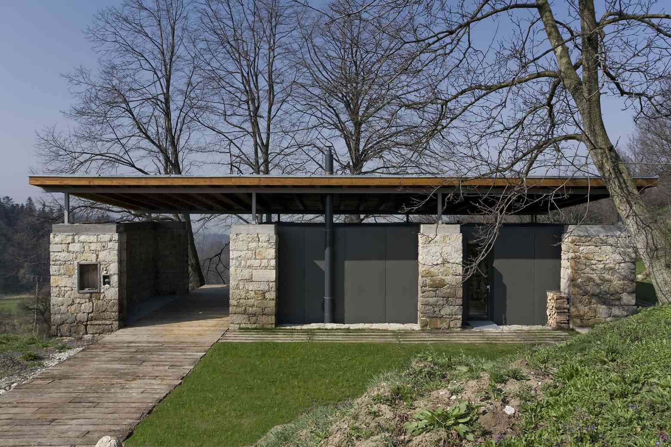
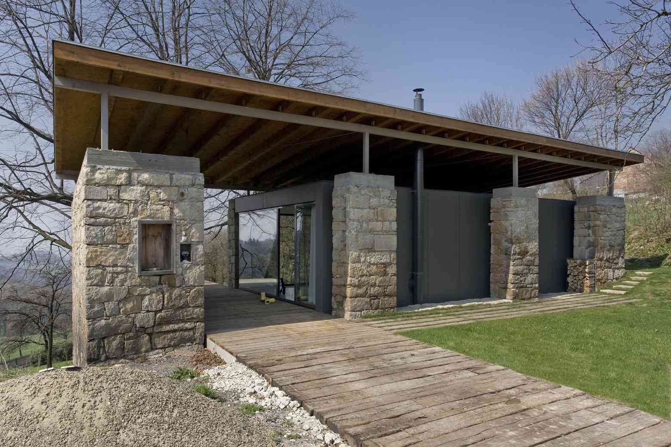
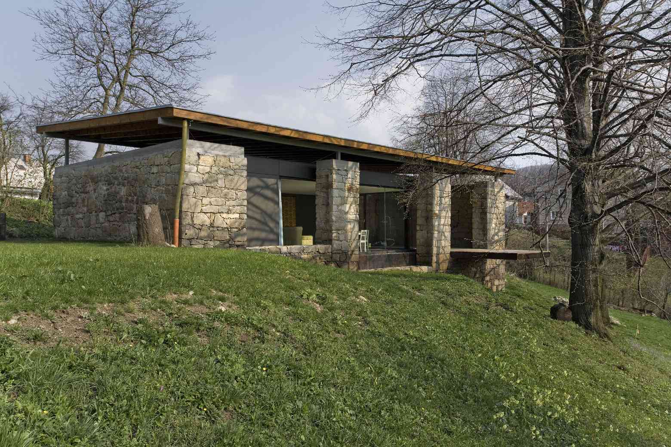
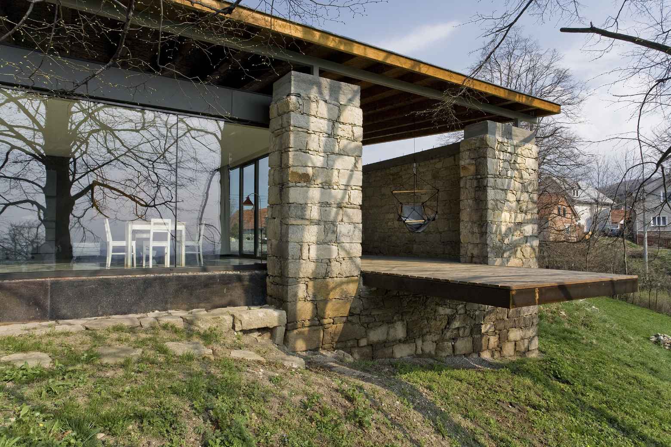
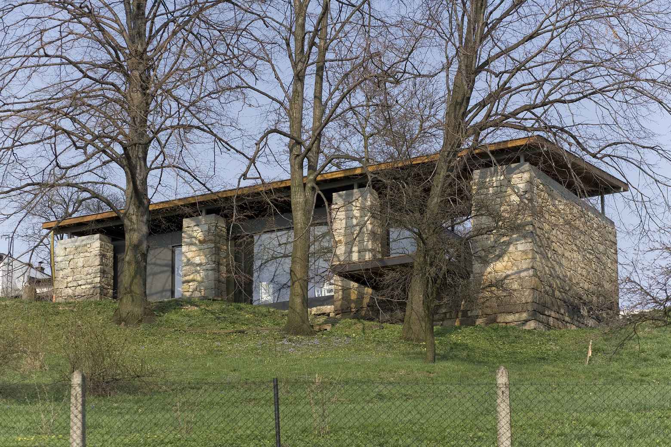
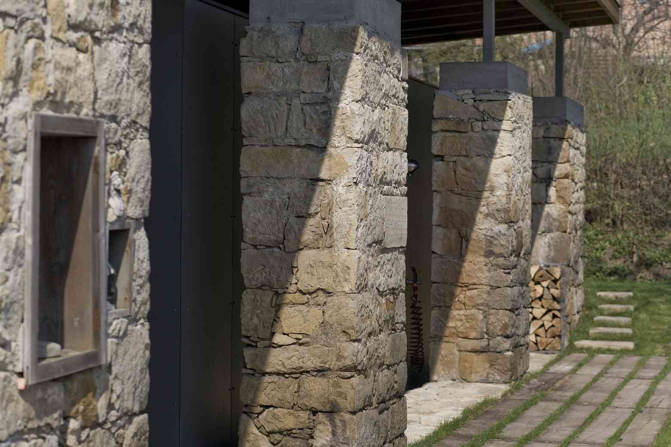
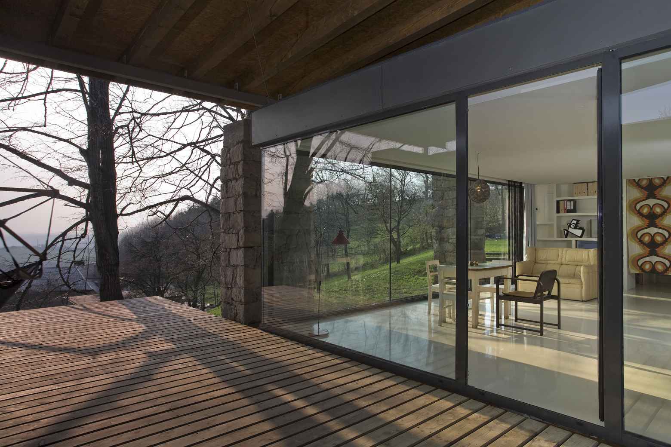
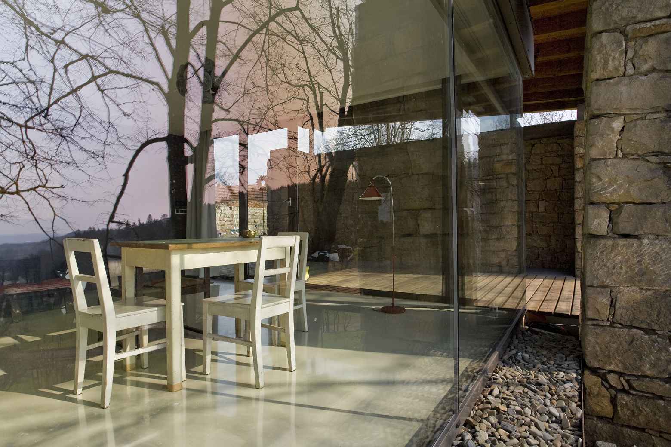
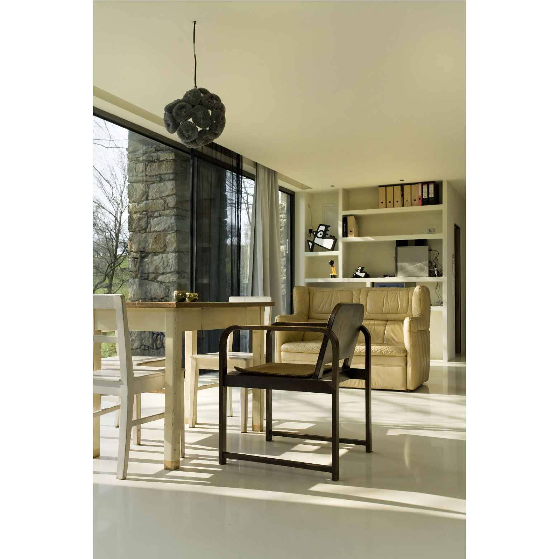
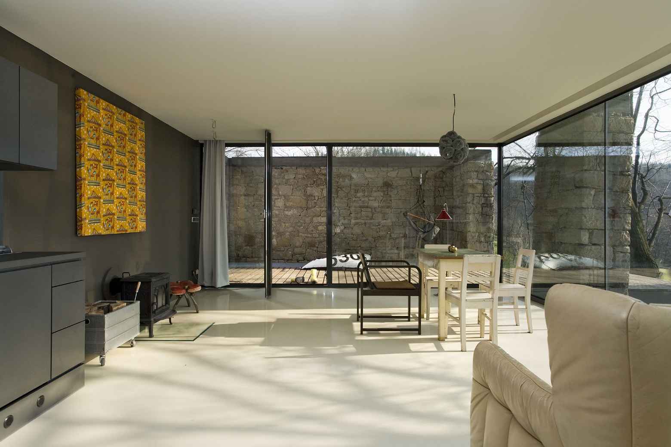
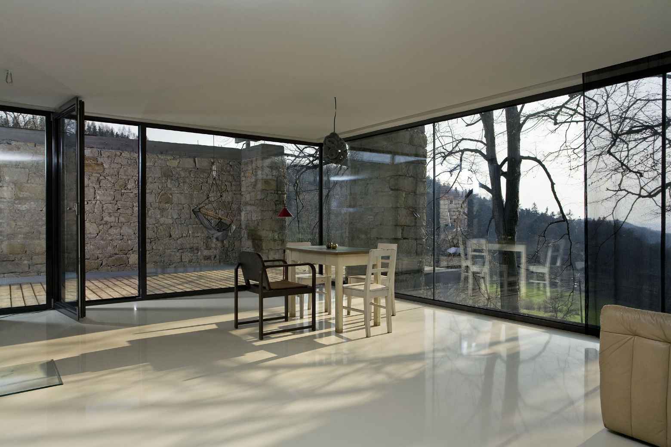
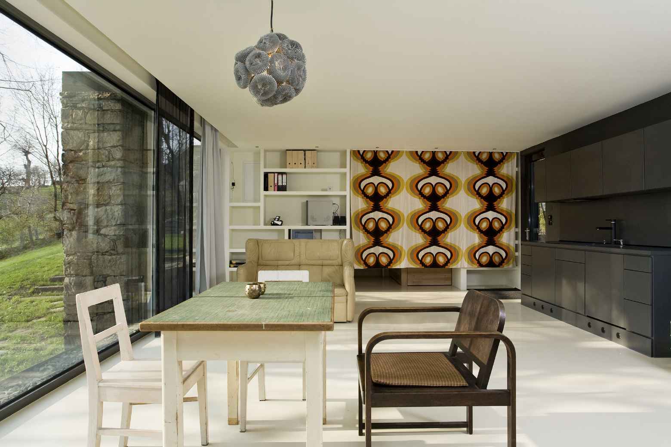
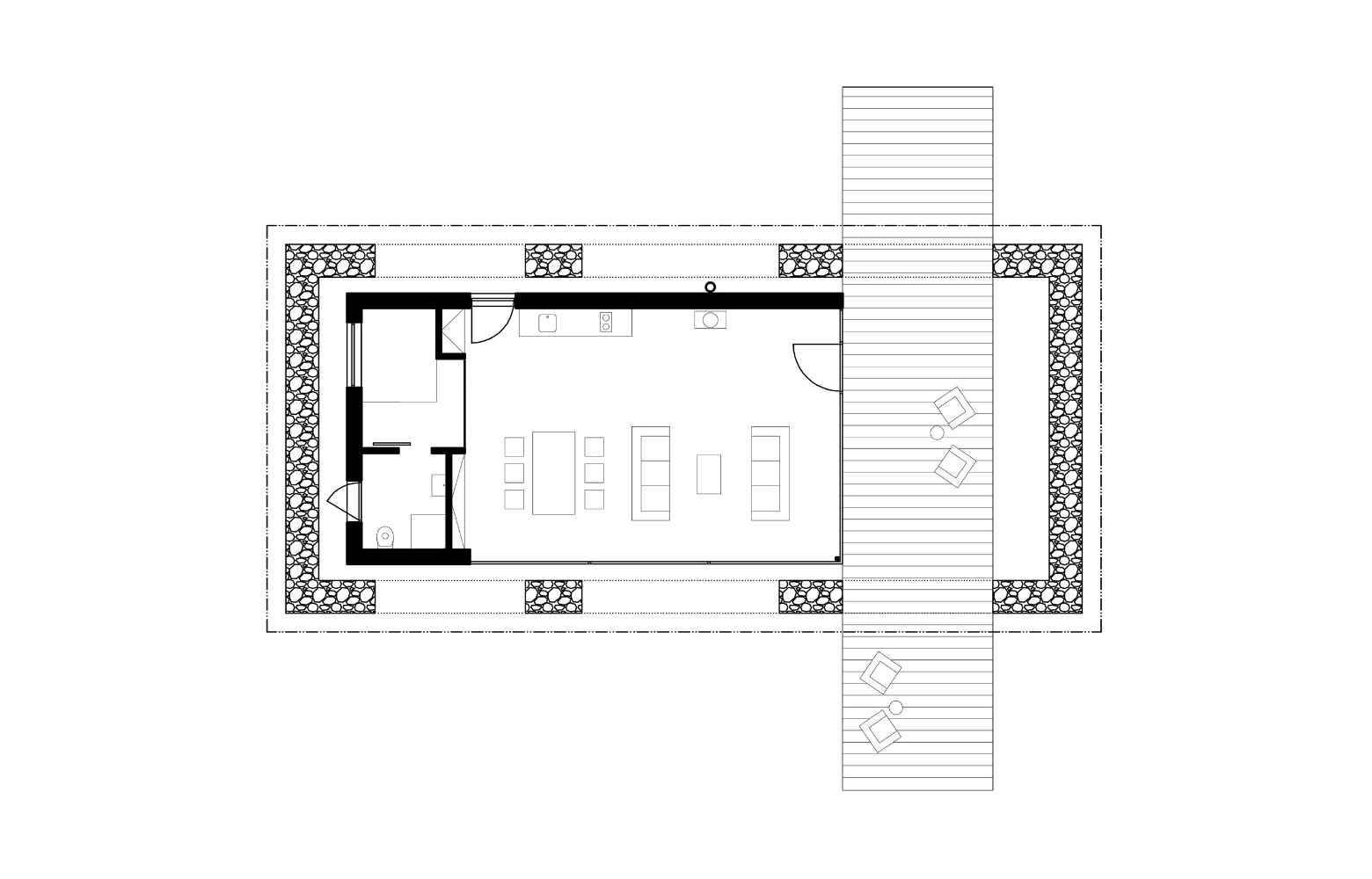
Původní stav
