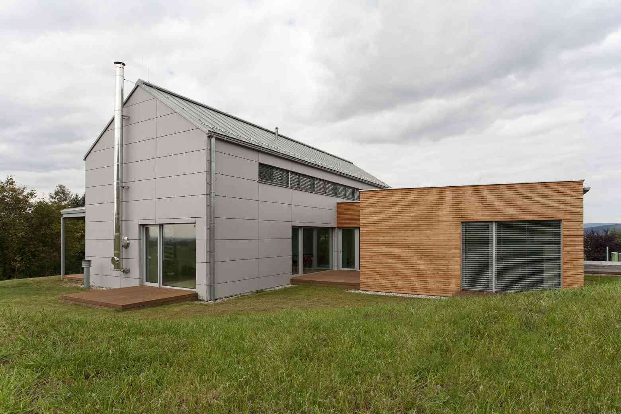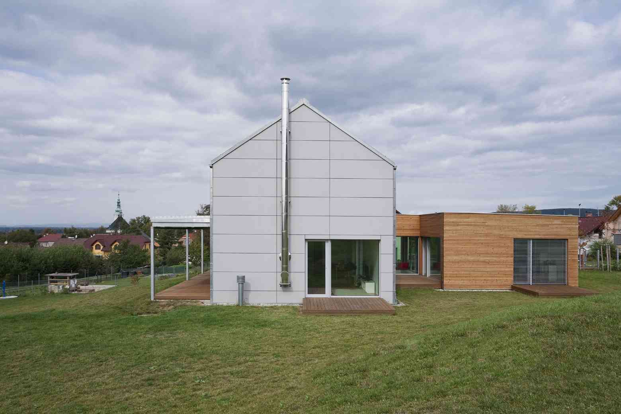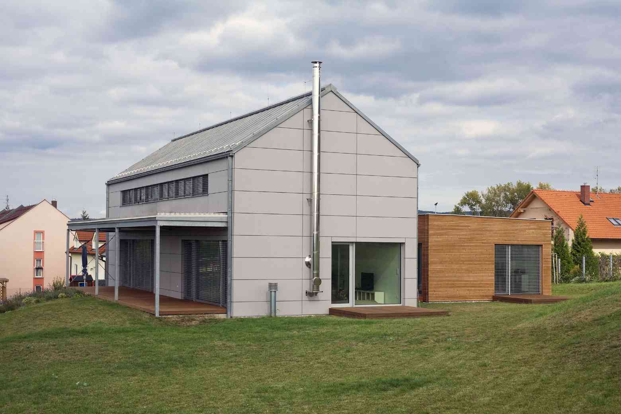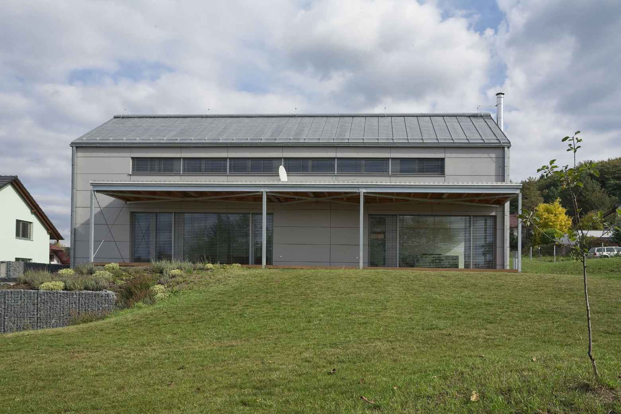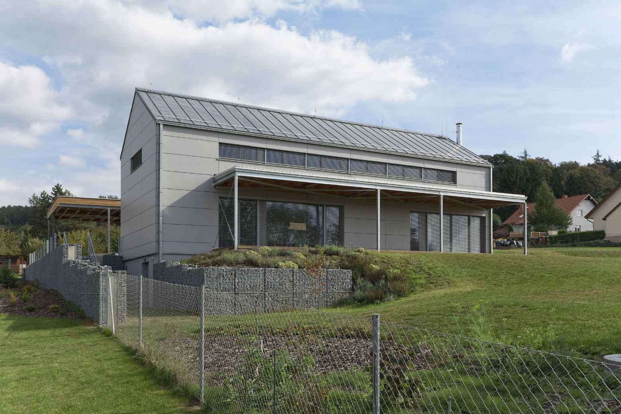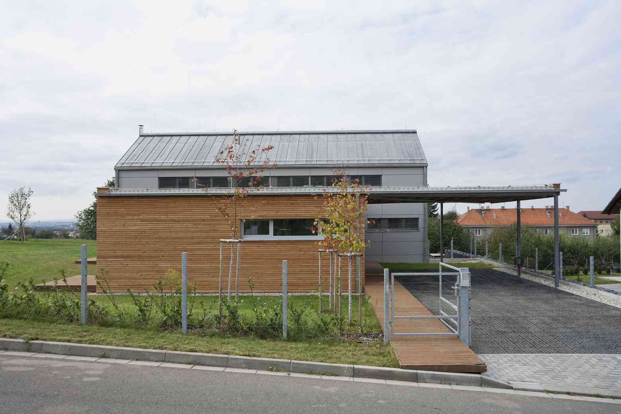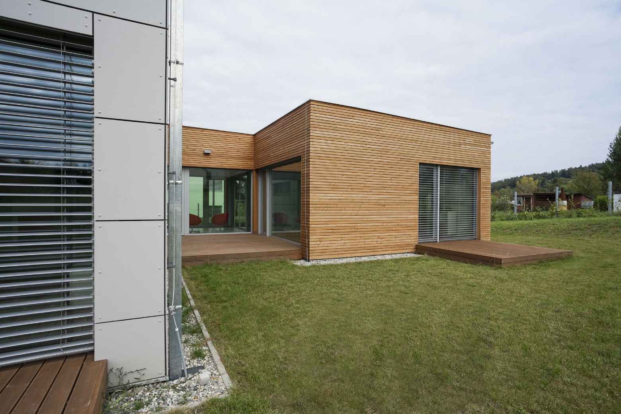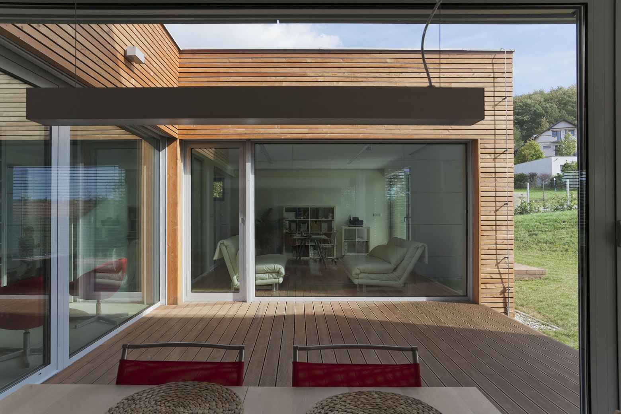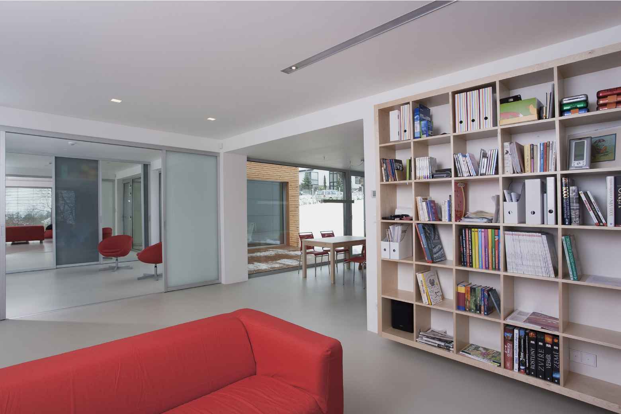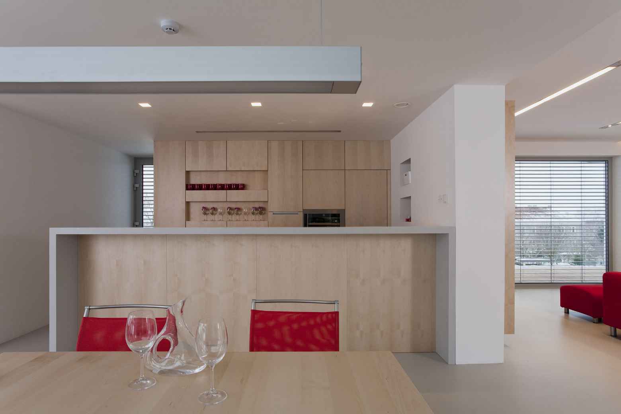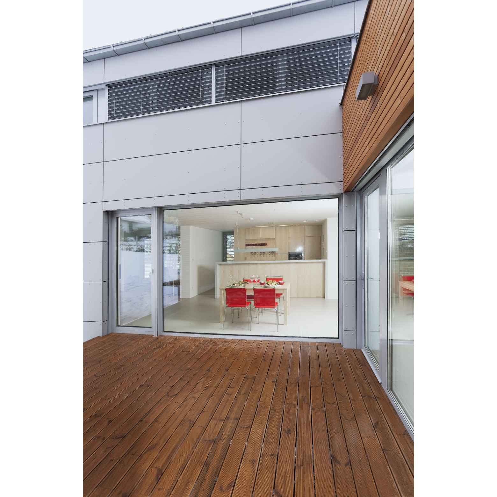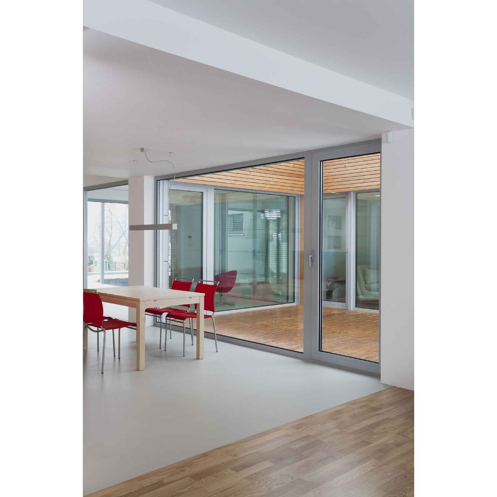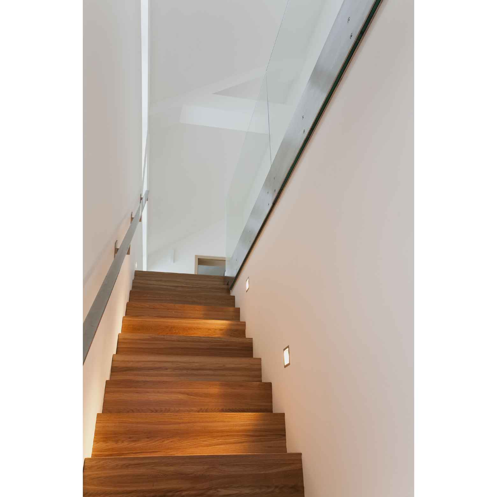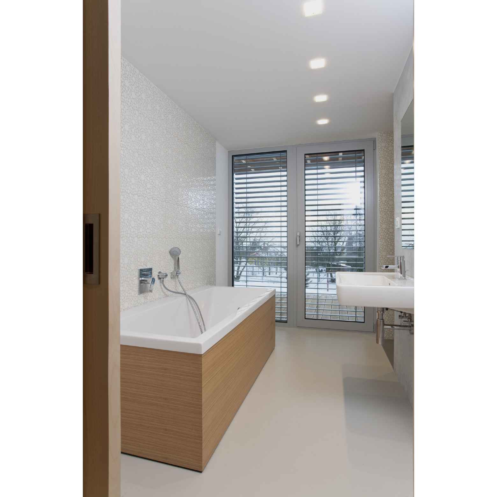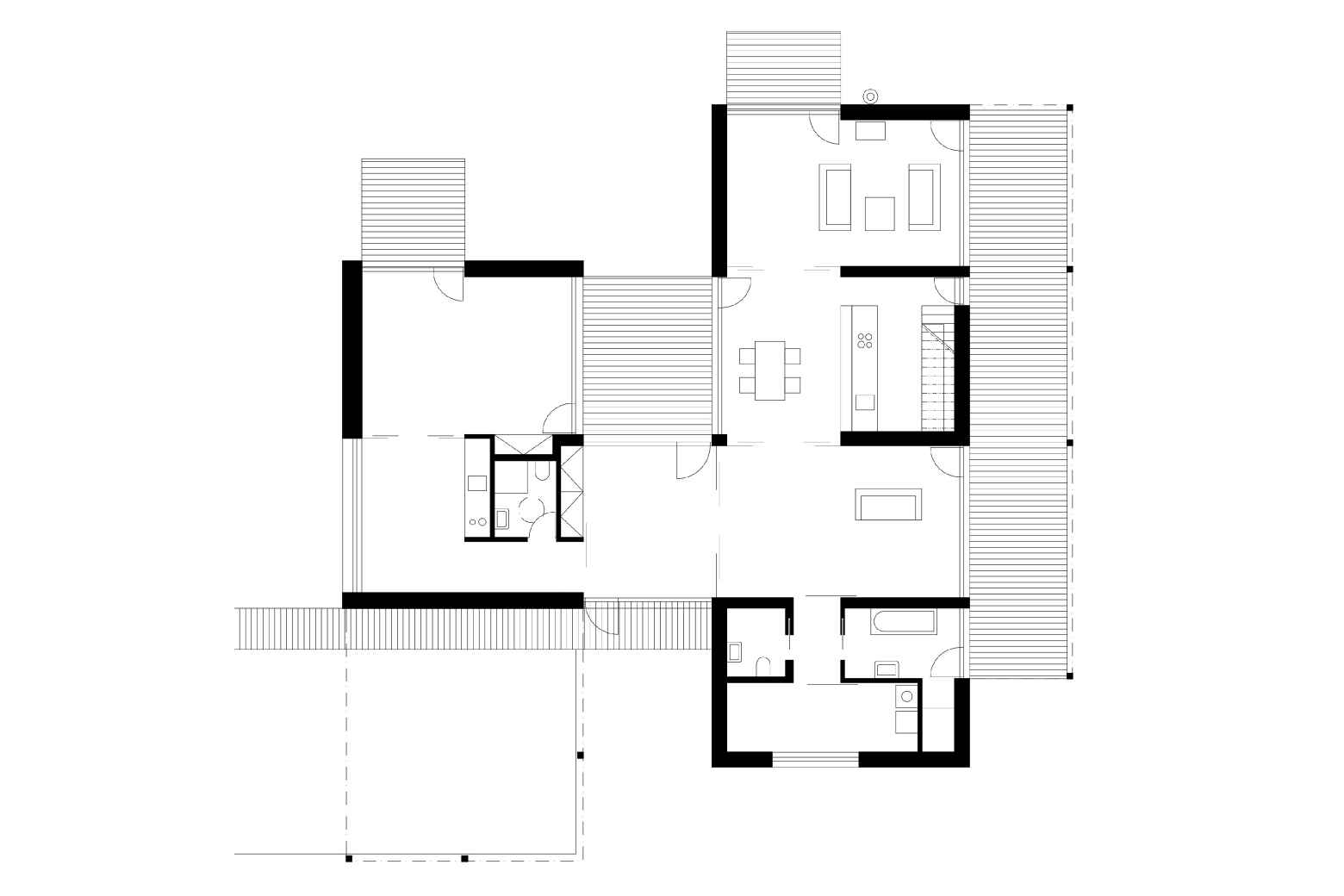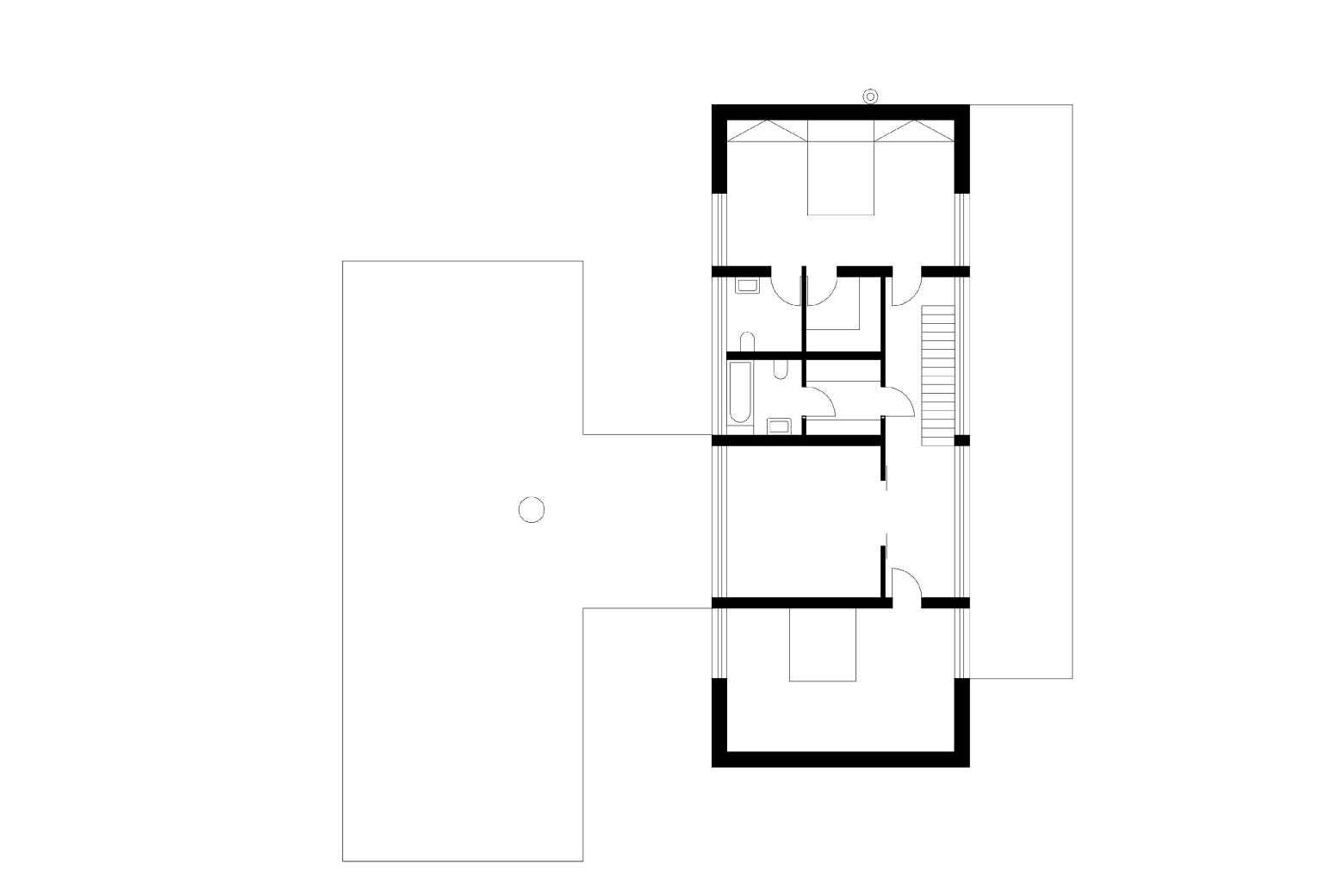Novostavba rodinného domu se nachází v rozptýlené zástavbě na okraji obce Dolany. Klienti jasně a detailně specifikovali své požadavky na energeticky úspornou dřevostavbu, ve které by bylo možno sloučit nároky na soukromý i pracovní život.
Rozdělení na soukromou a pracovní část domu determinovalo jeho dispoziční a hmotové řešení. Hmota samotného rodinného domu se sedlovou střechou svým měřítkem a tvarem zapadá mezi okolní zástavbu. Na ní navazuje druhá část obsahující dvě kanceláře. Na rodinný dům je napojena vstupní halou a malým atriem s terasou.
Samotný rodinný dům zahrnuje společenskou část v přízemí a klidovou část v patře. Společenskou část tvoří otevřený obytný prostor, který je ale zřetelně artikulován na část určenou pro setkávání s přáteli, kuchyni s jídelnou a ryze soukromý obývací pokoj určený pouze pro rodinu. Přízemí domu je propojeno se zahradou pomocí velkoformátového prosklení a na vnitřní prostor plynule navazuje několik teras.
V patře se nachází ložnice rodičů, dětský pokoj, samostatná herna pro děti a hygienické zázemí.
Při návrhu, a především při realizaci, byl kladen důraz na pečlivé zvládnutí konstrukčních detailů. Dům je realizován jako dřevostavba ve fošinkovém systému. Krov sedlové střechy rodinného domu je řešen poněkud netradičně jako vlašský. Kancelářská část je zastřešena plochou zelenou střechou. Dvě hmoty, ze kterých dům sestává, jsou od sebe odlišeny i materiálem fasády. Zatímco rodinný dům má fasádu z cementotřískových desek, kancelářská část má fasádu dřevěnou. Okenní otvory jsou vyplněny izolačním trojsklem zasazeným do hliníkových rámů.
Dům je řešen jako nízkoenergetický. Kromě pečlivé volby materiálů a konstrukcí jeho energetickou náročnost snižuje využití řízeného větrání s rekuperací a tepelného čerpadla.
The newly constructed house is located among scattered buildings on the edge of the village Dolany. The clients provided detailed requirements for an energy efficient wooden house that would be suitable for living as well as for work.
The division of the house on private and professional sections determined its layout and materials used. The scale and shape of the family house with a gabled roof were designed so that it fits into the neighbourhood. The adjacent second section consists of two offices and it is connected to the family house by an entrance hall and a small atrium with a terrace. The house includes a space for social activities on the ground floor and a space for resting on the first floor. The part for social activities consists of an open space, which is clearly divided into the part for meetings with friends, the kitchen with a dining room and the private living room intended exclusively for the family. The ground floor of the house is connected to the garden by large-format French windows and the interior is smoothly linked to a number of terraces.
In the first floor, there are the parents’ bedroom, the children’s room, the separate playroom for children and sanitary facilities.
When designing and constructing the house, we focused on a precise implementation of constructional details. It is a wooden house and we used the plank system. The roof frame is somewhat unconventionally made in Wallachian type. The offices are roofed by a flat green roof. The two materials used for the construction of the house are also distinguished from one another by the façade. The façade of the family house consists of panels made of cement chipboards; the façade of the offices is wooden. The windows consist of triple insulating glass in aluminium frames.
It is a low-energy house. Apart from the careful choice of materials and constructions, the demands on energy are decreased by the controlled ventilation with recuperation and the use of a heath pump.
Architektonická studie, projekt, realizace 2010
Lokalita: Dolany u Olomouce
Autor: Kamil Mrva
Spolupráce: Jitka Pospíšilová, Jaroslav Holub, Lenka Burešová
Foto: Studio Toast
