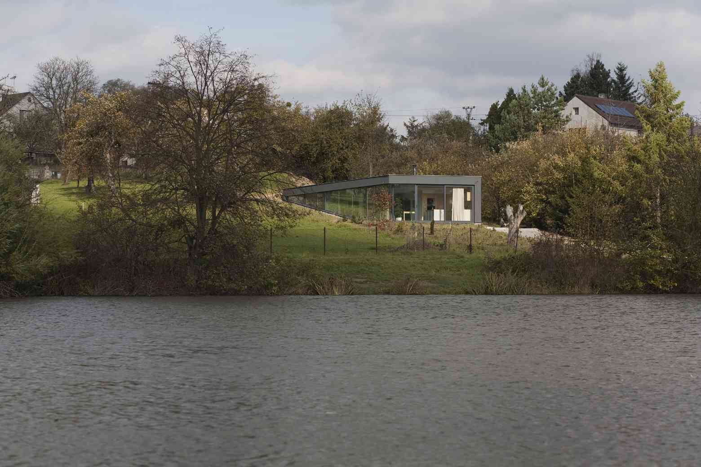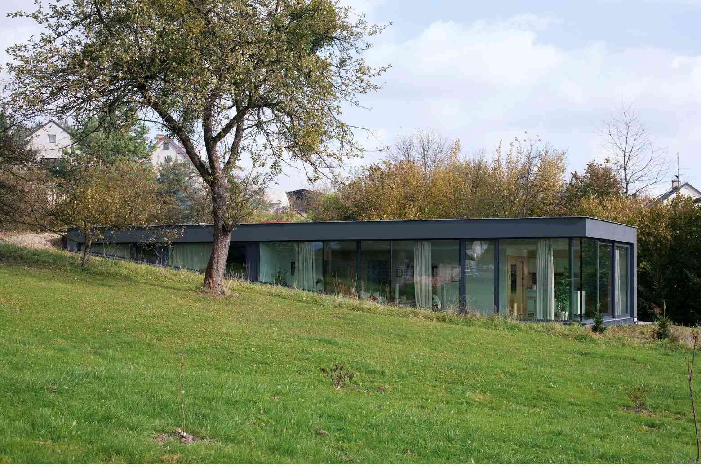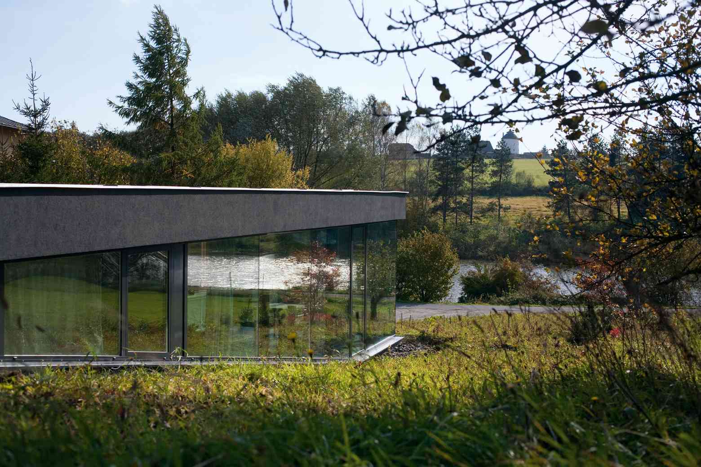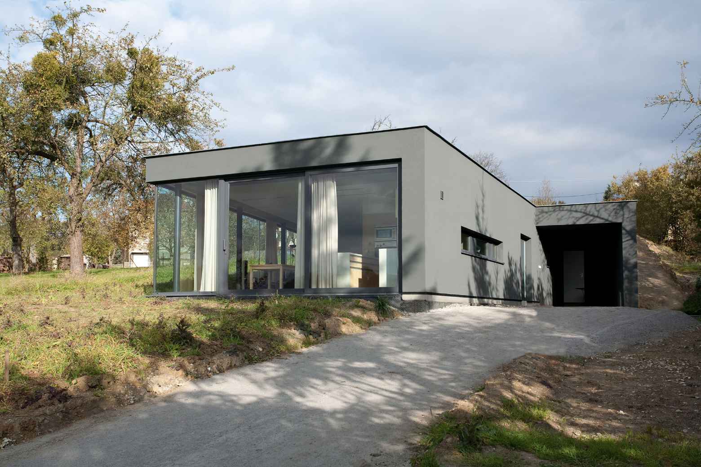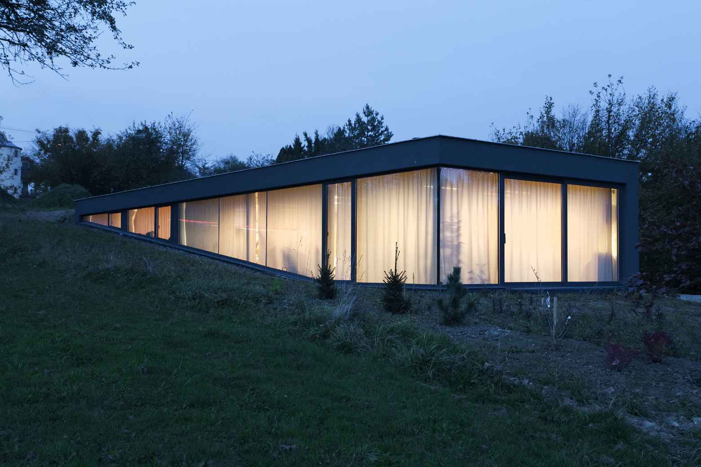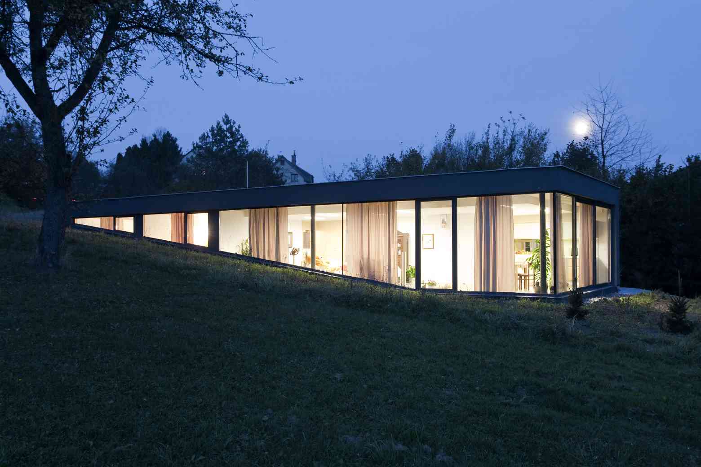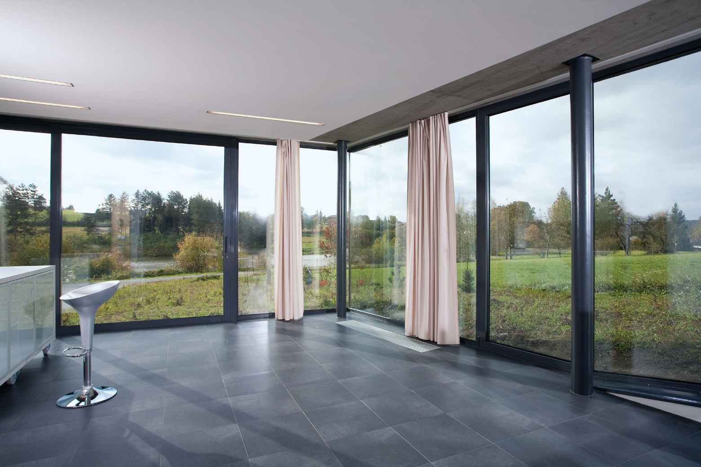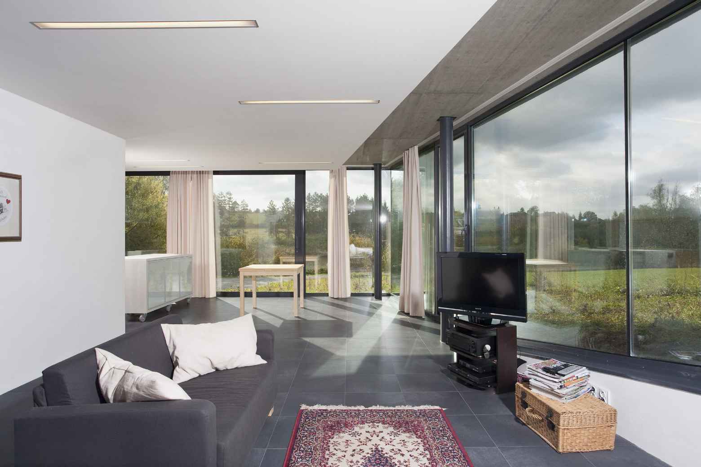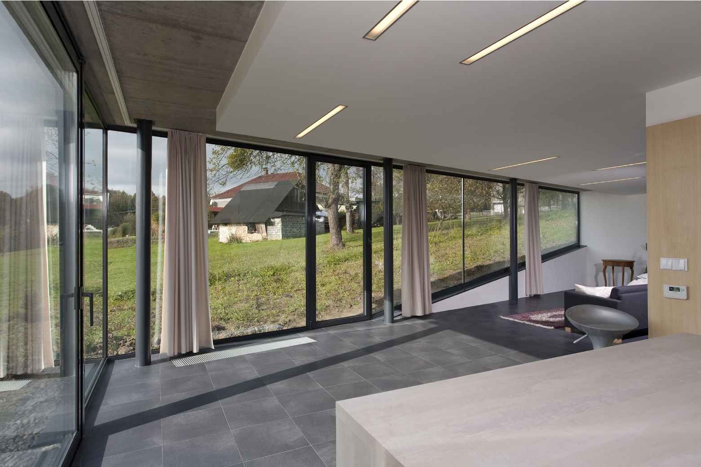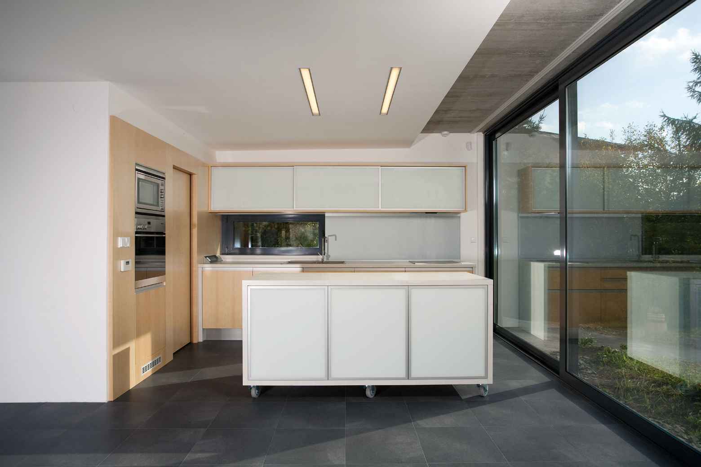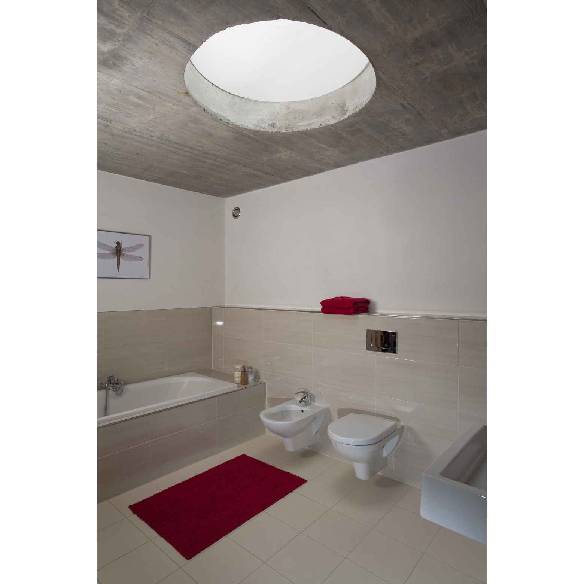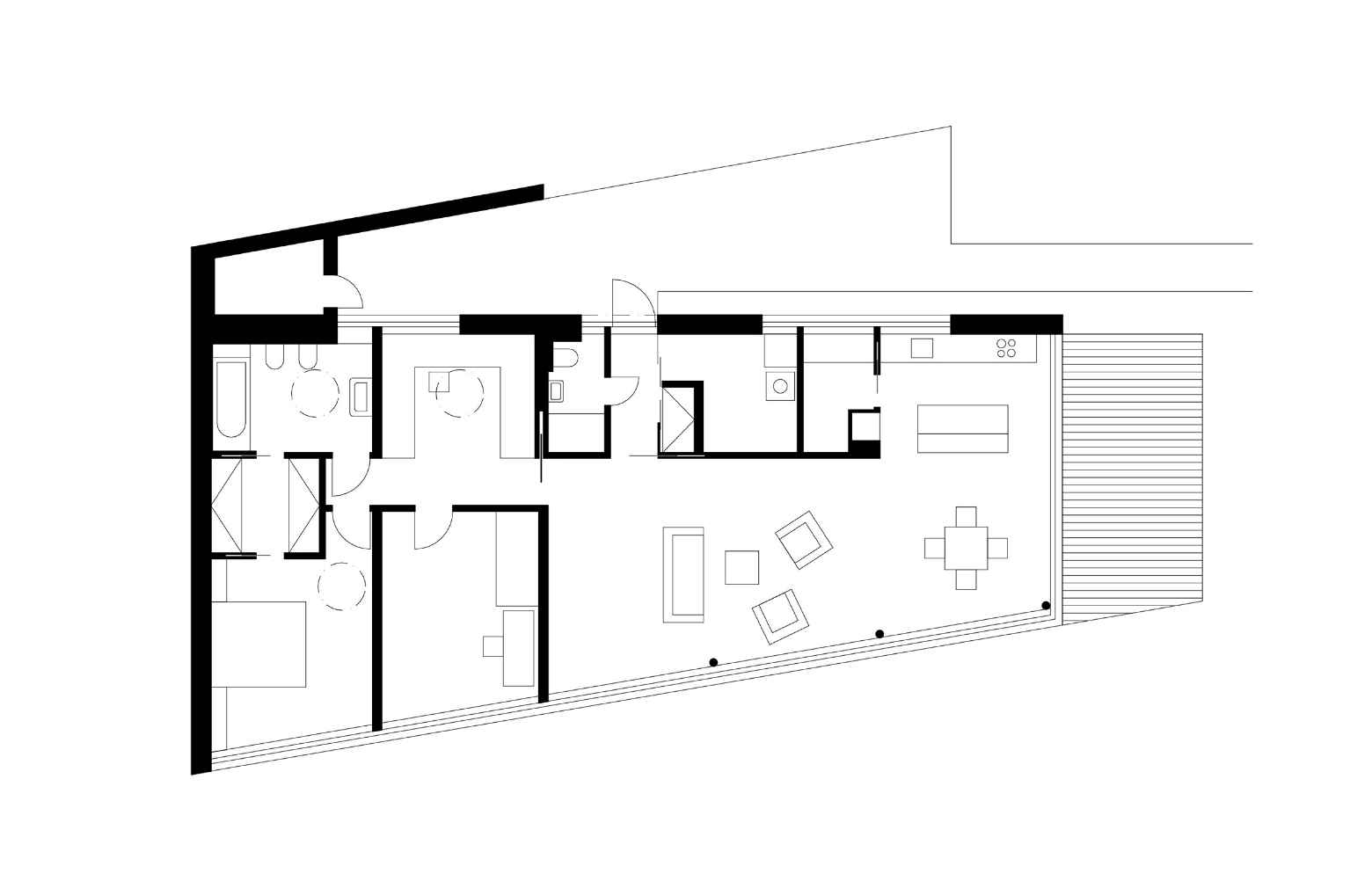Návrh domu vychází z konkrétního místa. Svažitý pozemek na konci vesnice s ideální jižní orientací a nádherným výhledem na rybník a starý větrný mlýn na protějším břehu spolu s požadavkem investora na jednoduchý dům předurčily jeho řešení. Navrhli jsme jednoduchý hranol, částečně zapuštěný do terénu tak, aby splynul se svým okolím. Svah pozemku pozvolna přechází na zelenou střechu domu.
Dispoziční řešení domu je založeno na základním modulu 3,5 m. Dům je rozdělen na klidovou a společenskou část. Společenská část domu je maximálně otevřená do okolí rozměrným prosklením na jižní a západní straně. Klidová zóna v zadní části domu se částečně nachází pod terénem. Pracovna, ložnice a koupelna jsou proto prosvětleny pomocí kruhových střešních světlíků.
Nosná konstrukce domu je monolitická, vnitřní příčky jsou keramické. Okna jsou zasazena v hliníkových rámech s antracitovým povrchem.
The house’s overall design reflects the terrain of the site. The building is designed as a lowenergy green home recessed into the ground. Glass façades on the southern and western sides make the house perfectly sunny. Spaces recessed into the ground get natural light thanks to a system of skylights.
The layout is based on the 3.5 m module. The house is divided into dwelling and social areas. The social area with an entrance to the terrace is located in the southern part of the building. It comprises a relaxation area, a kitchen with a dining room, a pantry with a technical room, a toilet and a wardrobe. The dwelling area is recessed into the slope in the northern and western part of the building. It comprises a parents’ bedroom, wardrobe, bathroom, children’s room and a study. At the entrance there is a storeroom for keeping gardening and maintenance tools.
The house frame consists of a reinforced-concrete monolithic construction, partition walls are ceramic, and glass walls are designed with aluminium frames.
Construction of the house began in spring 2009.
Architektonická studie a projekt 2008, realizace 2009–2010
Autor: Kamil Mrva, Blaženka Bebek
Spolupráce: Jaroslav Holub, Lenka Burešová
Foto: Studio Toast
