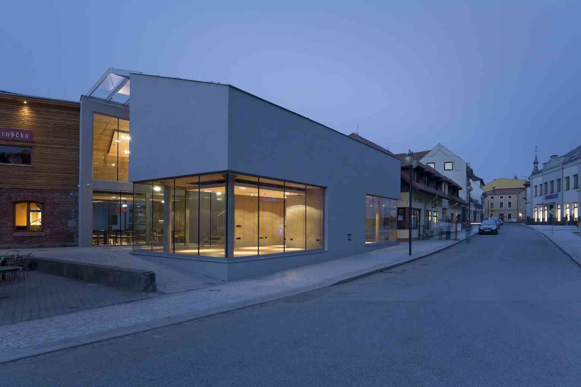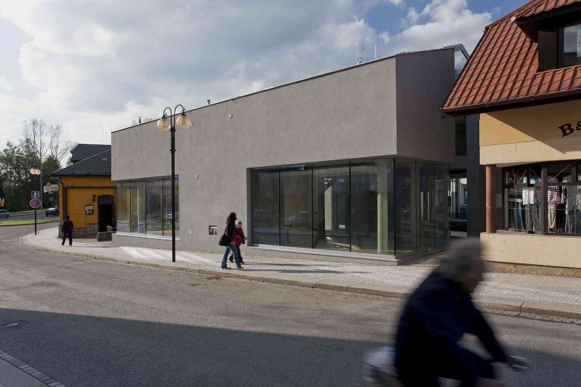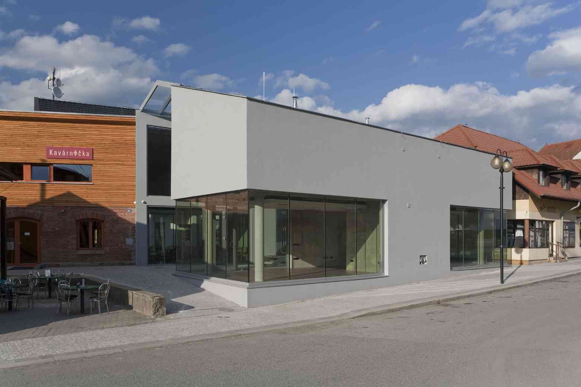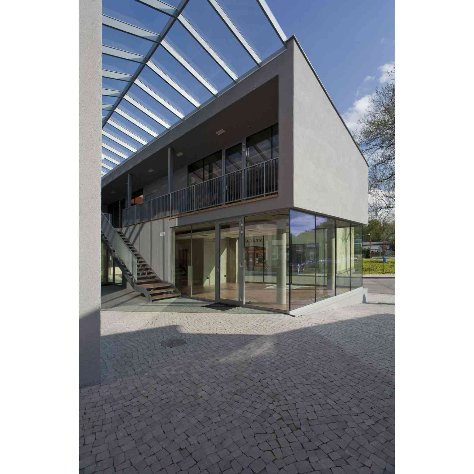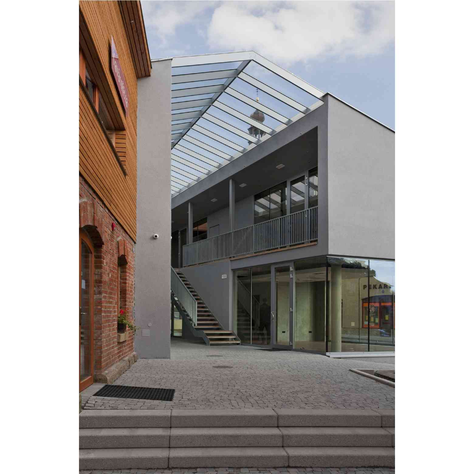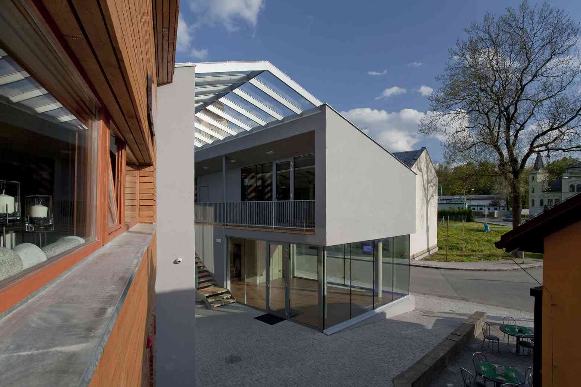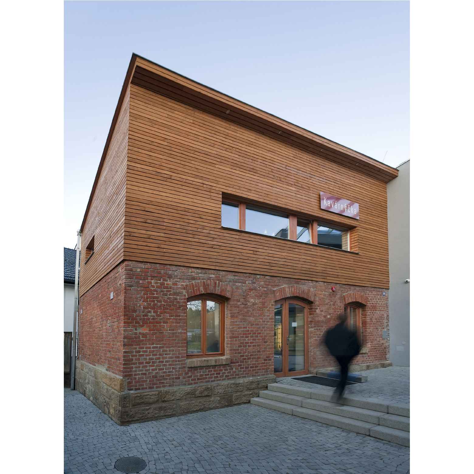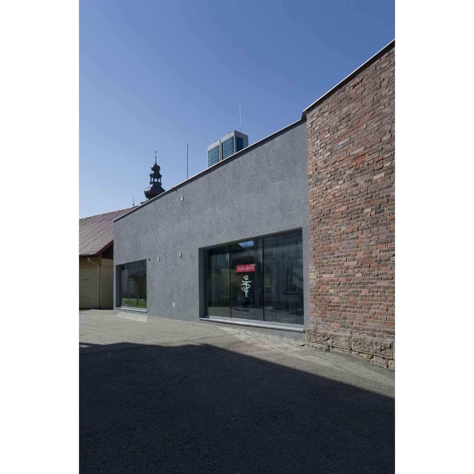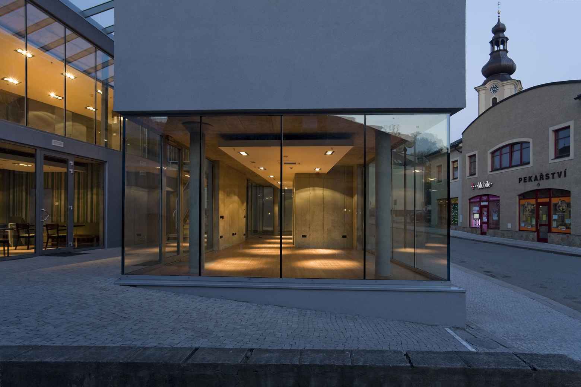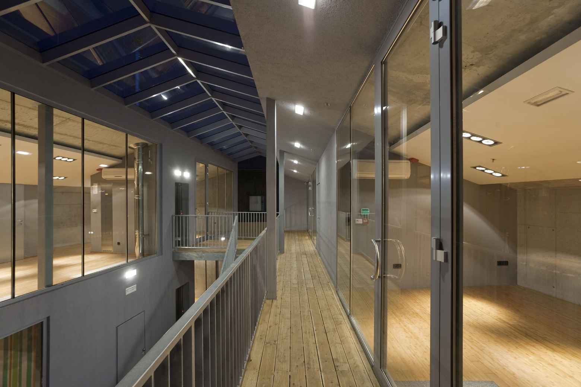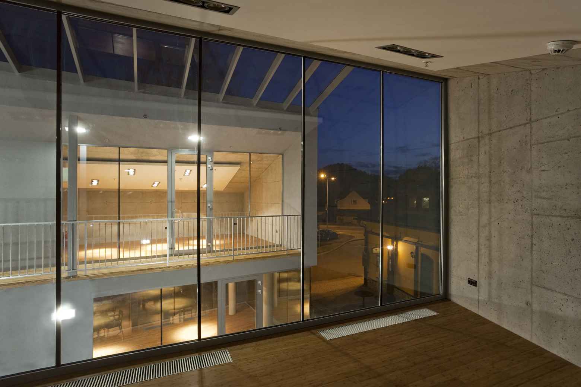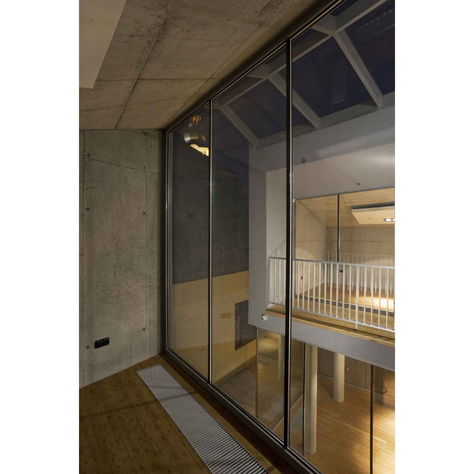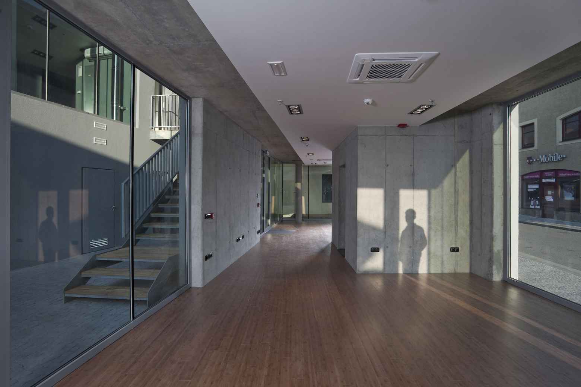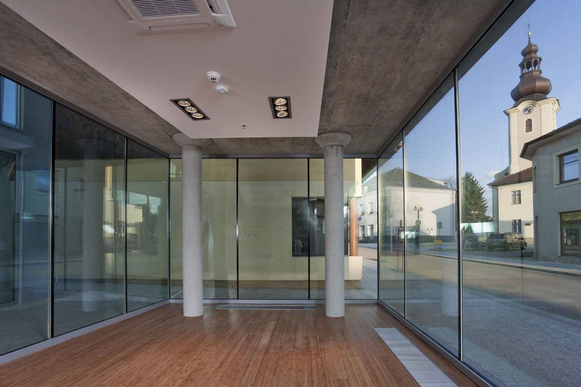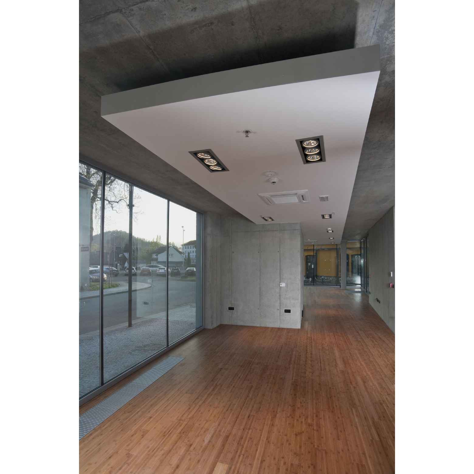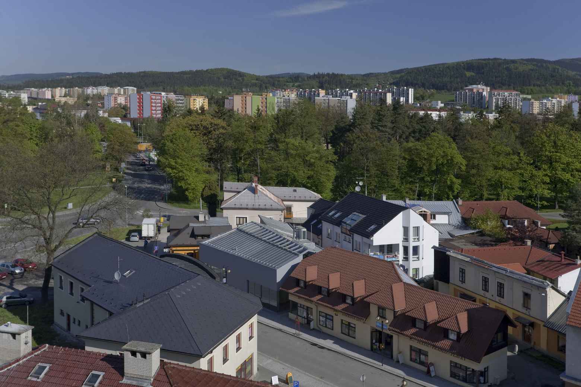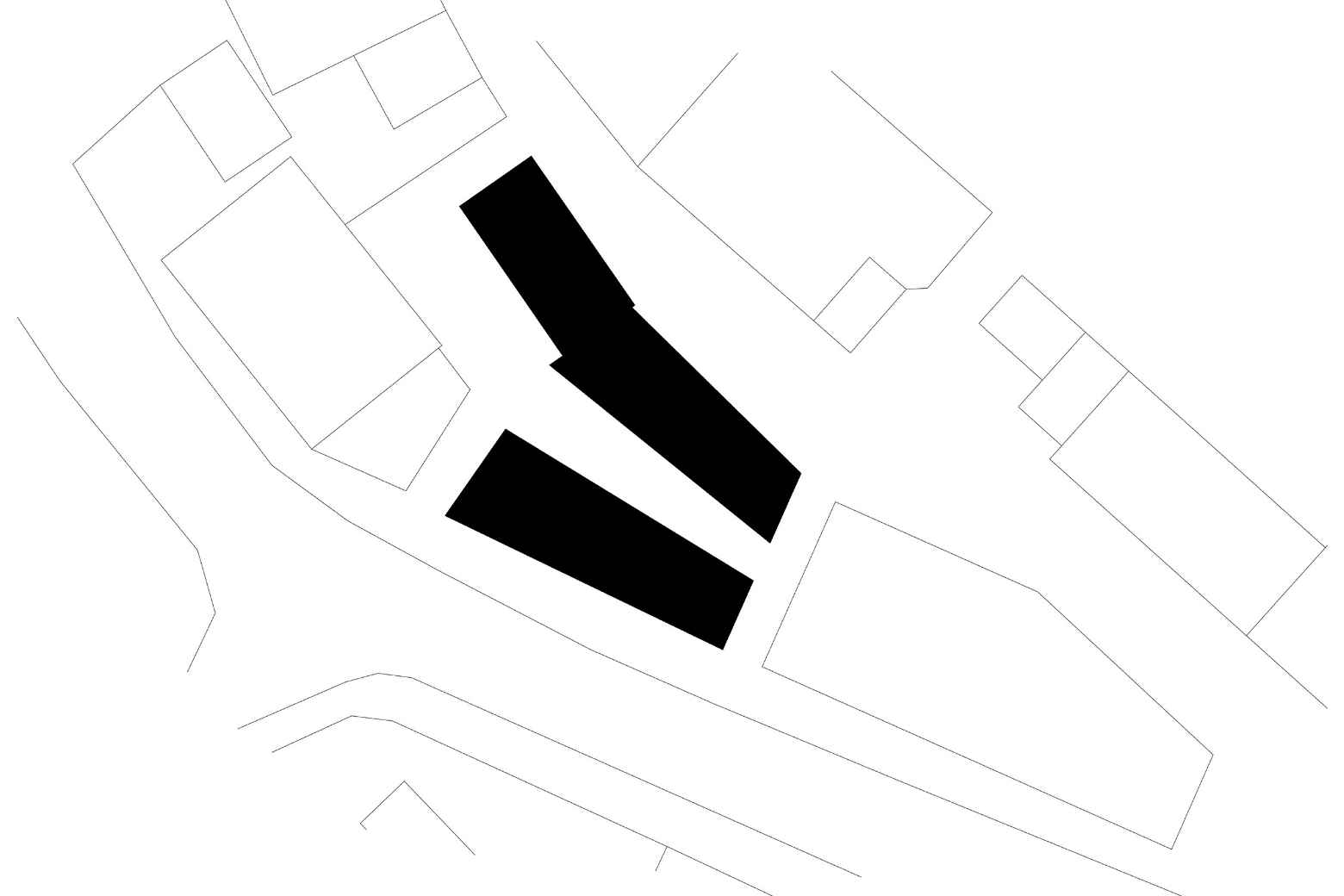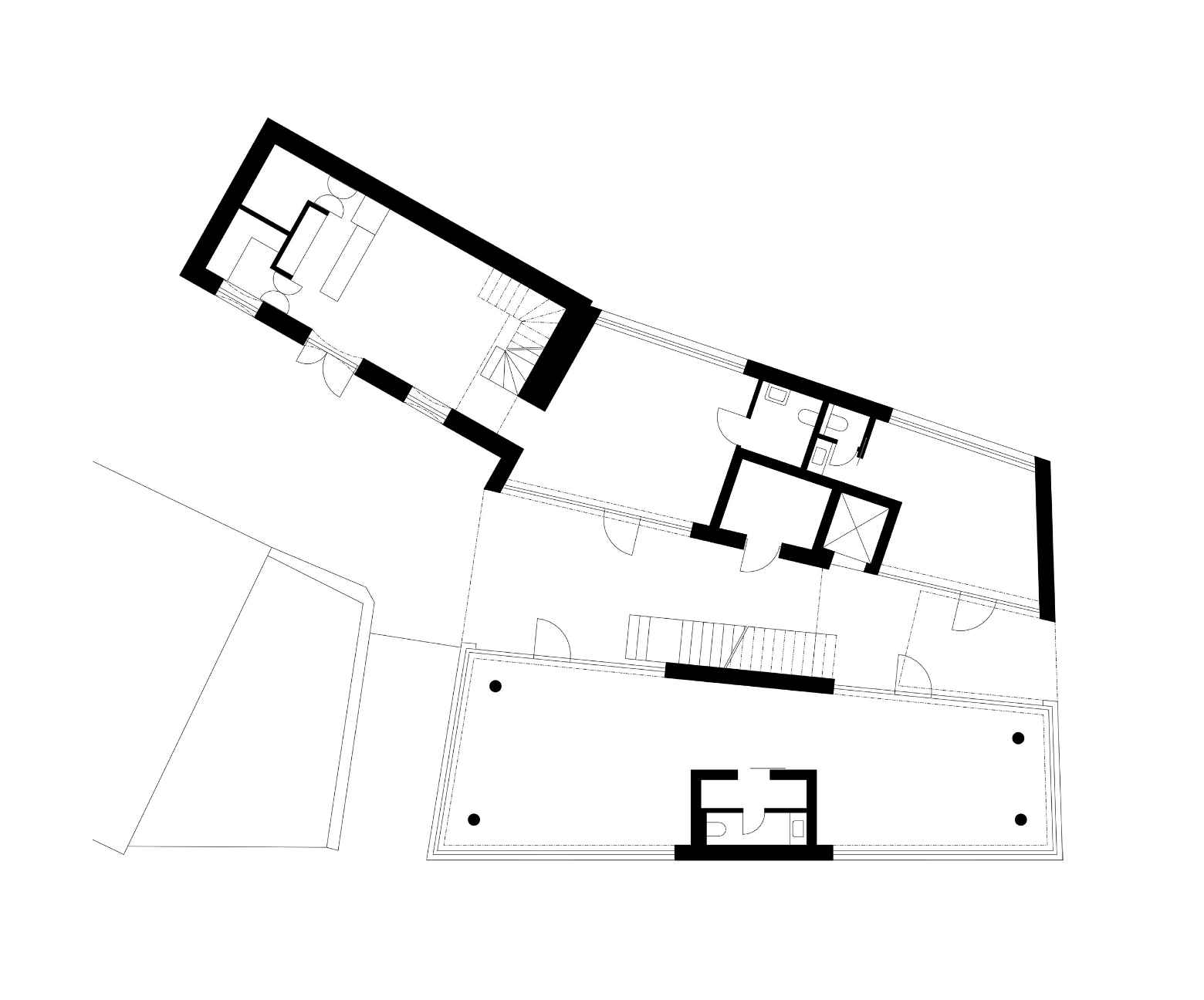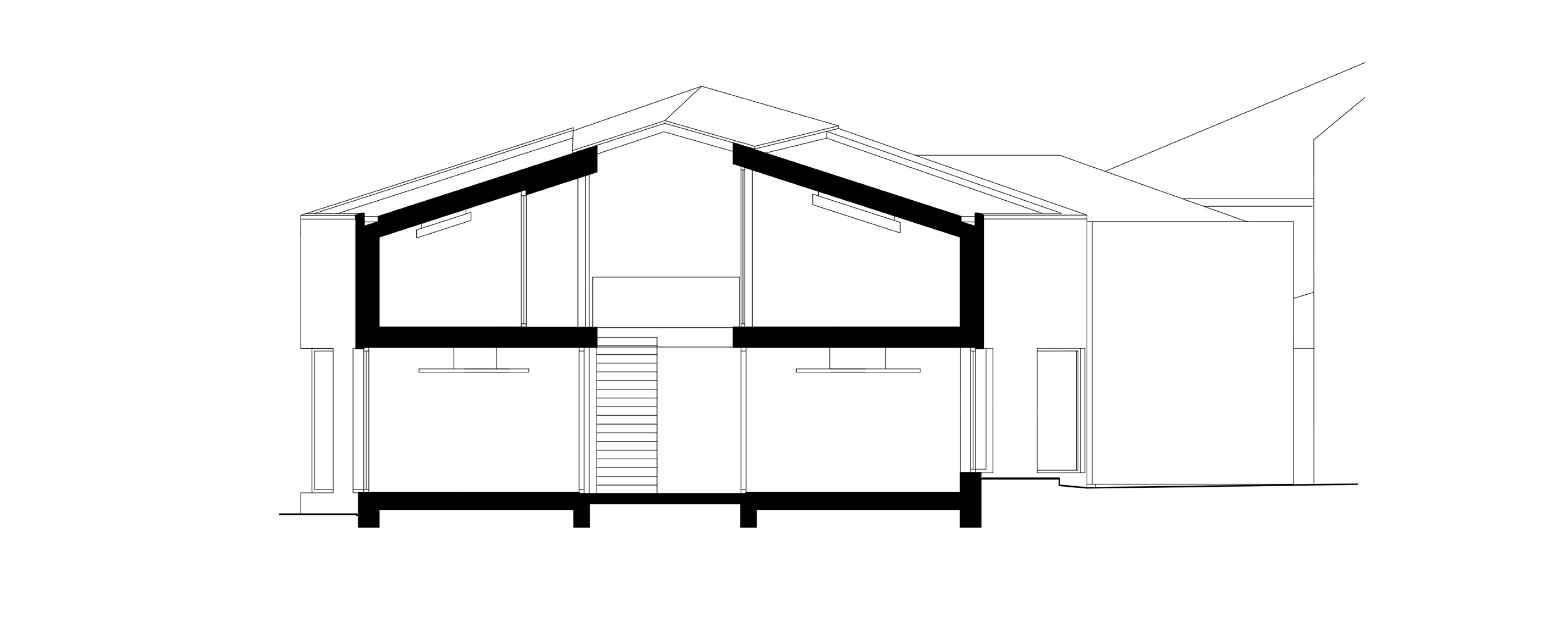Na stavební parcele se původně nacházela budova s knihkupectvím, přízemní objekt herny a z větší části byla prolukou.
Nové obchodní centrum sestává ze zrekonstruované stavby s fasádou z režného zdiva a dvojice nových objektů. Při návrhu jsme se snažili sladit dva protichůdné zájmy: maximálně využít stavební pozemek a zároveň dosáhnout toho, aby součástí obchodního centra byl kdykoliv přístupný veřejný prostor. Domy s vnitřním, veřejnosti přístupným prostorem a pavlačí údajně byly kdysi v centru Rožnova časté, nicméně dnes se již novostavby takto obvykle nestaví. Proto je novostavba rozdělená na dvě dvoupodlažní hmoty, mezi kterými se nachází pasáž zakrytá skleněnou střechou. V přízemí a patře se nachází různě velké obchodní prostory, které se do ulice i pasáže otevírají velkoformátovým prosklením umožňujícím nejen pohled do interiéru, ale i řadu zajímavých průhledů skrz celé obchodní centrum.
Původní objekt knihkupectví byl stavebně upraven a napojen na novostavbu. Nad přízemím s fasádou z režného zdiva vznikla dřevěná nástavba, byl otočen sklon pultové střechy a plastová okna vyměněna za dřevěná. Nyní je tento dvoupodlažní objekt a část přízemí novostavby využíván jako atraktivní kavárna.
Materiálově a architektonicky soubor navazuje jak na historickou zástavbu (využití přírodních materiálů – dřeva, cihly a kamene), tak je i současným přínosem do širšího kontextu. Novostavba je navržená tak, aby v interiérech vynikl pohledový beton v kombinaci s dřevěnými podlahami a podvěšenými sádrokartonovými podhledy. Exteriér je řešen jednoduše a čistě. Záměrem architekta i investora je ponechat fasády i okna bez výraznějších reklamních poutačů a polepů; dominantní by měly být prosklené plochy, díky kterým se naskýtá nerušený pohled na vystavené zboží.
On the building plot, there used to be a building containing a bookshop and a building with a casino on the ground floor, but the major part of the site was vacant.
The new commercial centre consists of a reconstructed building with a façade made of rough brickwork and two new buildings. When designing, we tried to harmonize two conflicting interests: utilize the building site to the full extent and also create a public space as a part of the commercial centre that would be accessible at all times. Buildings with interior publicly accessible space and a courtyard balcony were allegedly quite common in the centre of Rožnov, nevertheless, new buildings are not usually constructed this way nowadays. Therefore, the new building is divided into two two-floor sections with an arcade covered by a glass roof between them. There are shopping spaces of various sizes on the ground and first floors that have a large-format glass windows that allow the visitor to see not only the interior of the shop, but also other parts of the commercial centre. The original building with a bookshop was reconstructed and it is now connected to the new building. Above the ground floor with rough brickwork, we built a wooden superstructure, reversed the angle of the monopitch roof and replaced plastic windows with wooden ones. This two-floor building and a part of the ground floor of the new building are presently used as an attractive café.
As far as the materials and architecture are concerned, they fit into the historical surroundings (using natural materials – wood, bricks and stone) and also bring something new to the broader context. The interior of the new building is designed with an emphasis on the exposed concrete combined with wooden floors and suspended plasterboard ceilings. The exterior is simple and pure. The architect and the investor intent to leave the facades and windows without any noticeable advertisements and posters; the commanding architectural element should be the glass surfaces allowing undisturbed view of the displayed goods.
Projekt 2003–2004, realizace 2005–2011
Lokalita: Rožnov pod Radhoštěm, Nádražní ulice
Investor: SLUG a.s.
Autor: Kamil Mrva
Spolupráce: Jaroslav Holub, Lenka Burešová, Martin Jeřábek
Dodavatel: E B – stavební společnost, s. r. o.,
RADEKOV spol. s r.o. (betonový skelet)
Subdodavatelé: AL CONSTRUCT, KELCOM, SOMATI
Foto: Studio Toast
