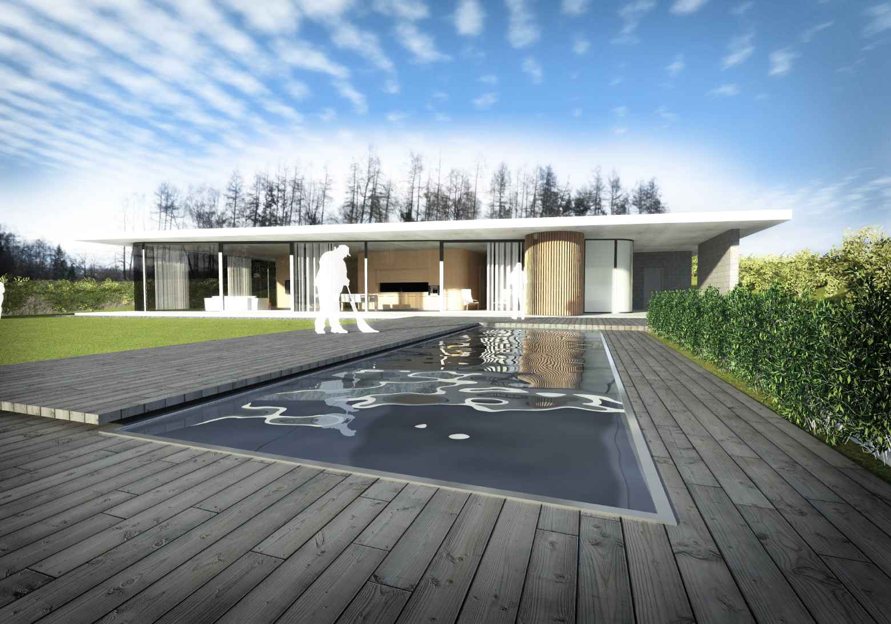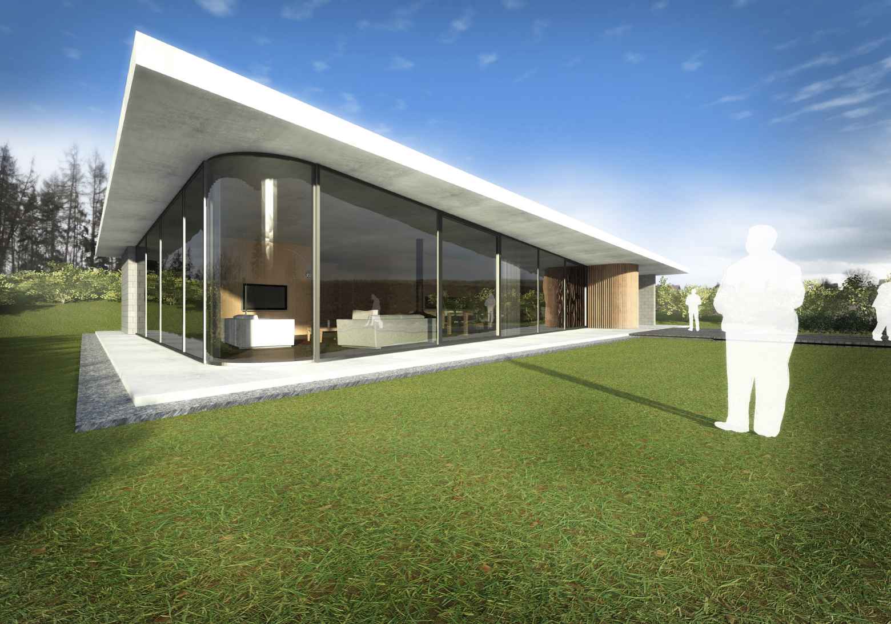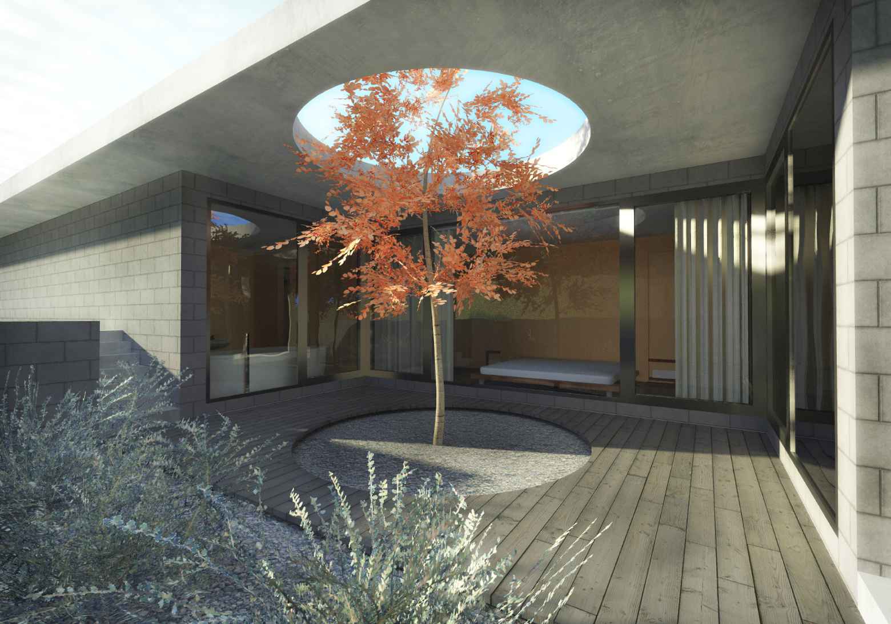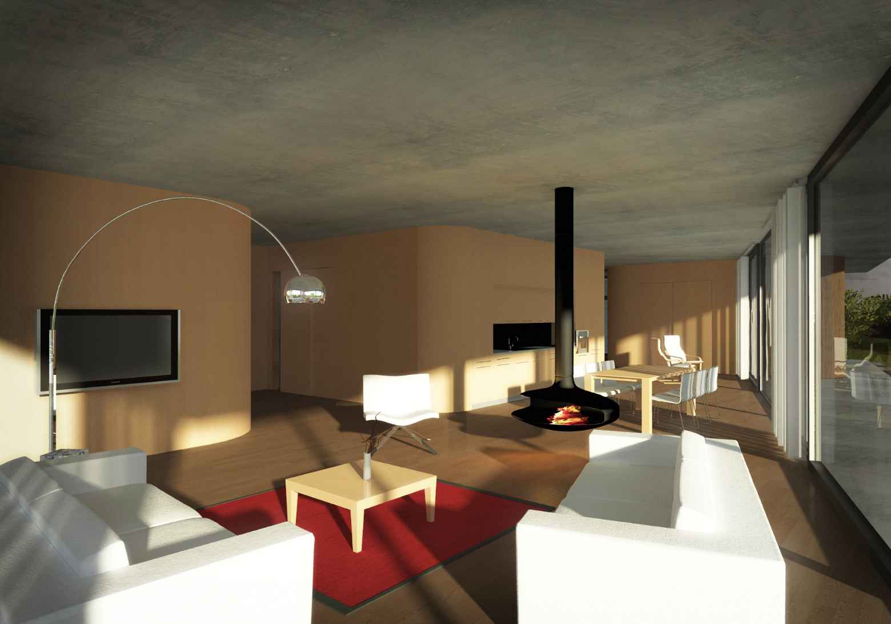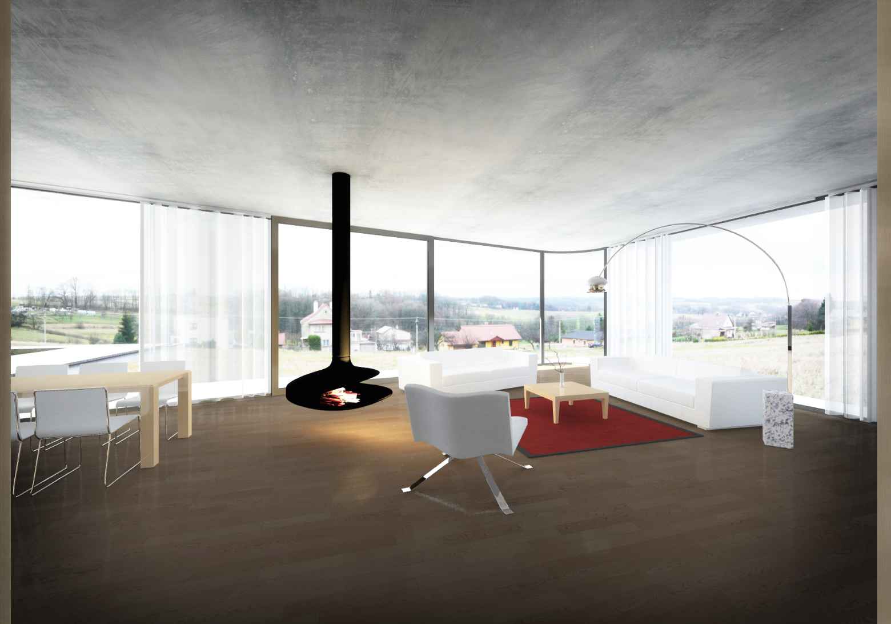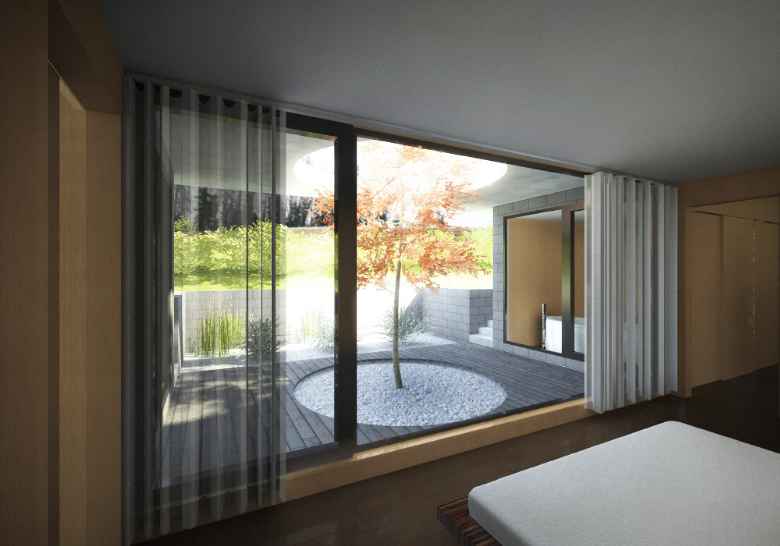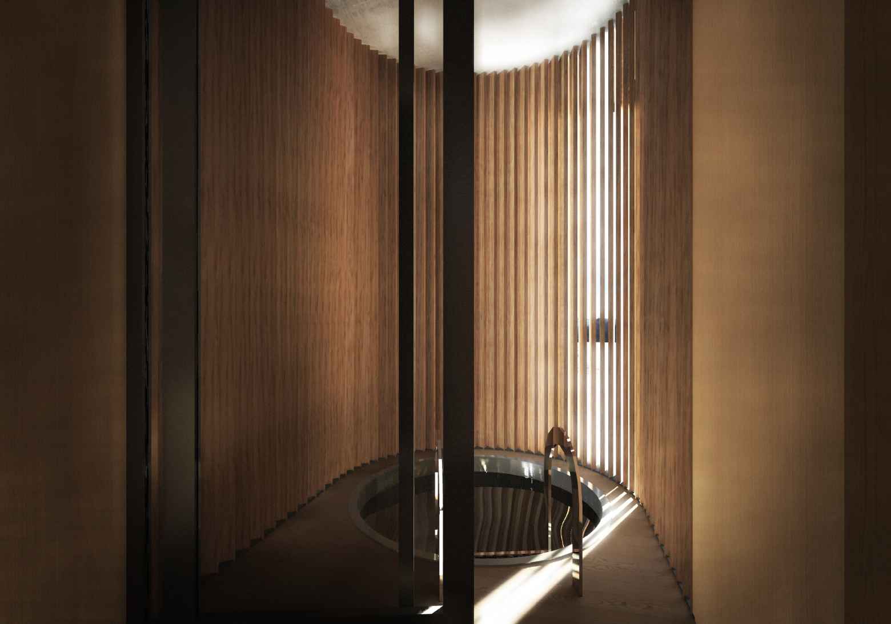Investor oslovil několik architektonických kanceláří s jasně definovaným zadáním: rodinný dům pro konkrétní parcelu, který bude co nejvíce otevřený směrem na panorama Beskyd a bude sloužit jako domov pro manželský pár s odrostlými dětmi.
Dům je situován v horní části pozemku na jižním svahu. Ve spodní části parcely je navržena garáž. Navrhli jsme dispozici s volně plynoucím obytným prostorem, který je vložen mezi dvě horizontální desky. V centru domu je ložnice dimenzovaná tak, aby v budoucnu mohla případně sloužit jako golfový trenažér. Klidová část je orientovaná do intimního patia na severní straně objektu. Naopak celá jižní část domu je prosklená. Na terasu s budoucím bazénem vybíhá z interiéru domu solitér sauny.
The investor approached several architectonic studios with a clearly defined task: a house for a specific parcel which would be as open as possible towards the panoramic view of the Beskydy Mountains and would serve as a home for a couple with grown children.
The house is situated in the upper part of a plot on a southern slope. A garage is proposed for the lower part of the parcel.
The layout was designed as a freely flowing living space, inserted between two horizontal slabs. In the centre of the house there is a bedroom proportioned in such a way that in the future it could eventually serve as a golf driving simulator. The quiet area is oriented towards an intimate patio on the north side of the house. In contrast, the entire southern part of the house is glazed. A solitary sauna extends from the interior of the house onto a terrace with a future swimming pool.
Architektonická studie a projekt 2010, realizace 2012–2013
Stavebník: manželé Gongolovi
Autor studie: Kamil Mrva, Martin Rosa / Kamil Mrva Architects, s.r.o.
Spolupráce: Jaroslav Holub
Statika: Tomáš Šenovský
Zahrada: Zdeněk Sendler
Dodavatel: fa Kožušník, Al-Construct, Glamur
Foto: Studio Toast
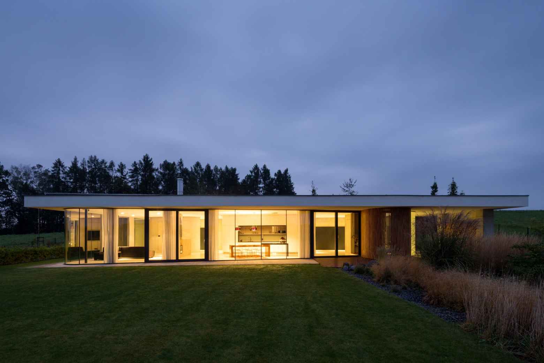
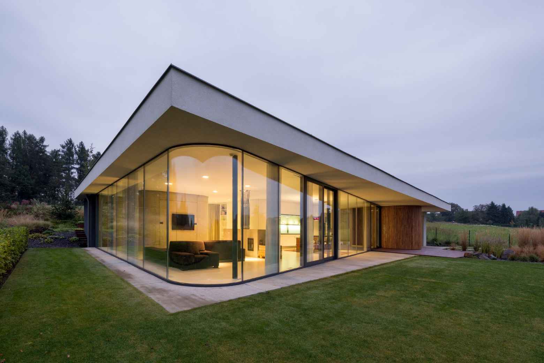
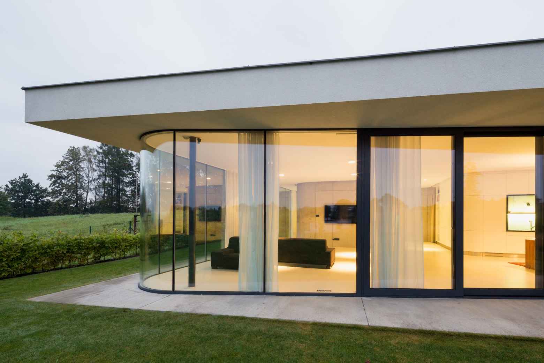
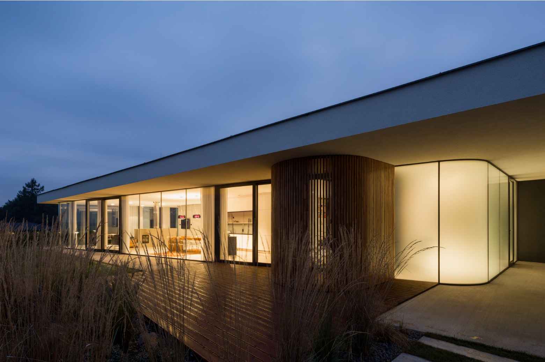
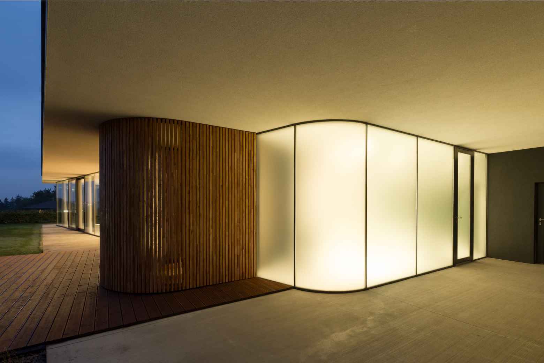
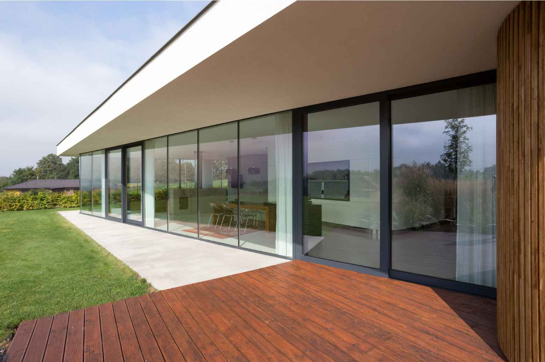
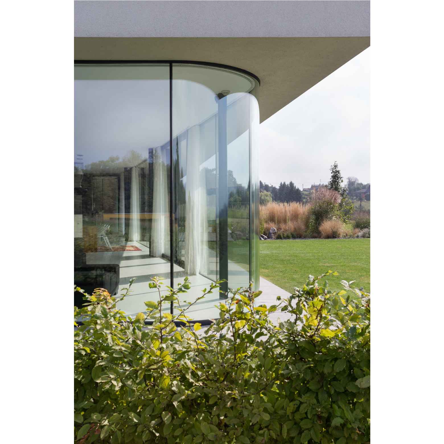
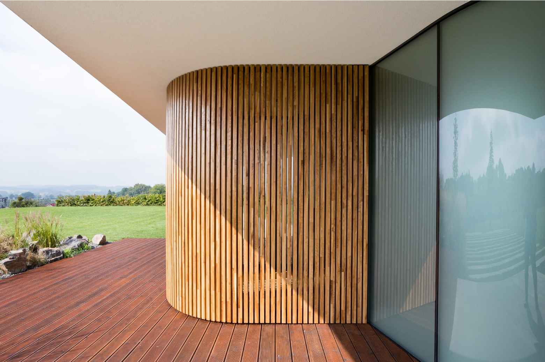
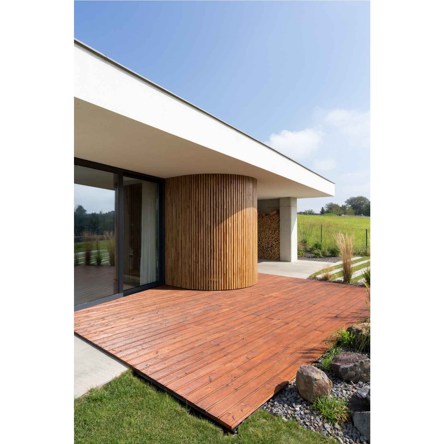
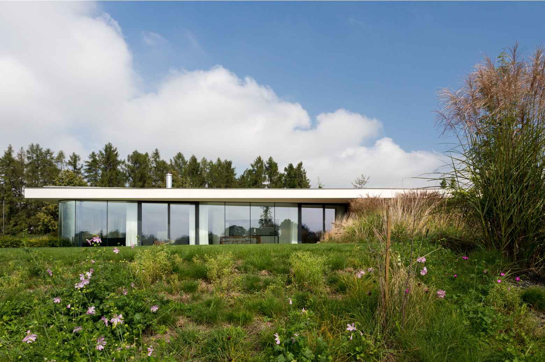
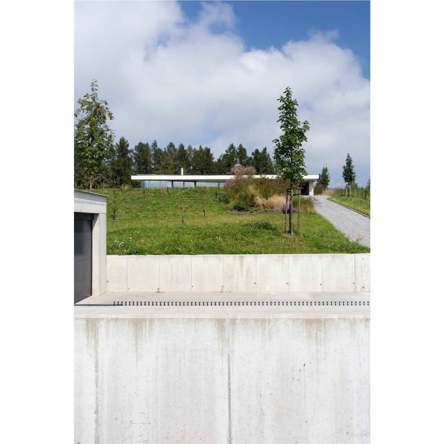
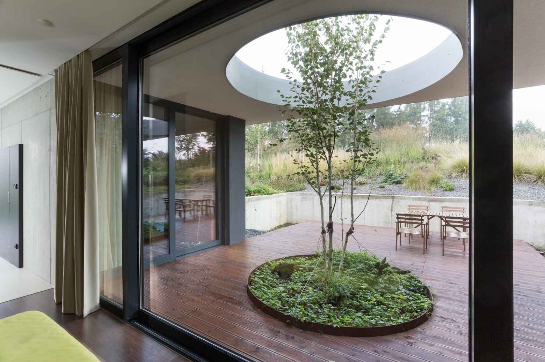
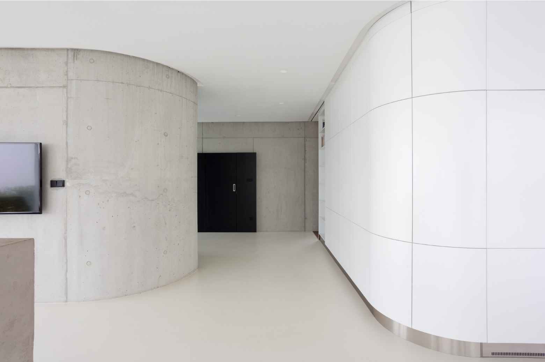
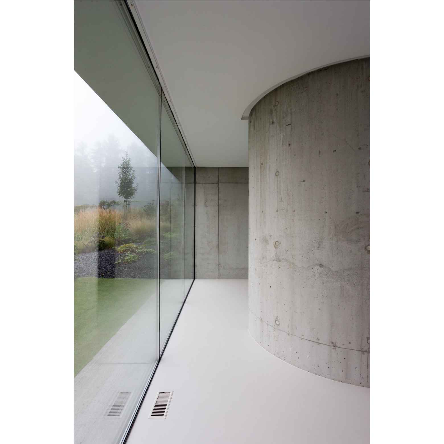
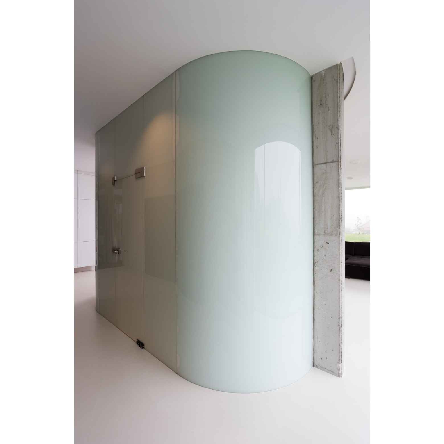
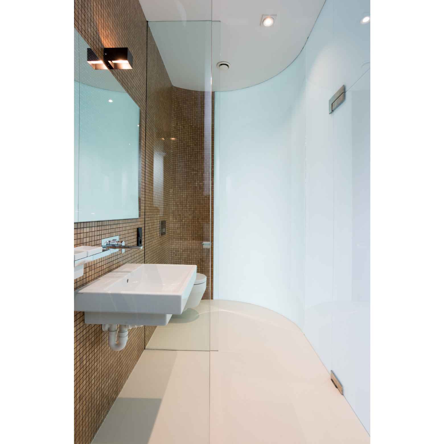
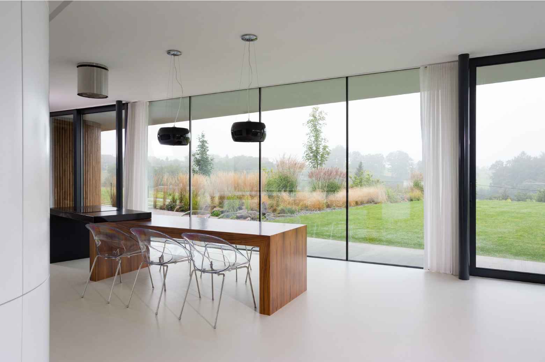
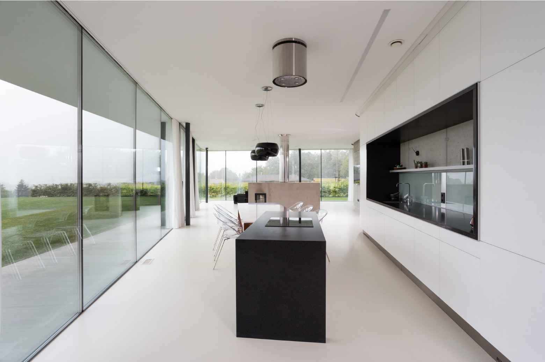
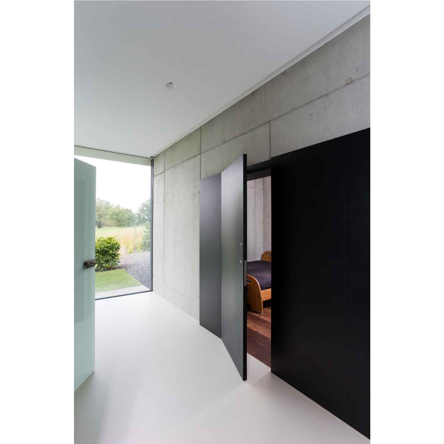
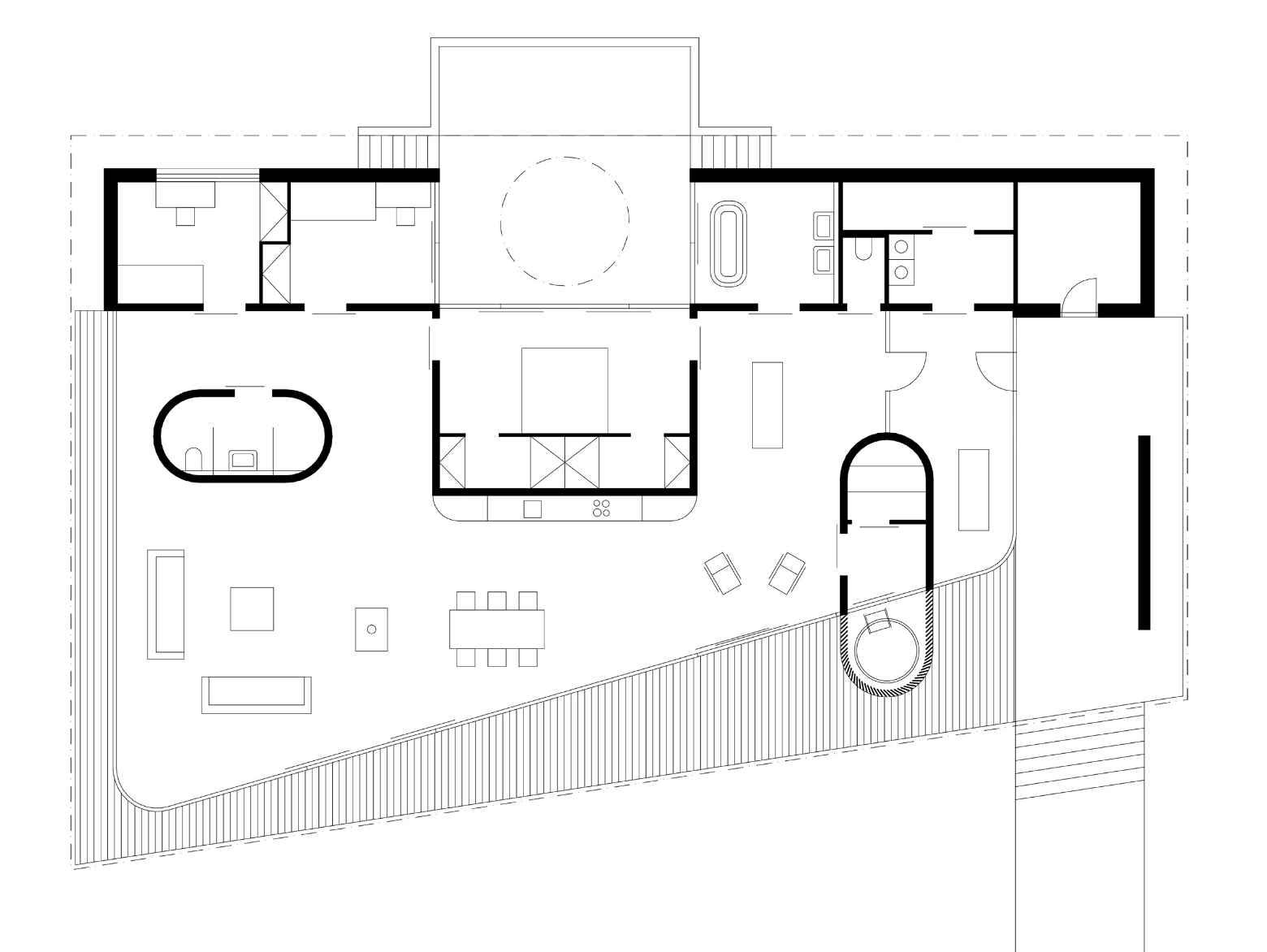
Architektonická studie
