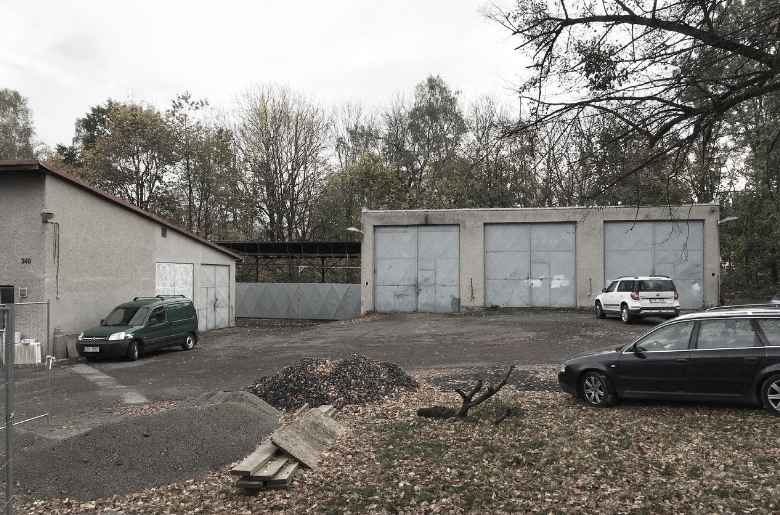Obecní garáže v centru Trojanovic byly zastupiteli odsouhlaseny k přestavbě pro komerční účely. A to byla opět výzva pro nás.
Navrhli jsme zachovat hmotu s velkými otvory a vyměnit vrata za prosklení. Velkoformátové zasklení umožňuje kontakt provozoven s okolím centrální části obce. Při rekonstrukci bylo nutné demontovat původní strop, včetně zastřešení a realizovat novou betonovou stropní konstrukci. Dřevěná terasa rozšiřuje obchodní a veřejný prostor pro návštěvníky.
V rámci tohoto projektu pro obec Trojanovice jsme také pomohli navrhnout interiér Kavárny Trojkafe. Jsme rádi, že si lokalita našla své klienty a pomáhá tak utvářet život v obci.
Trojanovice Council requested that the municipal garages in the village centre are refurbished for other commercial purposes. We accepted the challenge.
We proposed to retain the overall structure, with its wide entrances but replace the metal doors with glass. The large-scale plate glass fronts facilitate contact between the businesses and the people in the village centre. The original ceilings and roofs were dismantled and new concrete ceiling installed. Wooden decking extends business into the public space, for visitors and customers alike.
As part of the project in the project for Trojanovice Council, we co-designed the interior of café Trojkafe, which is now a thriving business, benefitting the life of the village.
Architektonická studie 2016, projekt 2017, realizace 2017–2018
Autor: Kamil Mrva Architects, s.r.o.
Spolupráce: Jaroslav Holub, Monika Drholecká
Investor: Obec Trojanovice
Dodavatel: TOKAMA stavební s.r.o.
Foto: Libor Stavjaník / Studio Toast

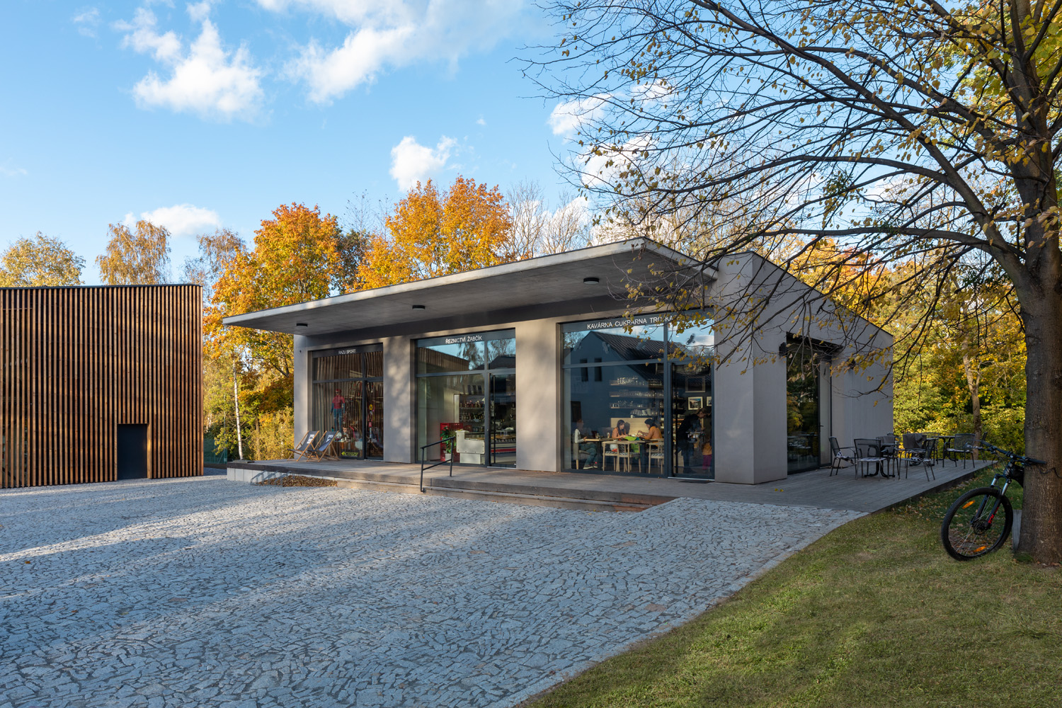
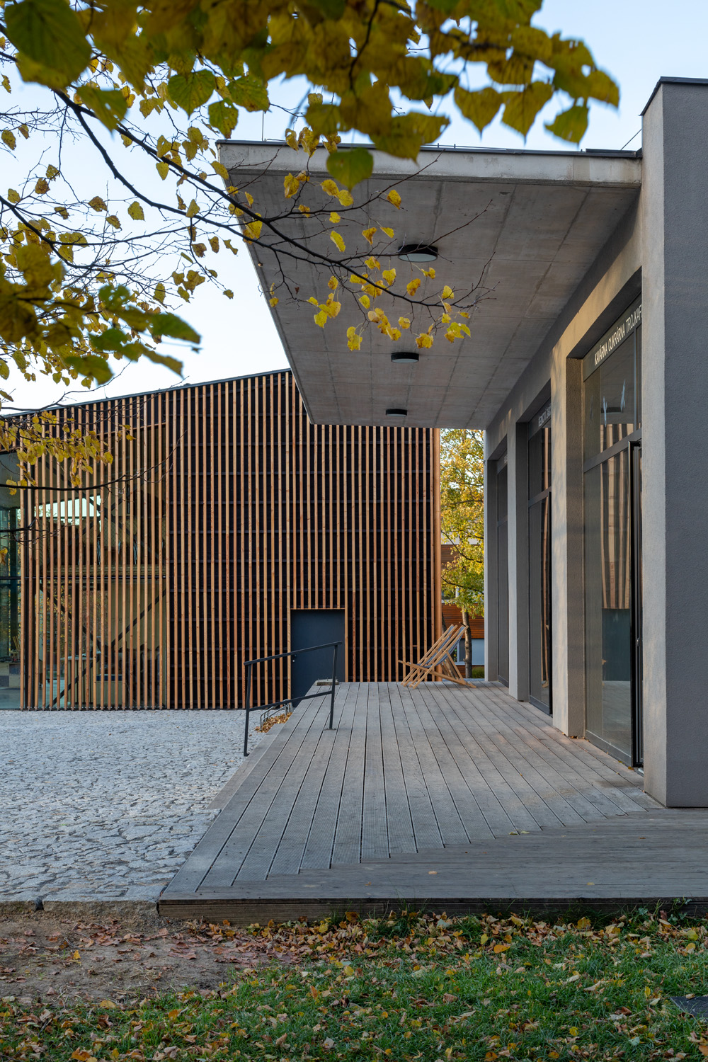
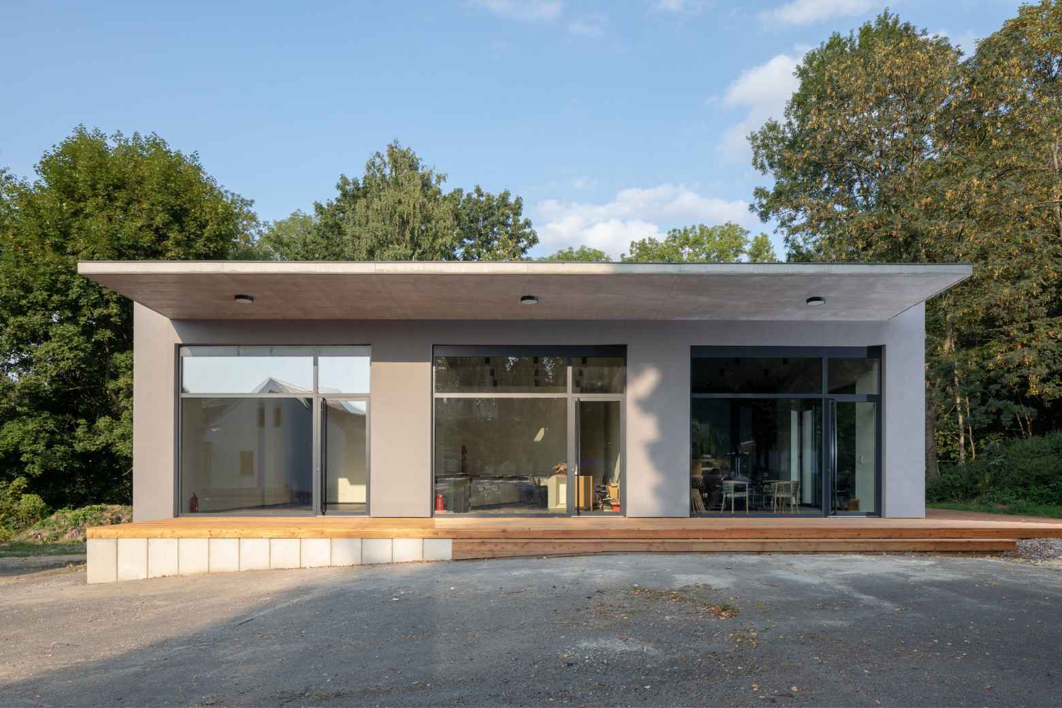
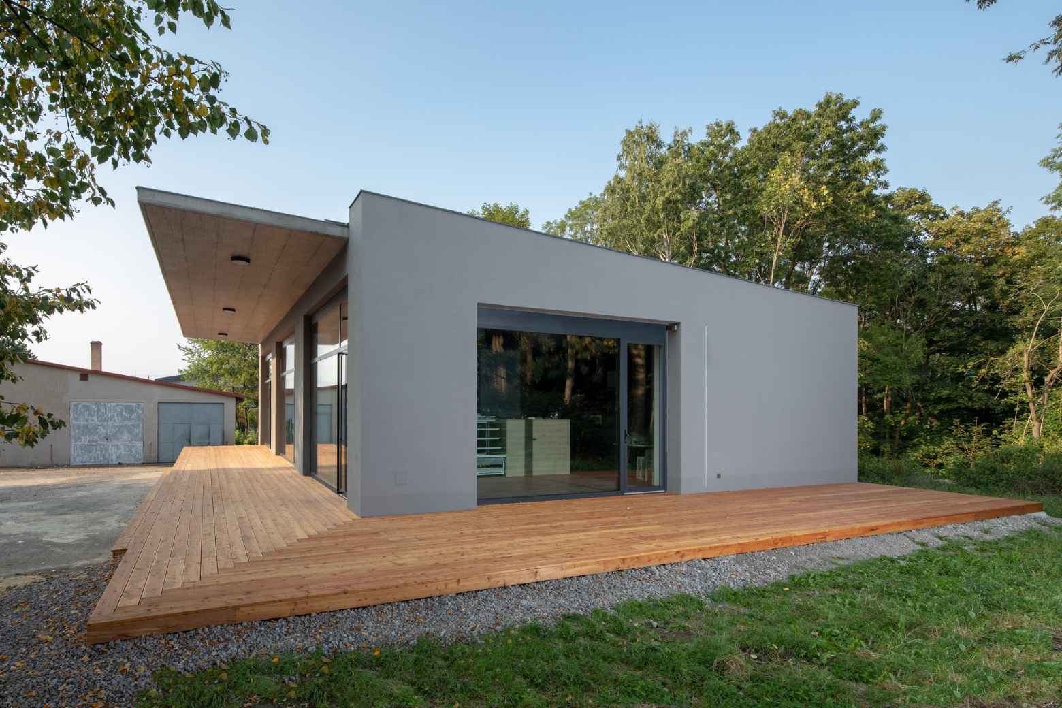
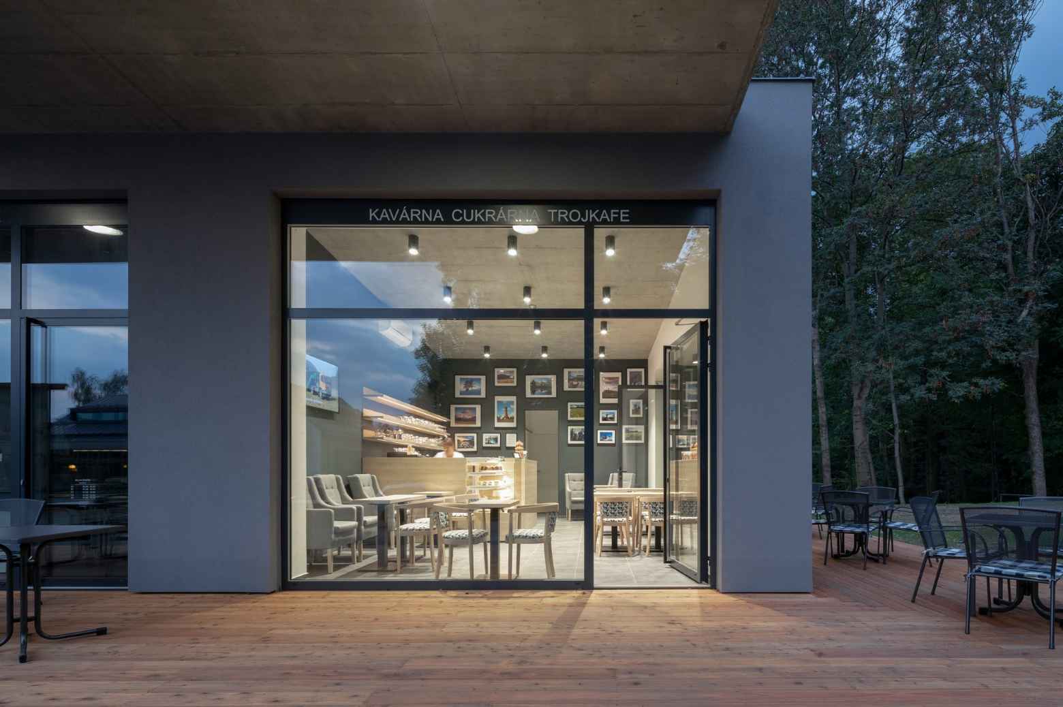
Původní stav
