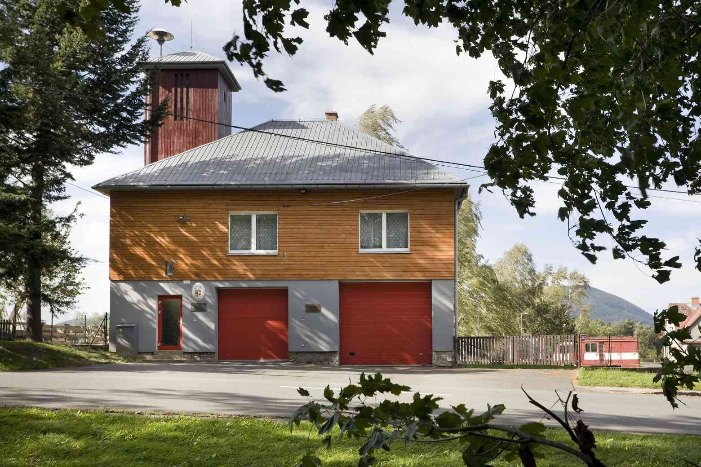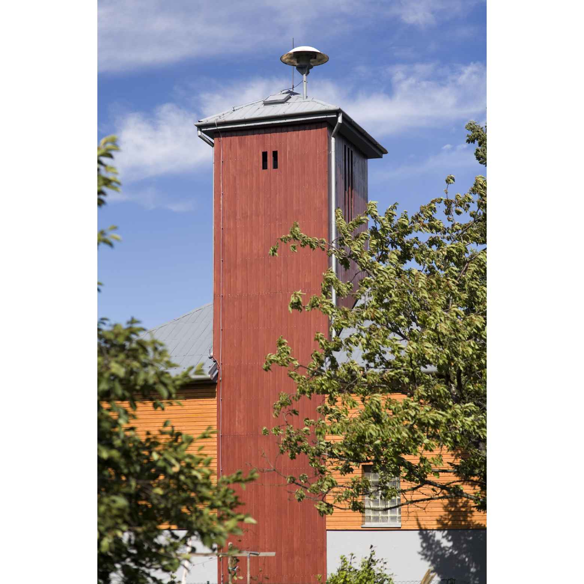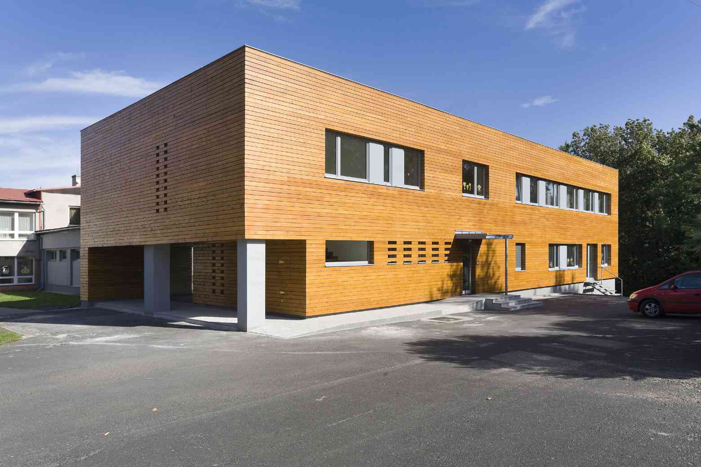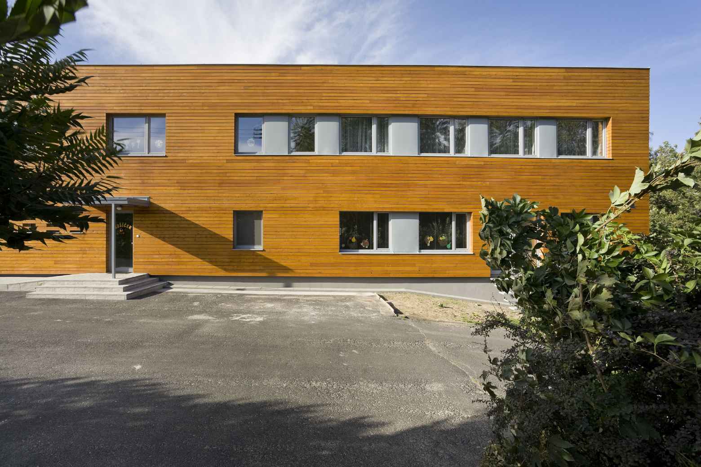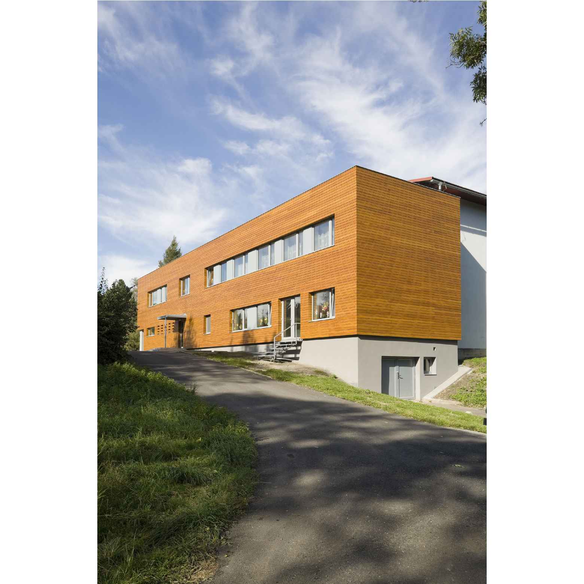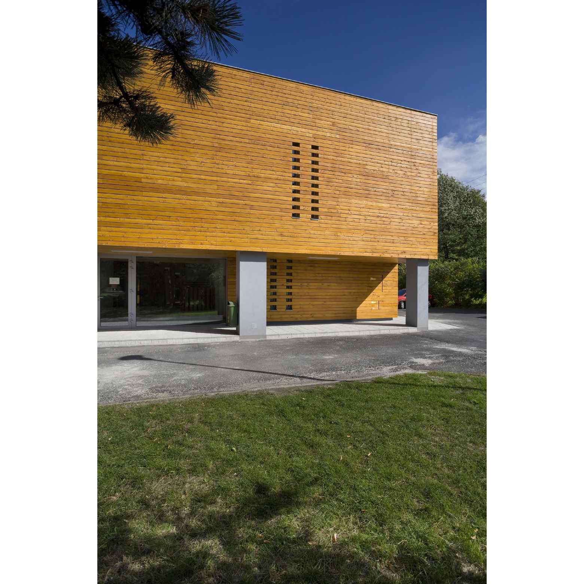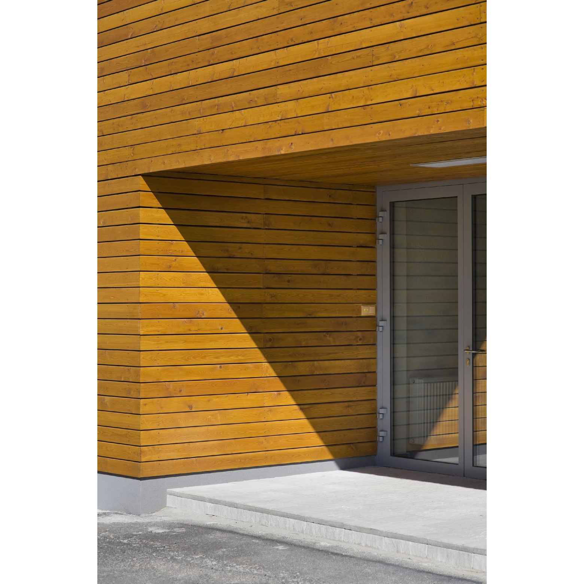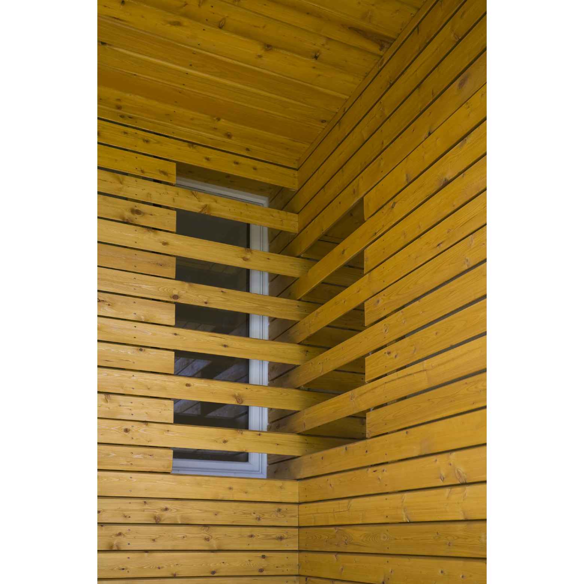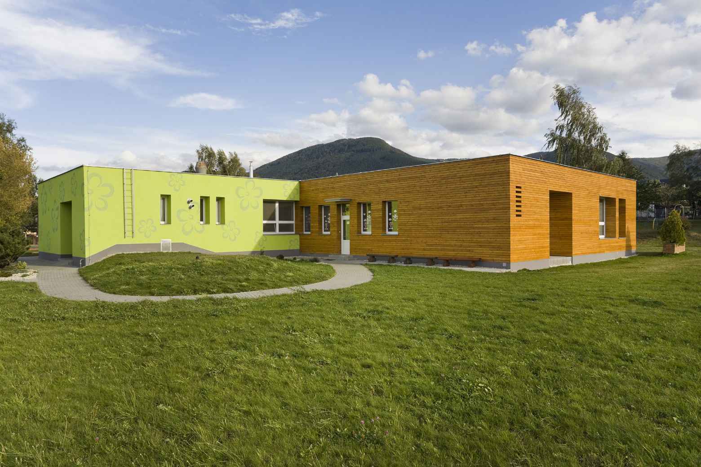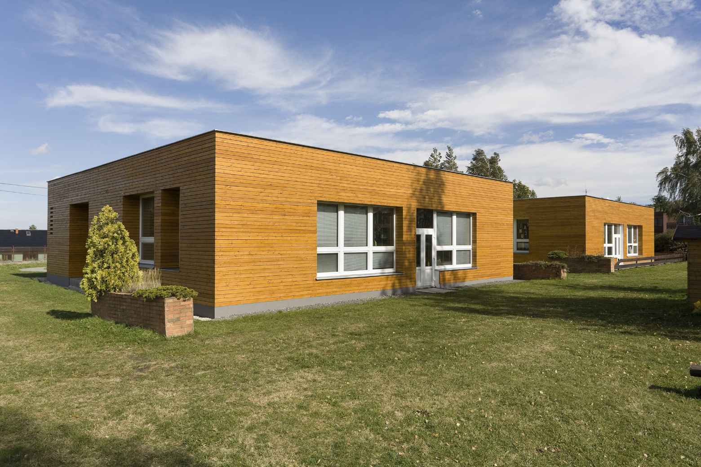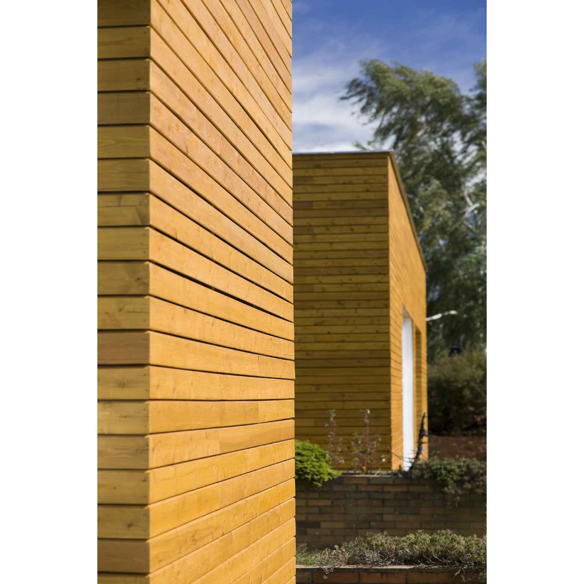Kromě větších projektů a realizací jsme byli obcí Trojanovice vyzváni k návrhu fasád tří stávajících obecních budov. U všech tří fasád jsme navrhli využití dřevěného provětrávaného obkladu. Dřevo je typickým materiálem pro tuto lokalitu a takto provedený obklad navíc umožní budovám získat nový jednotný výraz.
Hasičská zbrojnice je jednou z nejdůležitějších a nejhodnotnějších staveb v centrální části obce. Mnohokrát přestavovaná a dostavovaná budova s výraznou věží se nachází v blízkosti dnešního obecního úřadu. Navrhli jsme sjednocení fasád patra a věže dřevěným modřínovým obkladem různých odstínů, který doplňují plochy ponechané v šedé omítce.
Přístavba u tělocvičny základní školy byla v minulosti zastřešená mansardovou střechou. Ta byla na základě našeho doporučení odstraněna a nahrazena střechou plochou. Souběžně byly vyměněny okna a realizován dřevěný fasádní obklad. Vstupní prostor byl vyčištěn a zdůrazněn loubím. Všechny úpravy napomohly ke zcela novému, soudobému a hlavně jednotnému výrazu budovy.
Objekt mateřské školky se nachází na okraji zástavby a naskýtá se od něj krásný výhled na okolní hory. Dvě části stavby jsme navrhli opláštit dřevěnými deskami, třetí část je omítnuta a doplněna malovaným zeleným květinovým dekorem.
In addition to large-scale projects and implementations, we were invited to design façades for three of the existing institutional buildings in Trojanovice – the fire station, an annex to the sports facility of the local primary school, and the nursery school. For all three façades, we proposed ventilated timber cladding. Timber is a typical construction material in this region, and it will give the buildings a new, unified look.
The fire station is one of the most important and most valuable constructions in the central part of the village. The building, which has been reconstructed many times and has a distinctive tower, is situated near the current municipal authority. We designed façades for the lift and the tower to be unified with a multi-shaded larch cladding, supplemented with grey-plastered surfaces.
The annex extending the sports facility of the primary school adjacent to the planned village centre had been provided with a mansard roof. On our recommendation, the mansard was removed and replaced with a flat roof. At the same time, the windows were replaced and the building was provided with a new external timber cladding. The entrance area was cleared and accentuated with an arcade. All the adaptations supported the completely contemporary and, most importantly, unified look of the building.
The nursery school is situated on the edge of a housing development area, offering a beautiful view of the surrounding mountains. The construction comprises three massive prisms shapes with flat roofs. The windows had been recently replaced, so we were asked to design only the façades. We suggested ventilated timber cladding for the two parts of the building situated closer to the mountains. The third part is the entrance, which was plastered and supplemented with a painted green floral decoration.
Architektonická studie a projekt 2009–2010, realizace 2011–2012
Stavebník: obec Trojanovice
Autor: Kamil Mrva
Spolupráce: Lenka Burešová, Kristýna Pavelková, Jaroslav Holub, Jakub Červenka
Foto: Studio Toast
