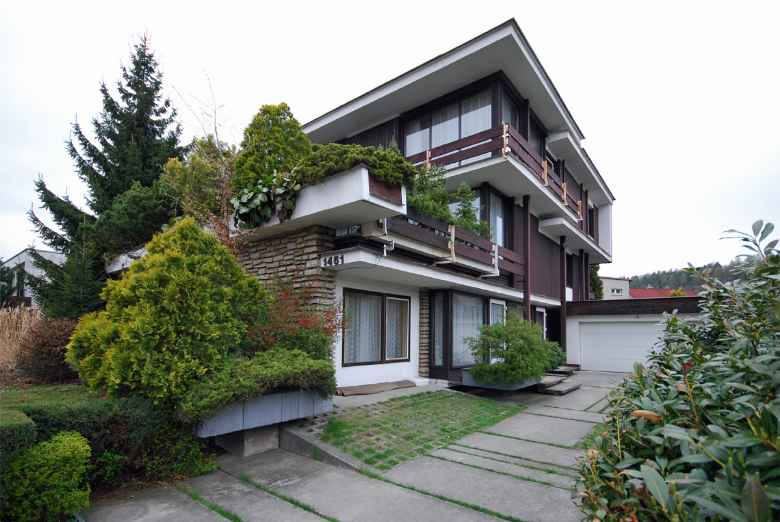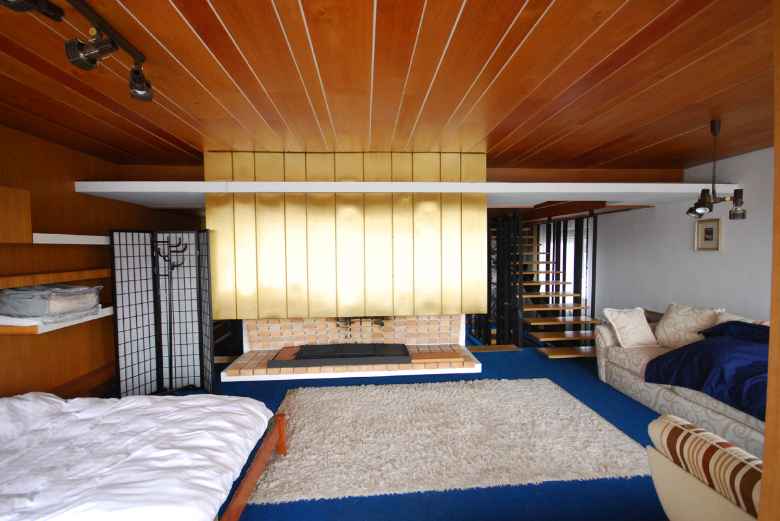Architekt Vladimír Kalivoda (1927–2005) je jedním z nejzajímavějších regionálních architektů působících na severní Moravě. V jeho stavbách se nezapře inspirace meziválečnou avantgardou, kterou získal díky svému studiu u Antonína Kuriala na fakultě architektury a pozemního stavitelství České vysoké školy technické v Brně, kde poté v padesátých letech působil jako asistent. Zároveň je zřetelný vliv tehdejší architektury Západu a na druhou stranu silné ovlivnění regionem rodného Valašska, do kterého se definitivně vrátil v šedesátých letech.
Rodinný dům v Rožnově pod Radhoštěm sám autor označil za experimentální skulpturální rodinný dům. Navazuje tak na několik jeho dalších domů (jeden z nich údajně posloužil i jako předobraz pozdějšímu populárnímu šumperáku), ve kterých je zřetelná expresivní modelace hmot, zdůrazněna nosná konstrukce a zároveň jsou použity rustikální materiály charakteristické pro daný region jako je kámen a dřevo. Není divu, že exkluzivně vypadající dům zcela vybočoval z tehdejší standardní stavební produkce a jeho existence vyvolávala u místních obyvatel řadu dohadů o jeho majitelích, ze kterých vzešlo i jeho pojmenování “Gottova vila”. Ve skutečnosti však dům s populárním zpěvákem neměl nic společného, realita byla mnohem prozaičtější – dům byl v roce 1969 navržen pro předsedu zemědělského družstva v Bystřičce a dokončen byl o šest let později rodinou jeho dcery.
Stávající majitelé domu si až po několika letech po jeho koupi uvědomili, že vlastní skutečný unikát. Proto nás oslovili s dvěma požadavky: jednak dům zrekonstruovat a přizpůsobit svým požadavkům na bydlení odpovídající dnešní době a zároveň co nejvíce zachovat jeho původní charakter.
V průběhu několika prvních návštěv a následné práci na projektu nás dům neustále fascinoval svou propracovaností a neuvěřitelně rafinovanými detaily. Díky použití nosného ocelového skeletu byl dům navržen jako několik velkorysých prostorových jednotek, které jsou vzájemně posunuty v horizontálním i vertikálním směru. Hlavním obytným částem domu v přízemí a patře vévodí dva krby, v přízemí organicky tvarovaný omítnutý a v patře pravoúhlé krbové těleso opláštěné měděným plechem. v exteriéru i interiéru domu se prolínají tři základní materiály – dřevo, kámen a bíle omítnuté plochy.
Při dispozičním řešení domu pro potřeby současného majitele jsme se snažili původní prostorové řešení v maximálně možné míře respektovat. Dům je nadále členěn do dvou hlavních společenských zón v přízemí a prvním patře a klidové zóny v patře druhém, která sestává ze dvou menších pokojů a hlavní ložnice s velkou koupelnou. Kde to jen šlo, byly v interiérech zachovány původní materiály a vestavěný nábytek. Například obklady stěn a stropů byly demontovány, veškerá prkna repasována a poté vrácena na své původní místo. Na případné doplnění byly použity materiály odpovídající původním prvkům. Pouze místo původních koberců jsou nyní v celém domě realizovány podlahy dřevěné, záměrně mírně kontrastující s dřevěnými prvky původními. Nově byla rovněž položena dřevěná terasa, která je nyní ve stejné výškové úrovni jako podlaha hlavního obývacího pokoje. Za zmínku stojí rovněž rekonstrukce obou původních krbů, do kterých byly nainstalovány krbové vložky, a díky tomu v nich opět může plápolat oheň; v hlavním krbu v patře s původně otevřeným žárovištěm bylo totiž díky jeho nevyhovujícímu řešení topeno v minulosti pouze jednou.
V exteriéru domu došlo k podstatným zásahům vedoucím ke zlepšení tepelně technických vlastností jeho obálky. Nicméně i zde jsme se snažili co nejvíce respektovat jeho původní vzhled. Zásadní byla výměna oken – namísto již nevyhovujících dřevěných rámů jsou nyní u oken rámy hliníkové. v přízemí byly vybourány nízké parapety, aby bylo možno vizuálně více propojit interiér a exteriér. Po demontáži původního fasádního dřevěného obkladu byl dům zateplen, nicméně tloušťky zateplení byly navrženy tak, aby nebyly narušeny subtilní proporce stěn a desek. Nejvýraznější změnou ve vnějším vzhledu domu tak jsou veškeré dřevěné prvky ve světlejším odstínu, než tomu bylo v minulosti.
Architect Vladimír Kalivoda (1927–2005) was one of the most interesting regional architects working in North Moravia. His buildings are inspired by the avant-garde movements of the interwar period and this influence had its origin in his studies with Antonín Kurial at the Faculty of Architecture and Building Construction at the Czech Technical University in Brno, where he later worked as an assistant in the 1950s. His work was partly influenced by the Western architecture and on the other hand also by the Moravian Wallachia region where he was born and where he finally returned in the 1960s.
The author described the family house in Rožnov pod Radhoštěm as an experimental sculptural family house. It is thus connected to some other buildings that he made (one of them was allegedly a model for the popular “šumperák” that was built later) with expressive shapes, accented load-bearing structure and the use of rustic materials typical for the region such as stone and wood. No wonder that the exclusive house was completely different from the standard production of the time and its existence aroused speculations concerning the owners among the local inhabitants, which resulted in the name “Gott’s villa“. In fact, there was no connection between the house and the popular singer. The reality was more prosaic – the house was designed for the director of the cooperative farm in Bystřička in 1969 and it was finished six years later by the family of his daughter.
Several years after the purchase of the house the present owners realized that the house they own is unique, so they approached us with two requirements: reconstruct the house and adjust it so that it meets the present standards of living, but also keep as much of the original as possible. During the first visits and subsequent work on the project, we were constantly fascinated by the sophistication and incredibly ingenious details of the house. Due to the use of load-bearing steel skeleton structure, the house was designed as a set of several spacious units that are moved in horizontal and vertical directions in relation to each other. The main living areas of the house on the ground and first floors are dominated by two fireplaces. The one on the ground floor is plastered and has an organic shape and the one on the first floor is right-angled and sheathed in sheet copper. In both the exterior and the interior, there are three basic materials that complement each other – wood, stone and white plastered surfaces. While designing the layout according to the requirements of the present owner, we tried to keep as much of the original layout as possible. The house is divided into two main sections for social activities on the ground and first floors and the section for resting on the second floor that includes two smaller rooms and a main bedroom with a big bathroom. Had it been possible, we would have kept the materials and built-in furniture in the interior. For example, the wood facing of the walls and ceiling was removed, all the boards were reconditioned and then returned to the original place. When it was necessary to add something, we used materials that match the originals. Only instead of using carpets that were used originally, we made wooden floors that are delib- erately made in a subtle contrast to the original wooden elements. There is also a new wooden terrace that is now at the same level as the floor of the main living room. We would also like to mention the reconstruction of the two fireplaces that were fitted with fireboxes, so they can be used again; the main fireplace with an open hearth on the first floor was used only once in the past because of its poor design. The exterior of the house was changed substantially to improve the thermal and technical characteristics. However, we also tried to preserve the original look of the house. The crucial operation was the replacement of windows – instead of unsuitable wooden frames, we installed aluminium frames. We also pulled down the low parapets on the ground floor to strengthen visual connection between the interior and exterior. After removing the original wooden facing, we insulated the house and the thickness of insulation was designed so as not to affect the subtle proportions of walls and boards. The most distinctive change made in the exterior of the house are the wooden elements that are lighter than they used to be in the past.
Architektonická studie, projekt, realizace 2011
Lokalita: Rožnov pod Radhoštěm, Slezská ulice
Autor původního domu z let 1969–1975: Vladimír Kalivoda
Auto rekonstrukce: Kamil Mrva
Spolupráce: Daniel Holík, Martin Rosa
Technický dozor investora: Lukáš Bargel
Dodavatel: E B – stavební společnost, s. r. o.,
Foto: Studio Toast
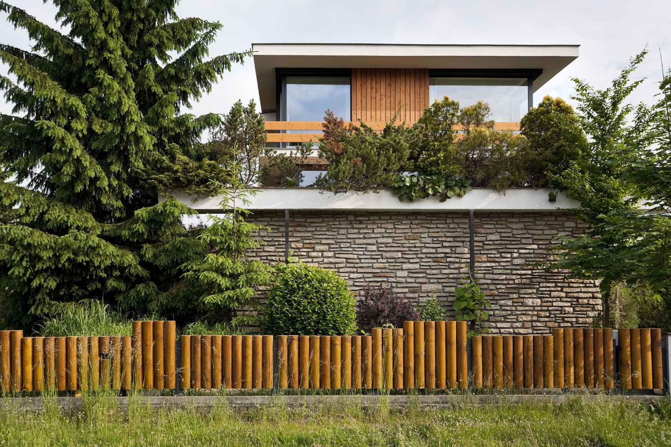
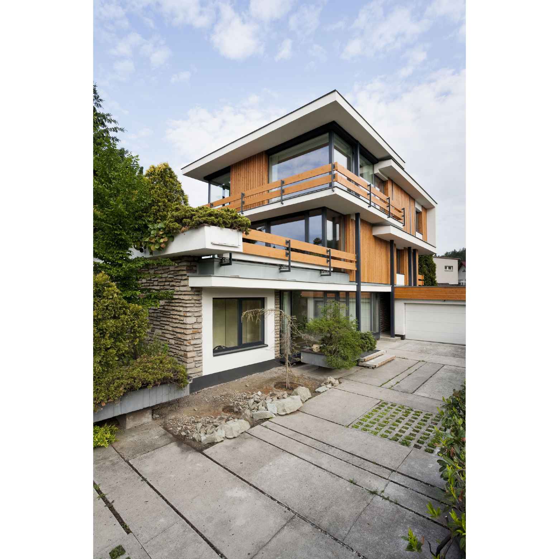
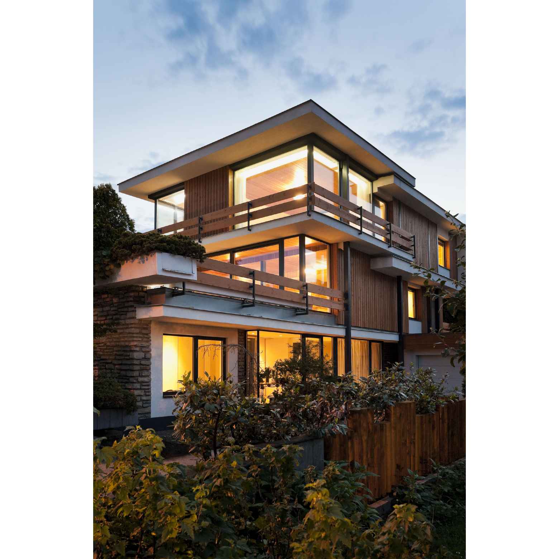
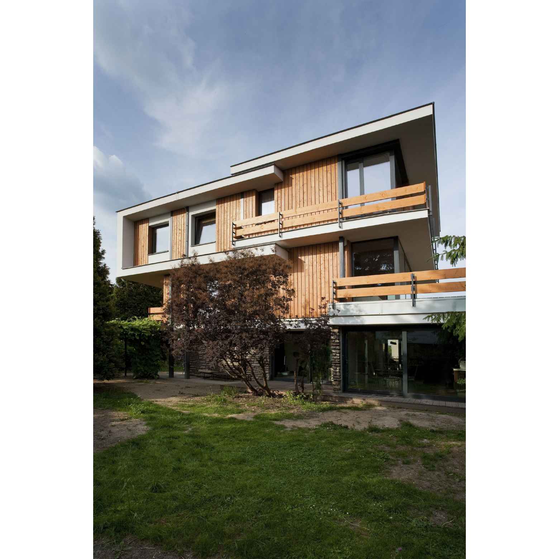
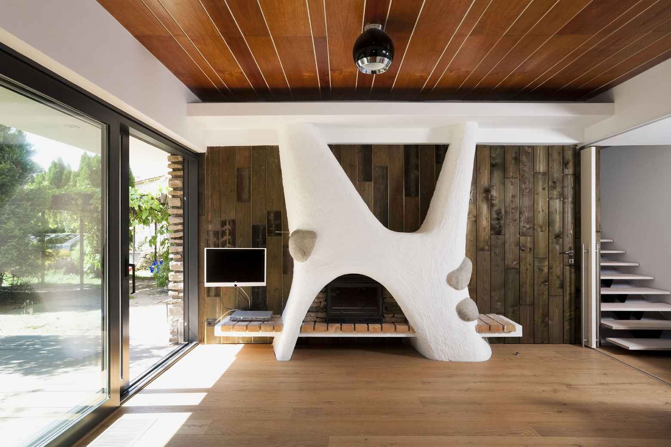
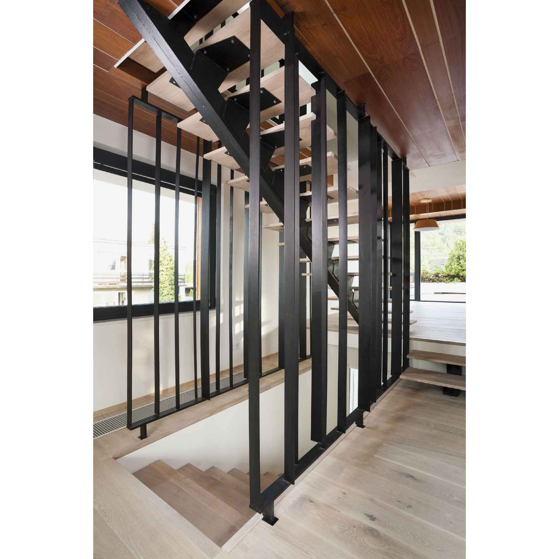
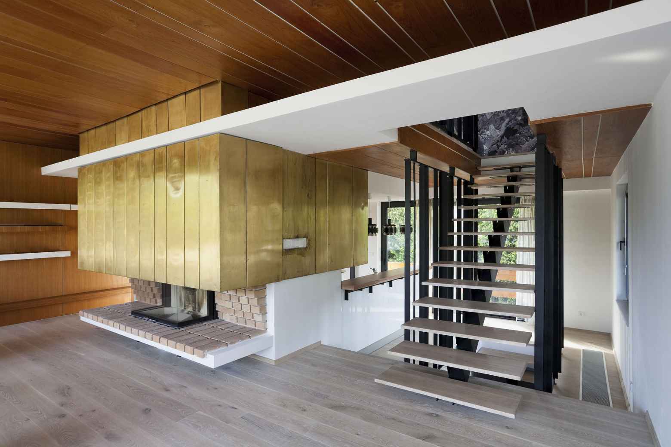
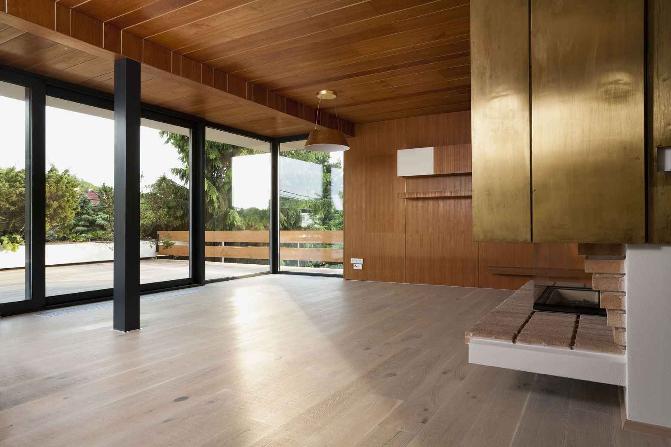
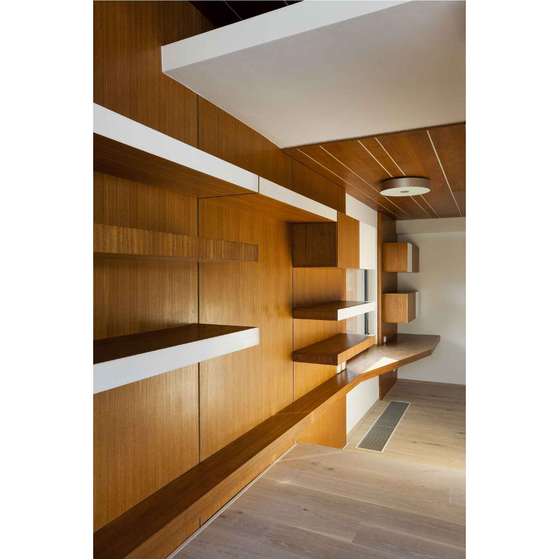
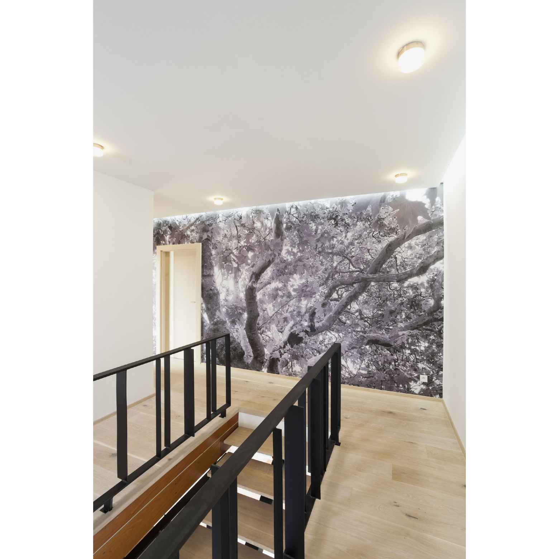
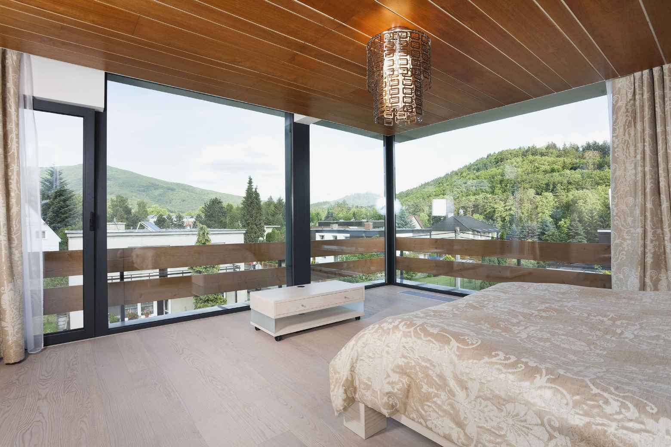
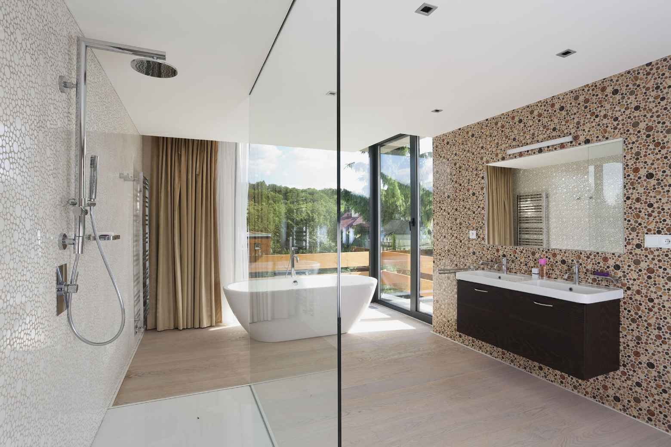
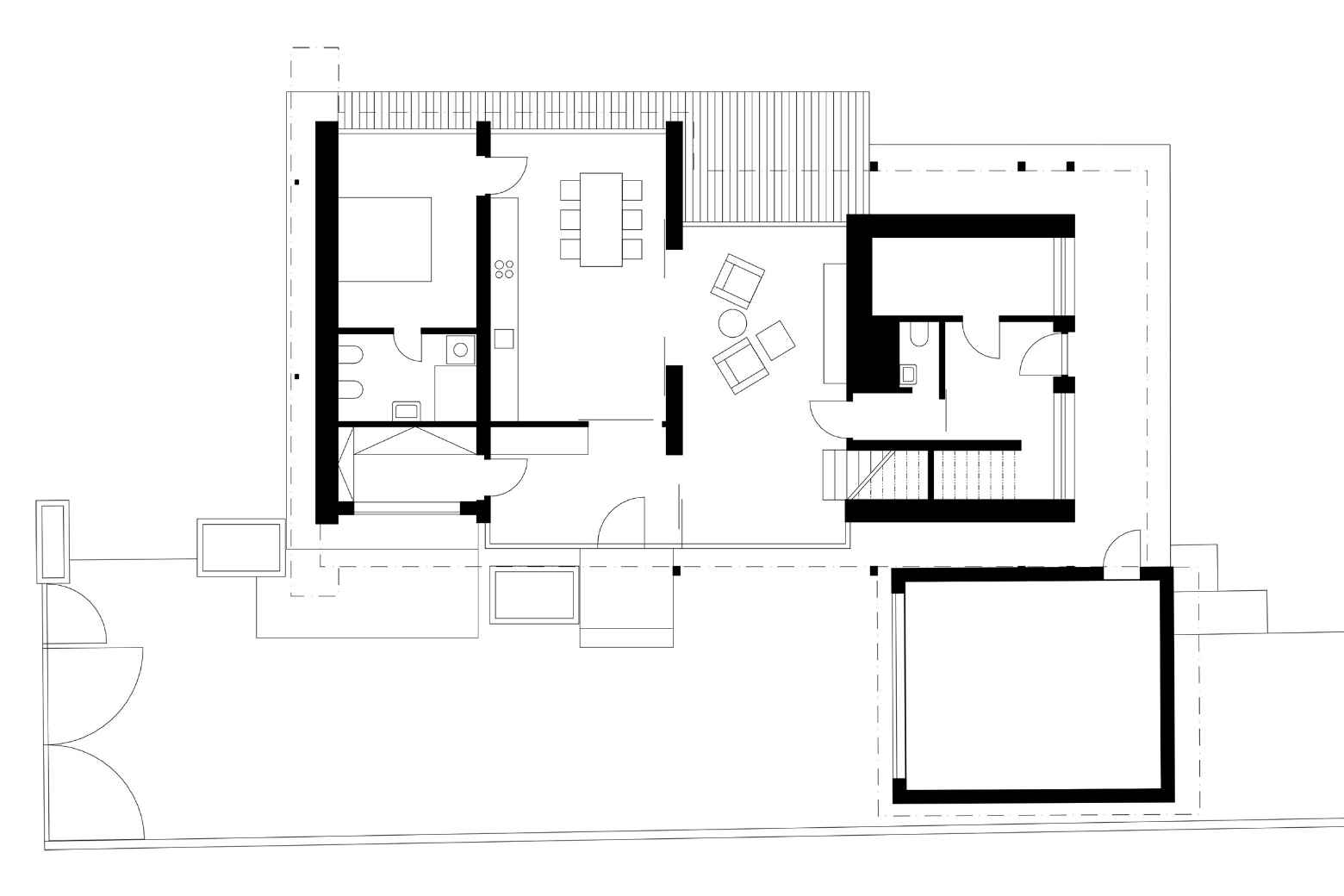
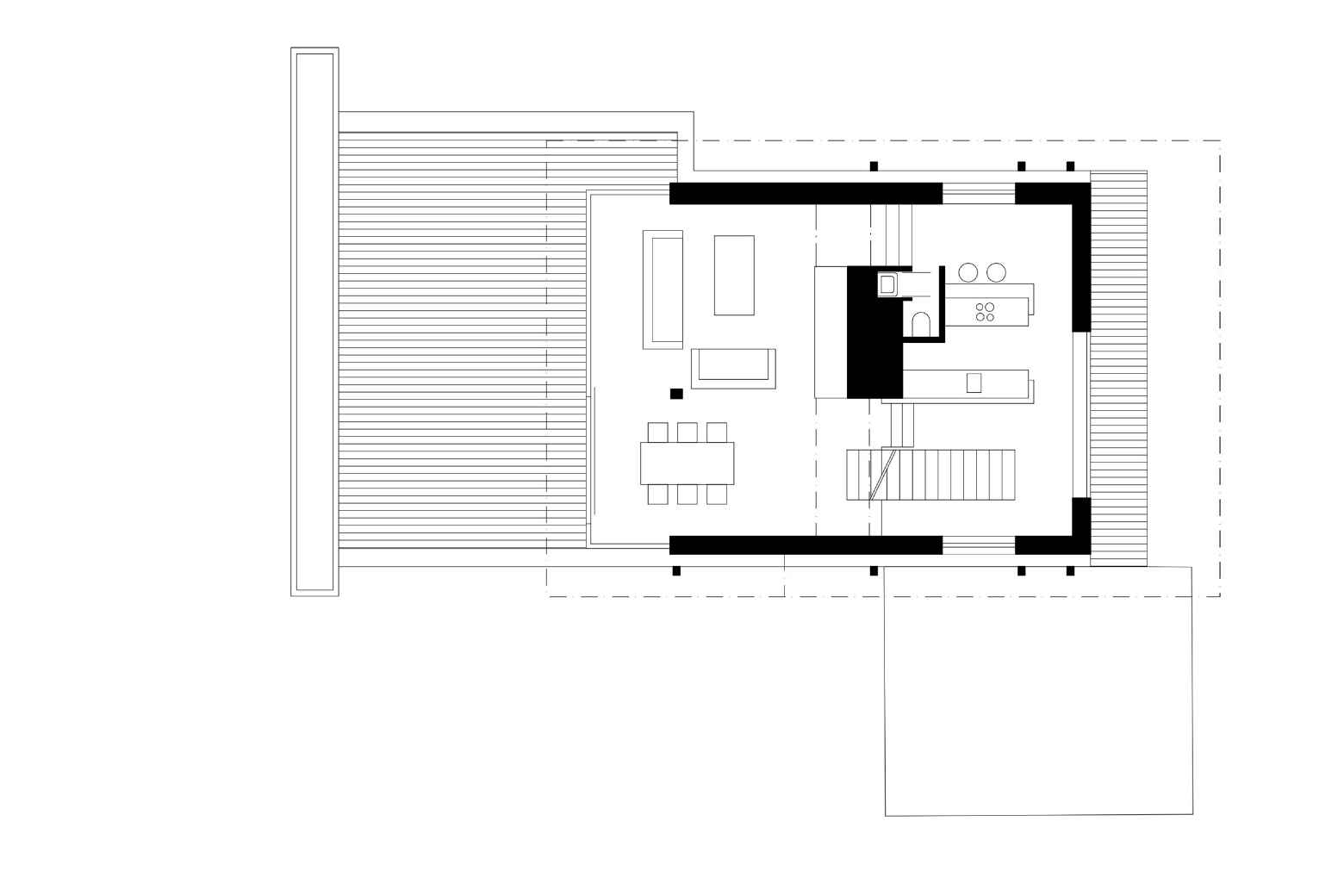
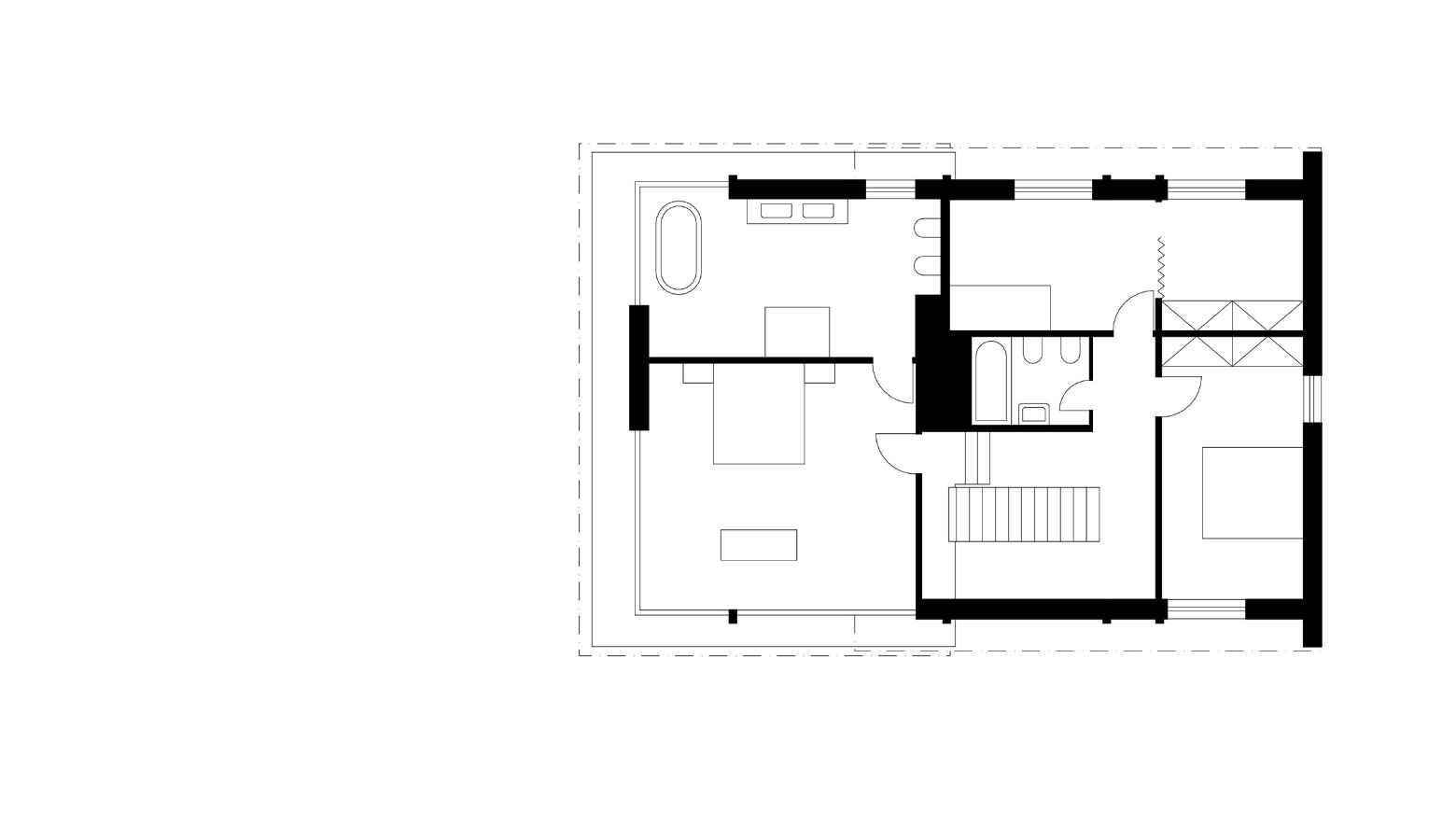
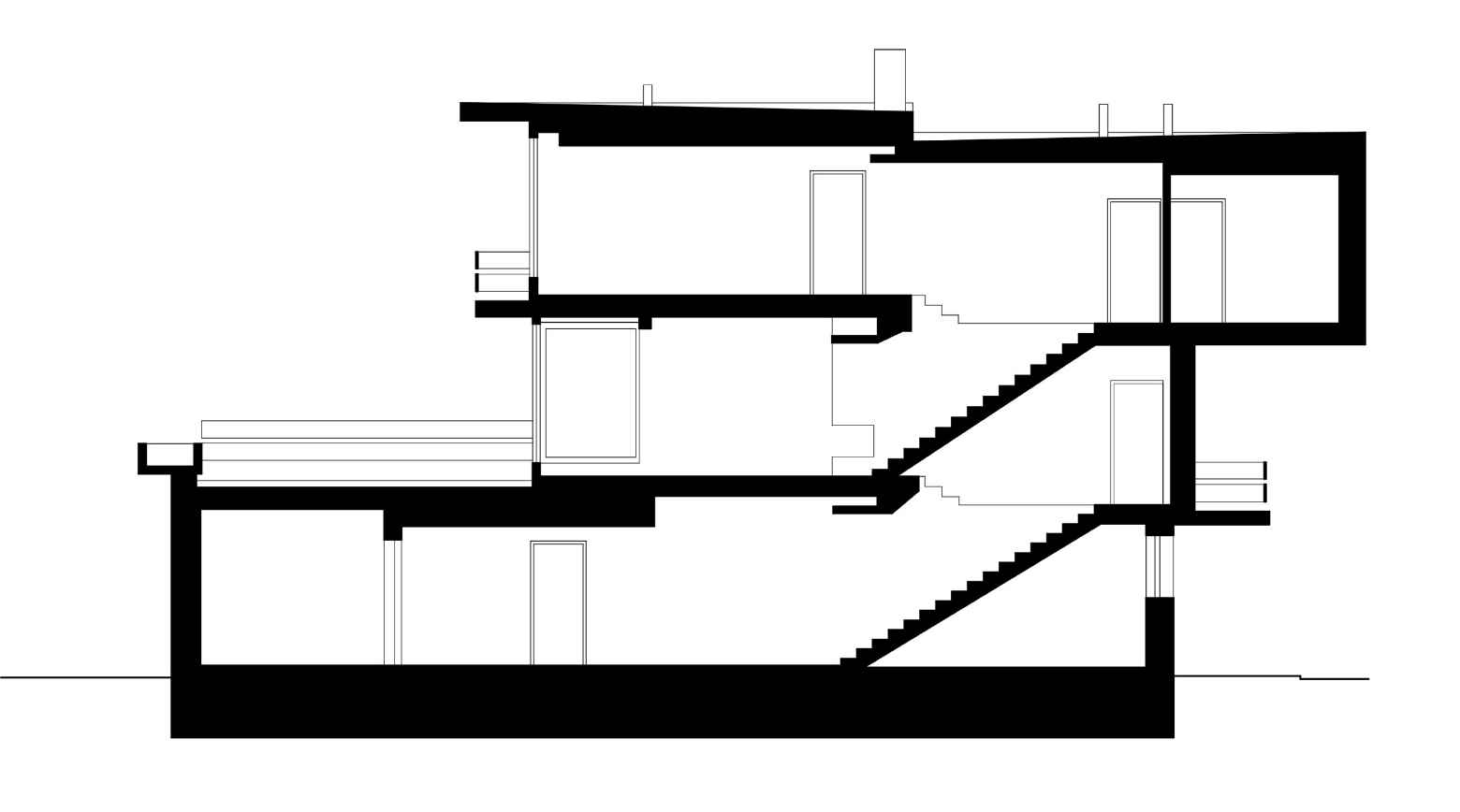
Původní stav
