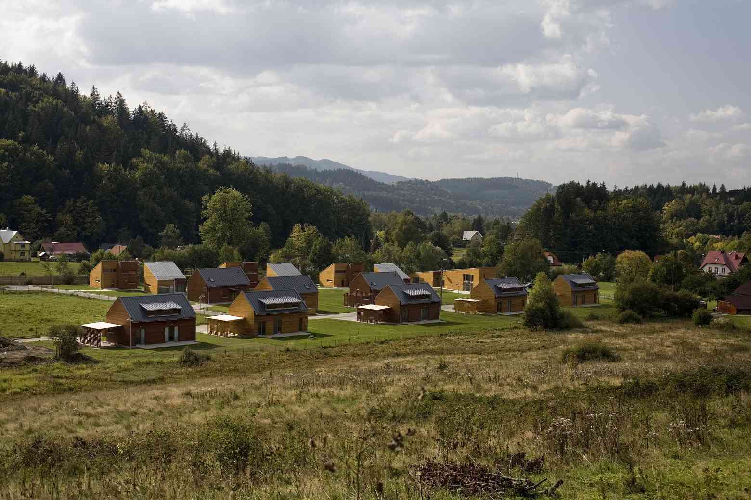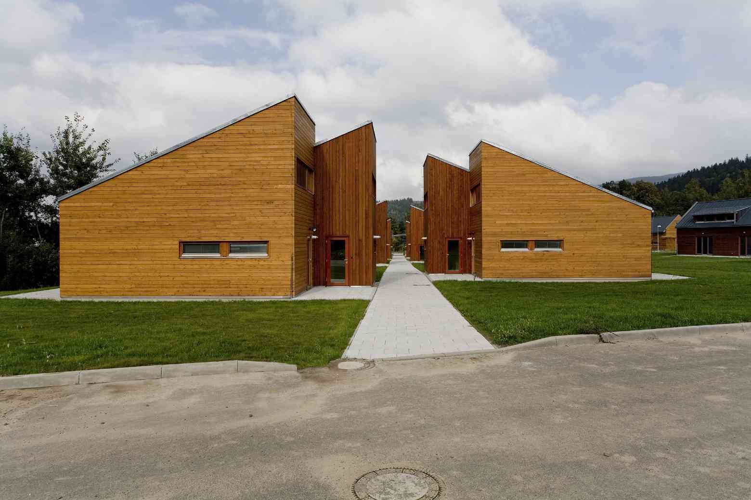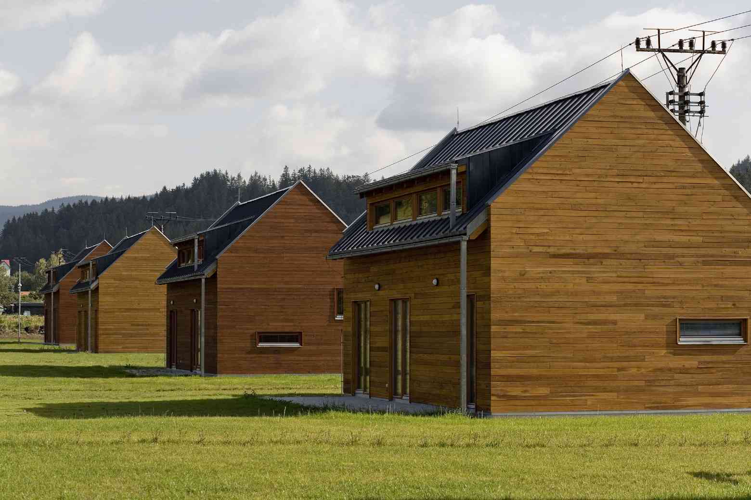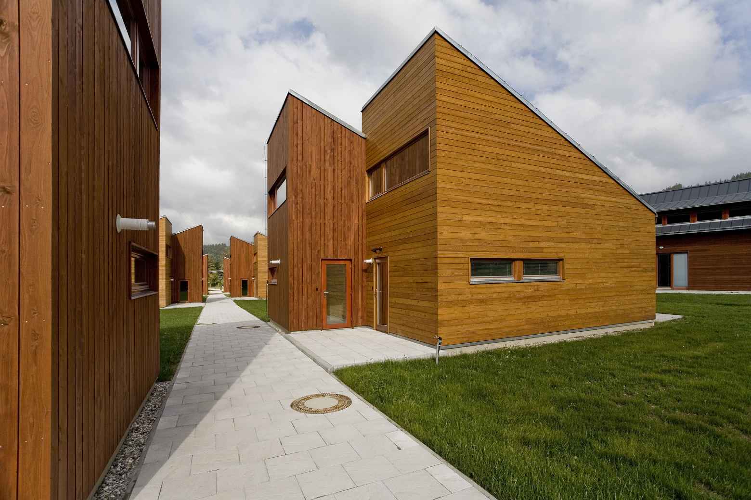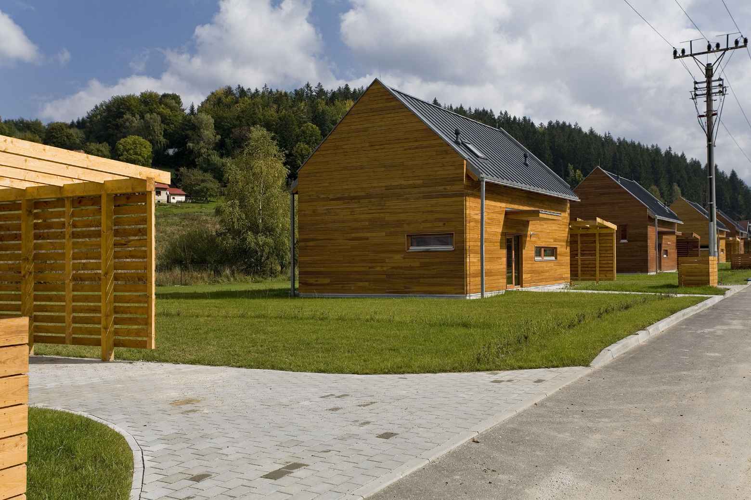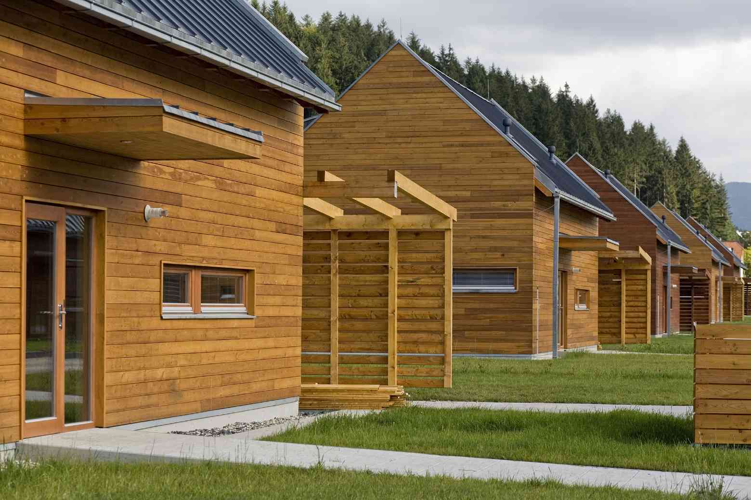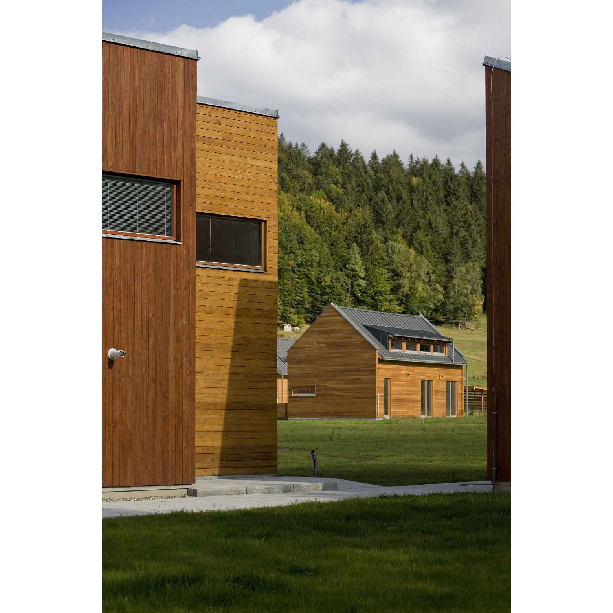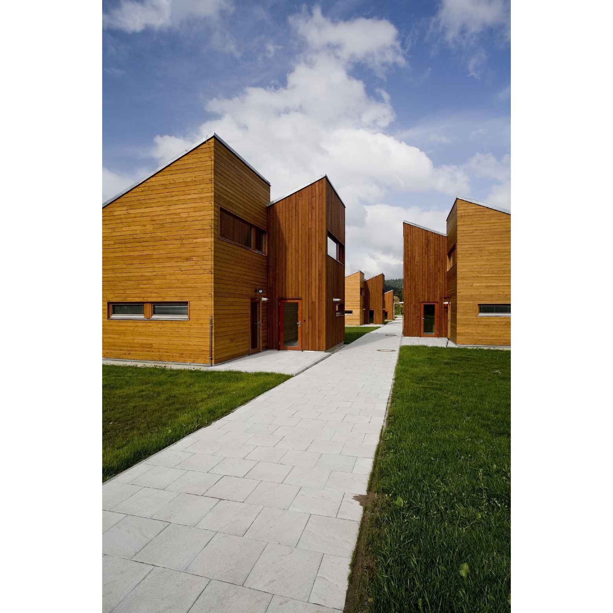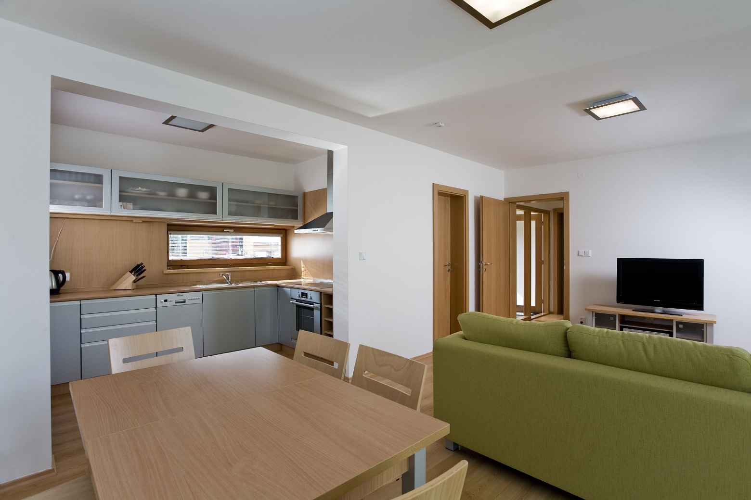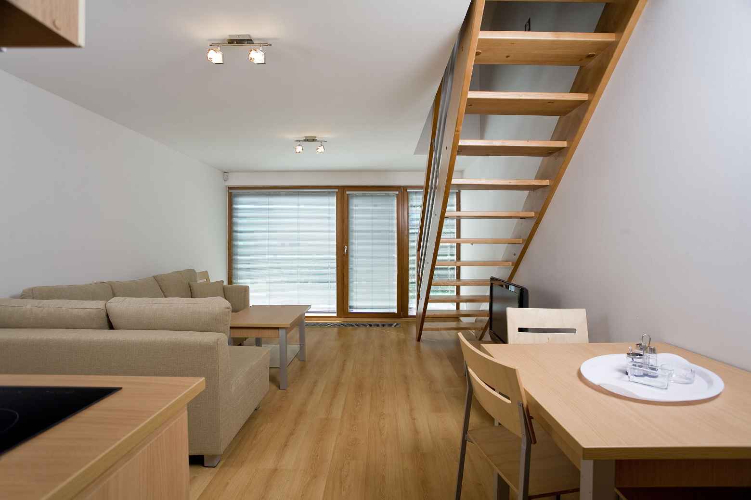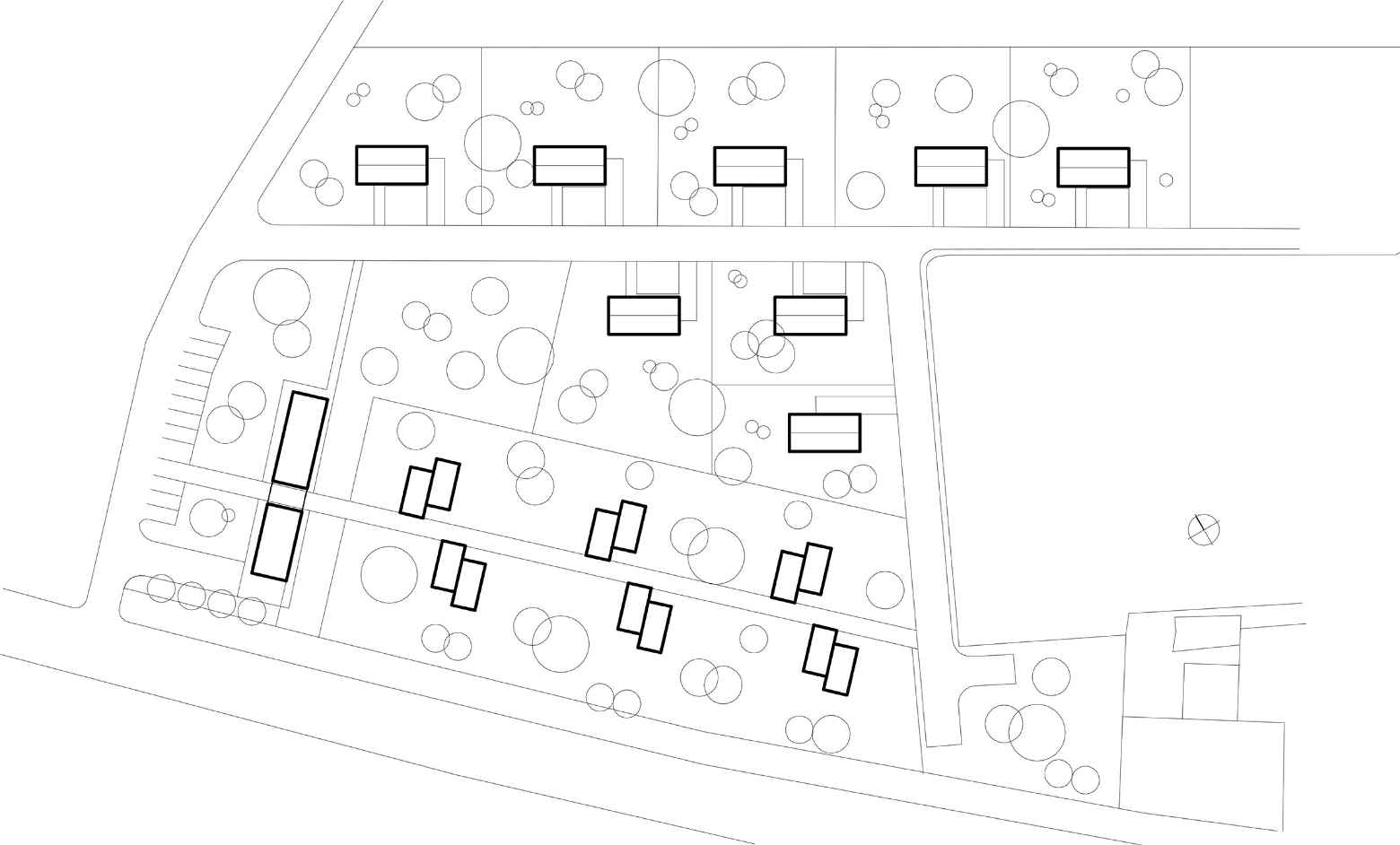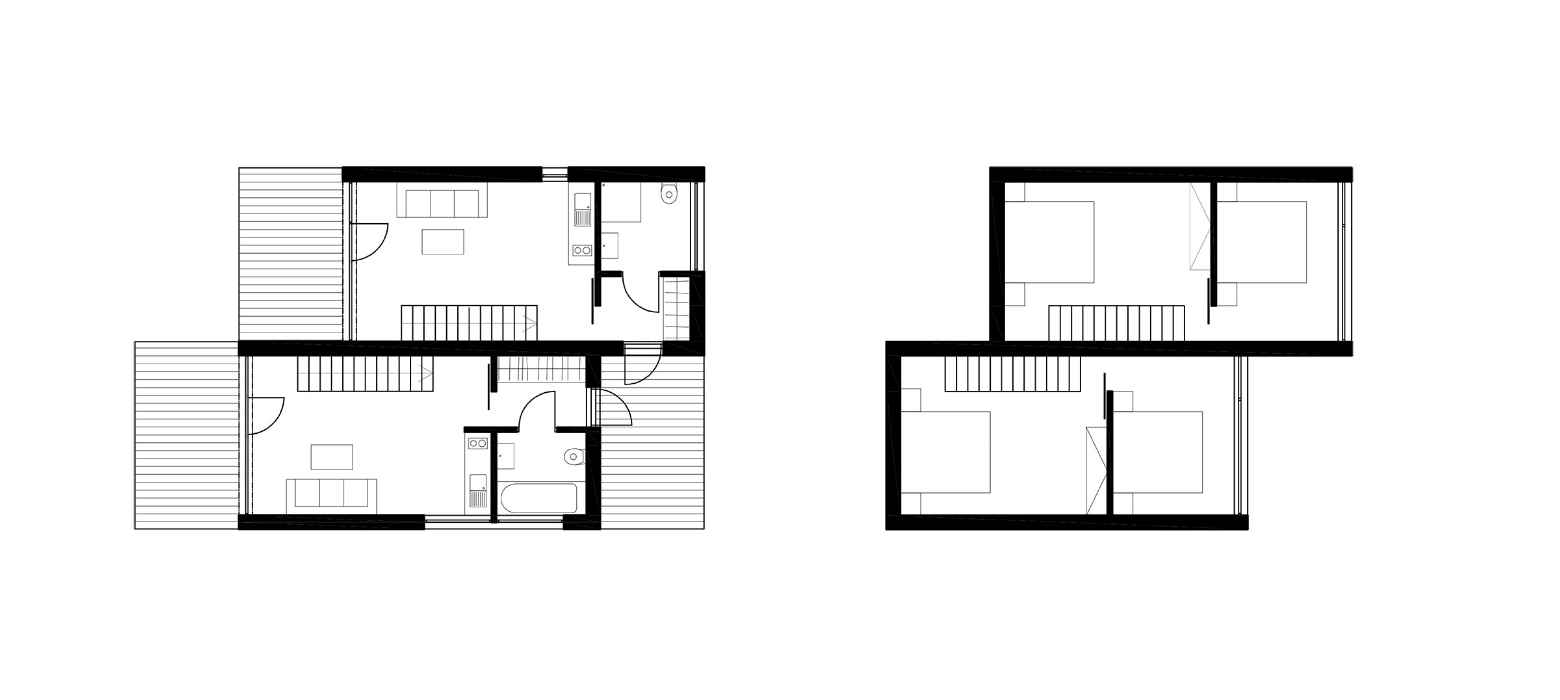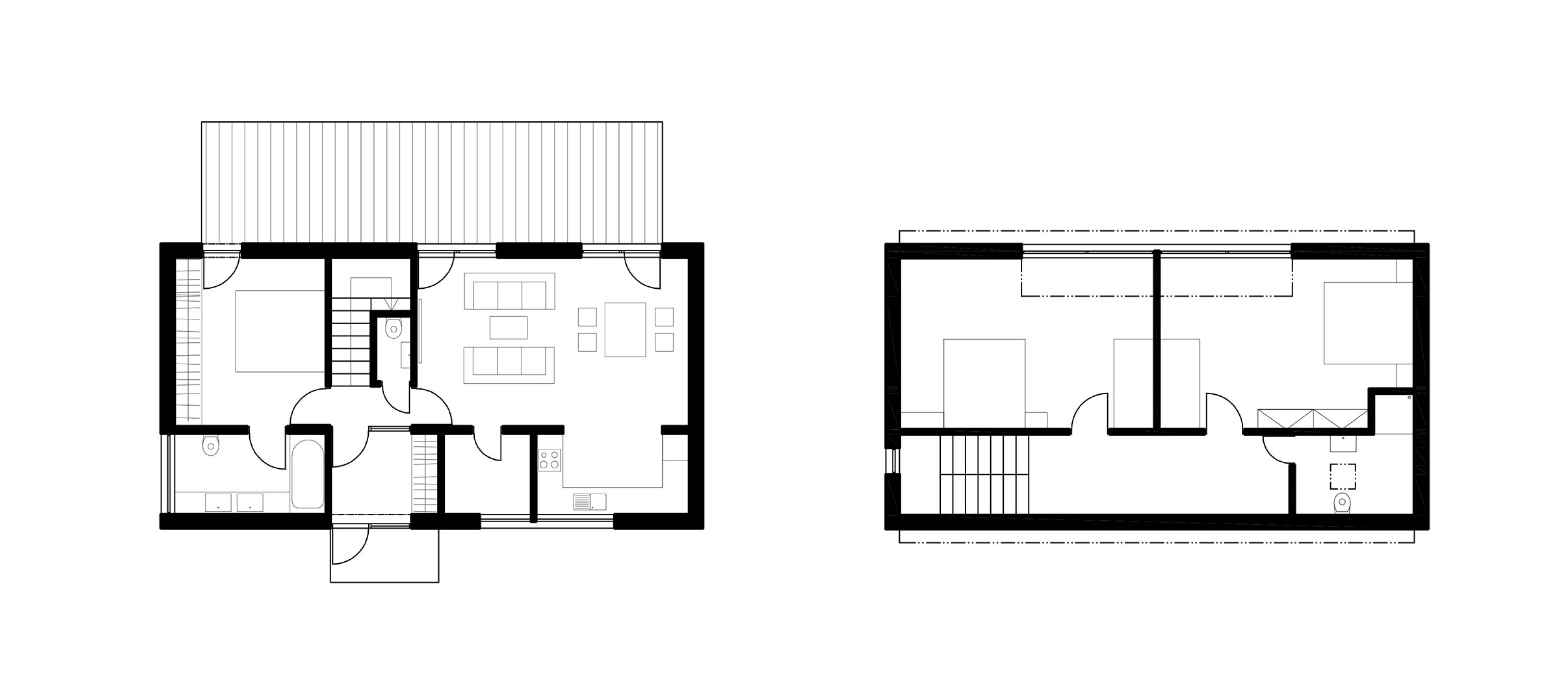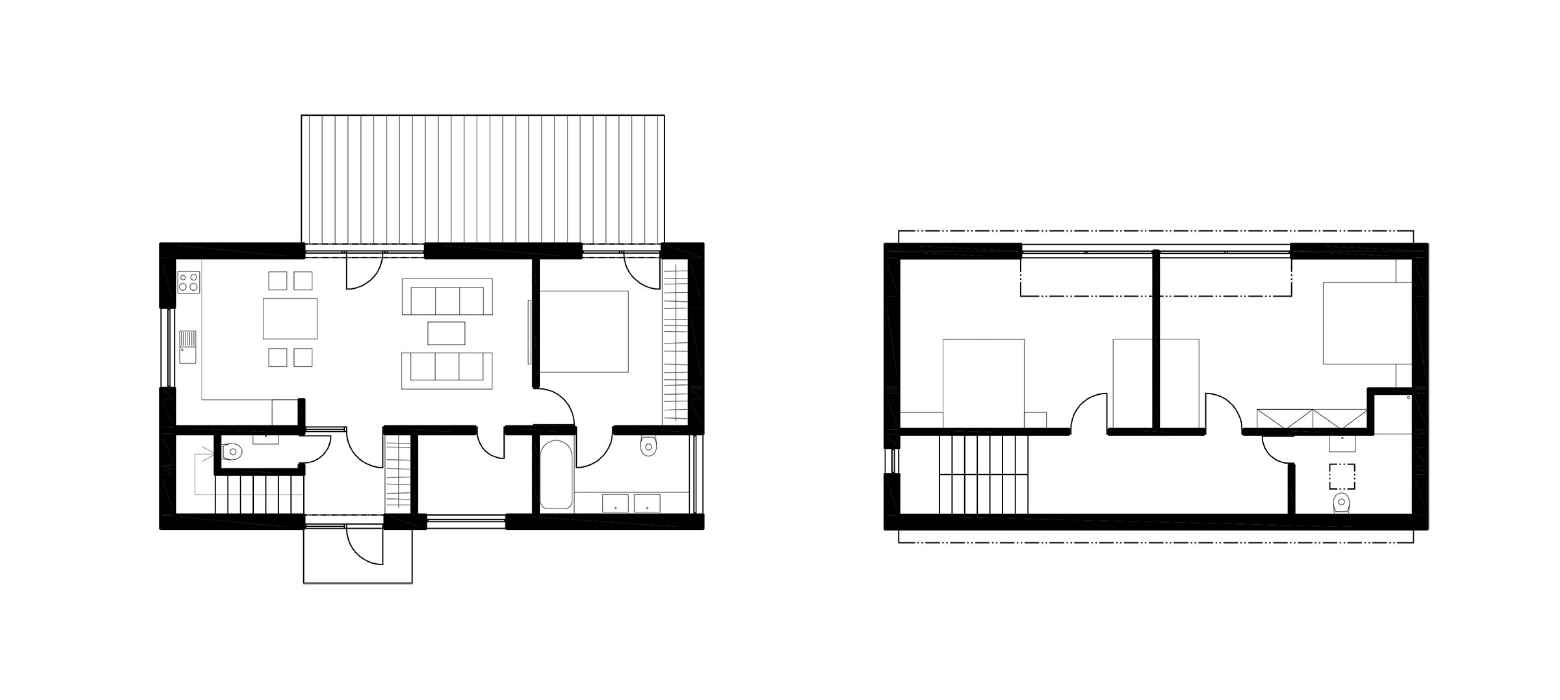Areál pronajímatelných dřevěných domů se nachází na zelené louce v obci Horní Bečva v chráněné krajinné oblasti Beskydy. Realizované objekty, 8 rodinných domů spolu s 12 bungalovy a správní budovou, komunikacemi, zelení a příslušenstvím, tvoří ucelený urbanistický soubor s rekreační funkcí. Architektonické řešení domů vychází z tradičních materiálů Beskyd – dřevěná nosná konstrukce, dřevěný obklad fasády, dřevěná okna – a tradičních forem – obdélníkový půdorys domu, vstup na delší straně půdorysu, šikmá střecha s vikýři.
Rodinné domy (objekty A, B)
Domy jsou situovány tak, aby byla zřejmá uliční a stavební čára a tím umožněna dobrá orientace návštěvníka v areálu. Při navrhování byly respektovány ekonomické požadavky investora.
Jedná se o dva typy rodinných domů. Oba jsou stejně velké půdorysně i výškově, liší se však vnitřním uspořádáním příček.
Bungalovy – chatky (objekty C)
Záměrem bylo vymyslet co možná nejjednodušší a universální objekty malého charakteru, které by zapadly do prostředí Beskyd. Pro zdrobnění měřítka byly půdorysy jednotlivých chatek rozbity z jednoho čtverce na dva obdélníky a vzájemně posunuty o 2,5 m. Střechy chatek jsou pultové, nicméně chatky jsou natočeny tak, aby pohledově vytvářely siluetu domu se sedlovou střechou. Šest chatek je střídavě rozeseto kolem jedné přístupové cesty.
Správní budova (objekt D)
Vstupním objektem celého areálu je správní budova. Jde o dvě stavby s pultovou střechou, které jsou spojeny krytým vstupem a evokují reprezentativní bránu. Severozápadní objekt je určen k přijímání ubytovaných a v patře jsou kancelářské prostory. Druhý objekt tvoří sklady se zázemím.
The complex of wooden houses available for rent is located on a meadow in the municipality of Horní Bečva in the Beskydy protected natural area. The completed project, consisting of eight family houses, 12 bungalows, an administration building, roads, green areas and other facilities, presents a unified urban complex with a recreational function. The housing project makes use of traditional materials from the Beskydy region (wooden house constructions, wooden cladding on the façade, wooden windows) and traditional forms (rectangular floor plans, entrances on the longer side of the floor plans, slanting roofs with dormers).
Family Houses (Buildings A and B)
The houses are situated in such a way so that the street and building lines are evident and resort guests can easily orient themselves in the complex. The economic requirements of the investor were respected in the plan. There are two types of family houses in the resort. Both types have the same size floor plan and the same height, but individual rooms are laid out differently.
Bungalows / Cabins (Buildings C)
Our objective was to design small buildings to be as simple and universal as possible so that they would fit well into the Beskydy environs. To make the scale smaller, the square floor plans of individual cabins were divided into two rectangles and a 2.5 metre space was created between them. The cabins have shed roofs, but they are situated in such a way so that the roofs create a saddle roof silhouette. Six cabins are alternately placed around one driveway.
Administration Building (Building D)
The administration building is situated at the entrance to the resort. It consists of two structures with a shed roof that are connected with a covered entrance and evoke an image of a representative gateway. The building to the north-west is designed for receiving resort guests and there are offices on the first floor. The second building houses storerooms and technical facilities.
Architektonická studie a projekt 2003–2005, realizace 2006–2008
Lokalita: Horní Bečva
Investor: Bečva Resort, s.r.o.
Autor: Kamil Mrva
Spolupráce: Lenka Burešová, Jaroslav Holub, Martin Jeřábek, Bohuslav Kunat, Jan Malík, Jitka Pospíšilová
Dodavatel stavby: Commodum s.r.o.
Foto: Studio Toast
