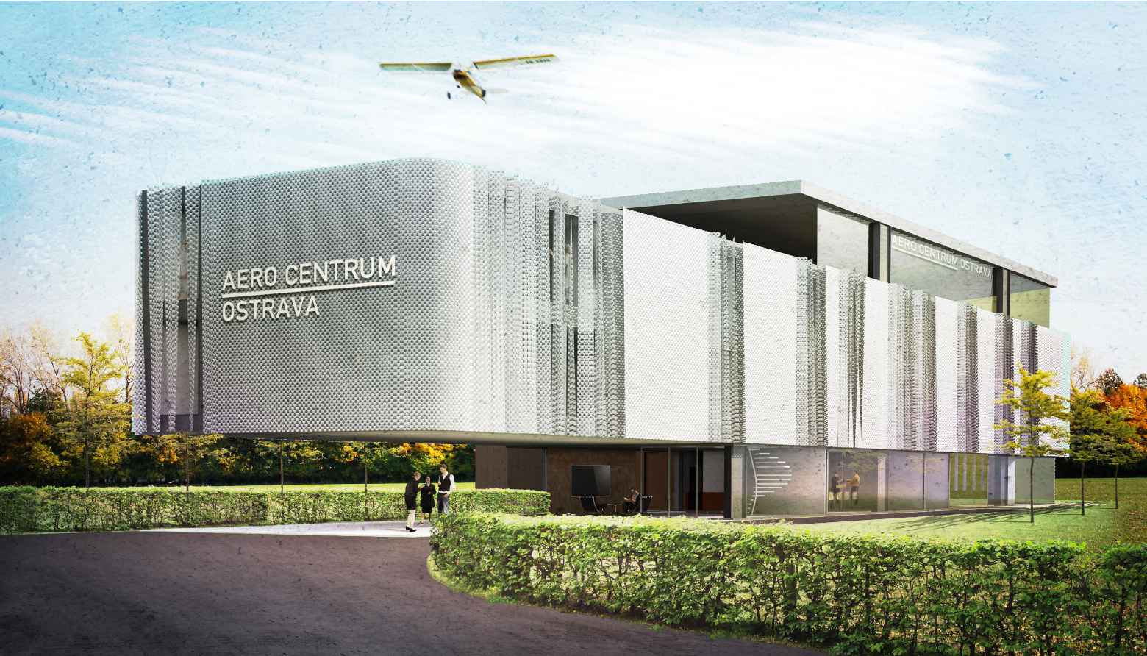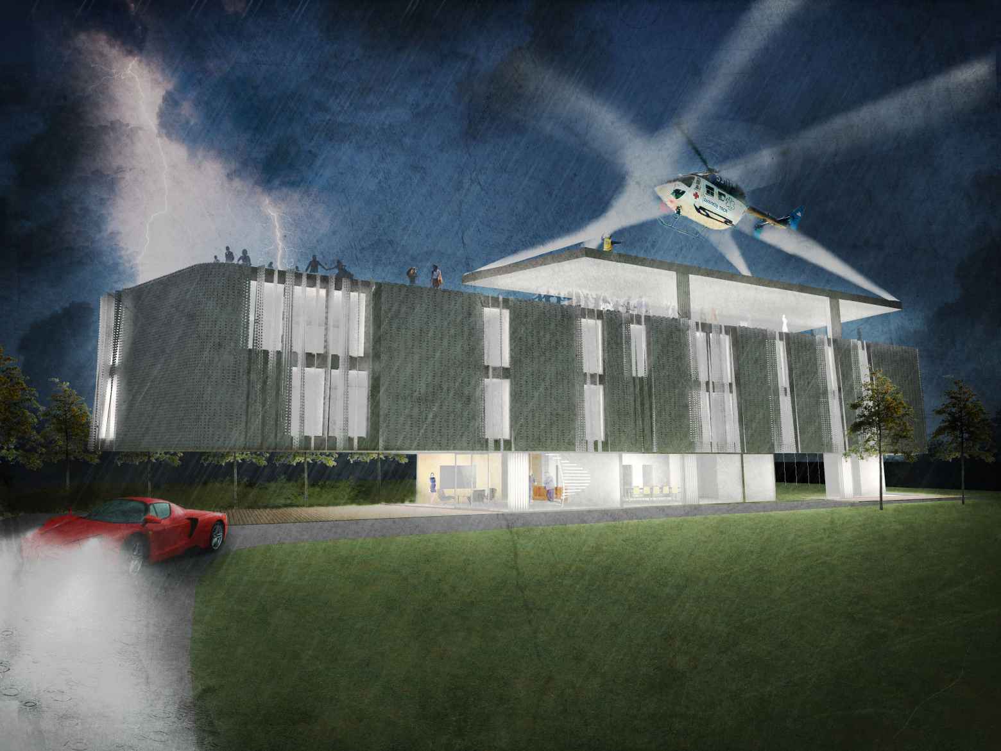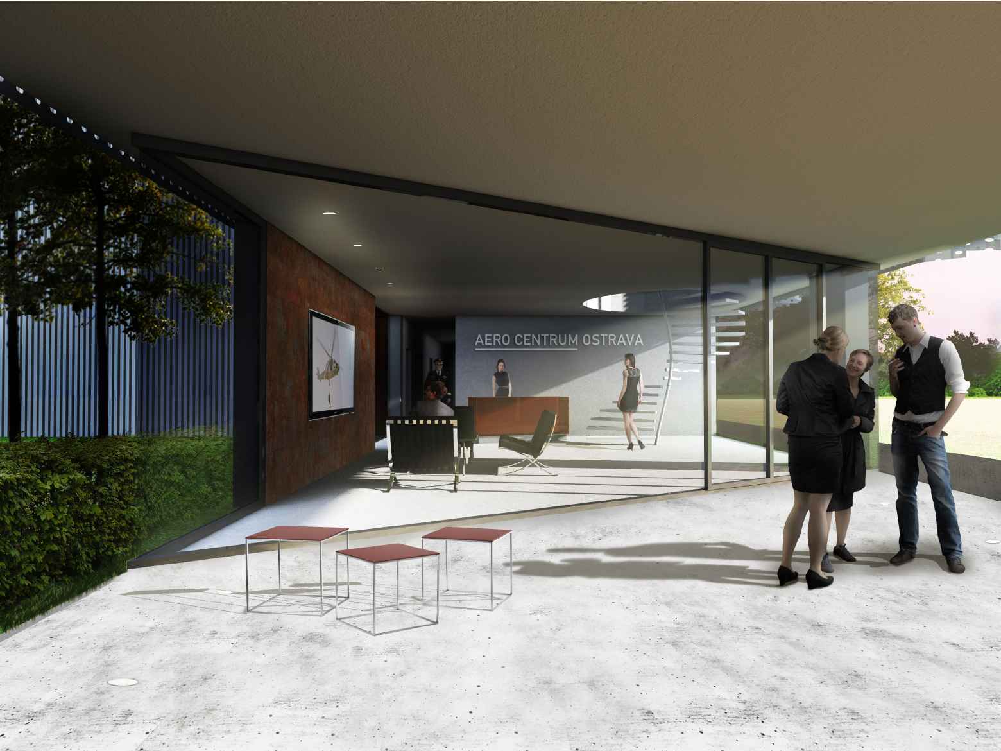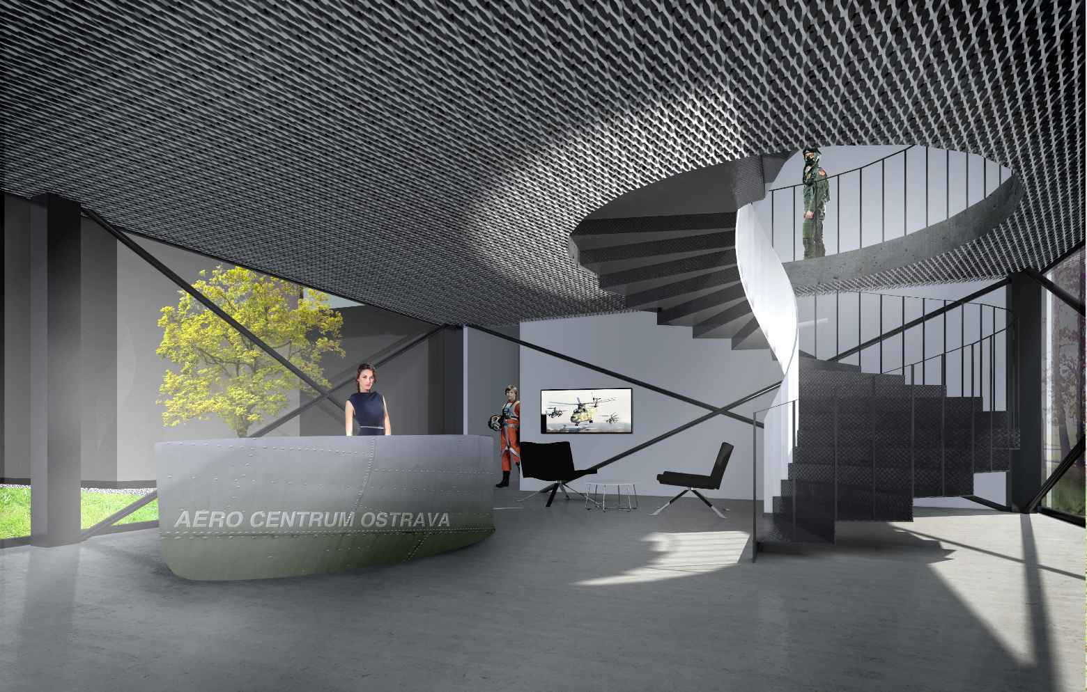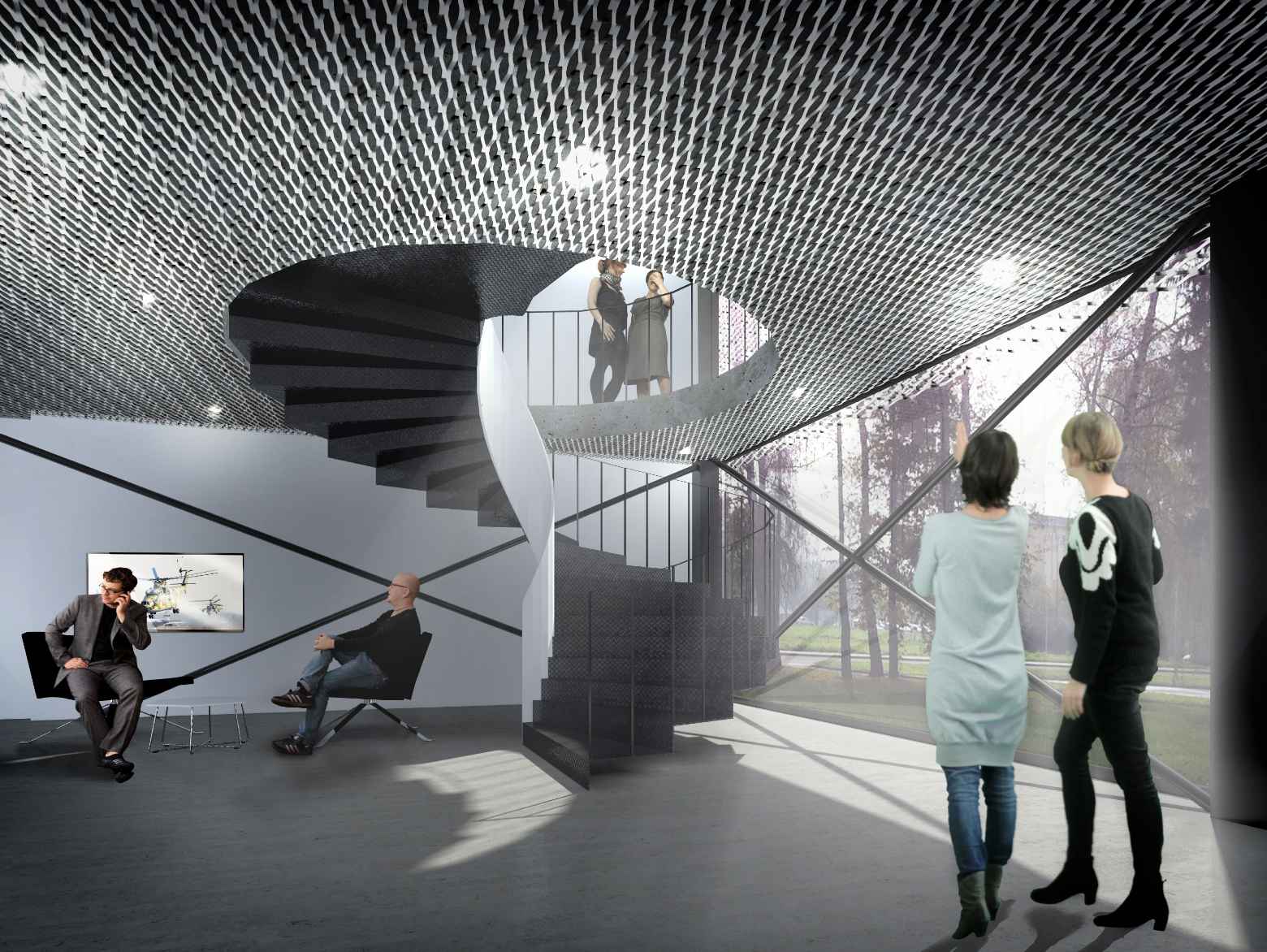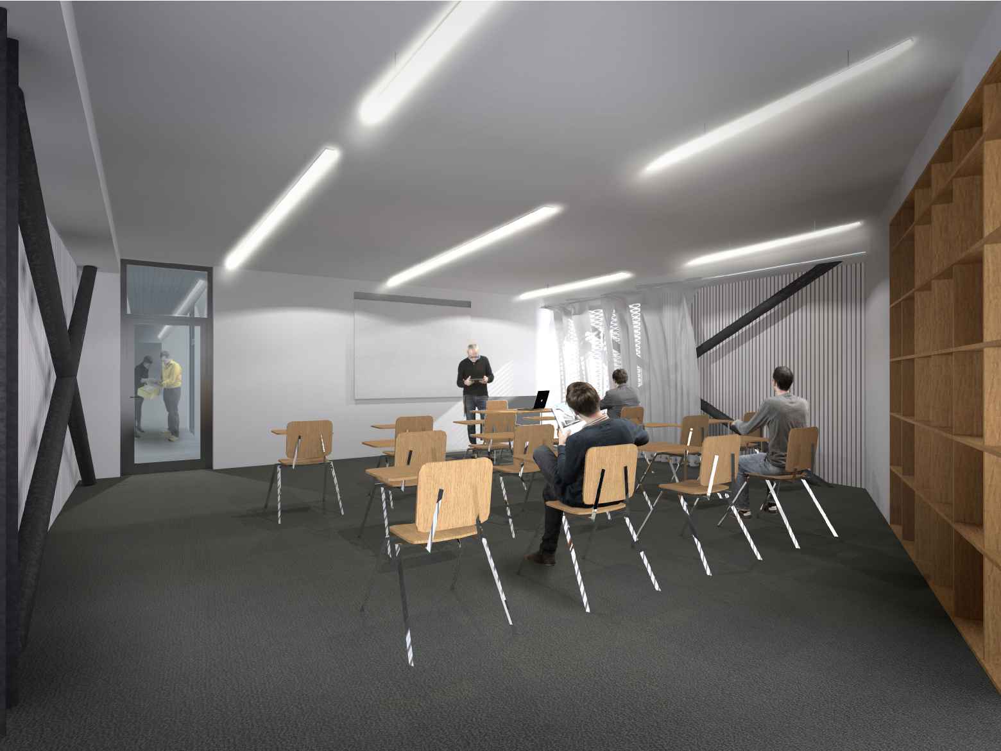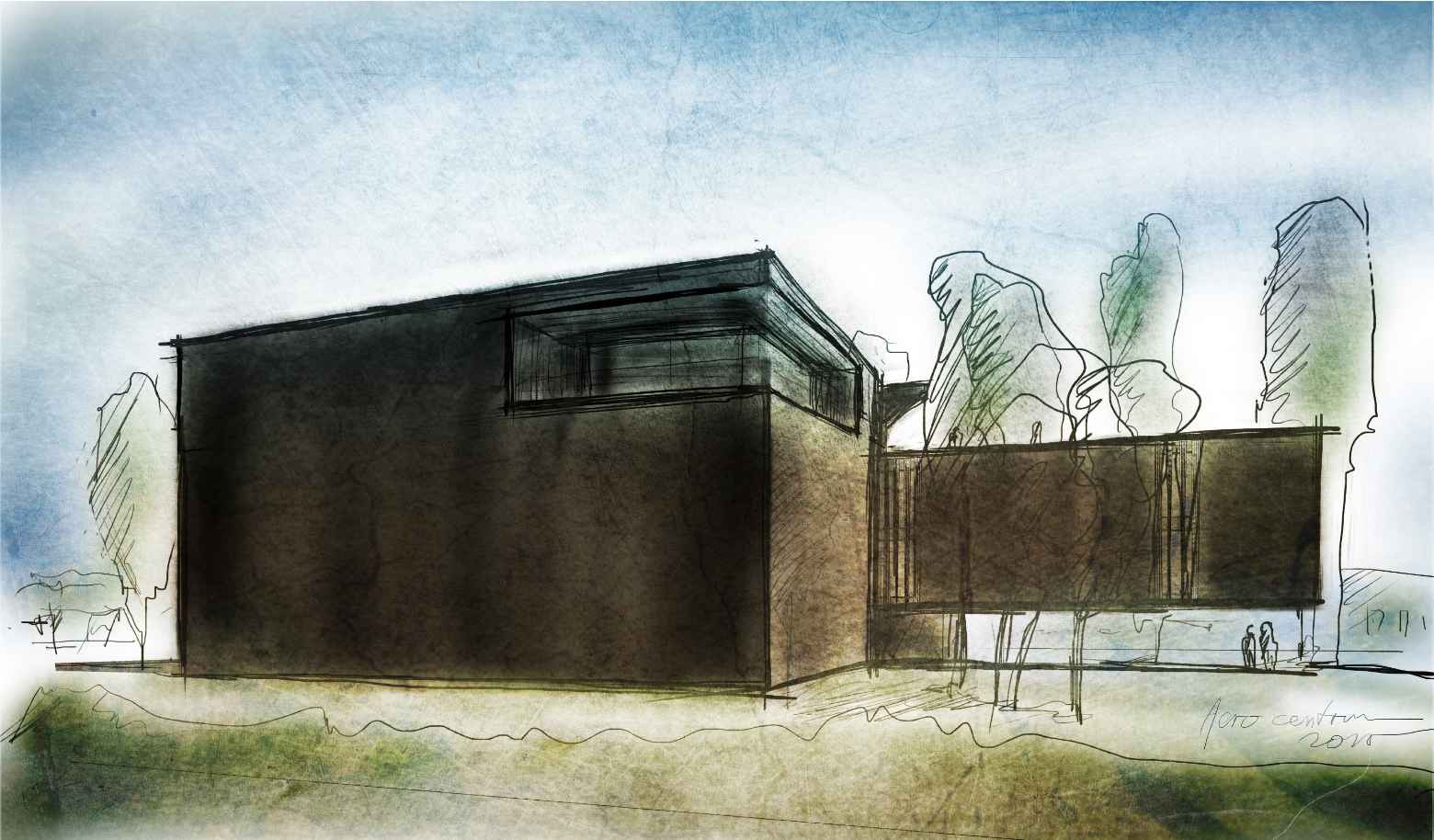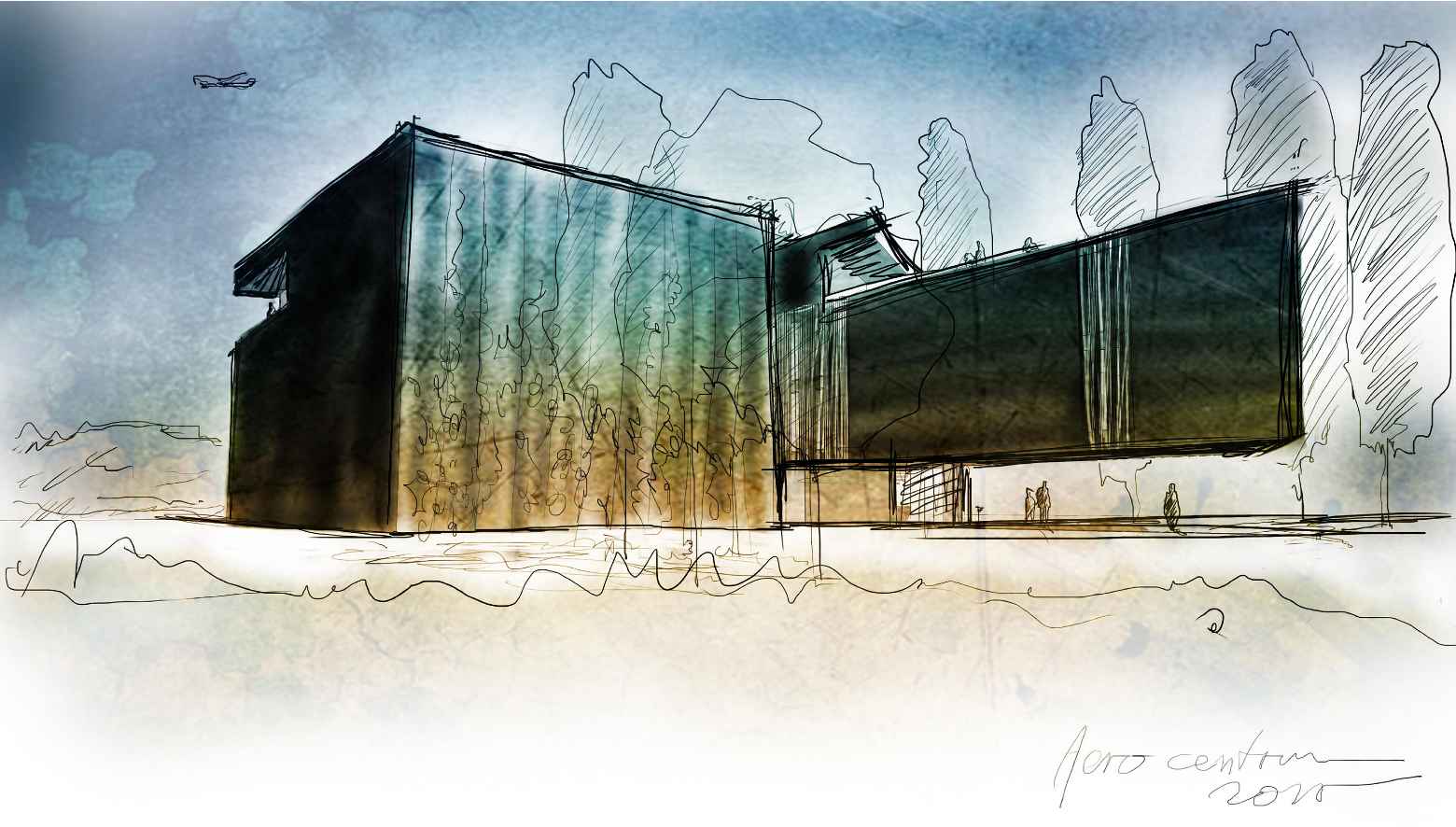V blízkosti mezinárodního letiště Leoše Janáčka jsme přijali zadání navrhnout administrativní budovu s halou pro výcvik pilotů helikoptér.
Administrativní budova obsahuje firemní kanceláře a jim přidružené funkce i technické zkušebny a veškeré zázemí pro komplexní podporu leteckých aktivit. V případě potencionálního růstu společnosti se nabízí možnost přístavby, která by mohla pojmout ubytovací kapacity a další provozy jako je kavárna apod.
Jedná se o dvě kvádrovité hmoty, tmavá těžká kostka trenažérových hal kontrastuje s odlehčenou podlouhlou administrativní částí, která se jakoby vznáší nad terénem a navazuje na kontext letiště a aviatiky obecně. Prosklený parter obsahující reprezentační vstupní prostory stavbu odlehčuje a nadnáší hlavní objem. Kontext místa a funkce objektu se zde propisuje i do nosné konstrukce, která je tvořena co nejsubtilnějšími ocelovými nosníky, obalenými lehkou tepelně izolační slupkou z plechových sendvičových panelů. Celá administrativní část je ještě zvýrazněna třpytivým hávem z tahokovu, který celý objem sjednotí a vytvoří příjemný stín nejen v letním slunečném počasí.
We had accepted a commission for a new administrative building adjacent to the international airport Mošnov, including an indoor training hall for helicopter pilots. The administrative building houses the offices and various associated activities such as testing laboratories and comprehensive support services for the complex aerospace activities. Should the Company expand in future, there is potential for extensions that could include accommodation, coffee shops and other facilities. It consists of two blocks, a dark and heavy quadrant that accommodates flight training equipment, contrasting with the much lighter, elevated oblong administrative section that appears to float above ground, an apt metaphor for the airport context and aviation in general. The fully glazed ground floor and the entrance lobby contribute to the building’s light and airy appearance. The location and function of the site is also reflected in its construction, which is of slim steel beams and lightweight metal-faced insulating sandwich panels. The administrative part is further enhanced by a shimmering coat of expanded metal mesh that unites the whole building and provides a cooling shade during the sunny months.
Architektonická studie a projekt 2015, realizace 2015–2016
Stavebník: Aero Invest
Autor studie: Kamil Mrva, Václav Kocián / Kamil Mrva Architects, s.r.o.
Spolupráce: Jaroslav Holub, Jan Vontroba
Statika: Tomáš Šenovský
Dodavatel: Sizo s.r.o.
Foto: Studio Toast
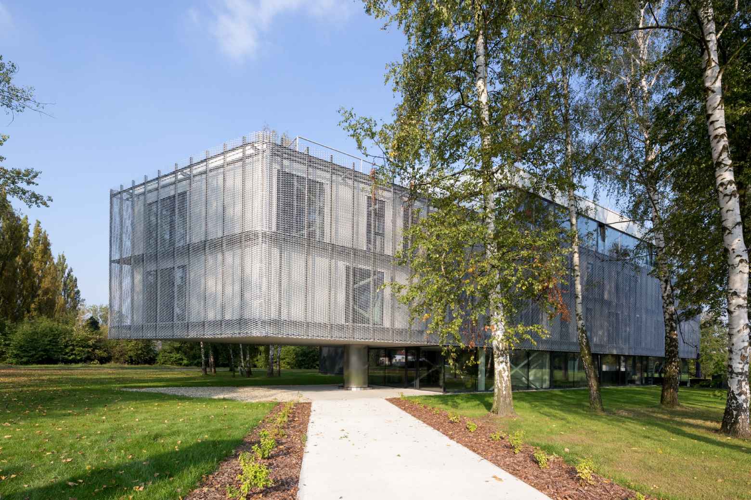
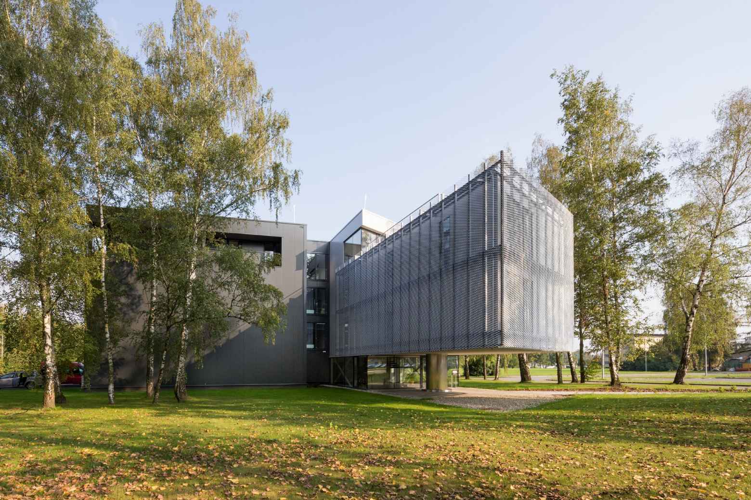
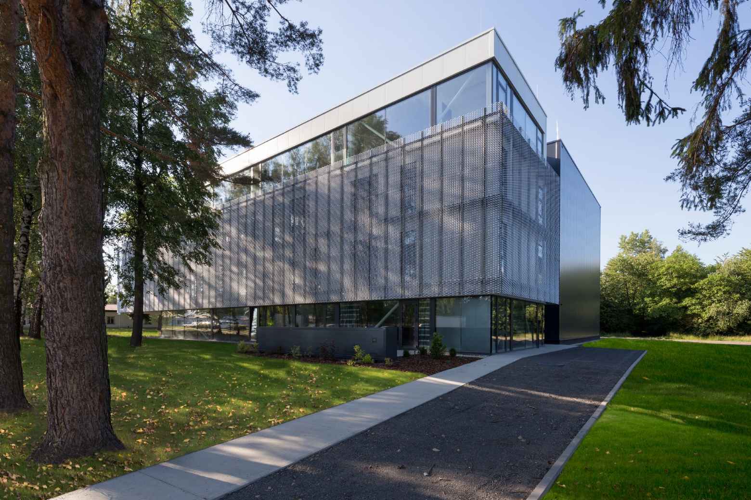
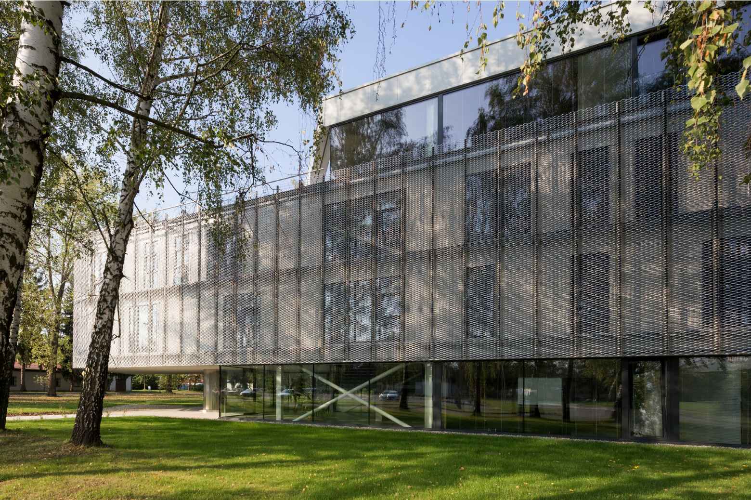
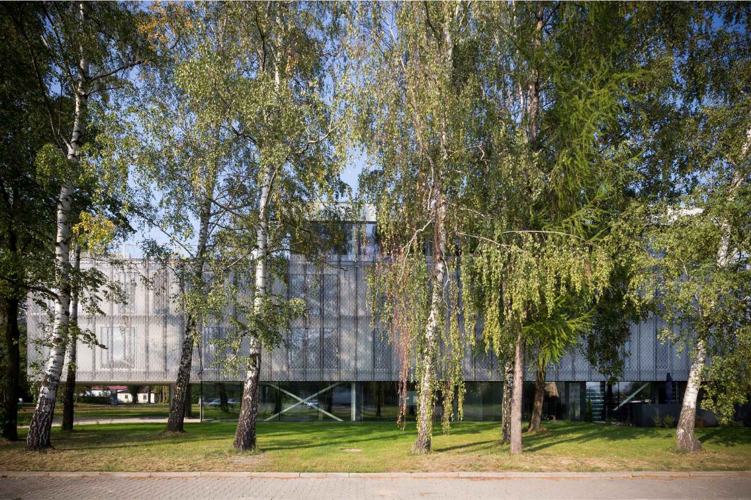
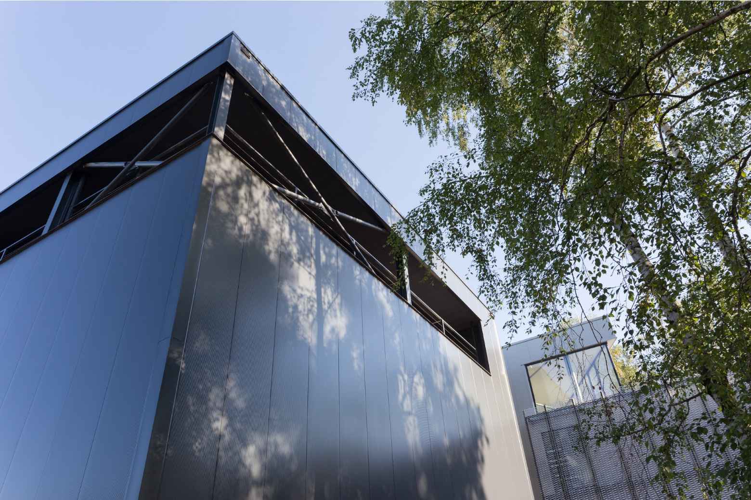
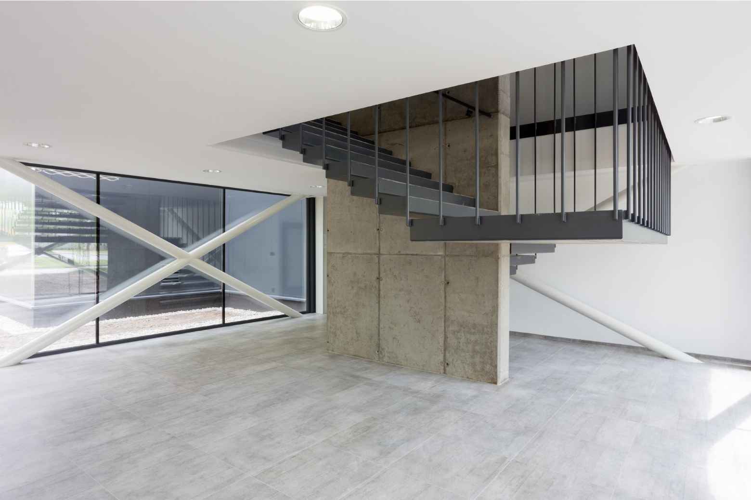
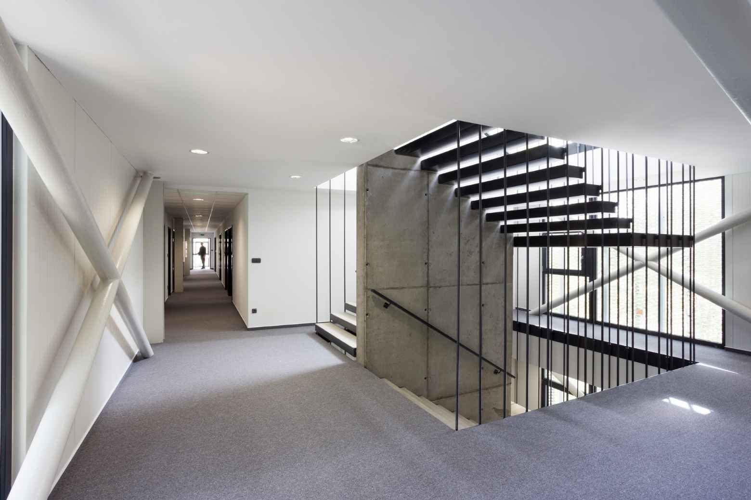
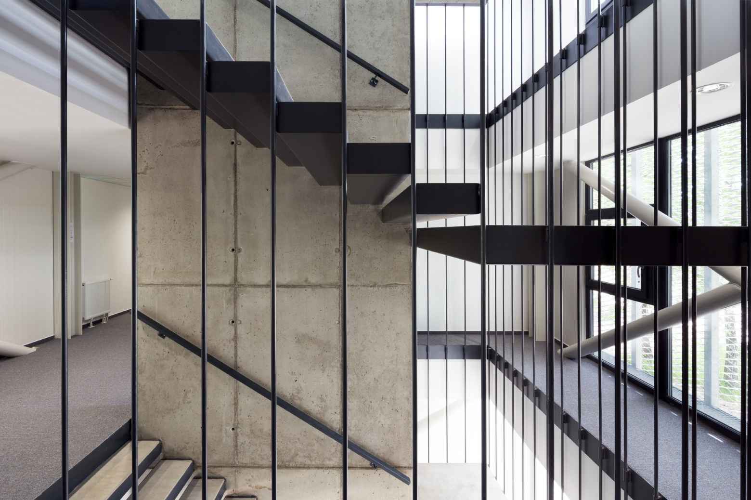
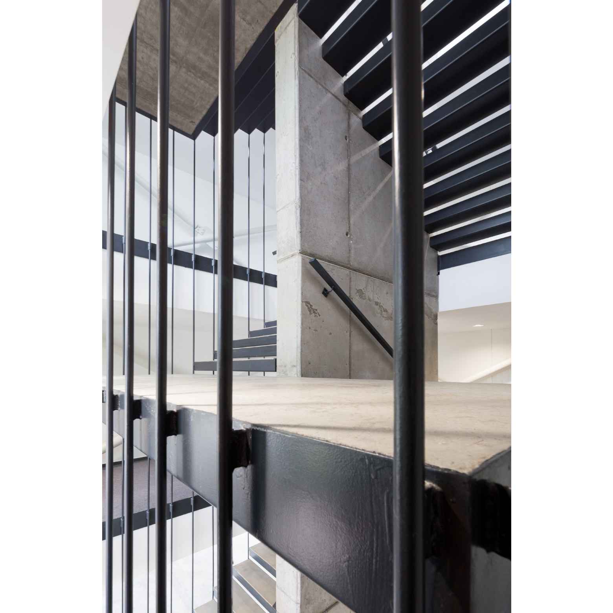
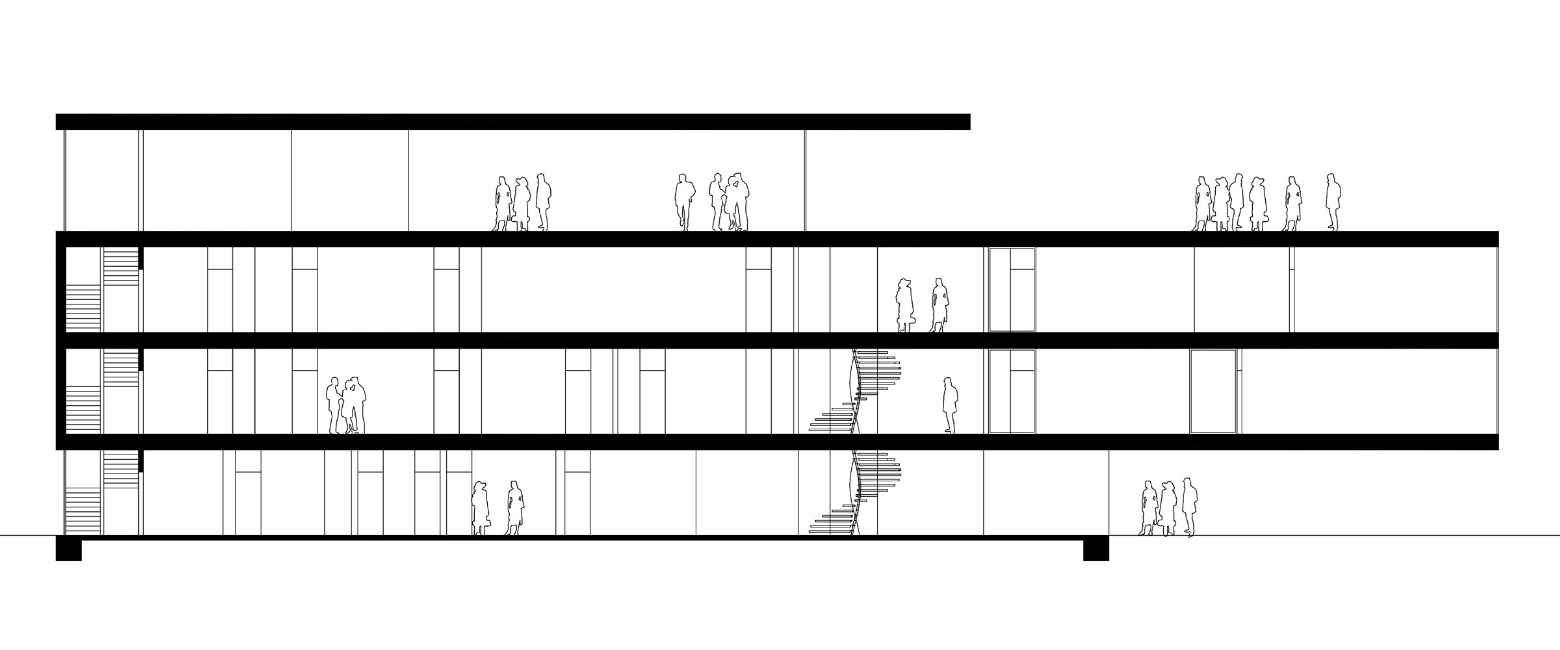
architektonická studie
