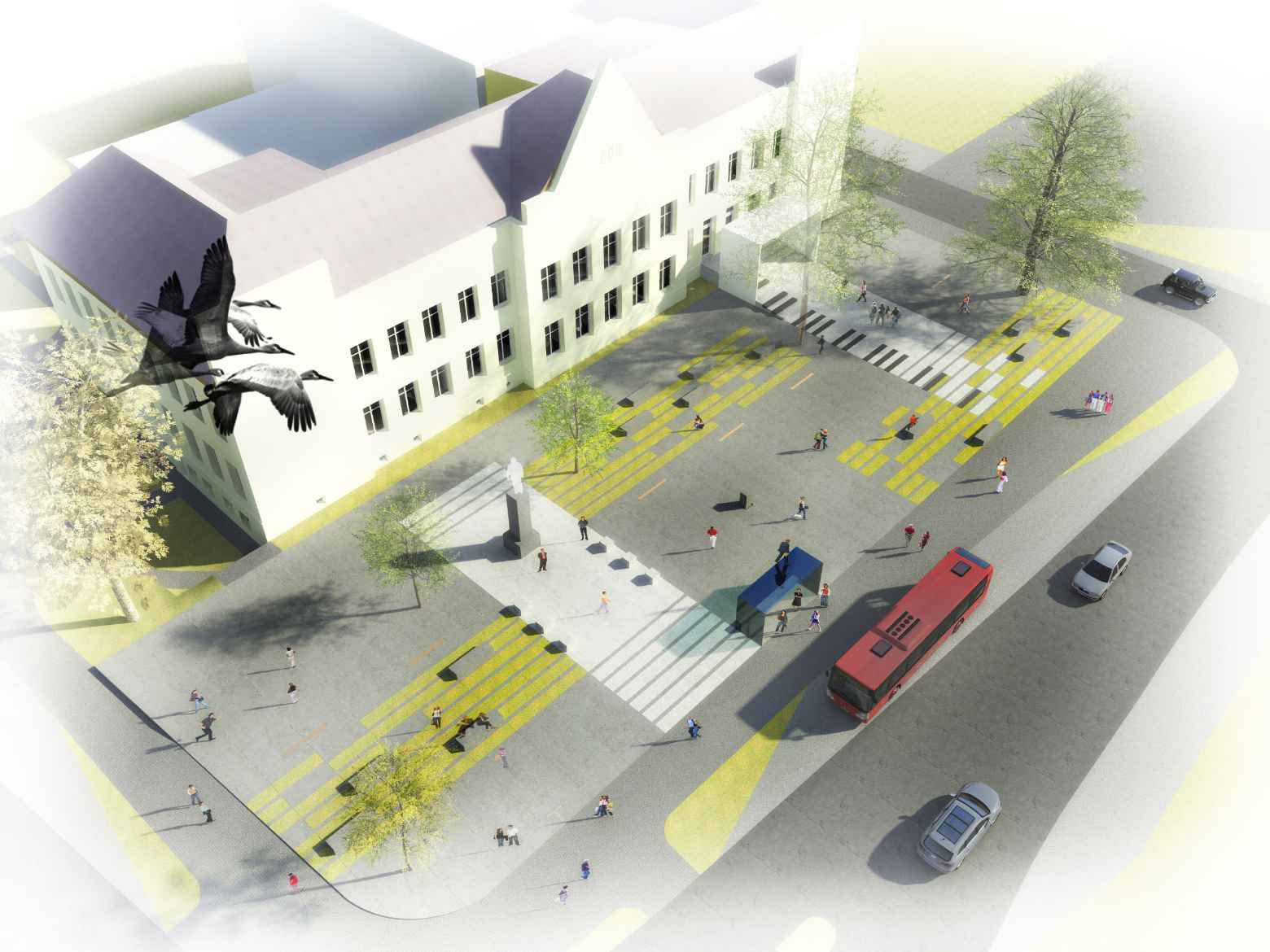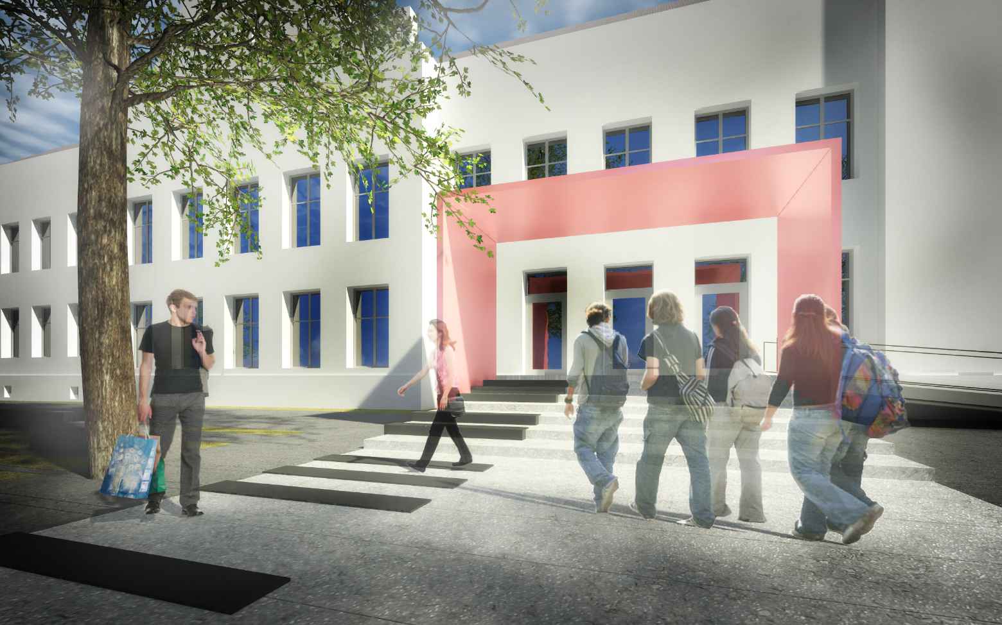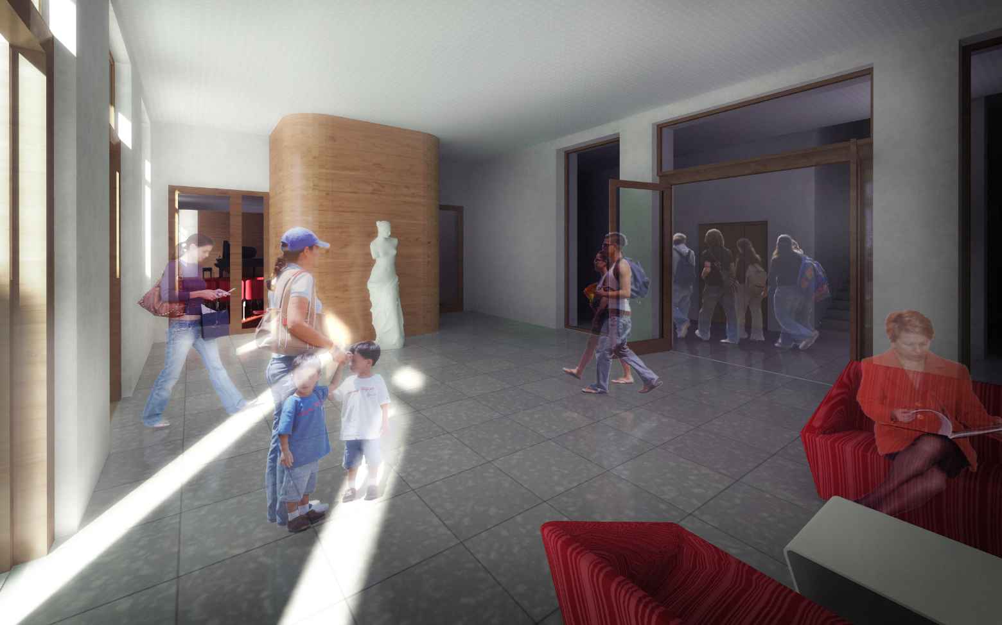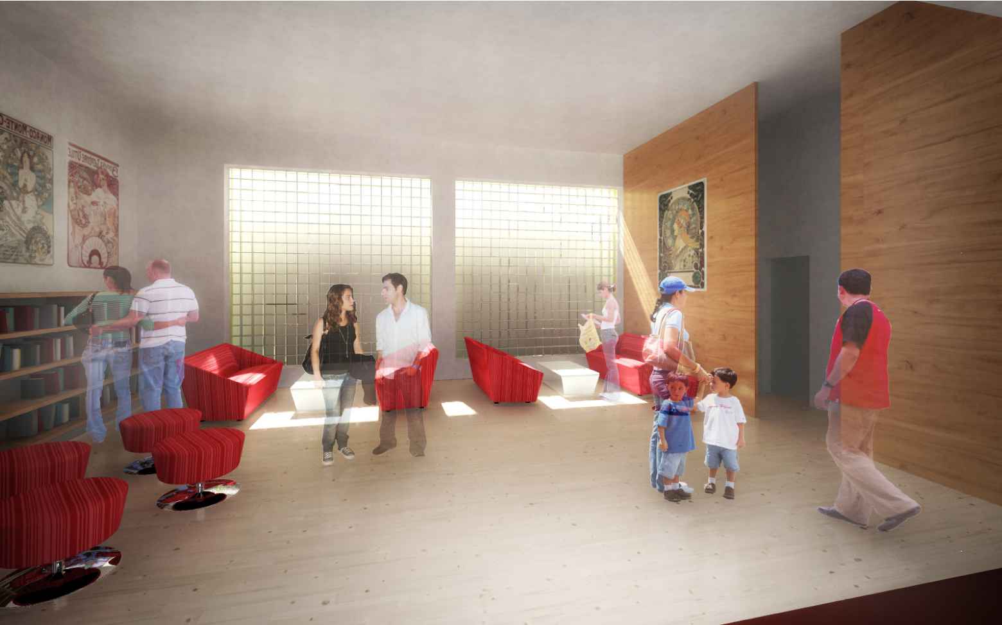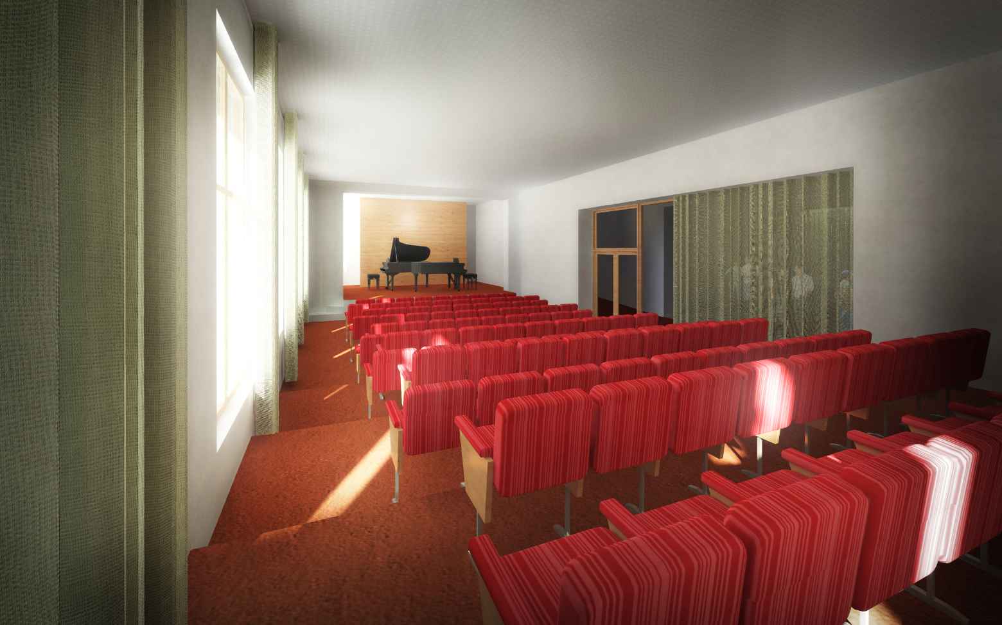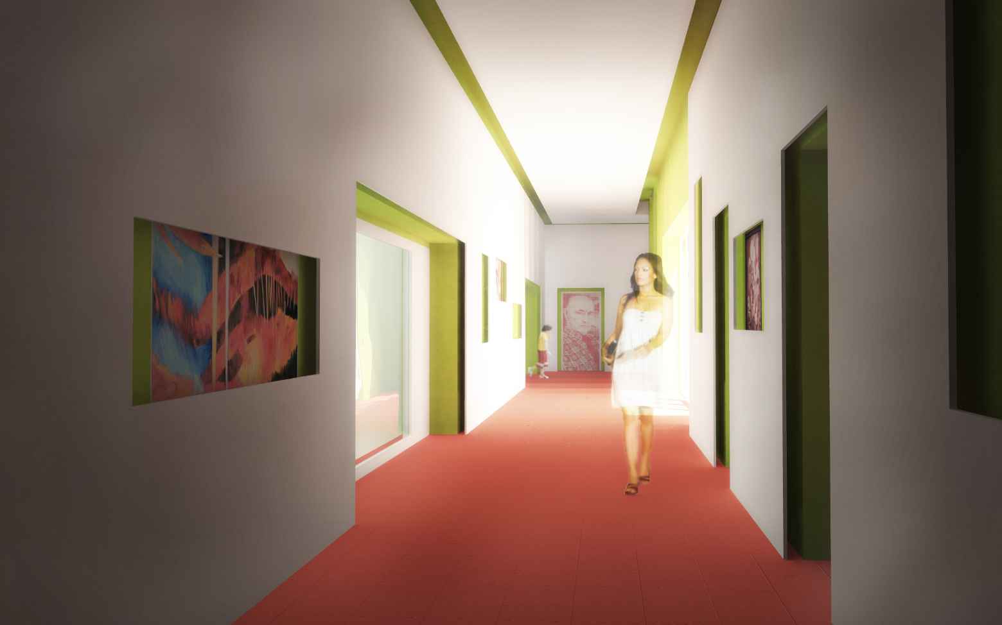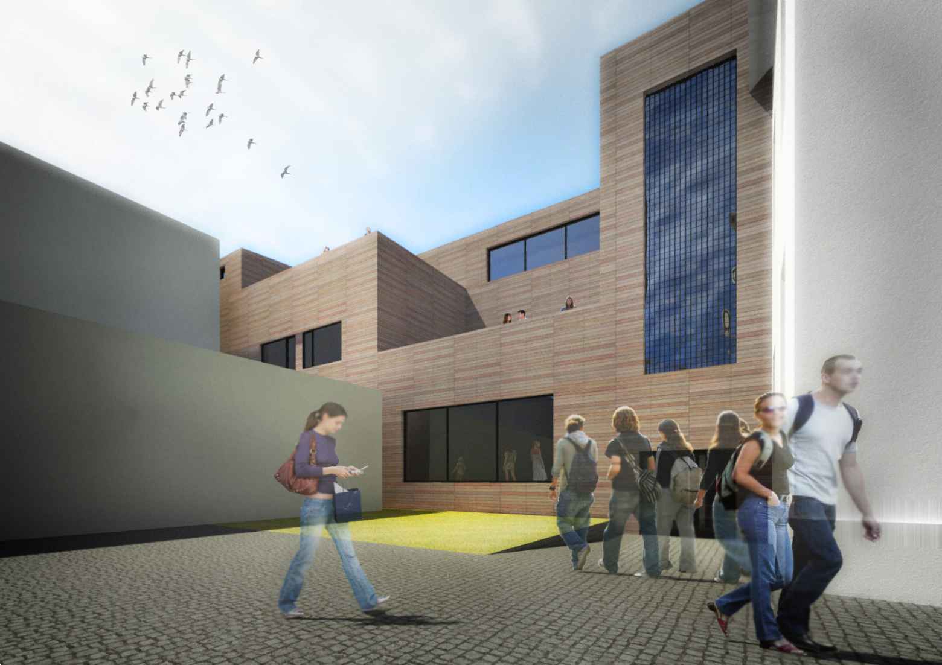Studie řeší adaptaci budovy bývalé základní školy, jedné z mála zachovalých historizujících staveb v Kopřivnici, pro potřeby nedaleké základní umělecké školy Zdeňka Buriana, jejíž stávající budova je na hranici potřebné kapacity. Řešená školní budova má vhodné předpoklady pro novou funkci, která se příliš neliší od původní. Jádrem základní umělecké školy je koncertní sál, který vznikne v prostoru bývalé tělocvičny. Jednotlivé učebny tří vyučovaných oborů – tanečního, hudebního a výtvarného – využívají kladů trojtraktové dispozice s centrální chodbou, která je pro veřejné budovy z počátku 20. století typická.
This study deals with the adaptation of the former primary school, one of the few preserved historicist buildings in Kopřivnice, for the needs of the Zdeněk Burian primary art school, because the current premises reached their limits. The building of the former primary school has ideal preconditions for the new function that is not so different from the original. The heart of the primary art school is the concert hall that will be located in the former gym. The classrooms for three subjects that will be taught there – dance, music and painting – make use of the advantages of three-wing layout with the central hall that is typical for the buildings from the beginning of the 20th century.
Architektonická studie, projekt 2011
Autor: Kamil Mrva
Spolupráce: Kristýna Pavelková, Jaroslav Holub, Martin Rosa
