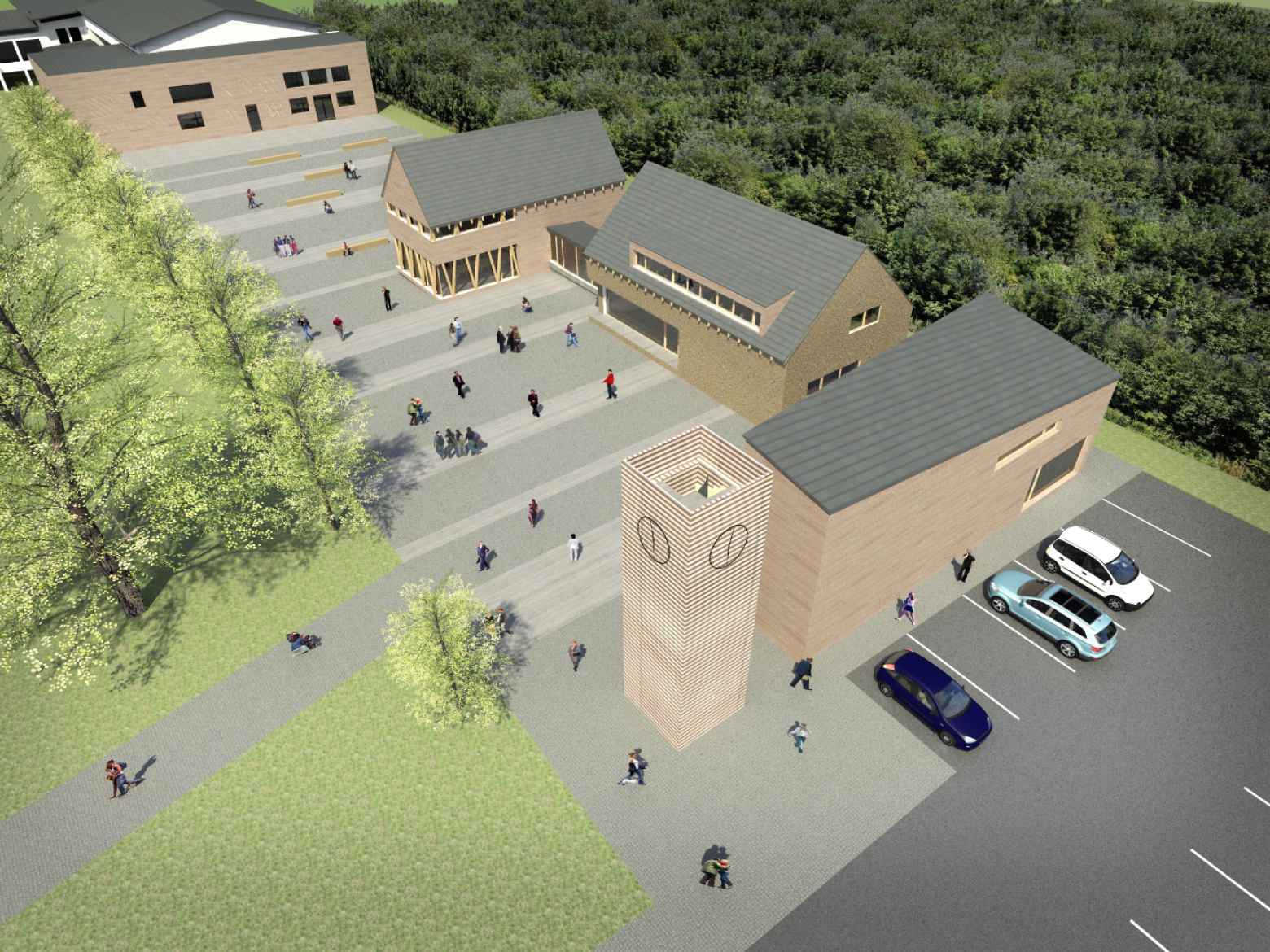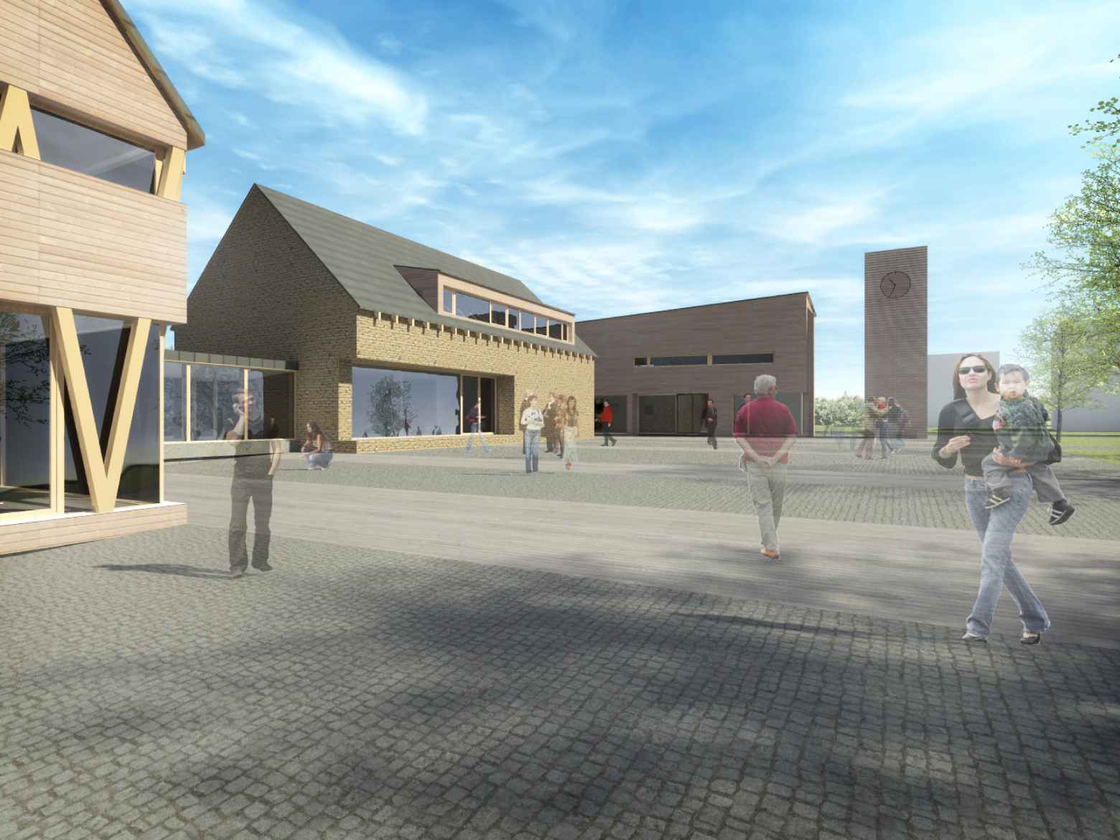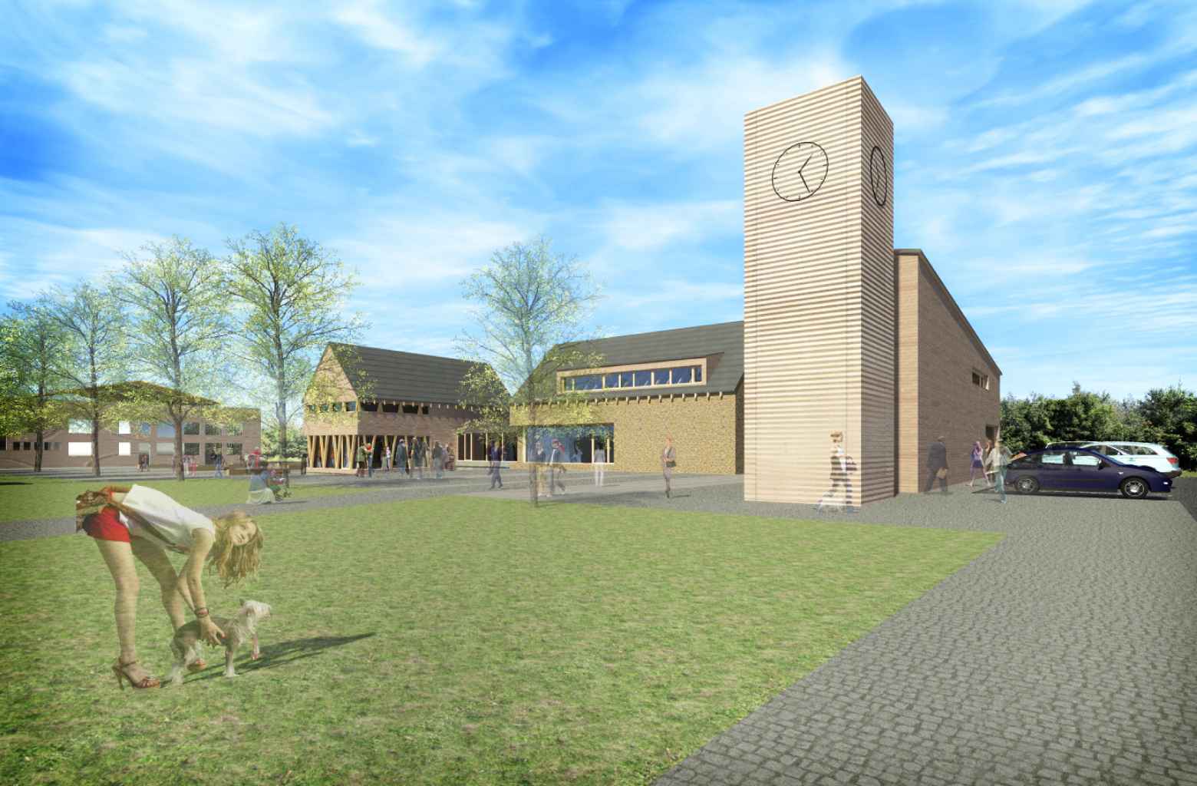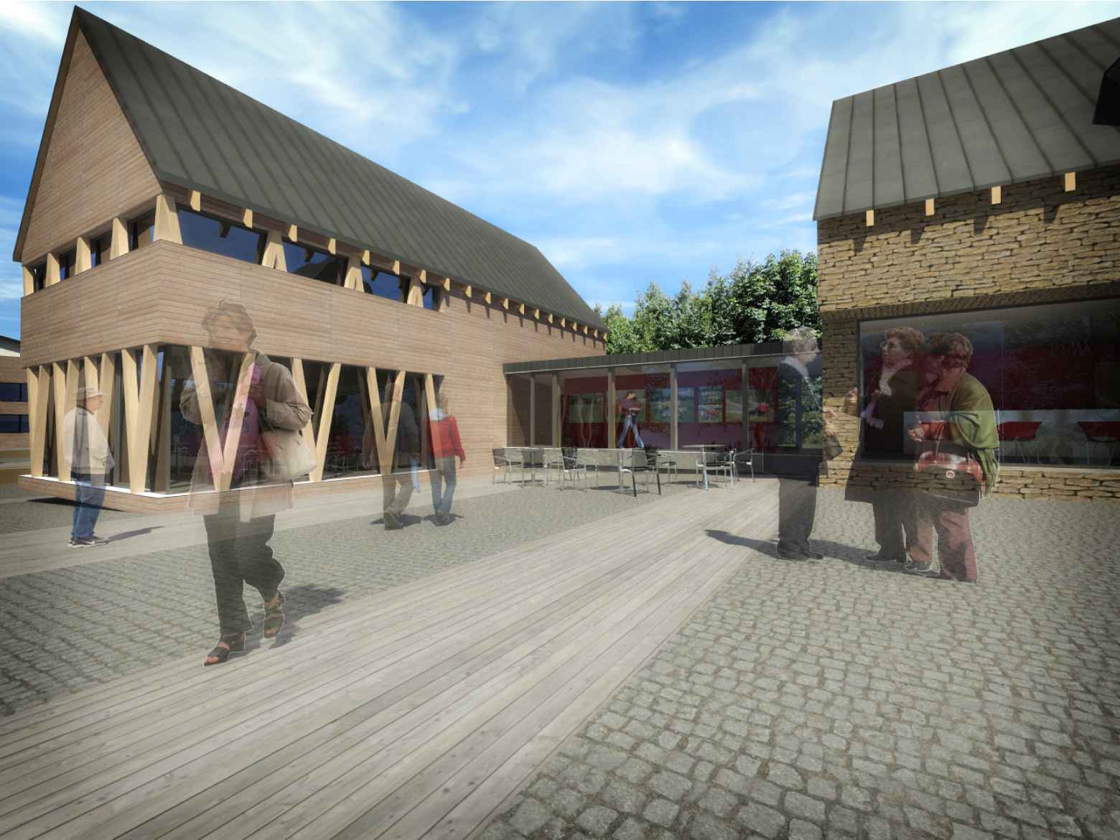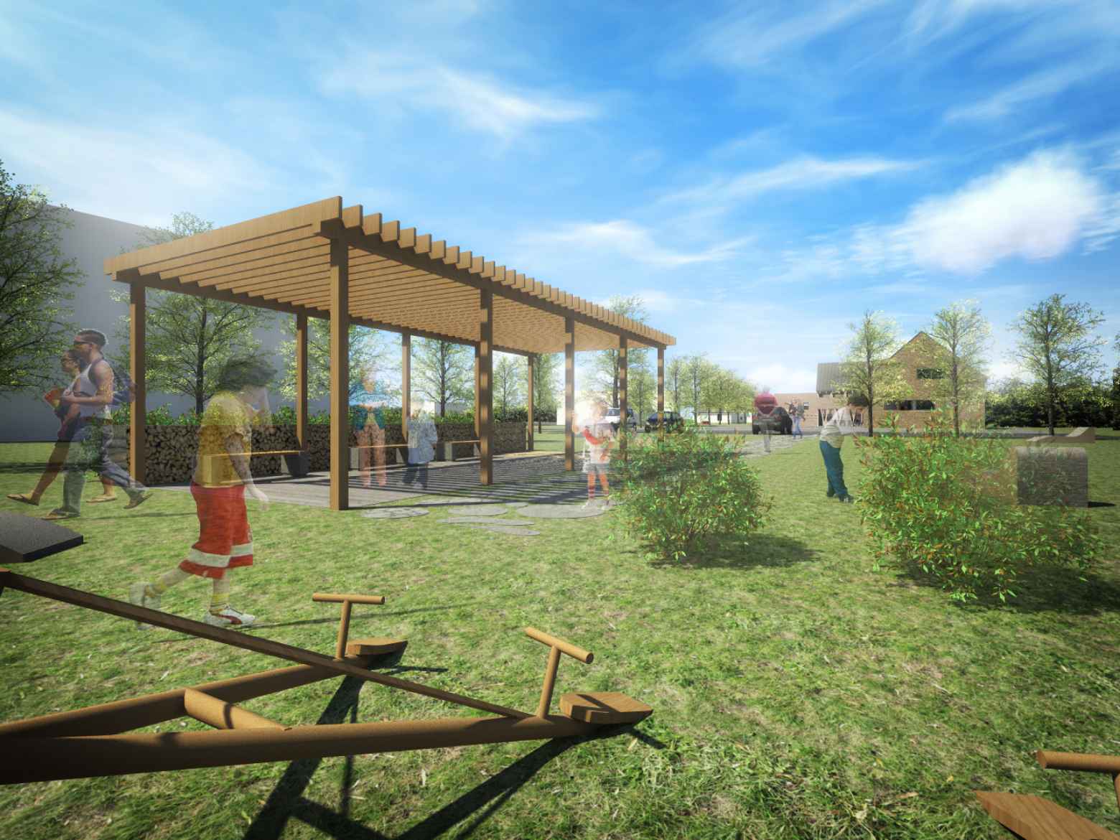Pro obec Trojanovice v Beskydech jsme měli možnost zpracovat architektonickou vizi a následně projektovou dokumentaci nové centrální části s obecním domem.
Dva nové objekty a zpevněné plochy včetně parkoviště jsou navrženy v blízkosti komunikace vedoucí od Frenštátu p. Radhoštěm na Pustevny.
Celková dispozice objektů vychází z požadavku stavebníka a tvaru pozemku. Jedná se o dvě jednopodlažní budovy s podkrovím jednoduchého obdélníkového půdorysu. Budovy jsou vůči sobě pootočeny o 90° a vzájemně propojeny proskleným krčkem.
Obecní dům je navržen jako objekt s kamennou fasádou. V přízemí se nachází vstupní prostor, recepce se schodištěm, knihovna pro veřejnost. V podkroví jsou navrženy kanceláře, zasedací místnost, archiv a sociální zázemí.
Druhá, dřevěná stavba má plnit funkci společenských prostor. Přízemí tvoří jeden velký společenský sál, který je velkoplošným zasklením „propojen“ s exteriérem. V podkroví se nachází dvě společenské místnosti, mezi nimi je umístěno schodiště a sklad.
Součásti centrální části je také návrh dětského hřiště, městského mobiliáře a úprava fasády sousedního objektu školy.
We had an opportunity to develop an architectural vision and subsequently also project documentation for the new public centre with a municipal house in Trojanovice in the Beskydy Mountains.
Two new buildings and paved areas including a parking lot were designed in the vicinity of the road connecting Frenštát pod Radhoštěm and Pustevny.
The general layout of the buildings reflects the requirements of the investor and the shape of the plot. They are two one-storey buildings with attics of simple rectangular shape. The buildings are joined to each other at a 90° angle and are connected with a glass corridor. The municipal house is designed as a building with a stone façade. There is an entrance vestibule, a reception desk, a staircase and a municipal library on the ground floor. In the attic there are offices, a conference room, an archive and sanitary facilities.
The other, wooden building is intended for social events. On the ground floor there is a large ballroom that is “connected” with the exterior through a glass wall. In the attic there is one large and one small room designed for social events. Between these two rooms there is a staircase and a storeroom. A design for a new playground, urban furnishings and a new façade for the neighbouring school are also part of the municipal centre project.
Architektonická studie, projekt 2009
Investor: obec Trojanovice
Autor: Kamil Mrva
Spolupráce: Jaroslav Holub, Lenka Burešová, Martin Rosa
