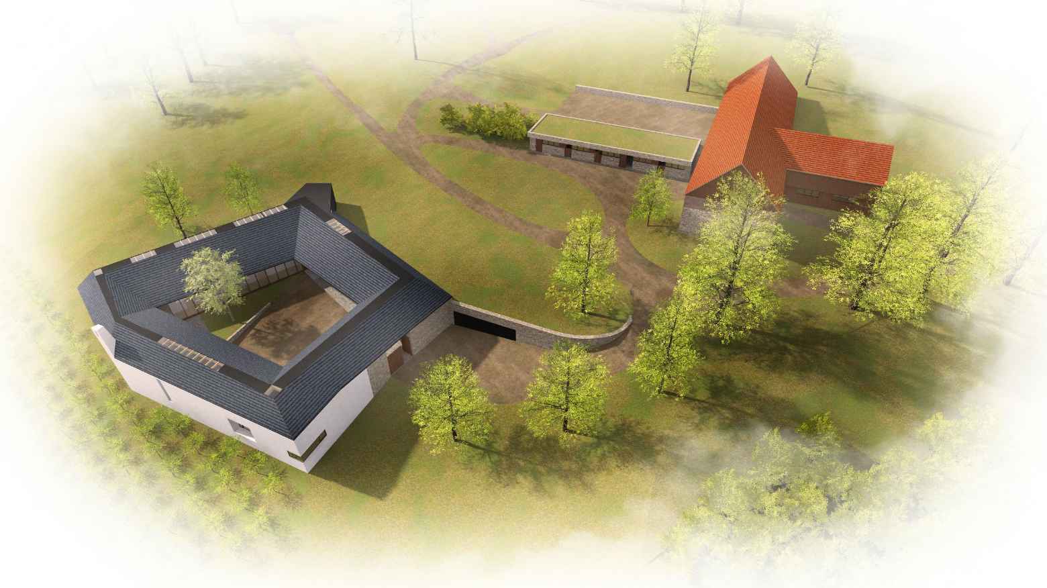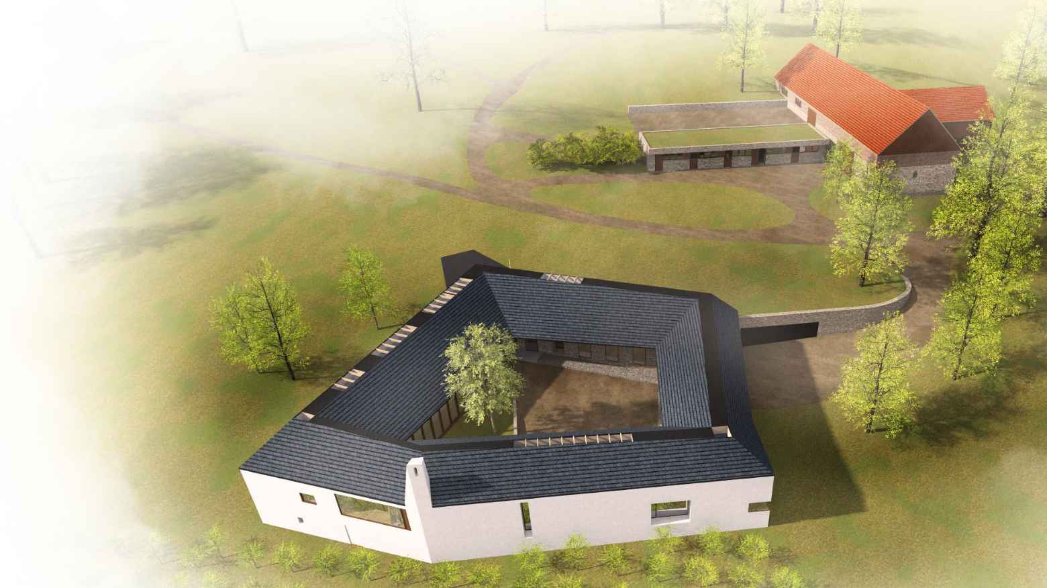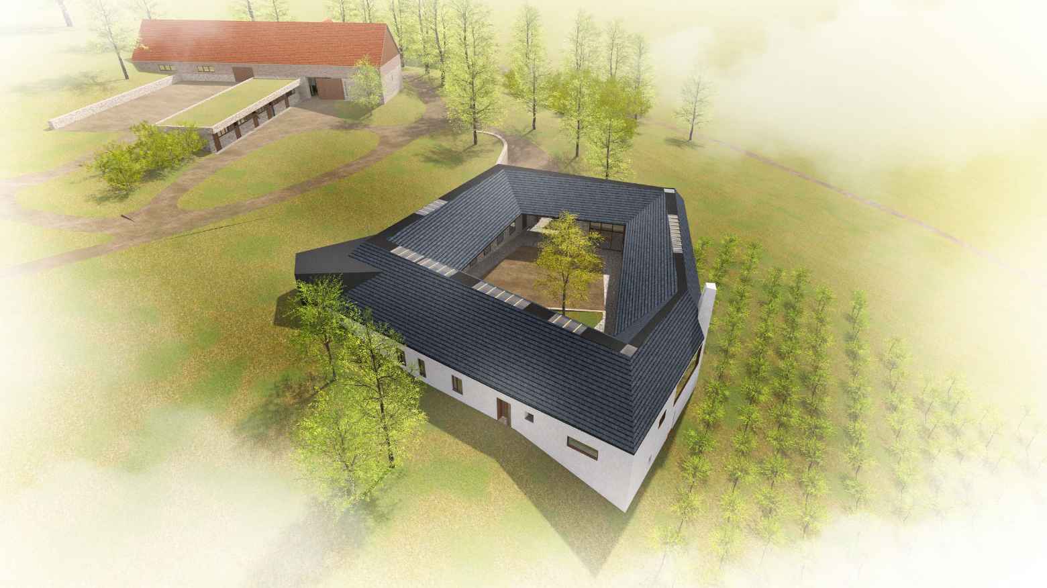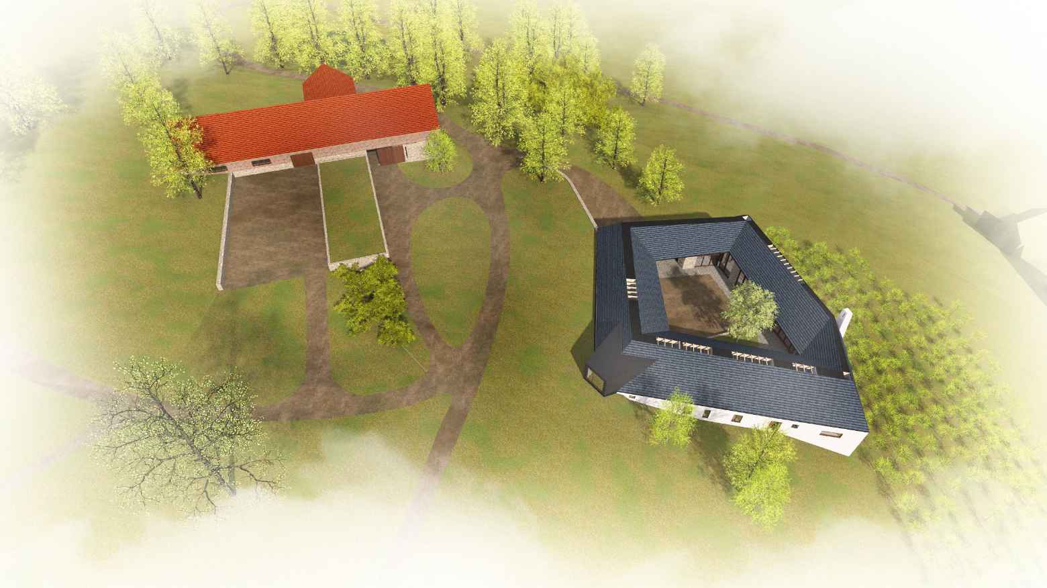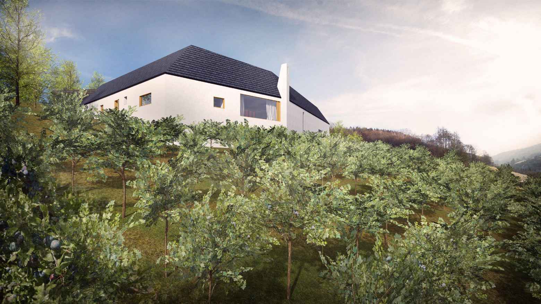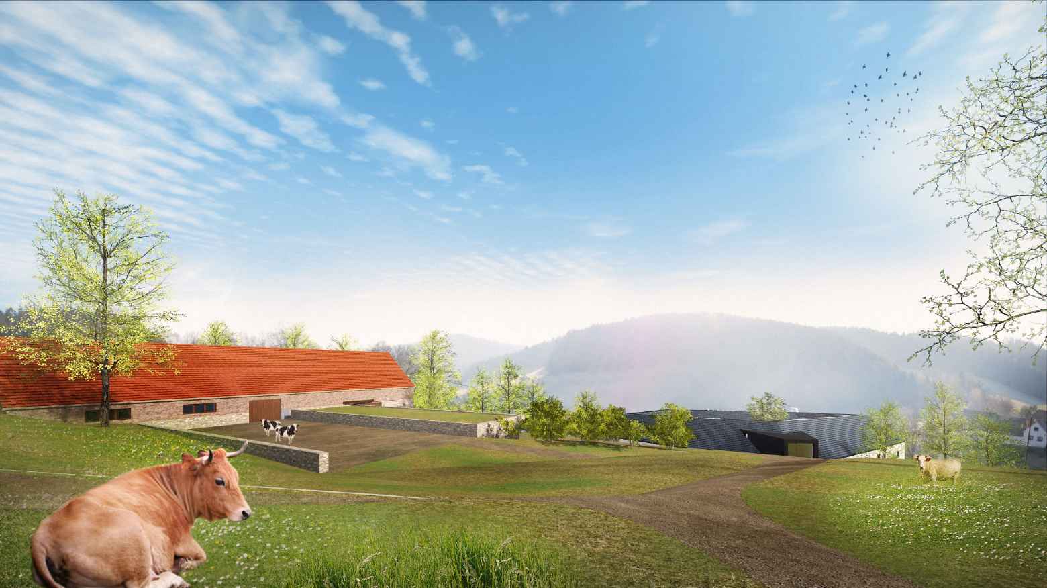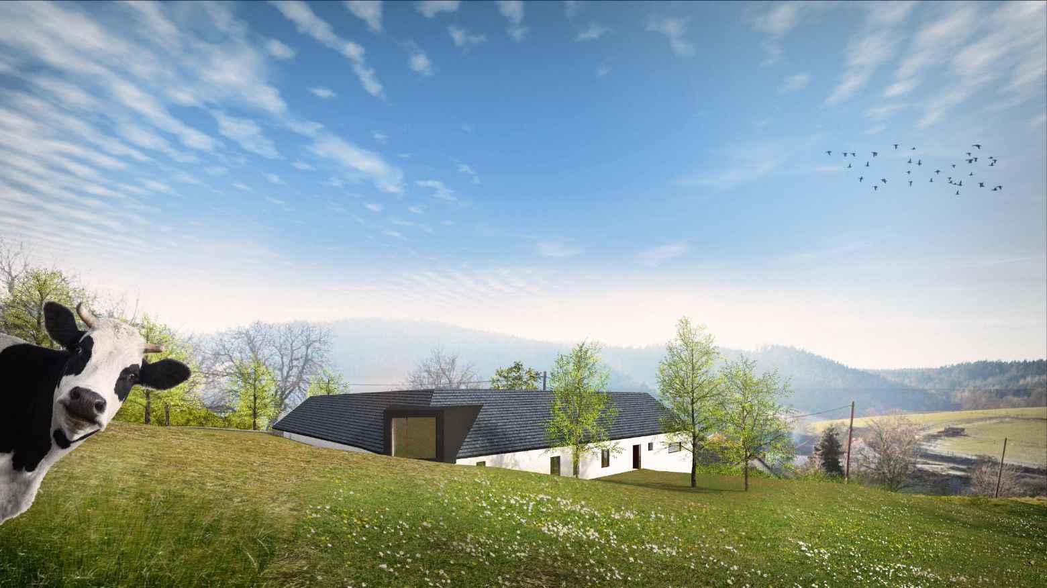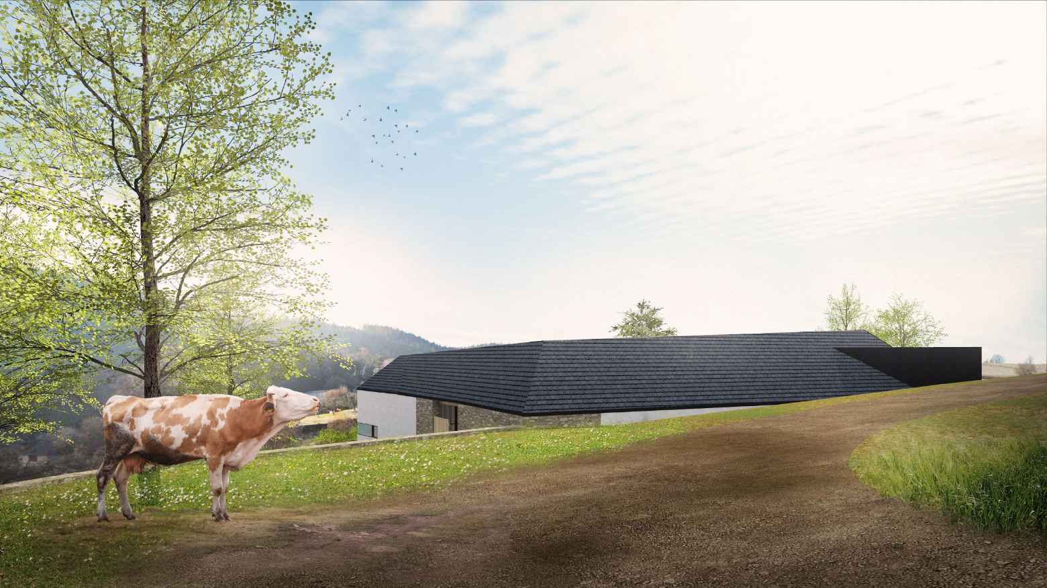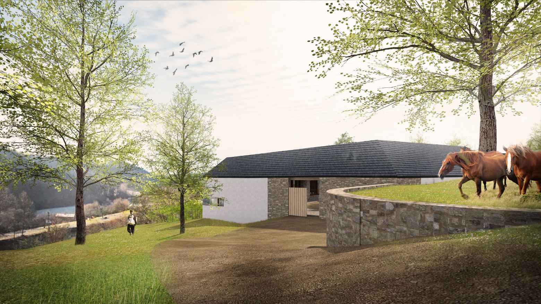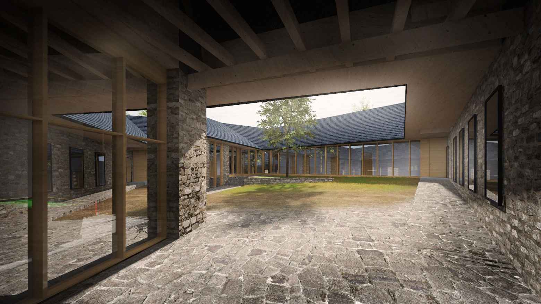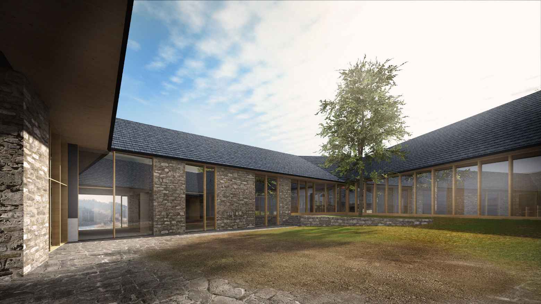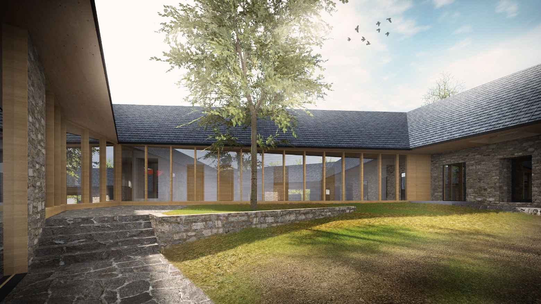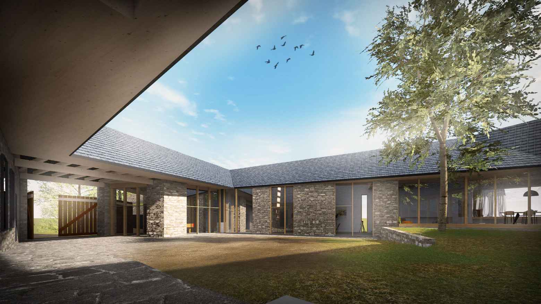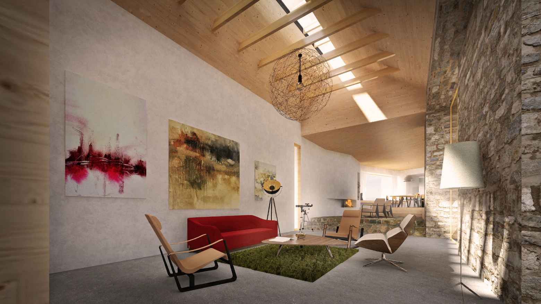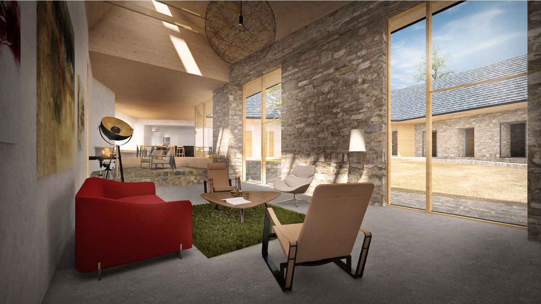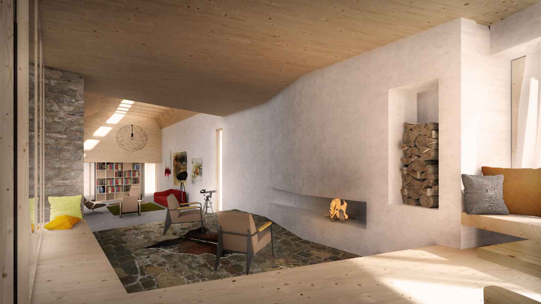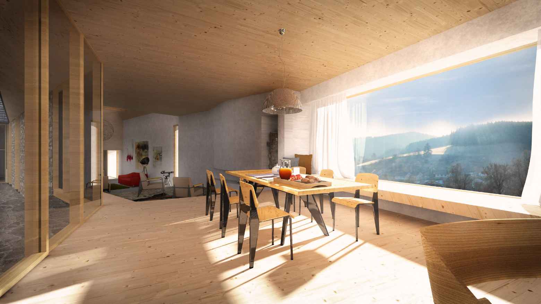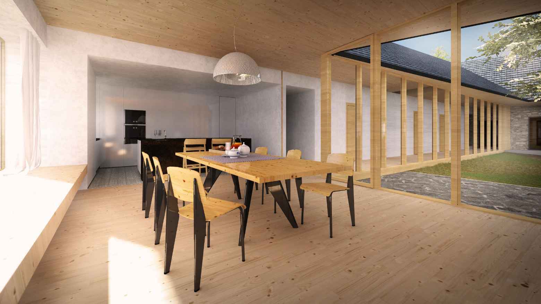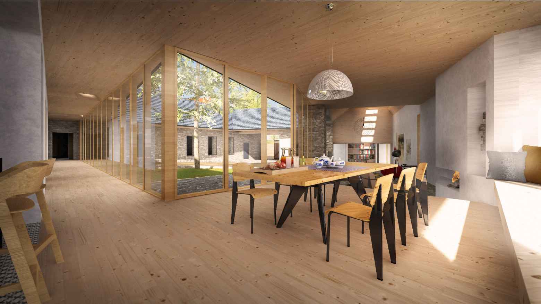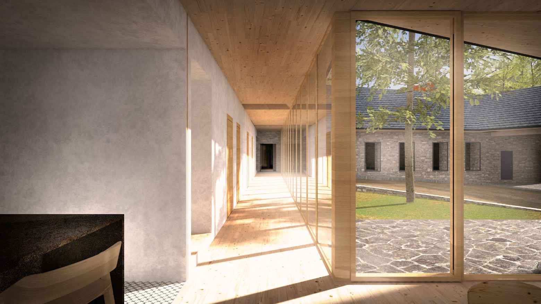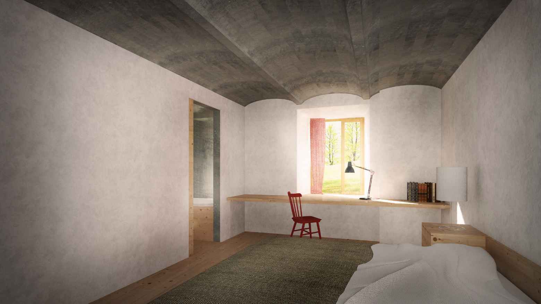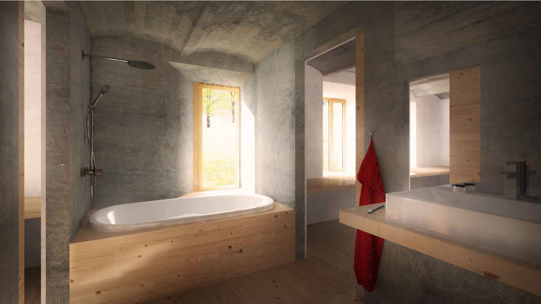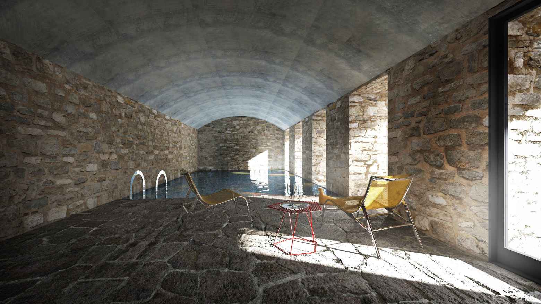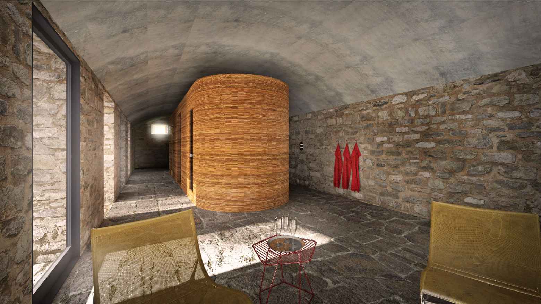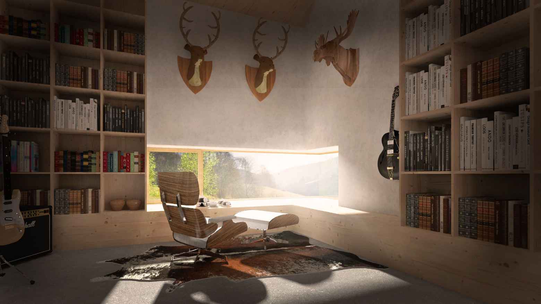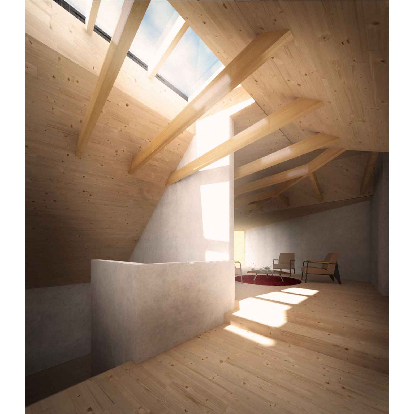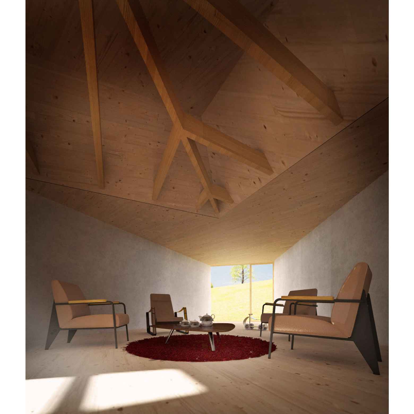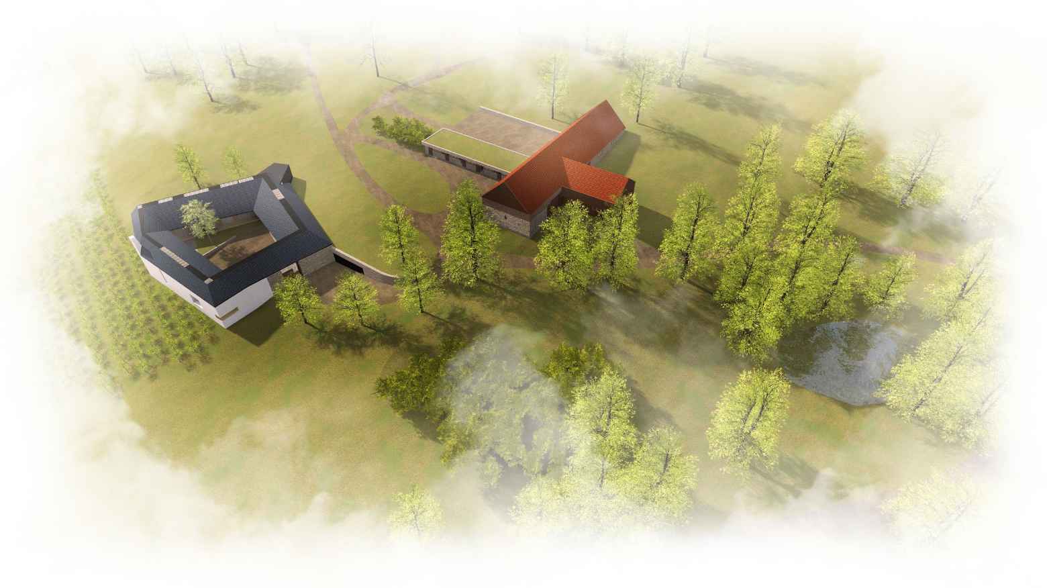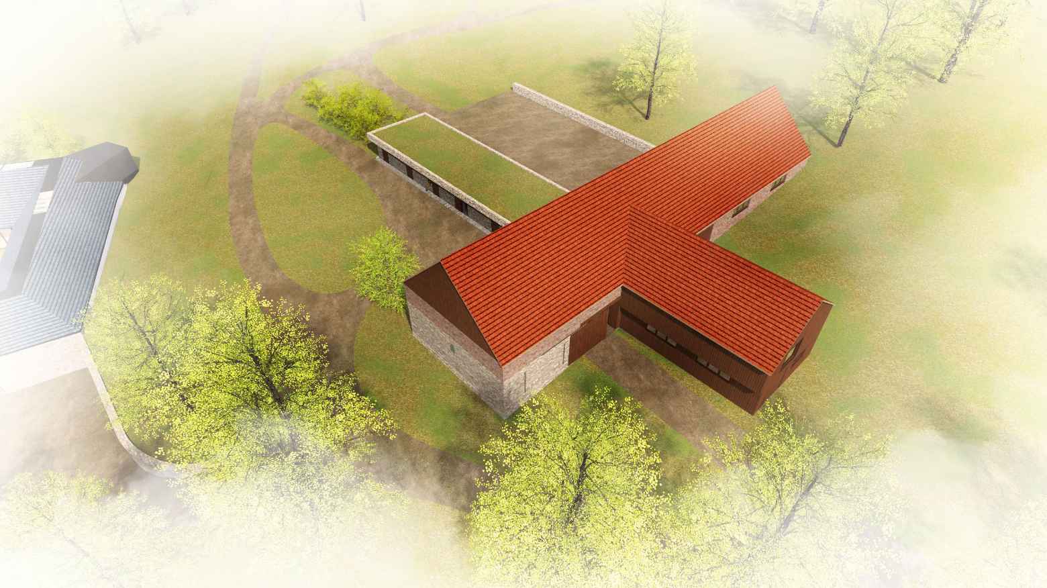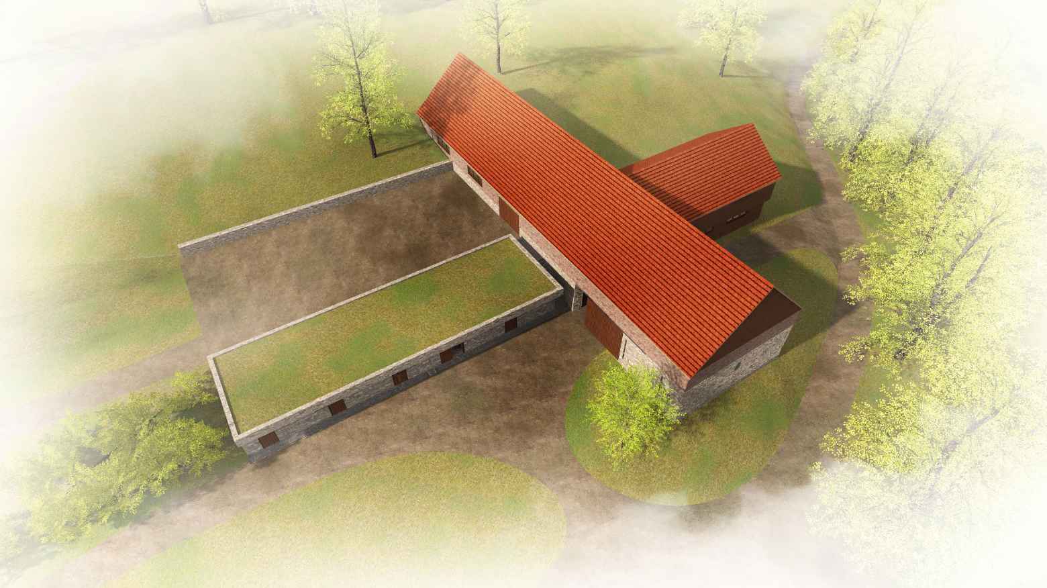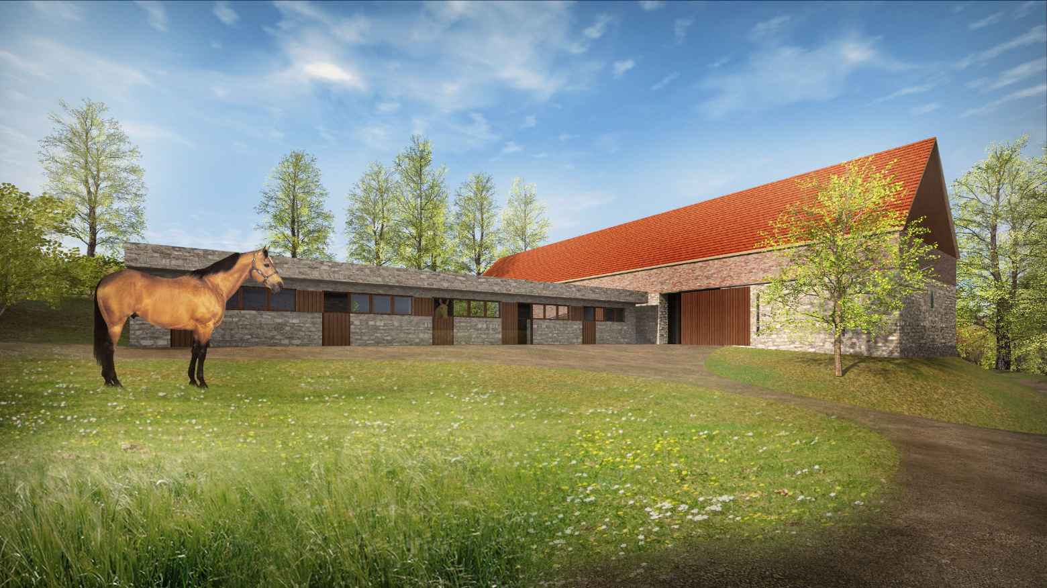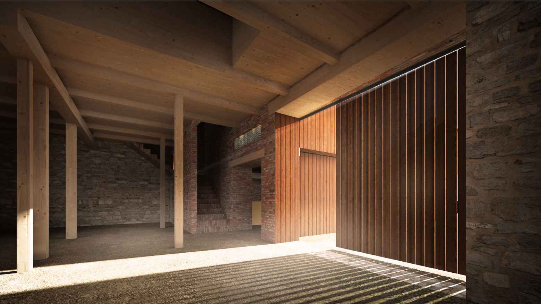Zchátralý statek na krásném vyvýšeném místě sestává ze dvou hlavních budov – uzavřeného dvora a samostatně stojící stodoly. Záměrem investora je vybudování farmy, která bude poskytovat dostatek zázemí pro hospodářství i rodinný život a rekreaci.
Statek je obvyklou koláží hmot, detailů a materiálů. Na tuto různorodost jsme navázali i v naší studii.
Uzavřený dvůr, který je tvořen prstencem zjevně mnohokrát dostavovaných a přestavovaných budov, jsme navrhli přestavět pro bydlení a relaxaci. Zachováváme krásný nepravidelný půdorys stavby a její hlavní nosné části. Jednotlivé funkce jsme rozmístili do křídel budovy a propojili jsme je ochozem, který je v podstatě sklem uzavřeným zápražím. Celek sjednocujeme novou střechou, jejíž výška stoupá tam, kde se nachází podkrovní prostory, a naopak klesá v místech, v nichž jsou obytné místnosti v přízemí otevřeny do patra. Čistou linii střechy jsme nechtěli narušovat žádnými vikýři nebo střešními okny a proto jsme navrhli horní prosvětlení světlíkem, který tvoří seříznutý hřeben.
Stodola nás při každé návštěvě místa uchvátila krásnými detaily a hrou světel a stínů v jejím pokroví. To nás vedlo k rozhodnutí zachovat co nejvíce stávajících konstrukcí. Z dnešního půdorysu ve tvaru písmena L stodolu rozšiřujeme na tvar kříže, který je protipólem kruhu tvořeného dvorem. Jedna z přístaveb plynule navazuje na stávající hmotu stodoly, druhá je výraznější, přízemní.
A dilapidated farmstead in a beautiful, elevated location, comprising two main buildings, an enclosed courtyard and a separate, detached barn. The investor’s remit is for a farmstead to be utilised as a farm, as well as a family home and for recreation.
The farm is the usual patchwork of materials and details, and these elements of style we propose to keep.
The courtyard is formed by a circle of buildings which over time have been evidently extended, rebuilt and added-on, and these will become the family home, with leisure facilities. We will preserve the buildings’ beautiful, irregular footprint and the main supporting structures. The various functions will be allocated to individual wings, connected by a gallery in the form of an enclosed glass porch. The whole will be united by a new roof, of varying elevations: pitched higher over the parts that contain loft spaces and lower over the ground floor living areas which open into the upper storey.
The clean lines of the roof will not be disturbed by jutting dormer windows; instead we have designed an integrated skylight within a sheered roof ridge.
Every time we visited the barn we were thrilled by the interplay of light and shade in the rafters and so we decided to keep as much of the original construction as possible. The original L-shaped footprint will be extended into a cruciform, juxtaposed with the circular shape of the courtyard. One of the new wings is a seamless extension to the existing walls, the other is a more apparent, single storey structure.
Architektonická studie 2014
Autor: Kamil Mrva, Martin Rosa, Jakub Červenka, Lucia Horkavá
