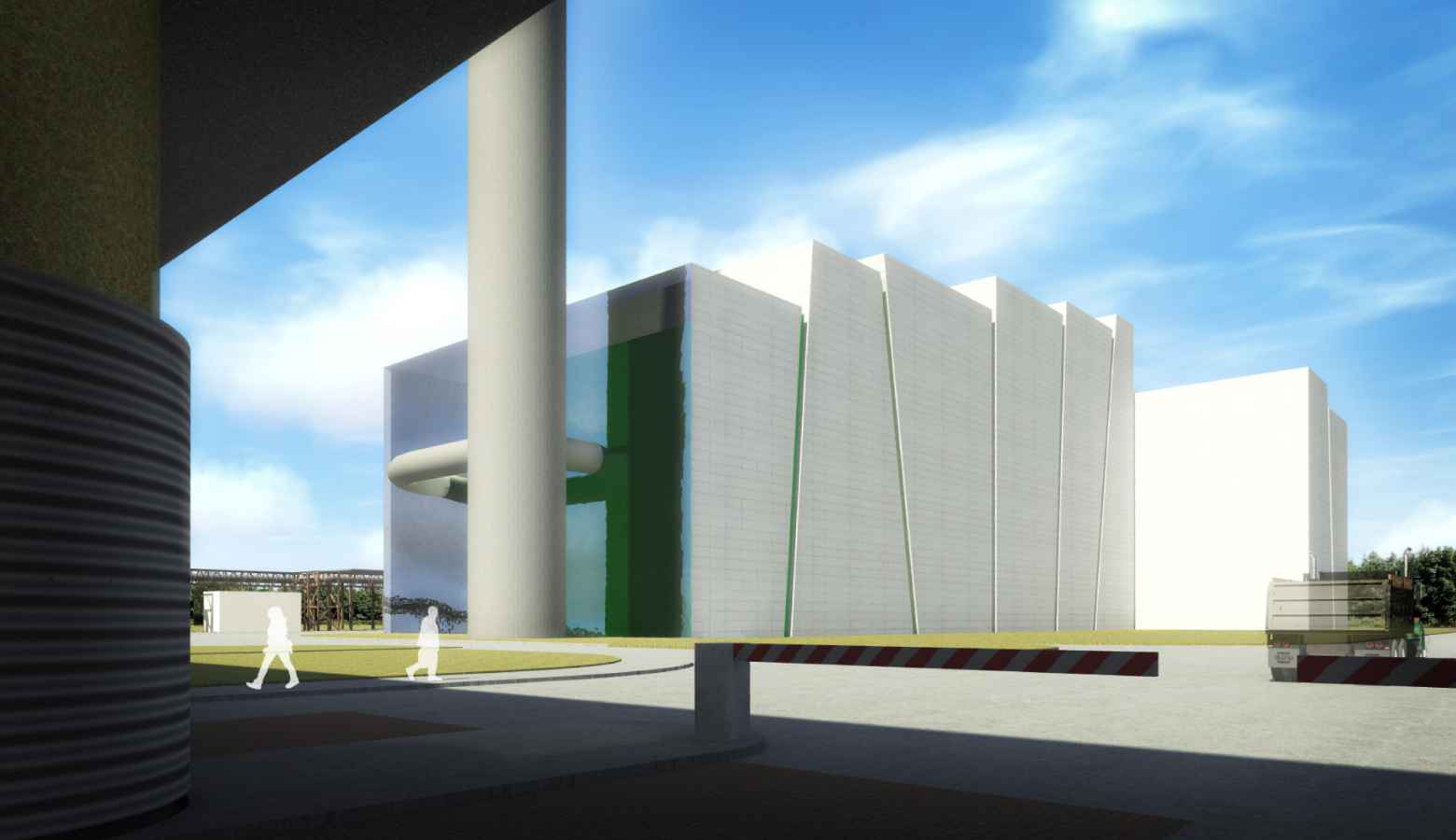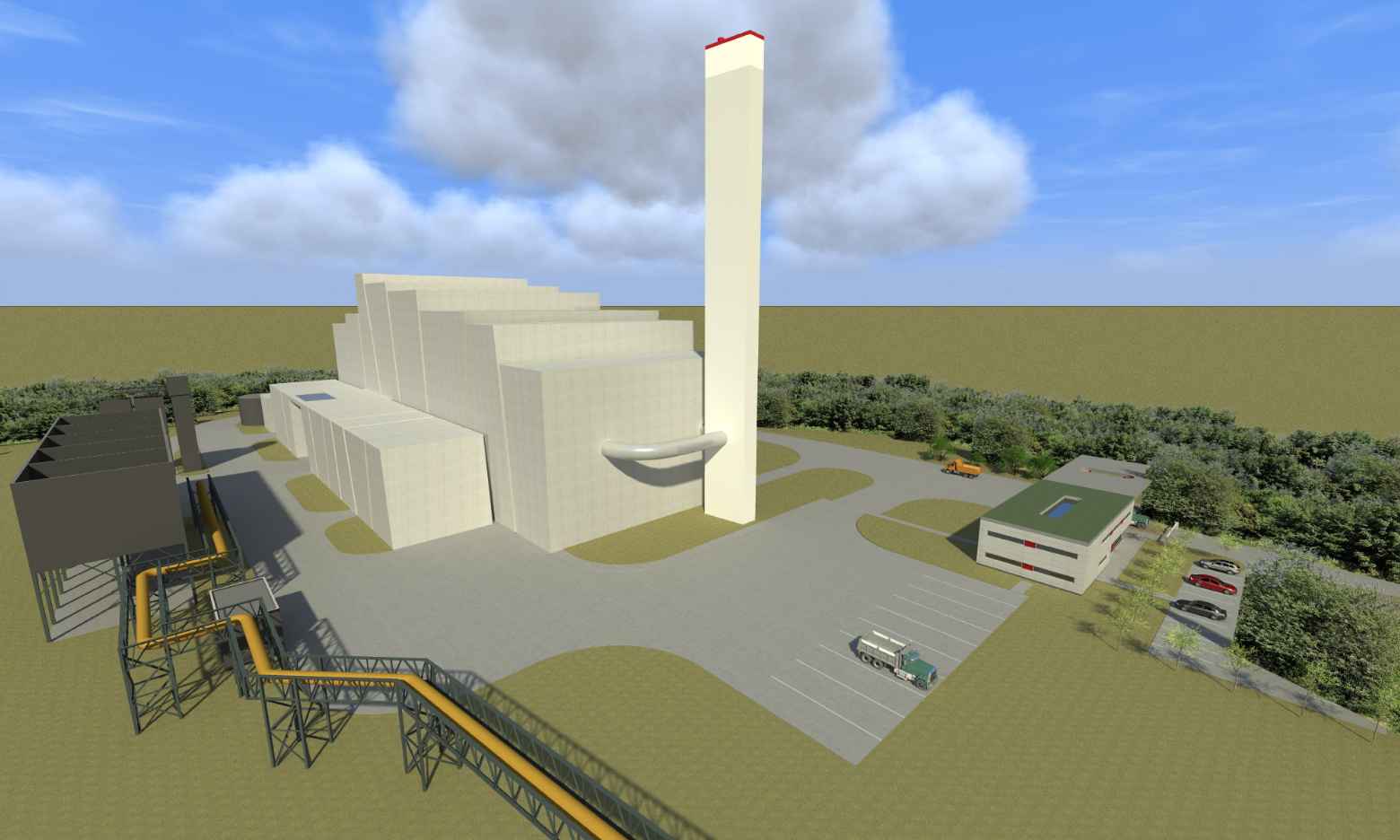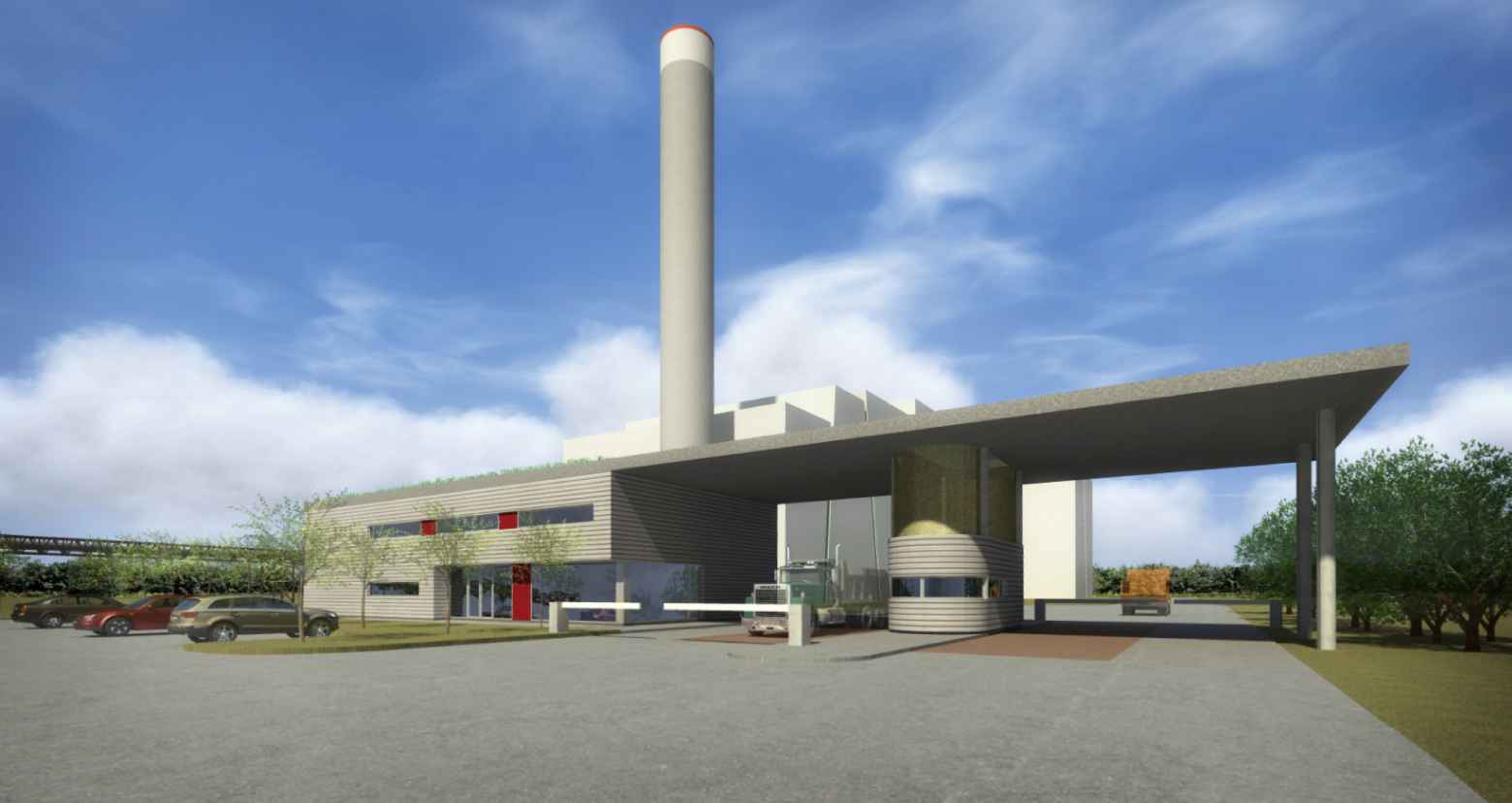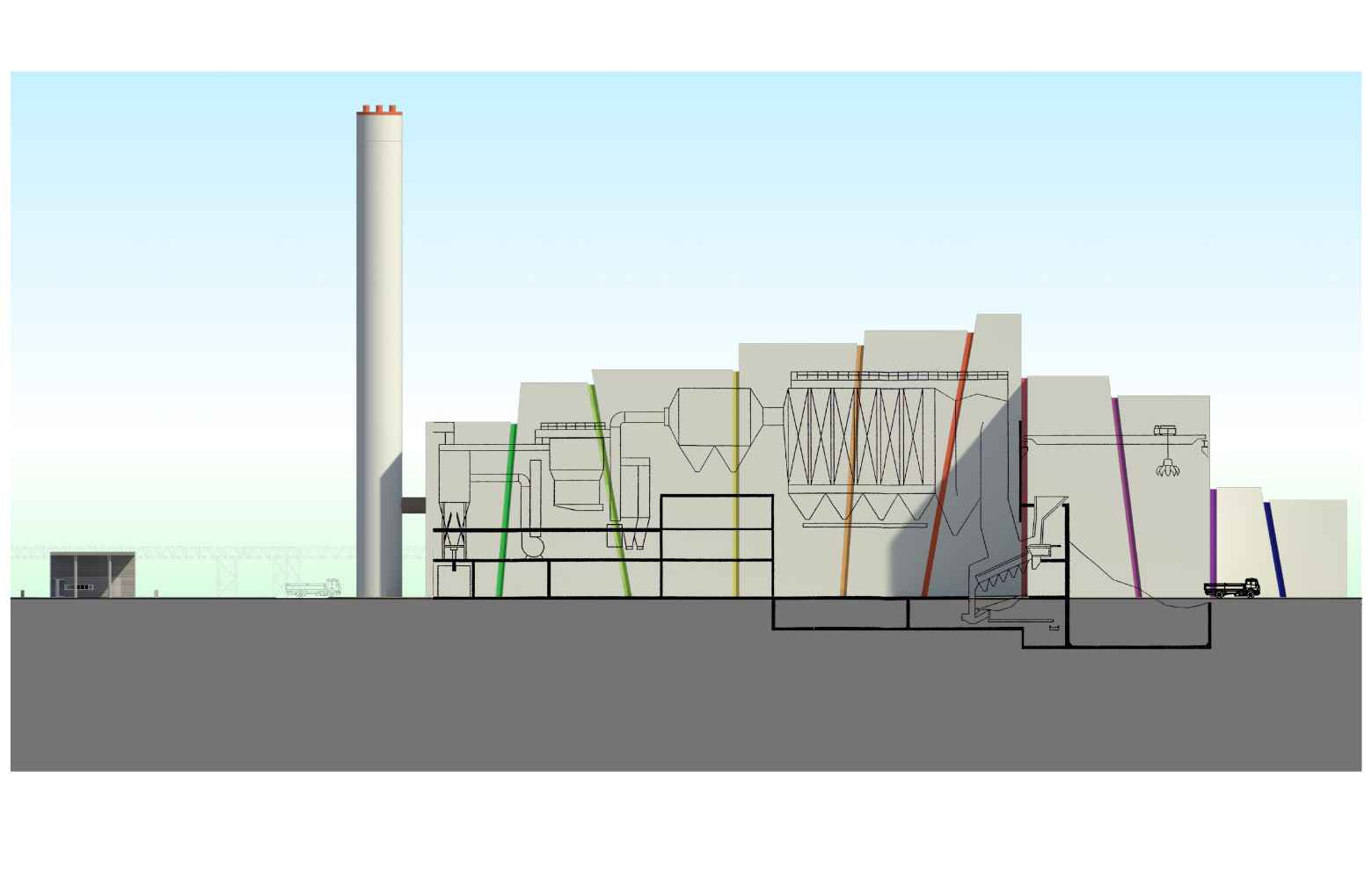Náš tým byl přizván ke koncepci a architektonickému řešení jednoho z největších současných průmyslových projektů na Severní Moravě – krajského integrovaného centra likvidace odpadů. Ke spolupráci nás oslovila společnost Technoprojekt a.s. na jaře 2009.
Objekt byl rozčleněn na jednotlivé segmenty, výškově přizpůsobené technologiím centra se snahou minimalizovat prázdné vnitřní prostory a potlačit masivní působení hmoty spalovny při dálkových pohledech. Čelní fasádu jsme navrhli prosklenou, umožňující návštěvníkům pohled na technologické vybavení.
Vstupní budova vytváří svým horizontálním charakterem kontrast k vertikále komínu spalovny. Horizontalita a průmyslový charakter areálu je umocněn navrženým lamelovým plechovým obkladem.
Our team was invited to participate in the concept and architectural design of what is currently one of the largest industrial projects in northern Moravia – the regional integrated waste disposal centre. We were addressed with an offer of cooperation by the company Technoprojekt a.s. in spring 2009.
The incineration plant was divided into individual segments corresponding in height to the plant’s technological equipment in an effort to minimise the empty interior and subdue the massive appearance of the incinerator when viewed from a distance. The frontal façade of the plant is made of glass so that visitors can see its technological equipment.
The horizontal building located at the entrance to the complex contrasts with the vertical line of the incinerator chimney. The horizontal and industrial character of the building complex is enhanced thanks to the lamellas and sheet metal cladding.
Architektonická studie 2009
Autor: Kamil Mrva, Martin Rosa



