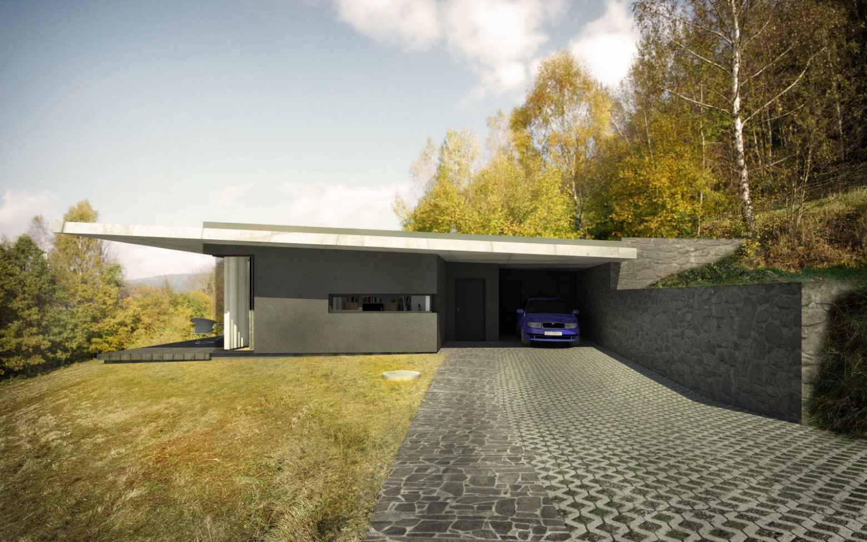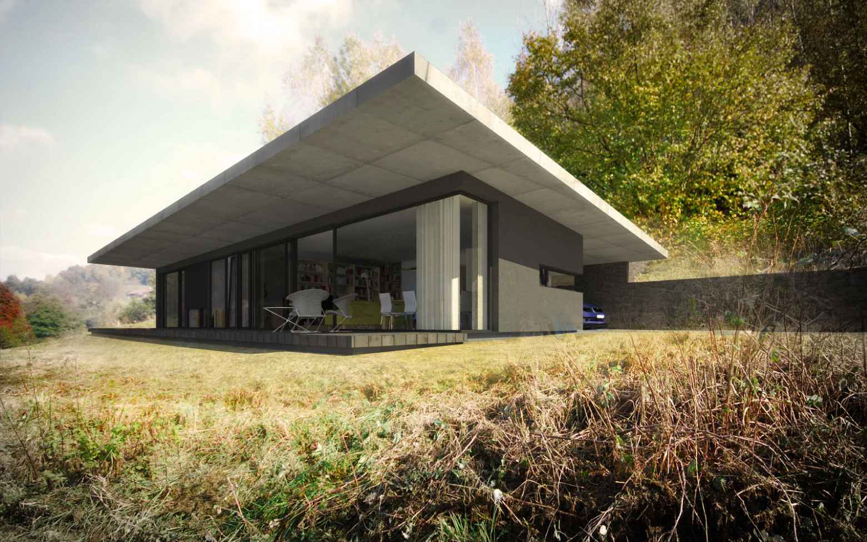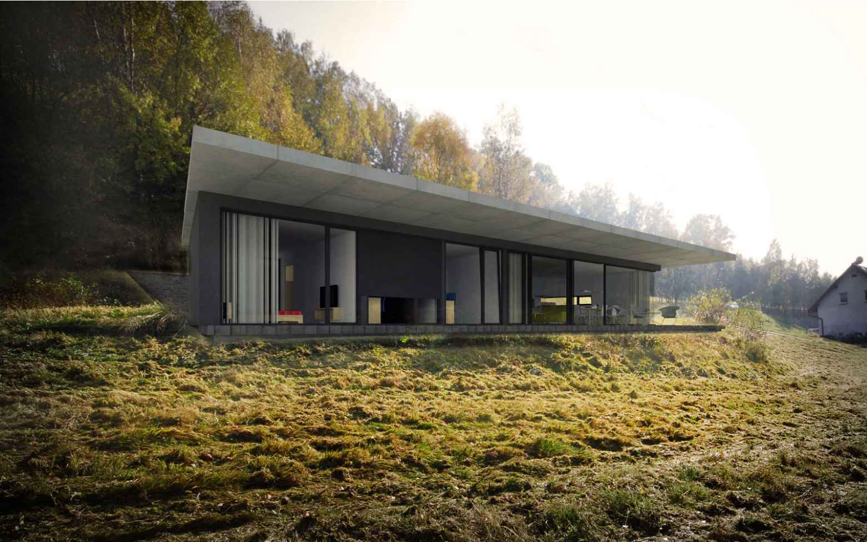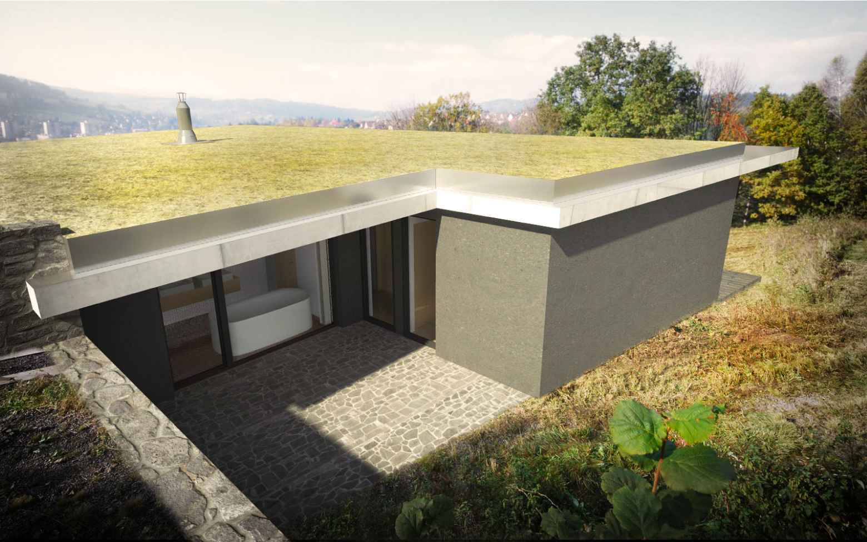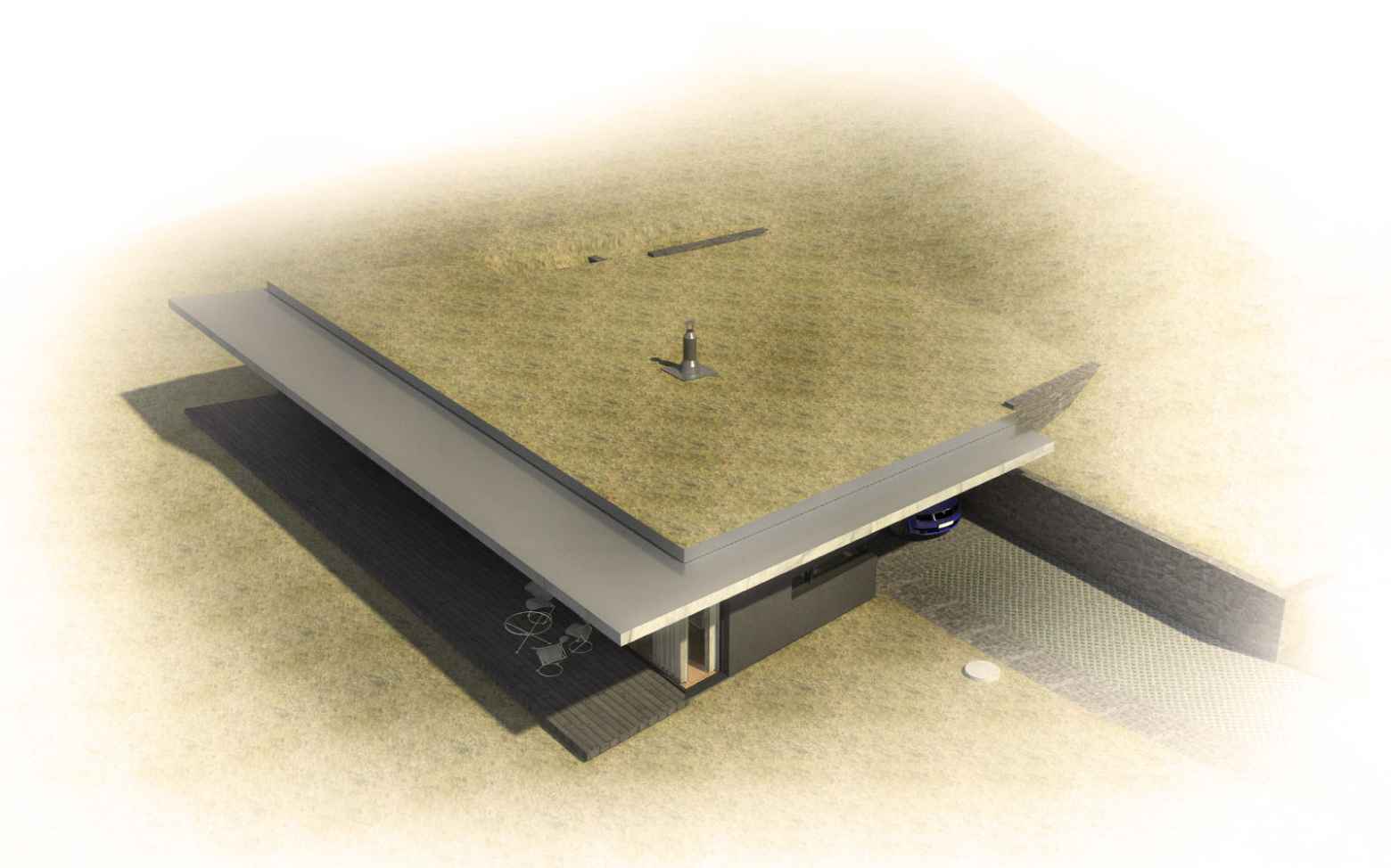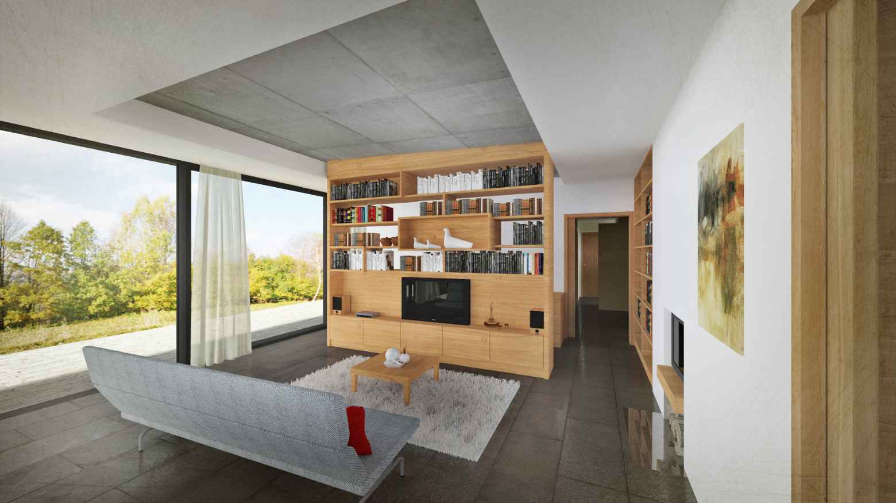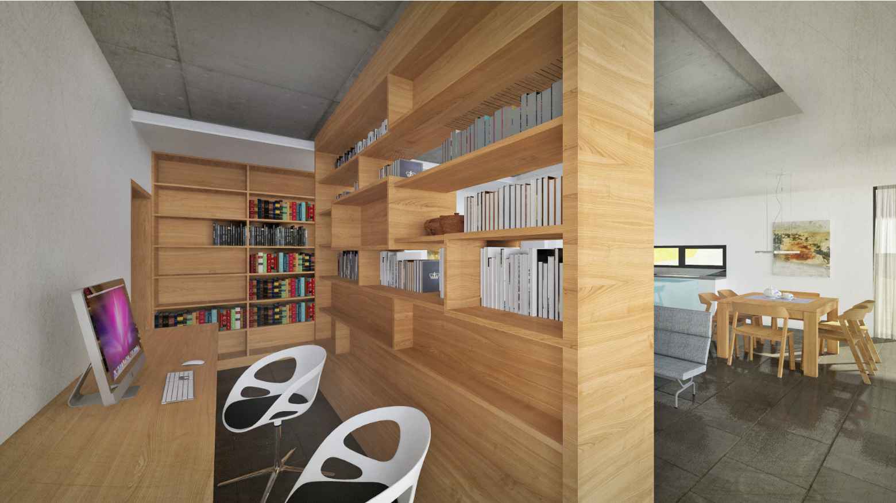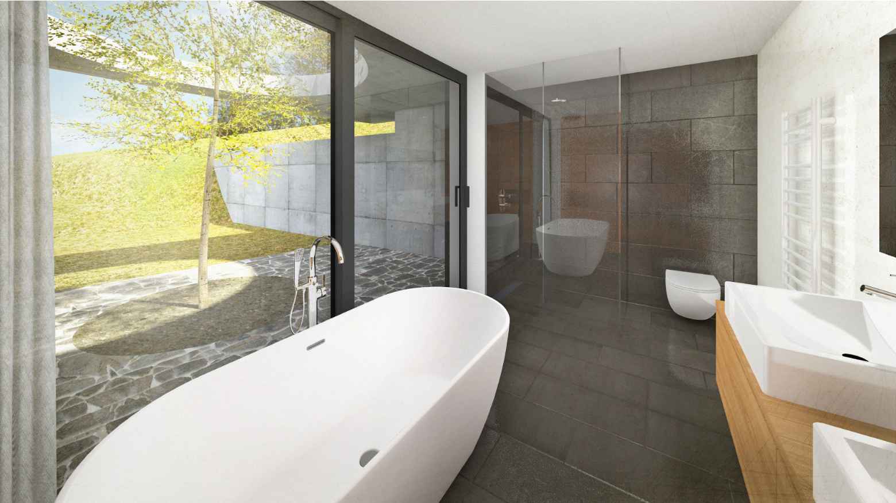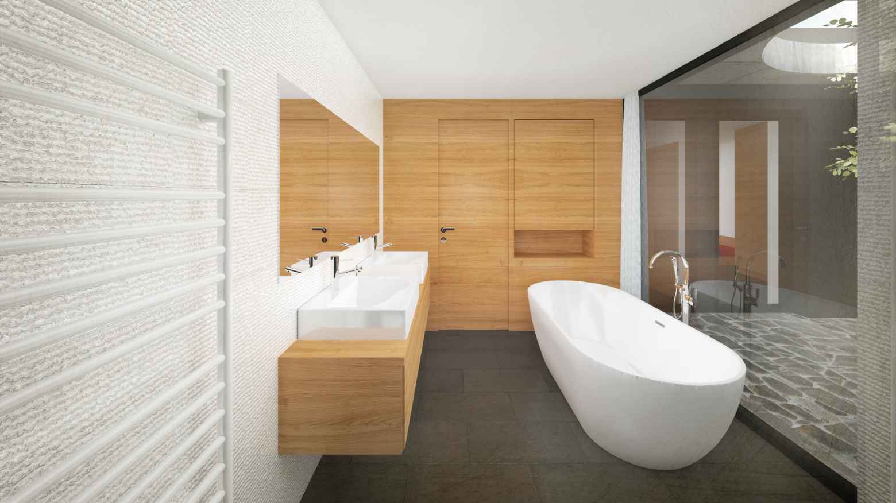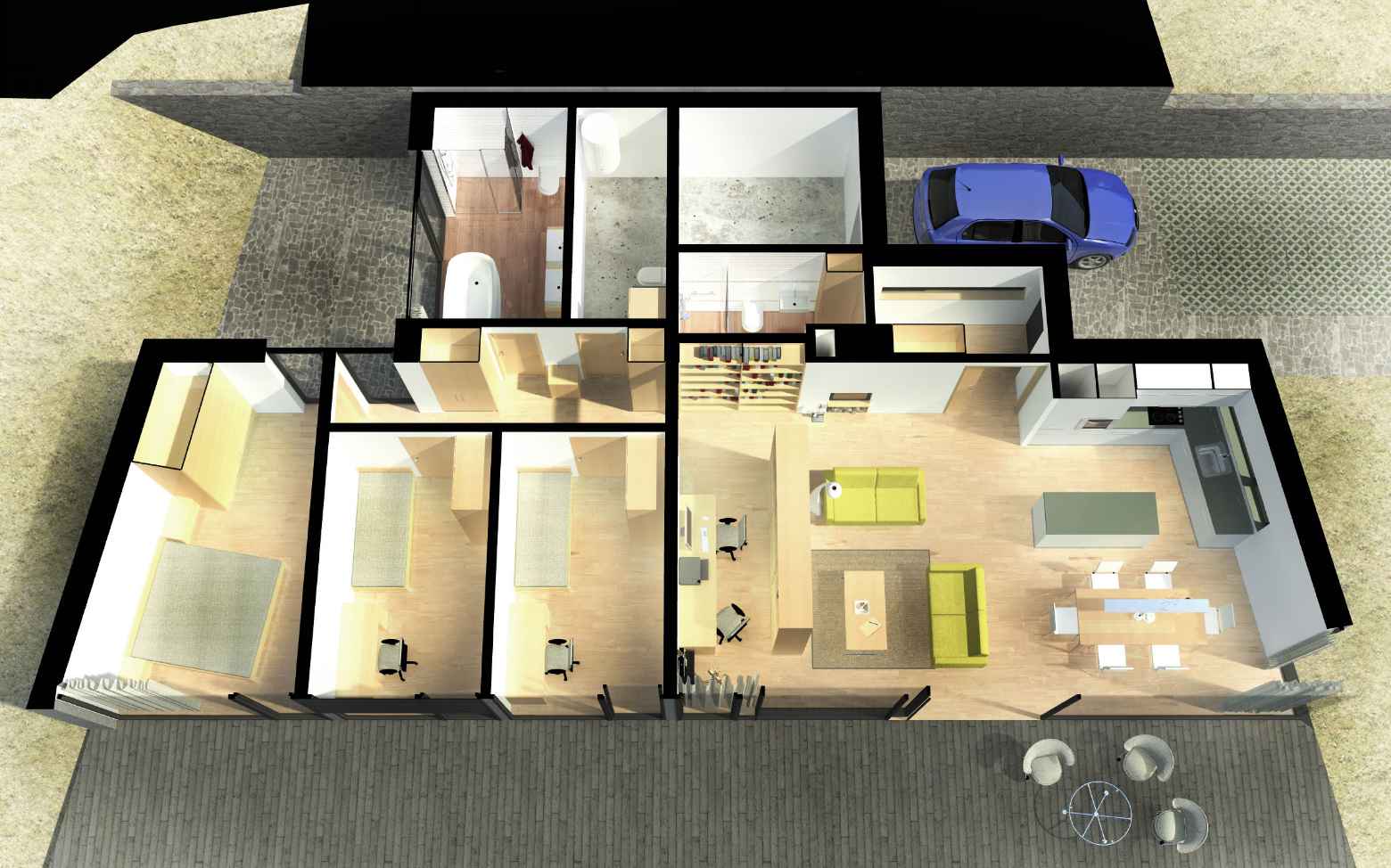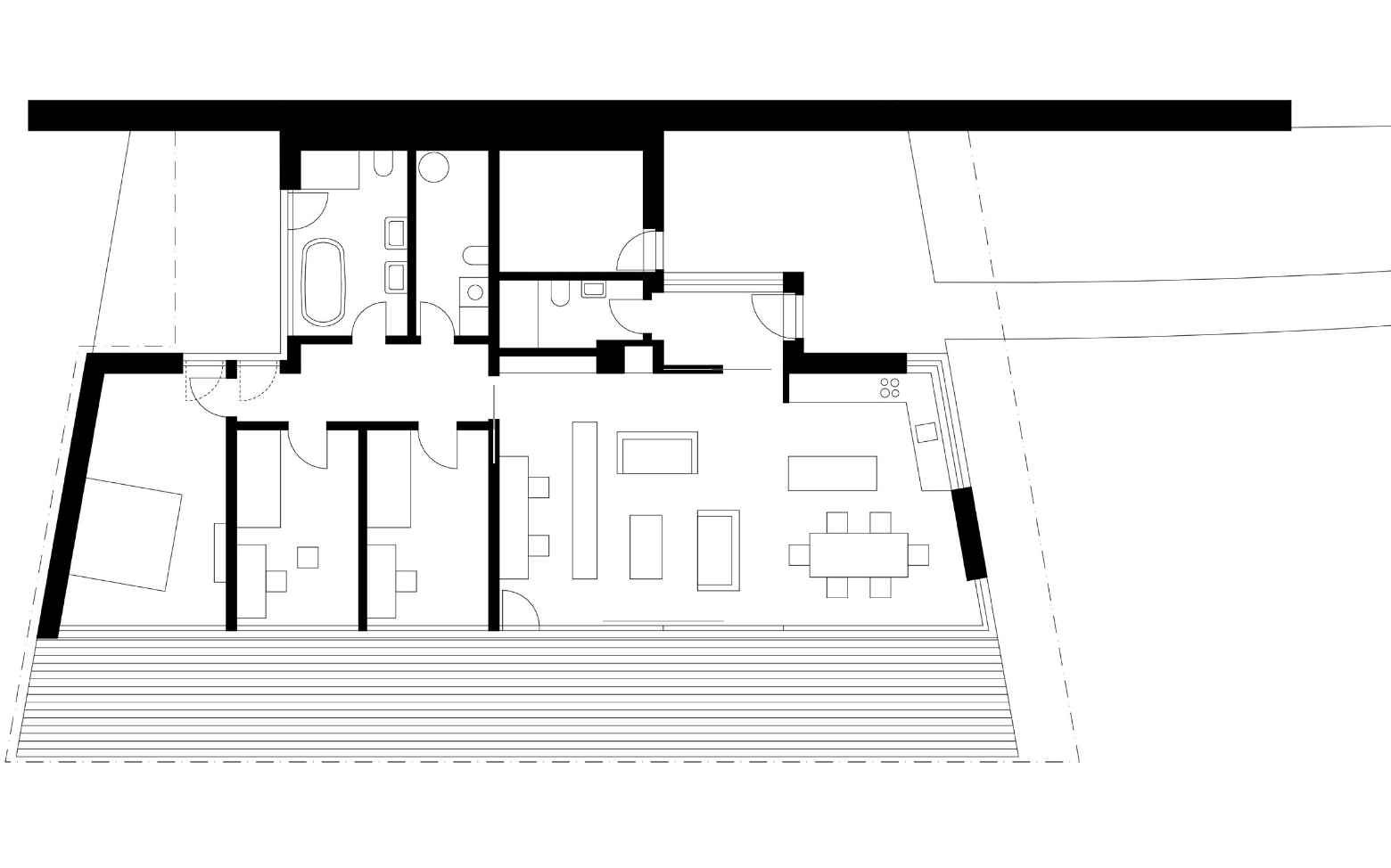Dům je situován na terénní vlně v horní části svažitého, západním směrem orientovaného pozemku s výhledem na město Semily. Drobná přízemní stavba krytá je koncipovaná tak, aby co nejvíce splynula s místem. Pultová vegetační střecha plynule přechází do svahu za domem. Hlavní obytný prostor, ložnice a dětský pokoj jsou rozměrnými okny orientovány na západ. Zázemí domu je situováno v terénním zářezu.
This house is located on an undulation in the upper part of a sloping plot pointing to the west with a view of the town Semily. The small single storey building is designed to merge with the place. The flat vegetated roof smoothly turns into the slope behind the house. The main living quarters, the bedroom and the children’s room are fitted with large windows pointing to the west. The facilities of the house are located in the cut in the terrain.
Architektonická studie, projekt 2012
Autor: Kamil Mrva, Martin Rosa
Spolupráce: Jan Stuchlík
