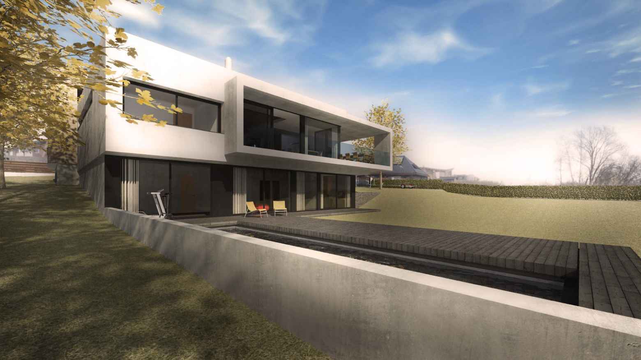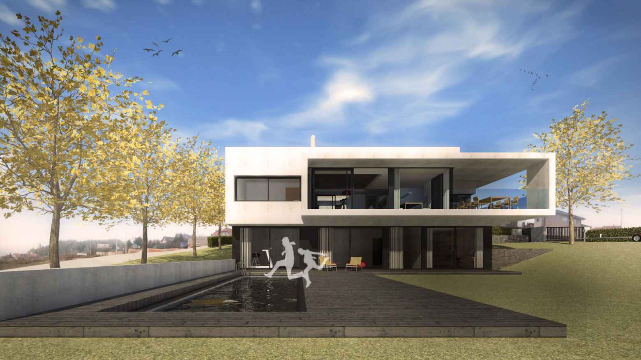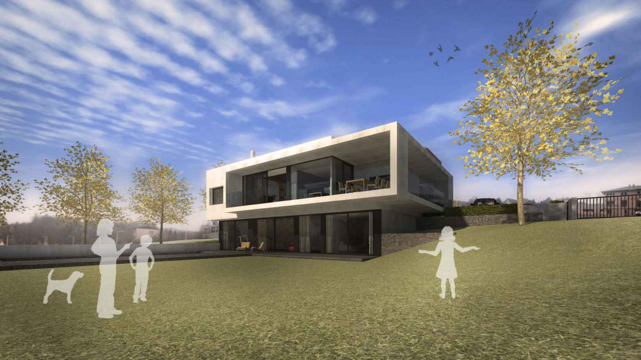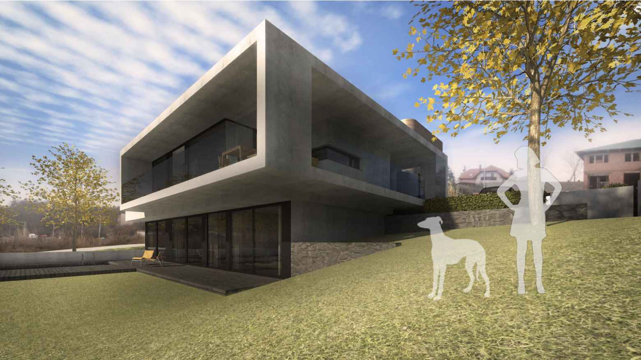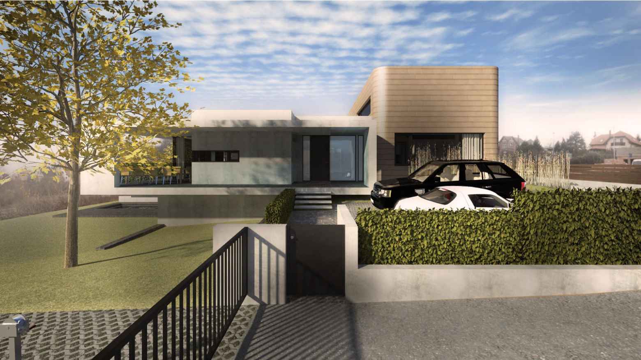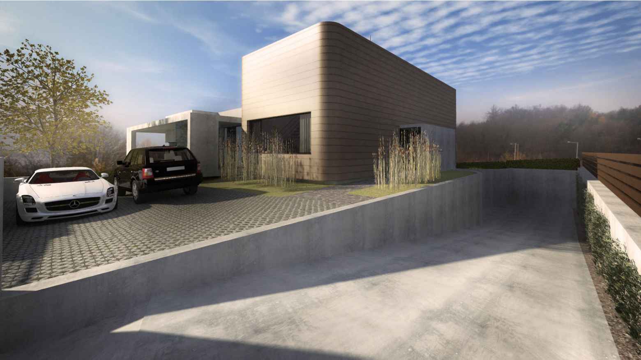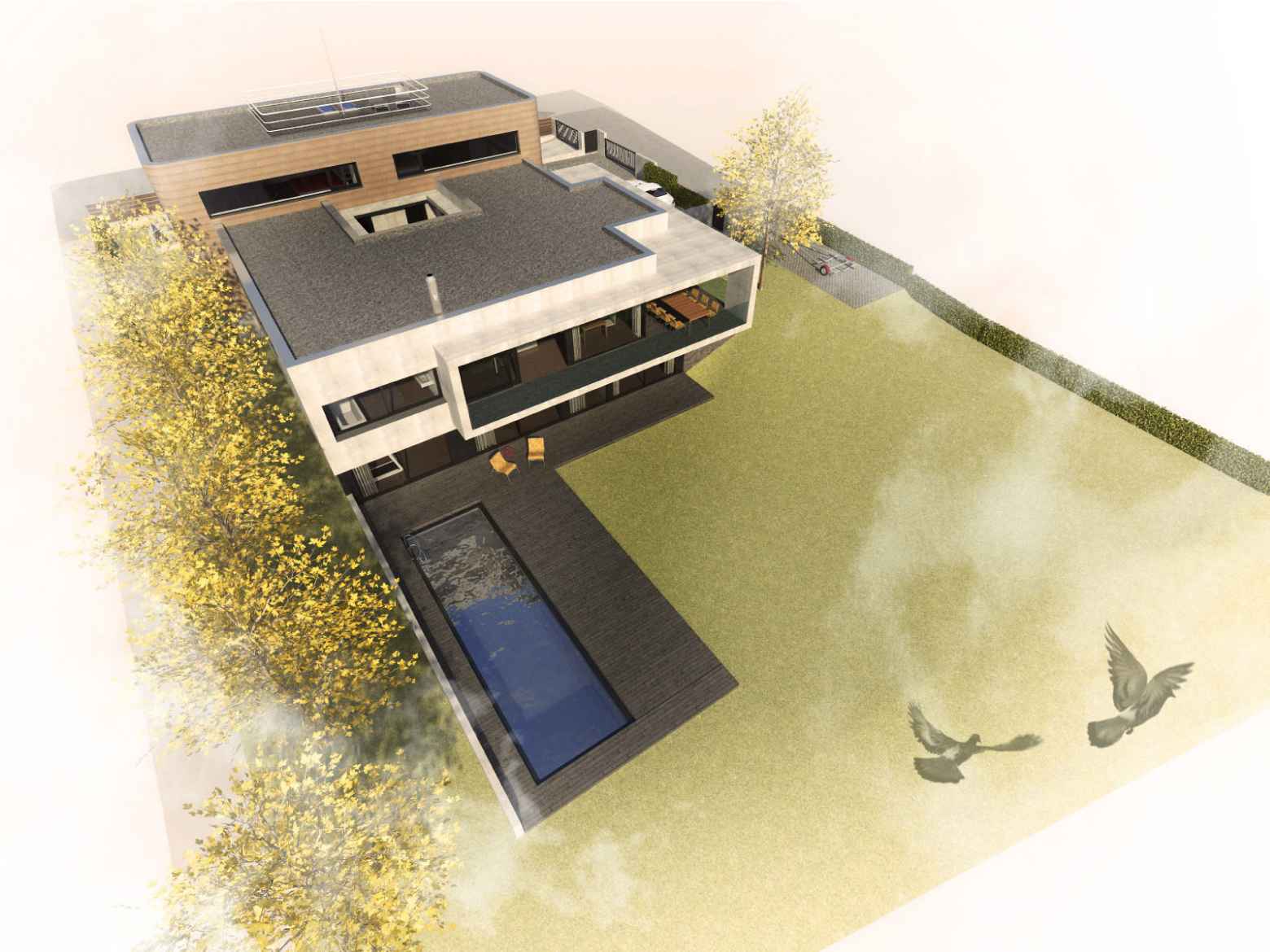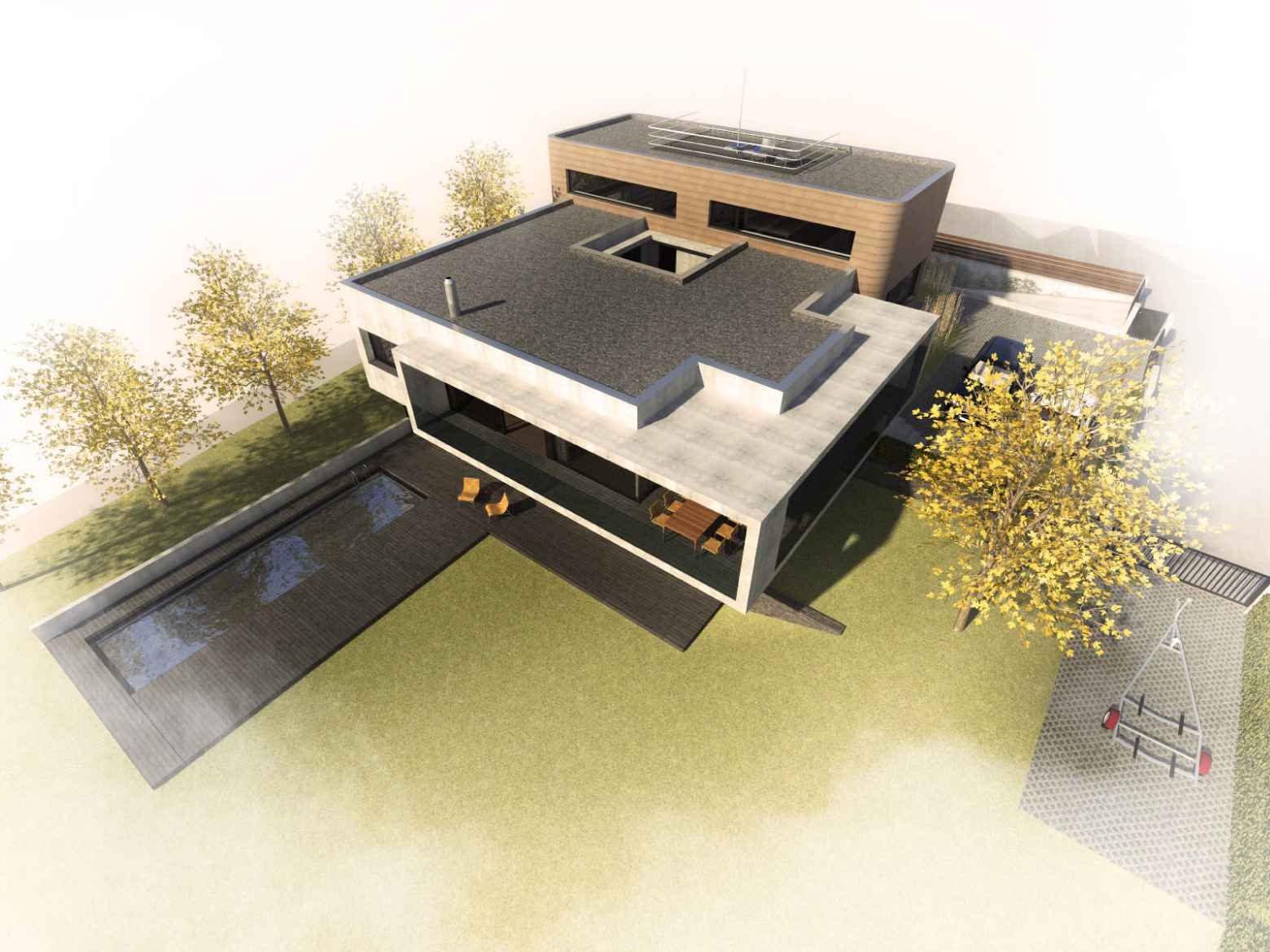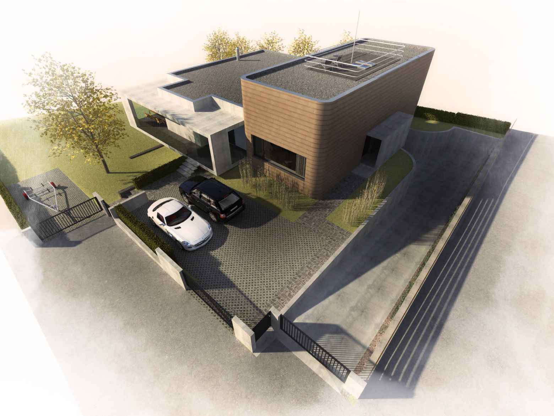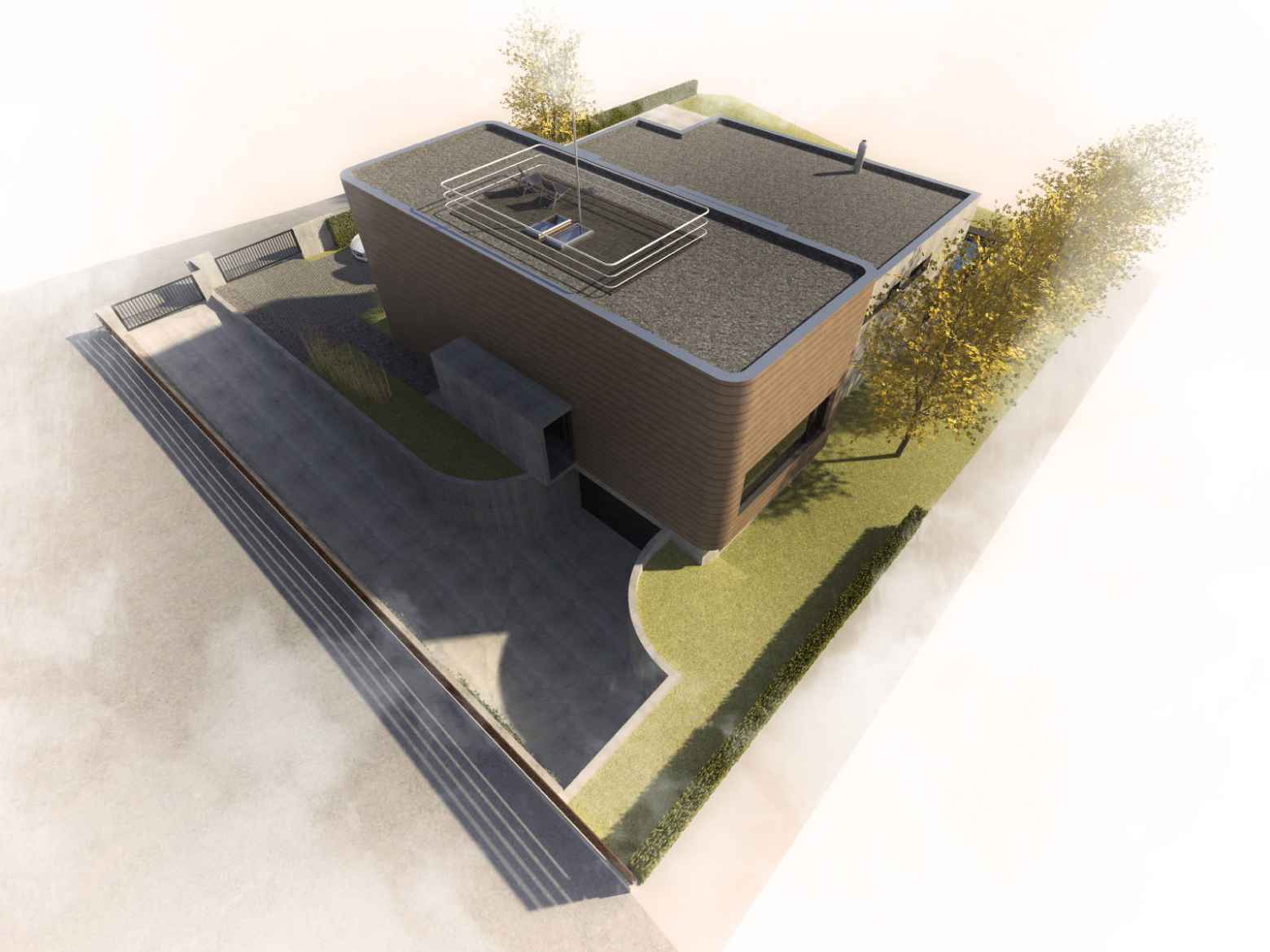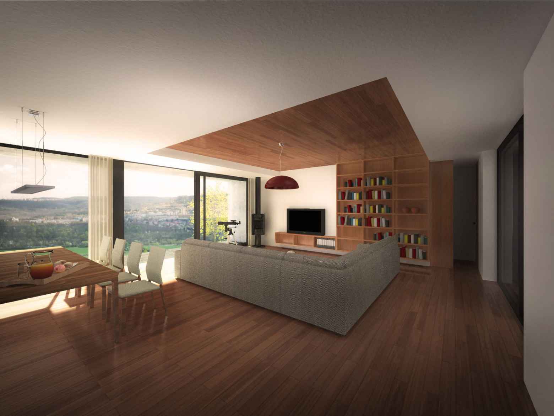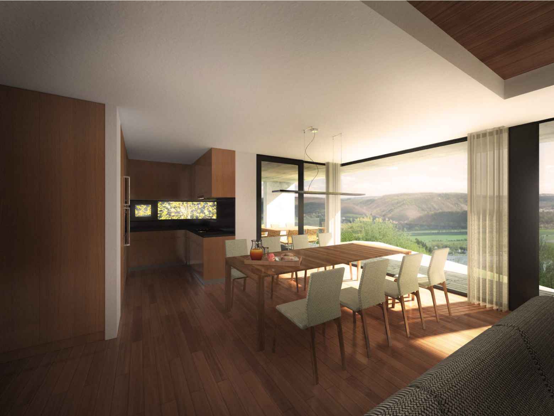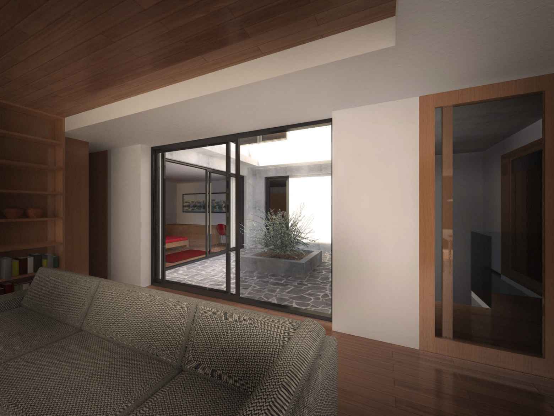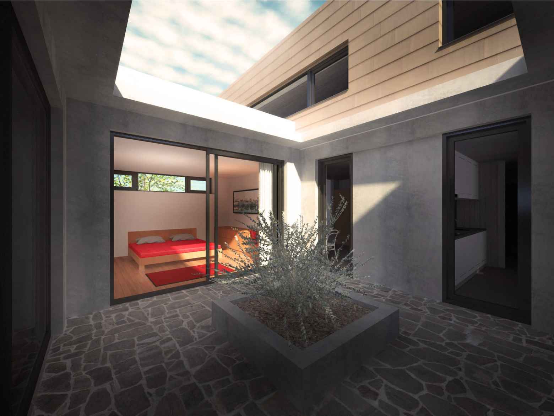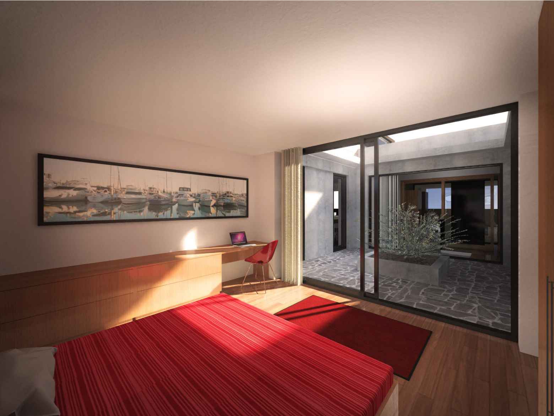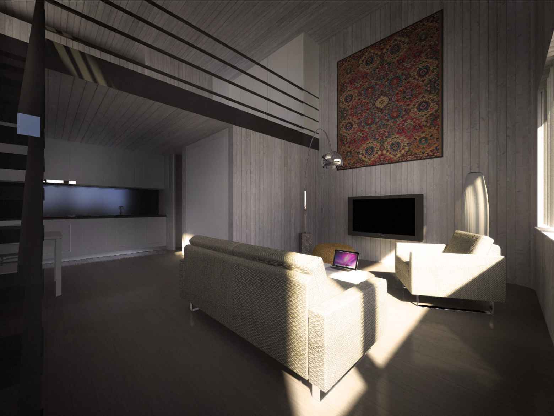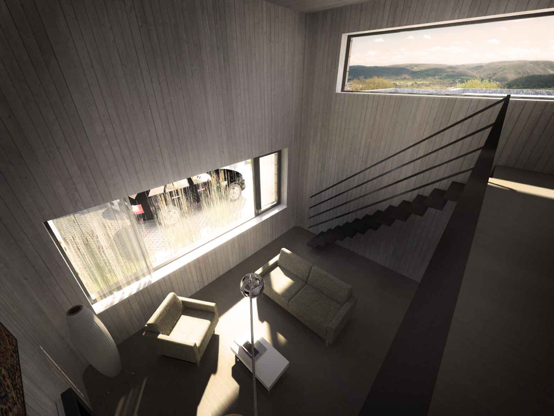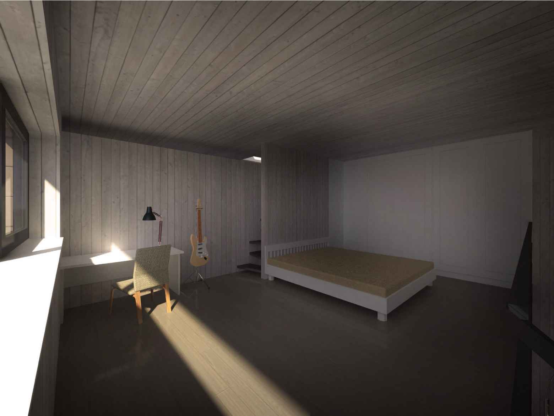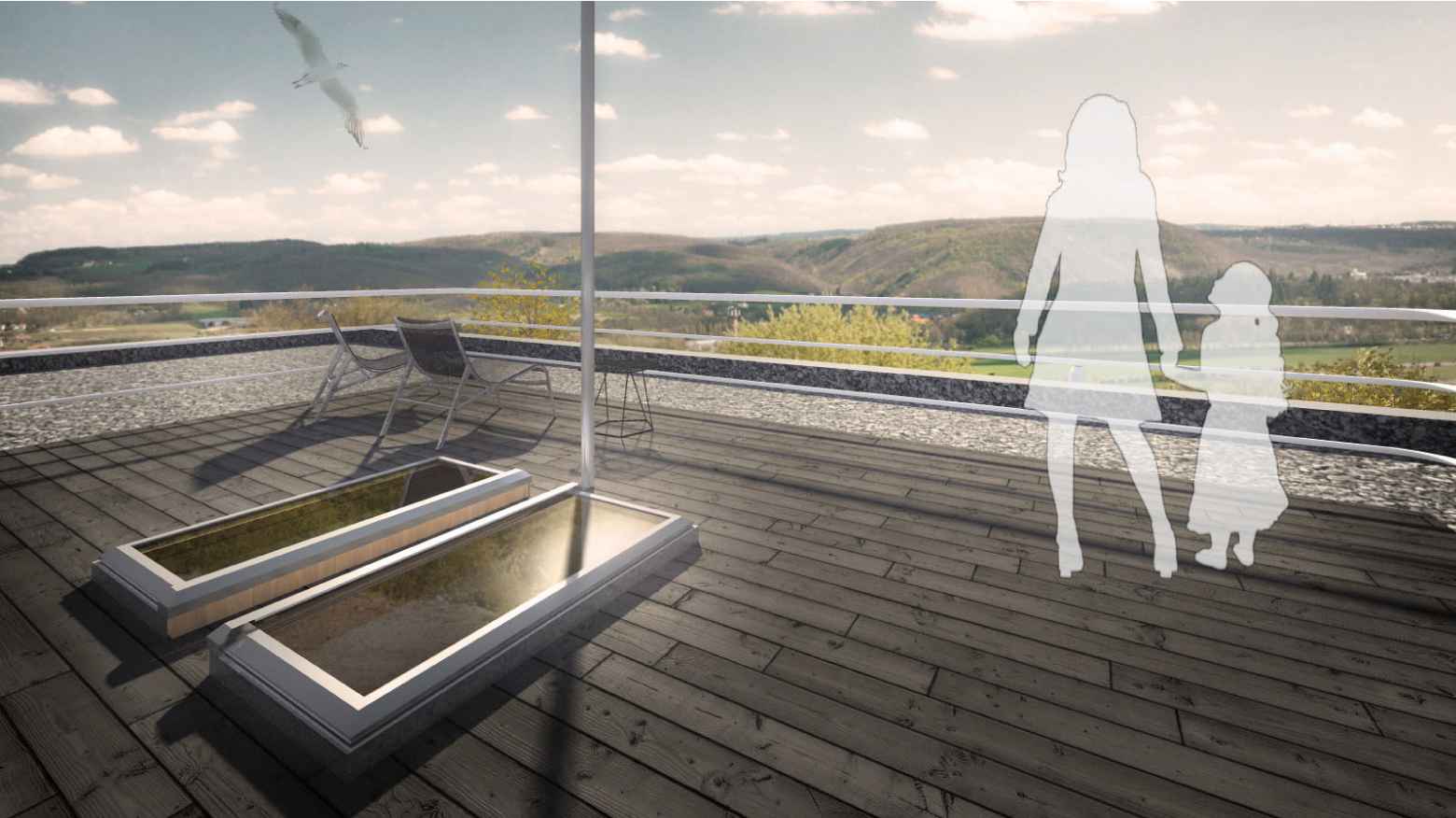Rodinný dům je navržen pro svažitý pozemek s krásným výhledem do kraje nad Radotínem. Využít těchto výhledů, vytvořit dům dle požadavků klienta a zároveň vše trochu okořenit poetikou lodí a jachet – to byly naše východiska při práci na studii. Vznikl tak dům, jehož hlavní obytná část je mírně odsazená od terénu, hlavní obytné prostory jsou rozšířeny velkou pobytovou terasou, zatímco naopak klidnější části domu jsou seskupeny kolem intimnějšího vnitřního atria. V zadní části na dům navazují dva ateliéry. Jejich konstrukce se předpokládá odlišná od konstrukce hlavního domu (dřevostavba versus beton) a tato odlišnost se odráží i v samotném návrhu.
The family house is designed for a sloping land with a beautiful view into the countryside over Radotín. Utilization of these views, creating of a house according to client’s requirements and adding of the poetics of ships and yachts were our standing points in this study. The result is a house which has its residential area slightly offset from the terrain, the main residential premises are broadened by a terrace and the quieter parts of the house are grouped around the intimate inner atrium. Two studios are connected to the rear part of the house. Their construction is planned to be different from the construction of the main part of the house (a wooden building versus concrete) and such diversity is projected in the suggested layout.
Architektonická studie, projekt 2013
Autor: Kamil Mrva, Martin Rosa
