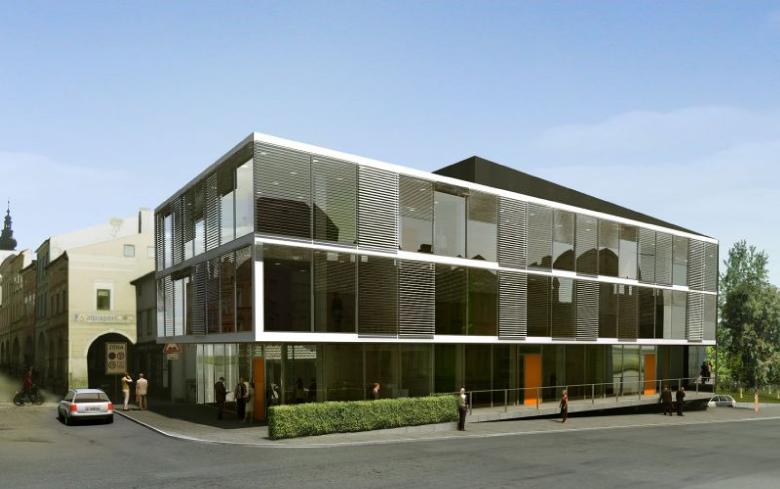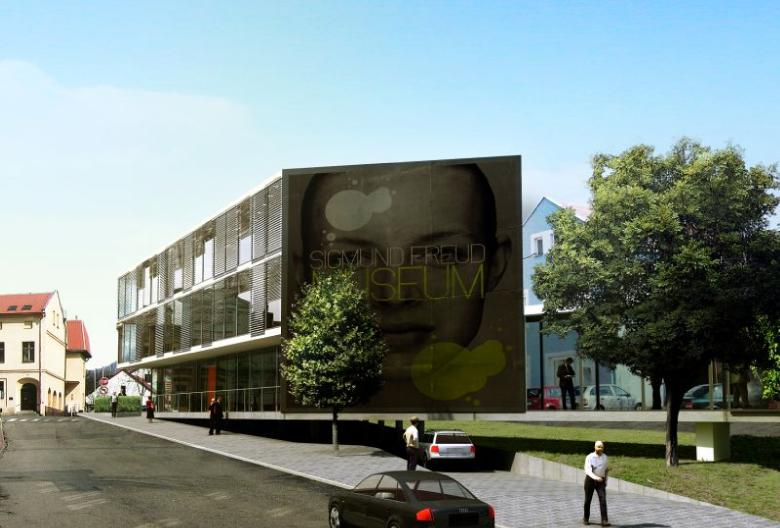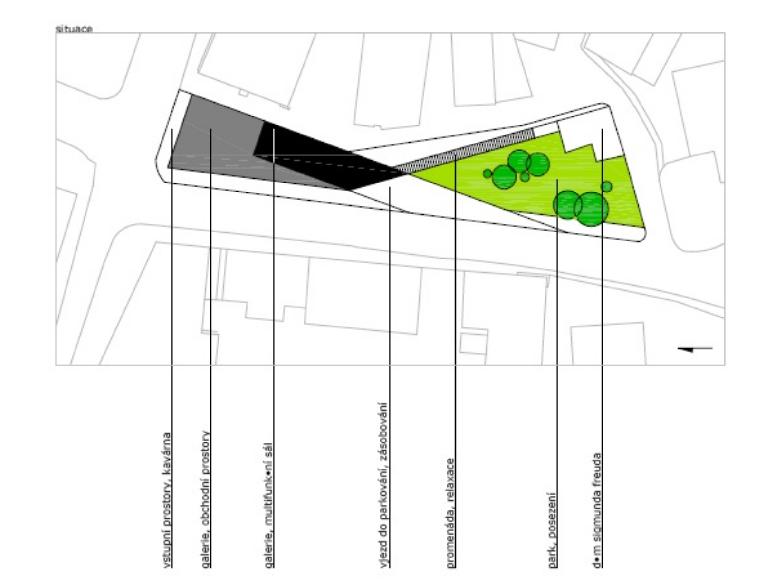Řešené území pro nový objekt centra Sigmunda Freuda se nachází v blízkosti historického náměstí města Příbor. Architektonická studie byla zpracována pro firmu Cadox, která měla zájem nabídnout městu alternativu k připravovaným záměrům zástavby vymezeného území.
Základním konceptem návrhu je soudobý objekt, relaxační park a návaznost na rodný dům Sigmunda Freuda pomocí lávky.
V suterénu polyfunkčního domu se nachází parkoviště a technické zázemí objektu. V přízemí je navržena kavárna a menší obchodní prostory s pasáží. V patrech objektu jsou kanceláře, sociální zázemí, konferenční a multimediální prostory.
Relaxační prostory v novém parku jsou navrženy s ohledem na propojení rodného domu zakladatele psychologie Sigmunda Freuda a nového objektu. Meditační atmosféru doplňuje výstava situovaná na spojovací lávku. Lávka je zastřešená a pohledově propojená s exteriérem posuvnými skleněnými stěnami.
Nosnou konstrukci návrhu tvoří železobetonové pilíře, obvodové stěny a stropy. Navržena jsou hliníková okna a hliníkové venkovní žaluzie s posuvnými systémy.
The plot for the new Sigmund Freud centre is located in the vicinity of the historical square in Příbor. The architectural design was developed for the company Cadox, which was interested in offering the city an alternative to the planned designs for the above-mentioned plot.
The basic concept of the project involves the original building, a park and a footbridge-promenade leading to Sigmund Freud’s birth house.
The poly-functional house has several functions. On the underground floor there is a parking garage and technical facilities. On the ground floor there is a café with amenities and smaller retail spaces with a passage. On the remaining floors there are offices, sanitary facilities, conference and multi-media rooms.
Relaxation areas in the new park are designed with respect to connecting the birth house of the founder of psychology with the new building. An exhibition on the footbridge enhances the meditative atmosphere. The footbridge is roofed and visually connected with the exterior through sliding glass walls.
The pillars, perimeter walls and ceilings which form the load-bearing structure are made from reinforced concrete. The design includes aluminium windows, aluminium outdoor venetian blinds and sliding systems.
Architektonická studie 2006
Lokalita: Příbor, Zámečnická ulice
Investor: Cadox s.r.o.
Autor: Kamil Mrva, Blaženka Bebek
Vizualizace: miss3


