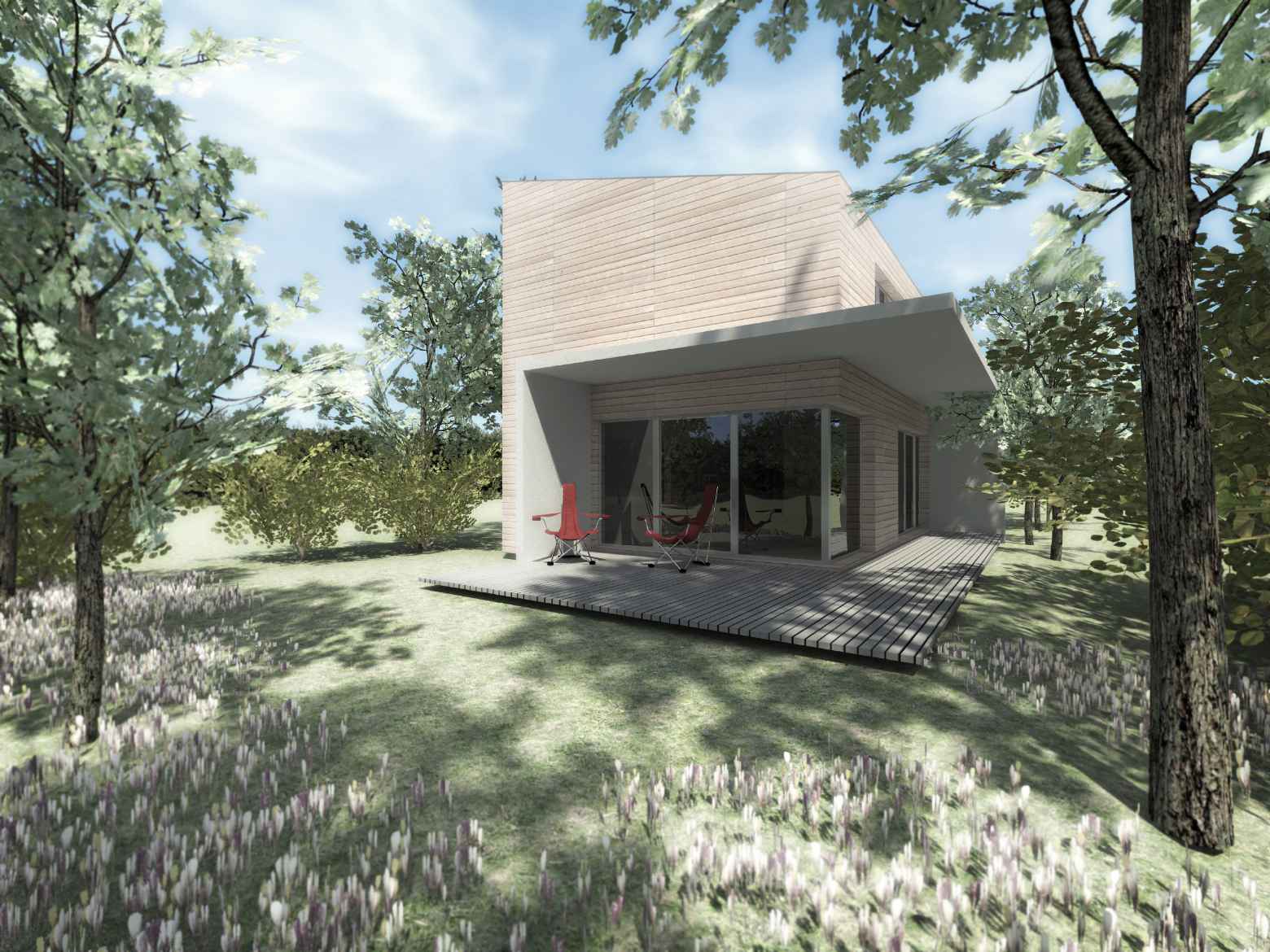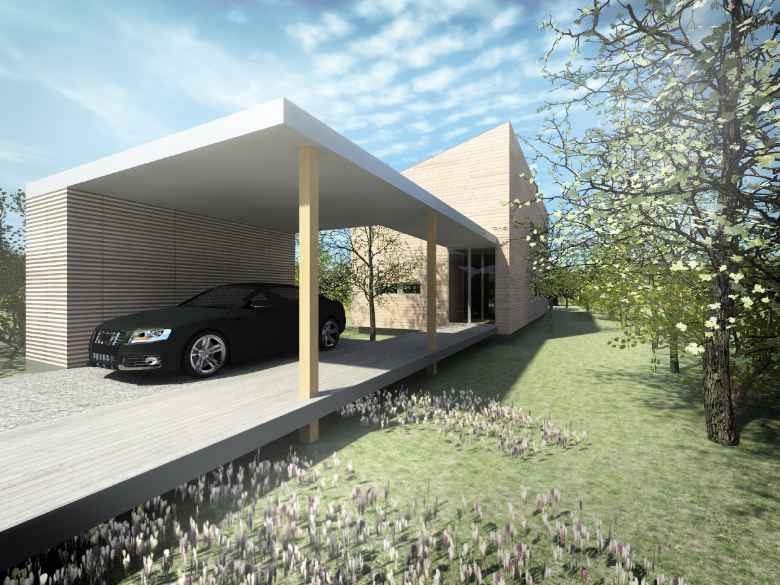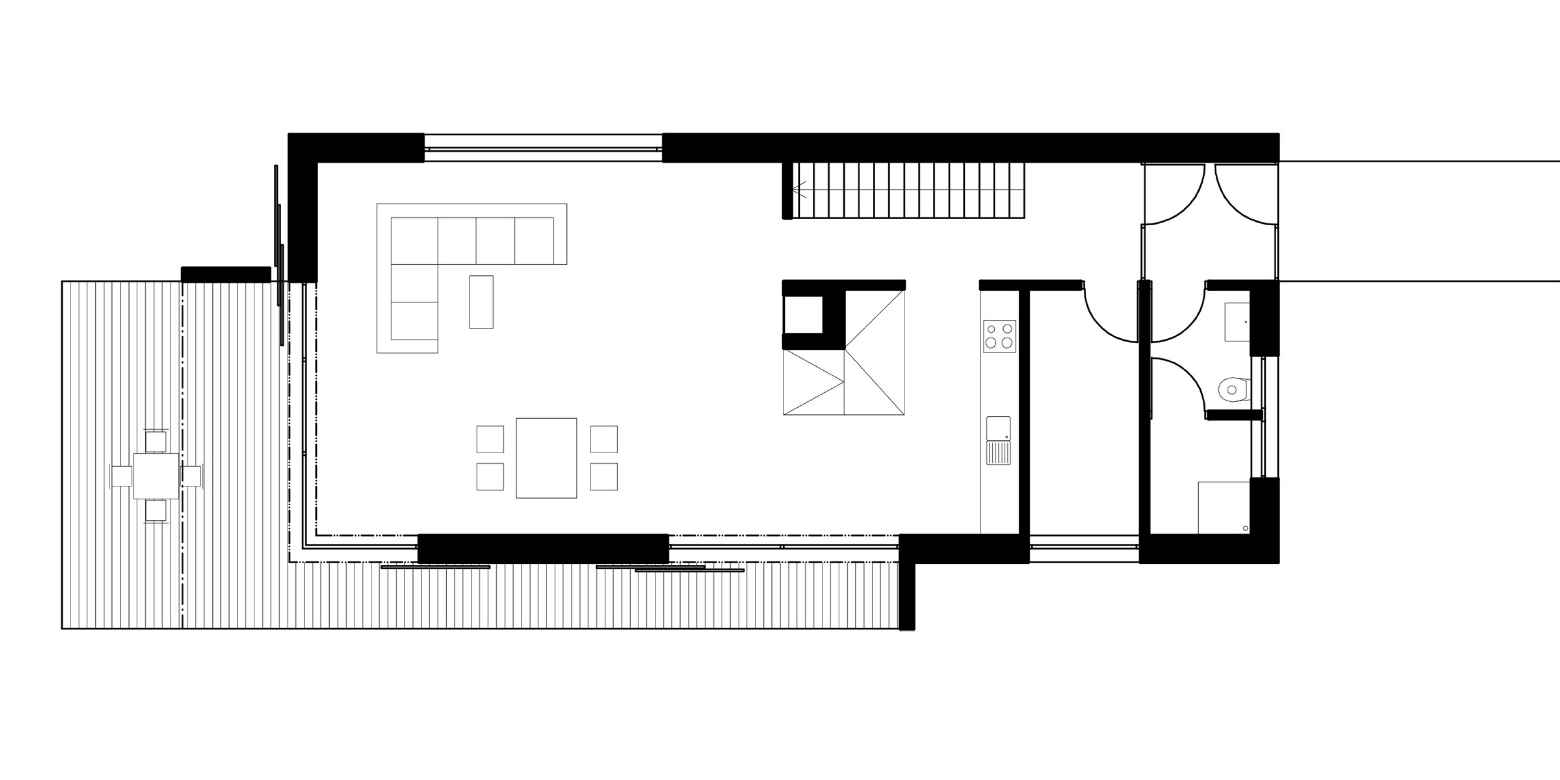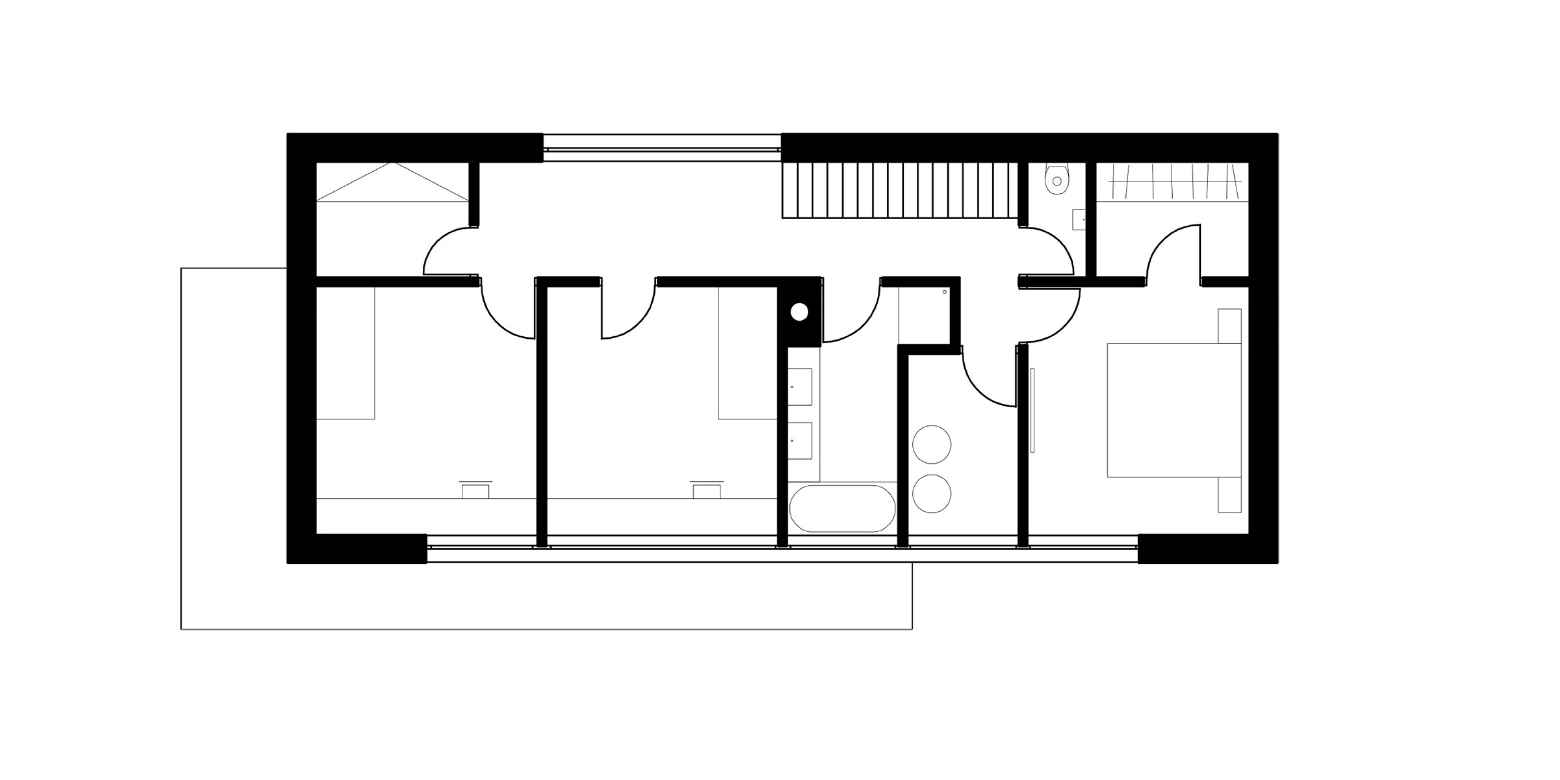Mladý manželský pár koupil krásnou zahradu v Ostravě-Porubě. Pozemek mezi stromy, v blízkosti potoka, v klidné části pro výstavbu rodinného domu.
Stavba je na pozemku umístěna mimo ochranné pásmo povodní, cca 60 cm nad stávající terén. Přístupové terasy jsou doplněny násypem tak, aby byl zachován bezbariérový přístup domu.
Stávající stromy nás částečně vedly k řešení dispozice domu. Objekt je navržen jako dvoupodlažní. Přední část domu je řešena jako přístřešek pro osobní automobil. V přízemí je navržena vstupní část, koupelna, pracovna, pokoj hostů a obývací prostor s kuchyňským koutem, jídelnou, krbem, posezením a výstupem na terasu. Obývací prostor se otevírá do zahrady, venkovní relaxační části domu. Součástí obytné chodby je jednoramenné schodiště. V patře rodinného domu se nachází klidová část domu s ložnicí rodičů s šatnou, koupenou, dvěma pokoji a technickým zázemím.
Konstrukčně je stavba řešená jako zděná z keramických bloků, s betonovými stropy, hliníkovými okny a posuvnými dřevěnými lamelami.
A young married couple bought a beautiful garden in Ostrava-Poruba. The plot is located among trees, in the vicinity of a stream, and in a quiet area suitable for construction of a family house.
The structure is situated on the plot outside the flood protection zone, about 600 mm above the terrain. House terraces were placed on embankments to ensure barrier-free access to the house.
The trees on the plot played a role in our design of the house’s layout, designed as a twostorey structure. The front part of the house serves as a carport. On the ground floor there is an entrance vestibule, a bathroom, a study / guest room, and a living room with a kitchenette, a dining area, a fireplace, sitting room and an entrance to the terrace. The living room opens onto the garden, the house’s outdoor relaxation area. A flight of stairs is situated in the hallway. The upper storey constitutes the house’s dwelling area comprising a master bedroom with a closet, bathroom, two other rooms and technical amenities.
The house is made of ceramic bricks with concrete ceilings, aluminium windows and sliding wooden lamellas.
Architektonická studie 2009
Autor: Kamil Mrva
Spolupráce: Blaženka Bebek



