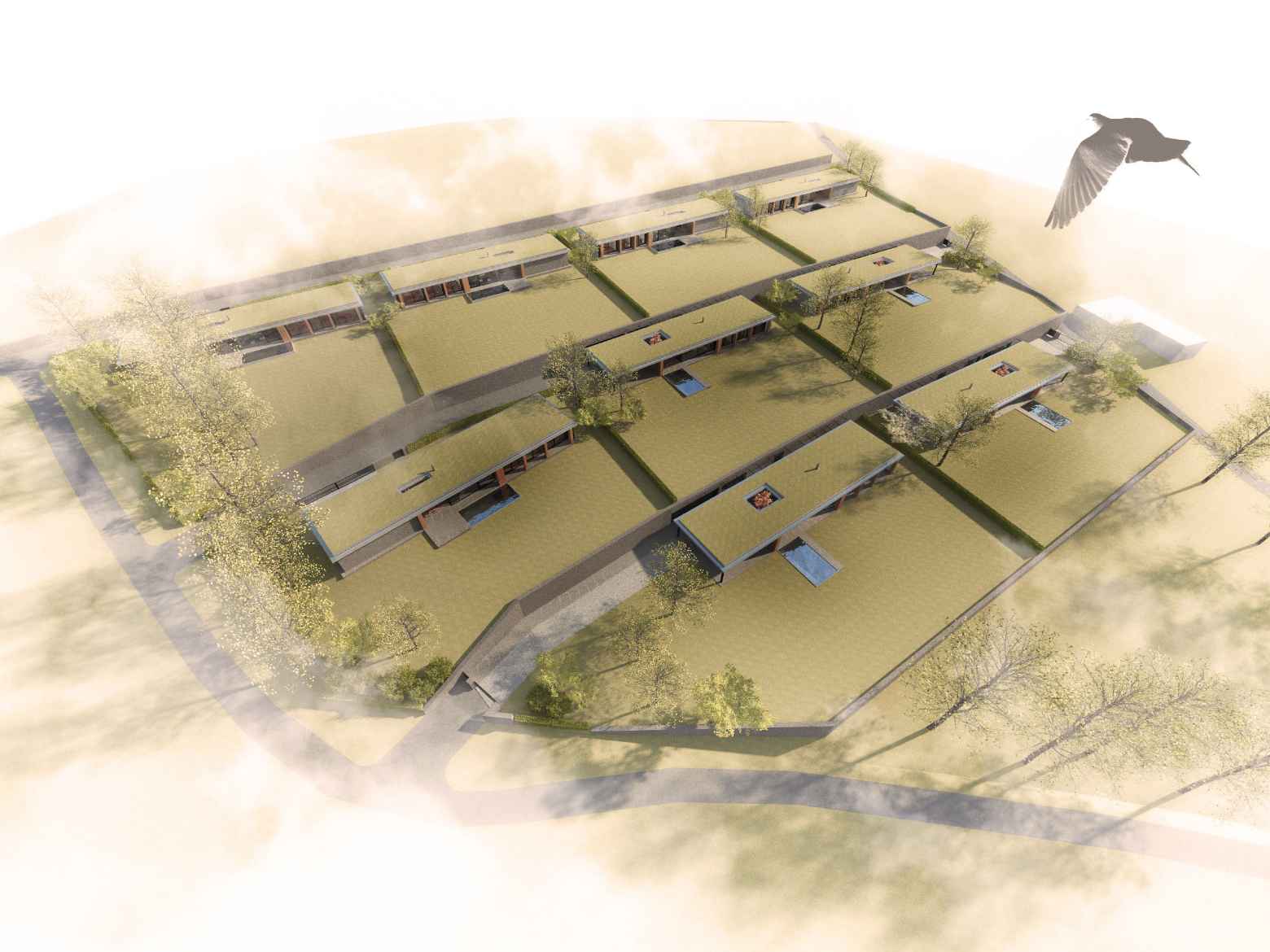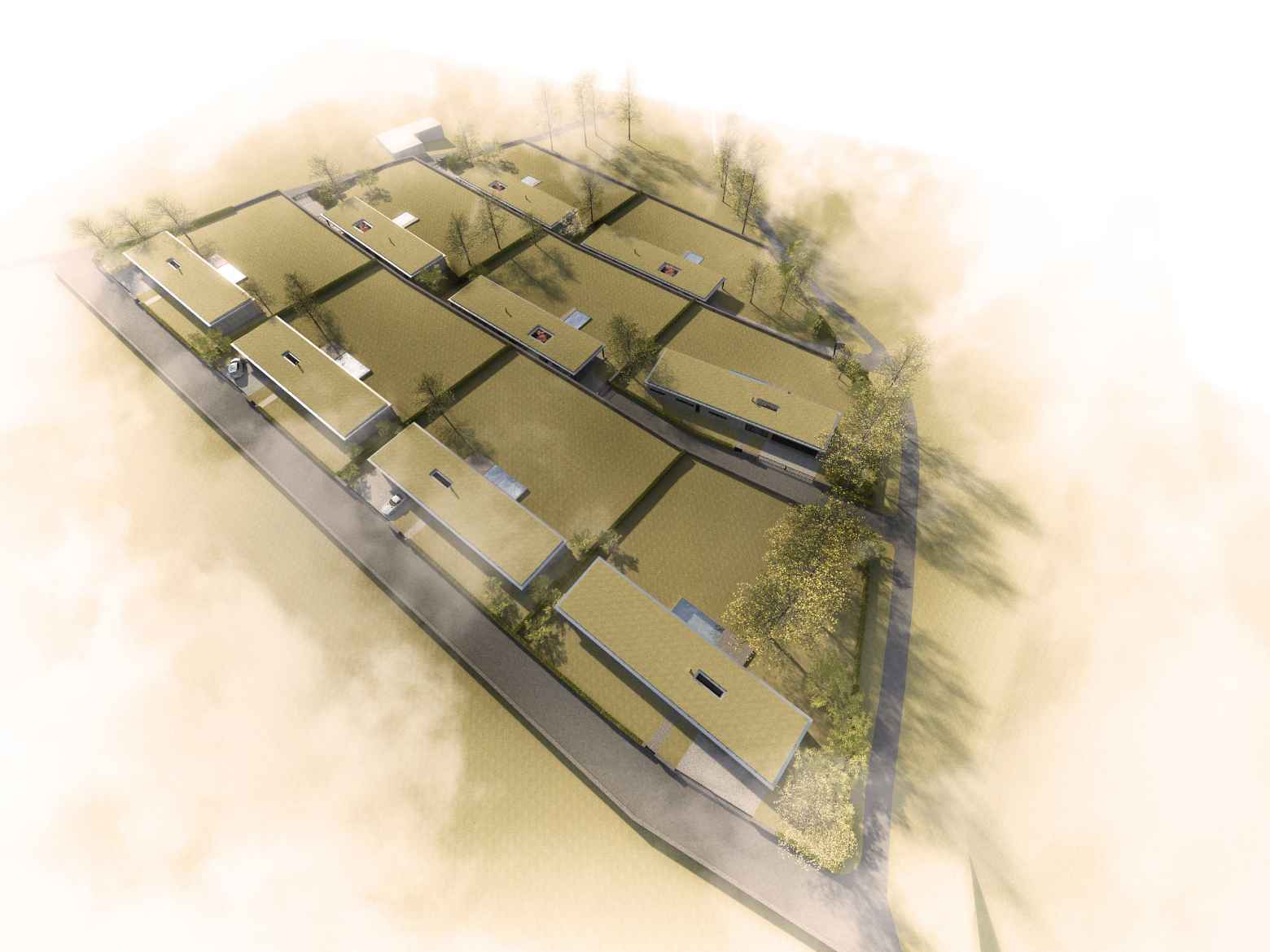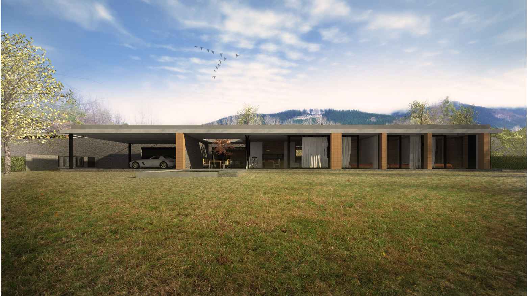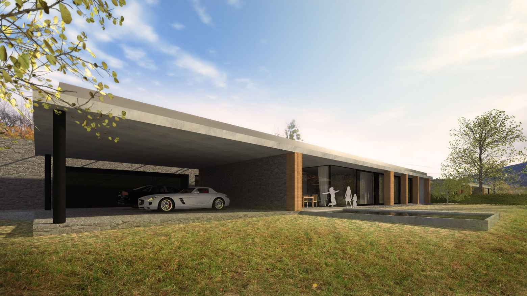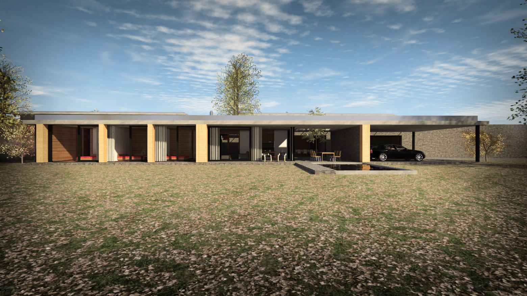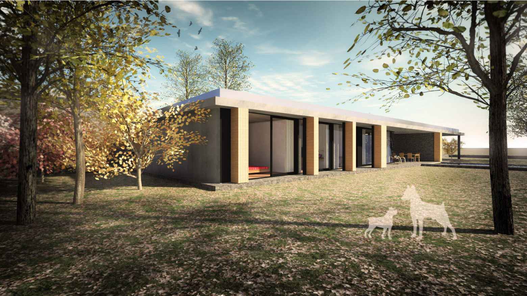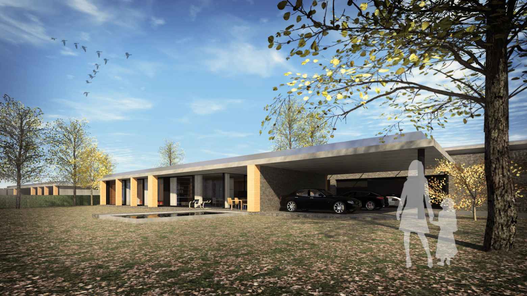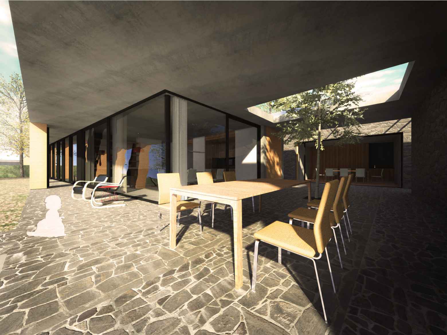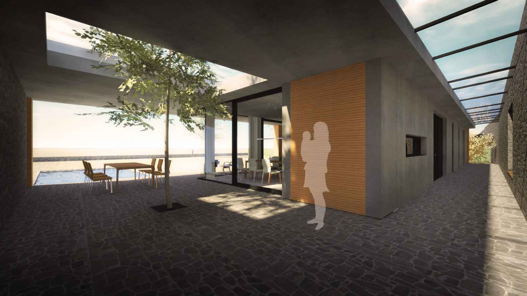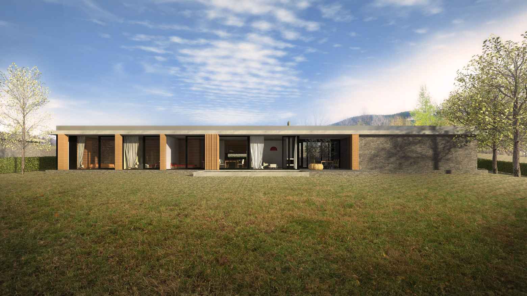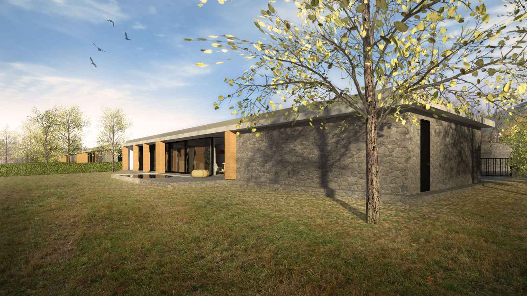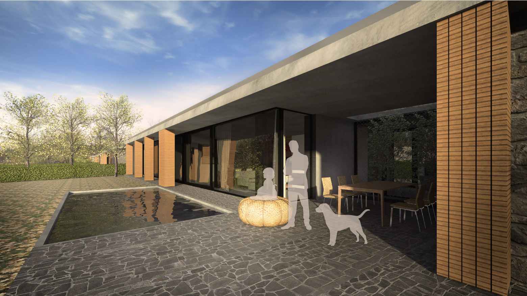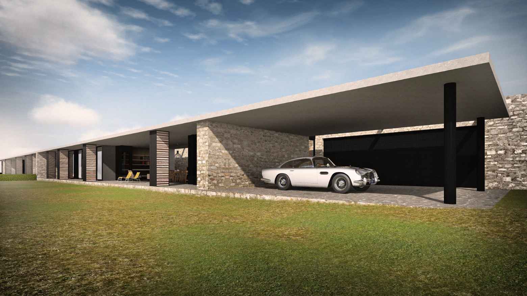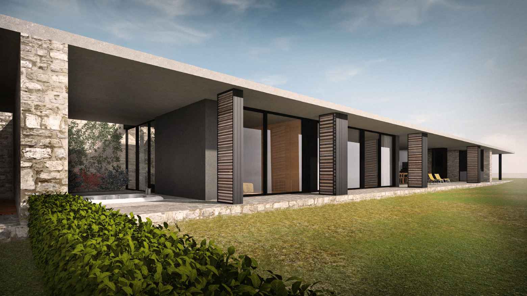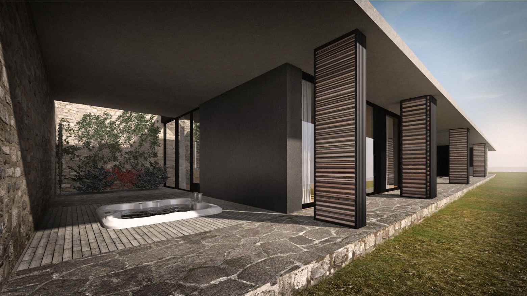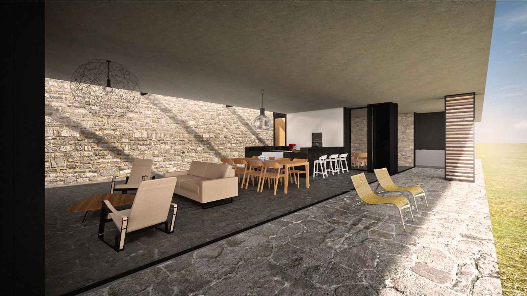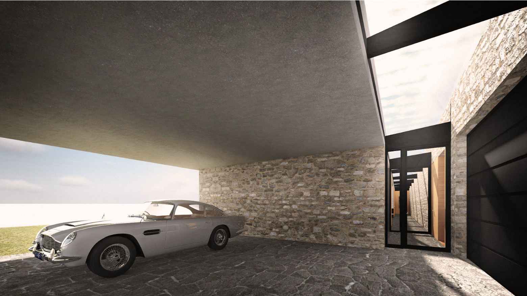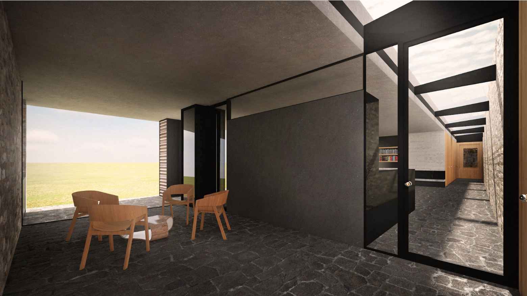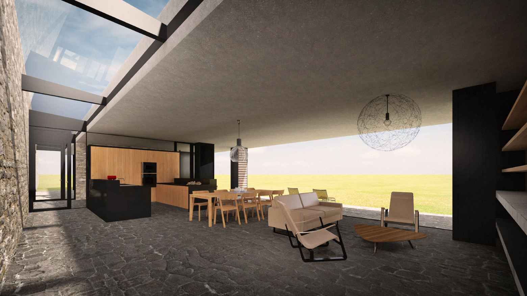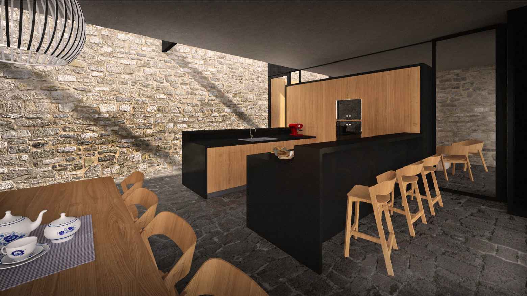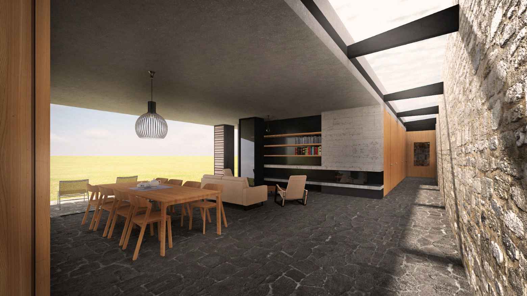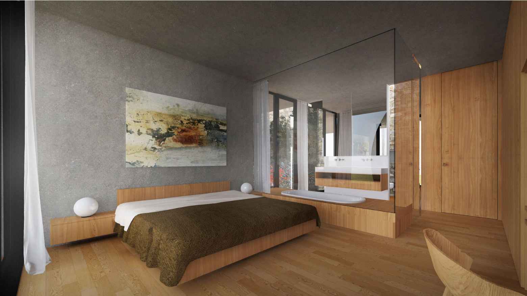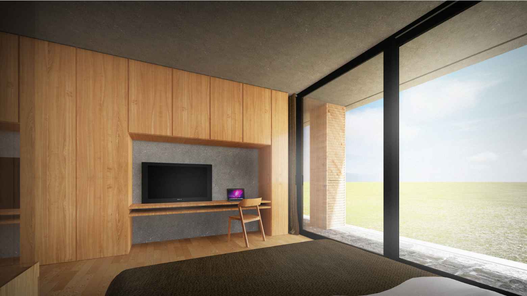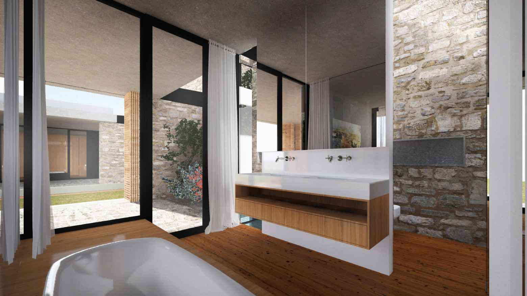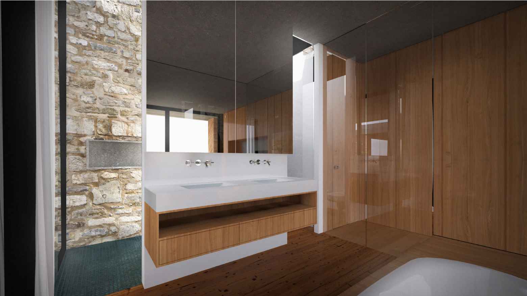Jak navrhnout na zdejší poměry poměrně zahuštěnou zástavbu a přitom nenarušit krajinu a poskytnout budoucím obyvatelům dostatečné soukromí a nerušené výhledy do krásného okolí? Svažitý pozemek je upraven do tří terénních teras, na které navazují samotné domy. Zahrady jednotlivých domů tak budou pokračovat zelenými střechami domů situovaných níže. Otevření domů směrem do okolí, výhled na beskydské kopce, ovlivnilo jejich návrh – všechny obytné místnosti mají velkoformátová okna, v příznivém počasí bude obytná plocha domu plnohodnotně rozšířena o vnější terasu a navazující zahradu a naopak v případě potřeby bude možno domy uzavřít pomocí systému posuvných skládacích paravánů.
V lokalitě by mělo vzniknout devět domů čtyř typů (dvou základních a dvou od nich odvozených, zrcadlově obrácených). Díky jednoduchým, nicméně účelně a pečlivě navrženým dispozicím bude možno domy v průběhu práce na projektové dokumentaci, nebo dokonce v době realizace hrubé stavby, materiálově a technologicky přizpůsobit nárokům budoucích majitelů.
How to design a relatively dense built-up area and without disturbing the countryside and provide the future residents with adequate privacy and undisrupted views into the beautiful land? The sloping land is converted into three terrain terraces to which the houses are connected. Gardens of the houses resolve in green roofs of the houses situated below. Opening of the houses into the space and the view to Beskydy mountains are the inspiration for the design – all residential rooms have large windows; if the weather is nice, the residential area of the house will be fully expanded by the outer terrace and the connected garden, and if needed, the house could be closed using a system of sliding collapsible dividers. Nine houses of four types shall be built in this location (two basic houses and two other houses that are mirror reflections of them). Due to simple but useful and carefully designed disposition it will be possible to accommodate the houses to needs of the future residents during the project documentation works or even during realization of the structural works.
Architektonická studie 2012–2013, projekt 2013–2014
Autor: Kamil Mrva
Spolupráce: Veronika Kuběnová, Martin Rosa
