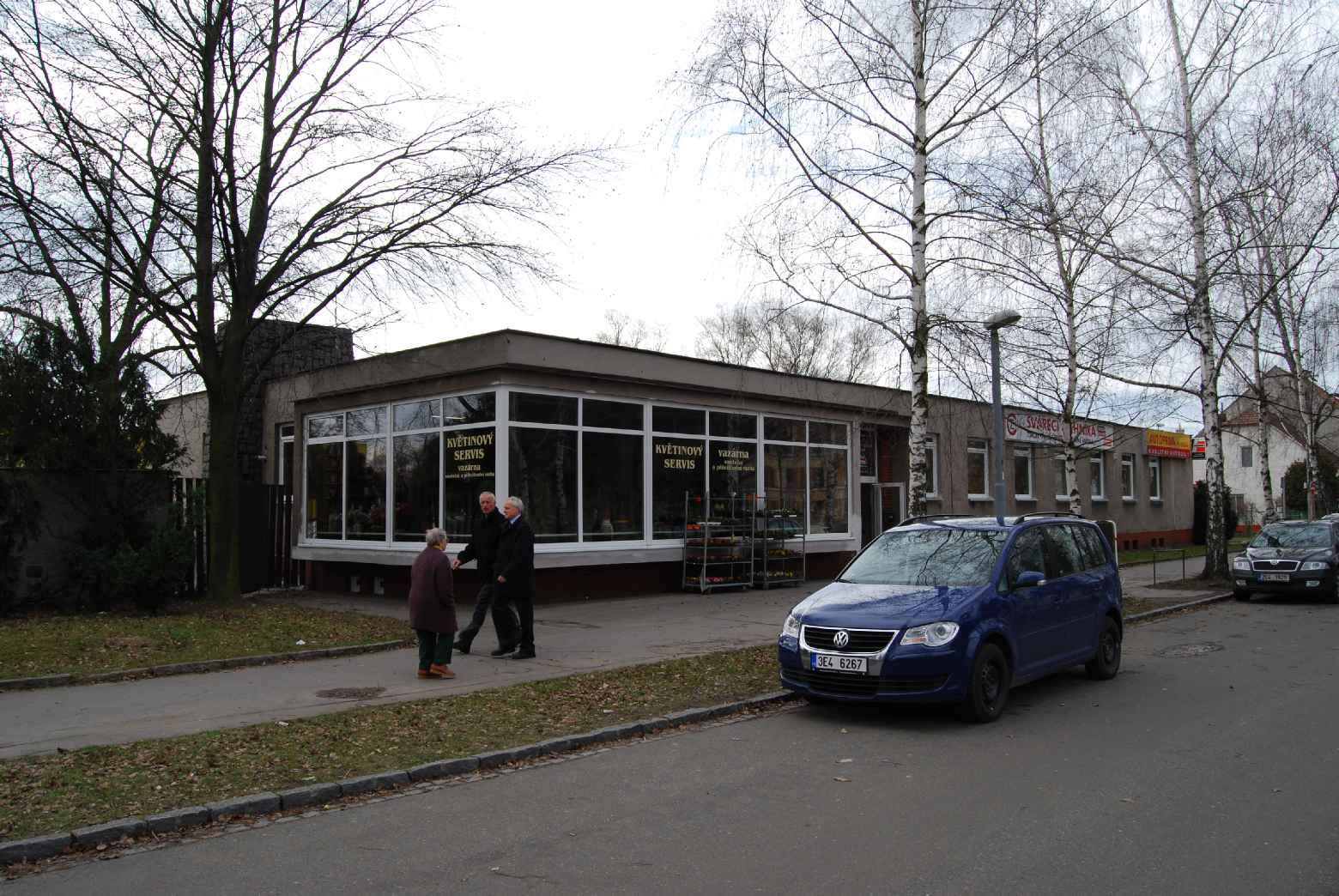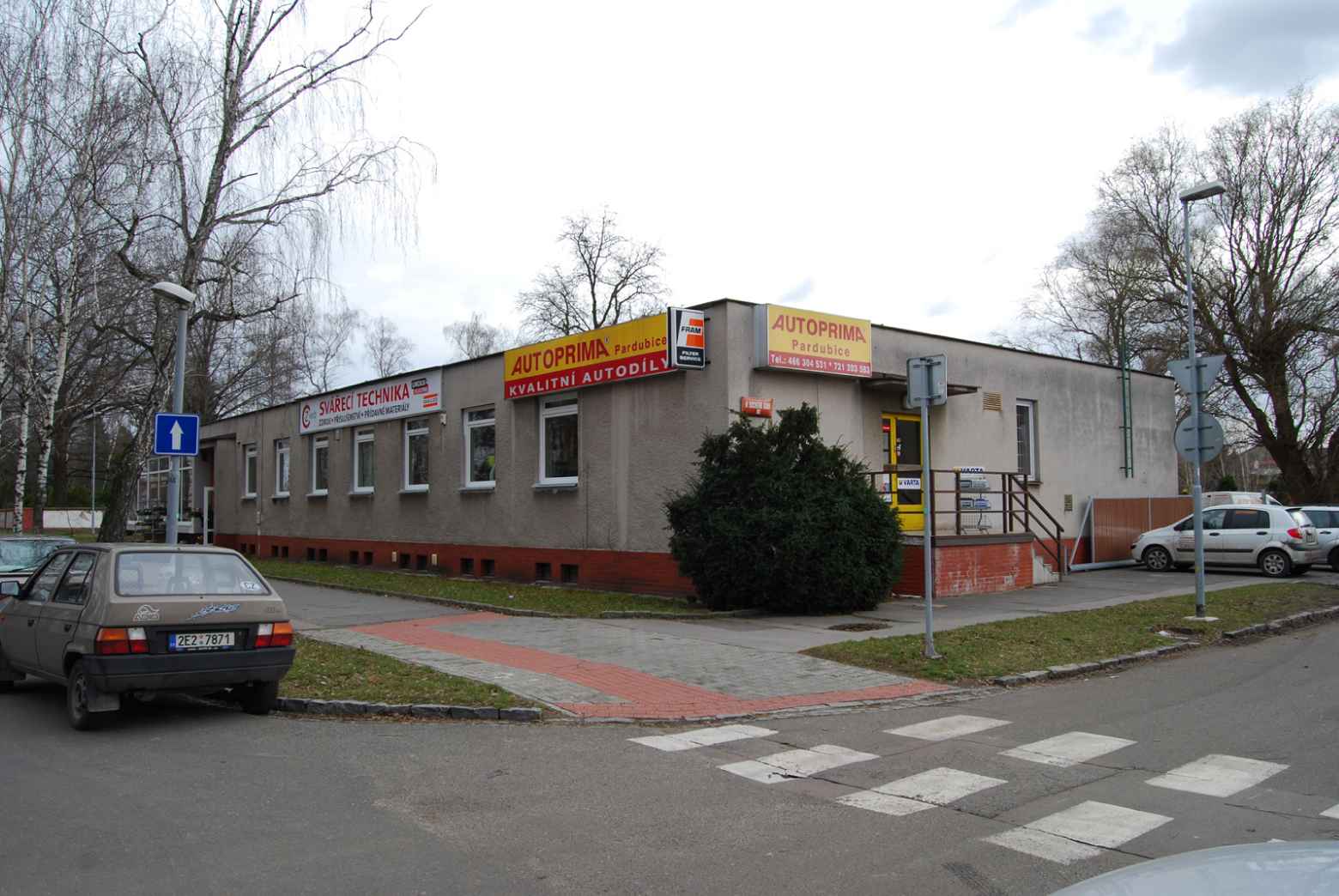Investor vlastní skladovací a obchodní objekt nedaleko pardubického hřbitova. Obrátil se na nás s požadavkem na vypracování studie jeho rekonstrukce a nástavby.
Stávající přízemní dům se suterénem jsme navrhli zvýšit o dvě podlaží, přičemž nejvyšší podlaží tvoří odlehčená ustupující organicky tvarovaná hmota. Obdobně jako u realizace UAX v Bernarticích i zde je fasáda překrytá pravidelným rastrem dřevěných lamel, v tomto případě vertikálních, čímž se pohledově sjednotí hmota objektu s různorodými okenními otvory do jednoho celku. Lamely nebudou bránit pohledu z objektu směrem ven ani dostatečnému osvětlení vnitřních prostor. Vnější plášť je narušen několika rozměrnými arkýři s povrchem z patinující oceli.
Na základě požadavku investora jsme vnitřní dispozice navrhli jako maximálně variabilní, umožňující využití pro skladování, obchod, kanceláře či výuku. V jádru dispozice se nachází chodba. Na odsazené nejvyšší podlaží navazuje střešní terasa a zelená plochá střecha.
Konstrukčně je nástavba objektu navržená jako dřevěný skelet.
The investor owns a storage and commercial building close to the Pardubice cemetery. They addressed us with a request for its reconstruction and extension.
We suggested adding two more storeys onto the current one-storey building with a basement, with the highest storey formed out of a lightweight receding organically profiled substance. Similarly to the UAX project in Bernartice, we proposed covering the façade with a regular grid of wooden lamellas, vertical in this case, that would visually cover the window openings and unify the mass of the building into a singular whole. The lamellas, however, will hinder neither the view out from inside the building nor sufficient indoor illumination from outside. The unity of the outer layer is broken by several large oriel windows with a surface made of weathering steel.
Pursuant to the investor’s request, the inner layout was designed to be as variable as possible, making it possible for the building to be used as a storeroom, shop, office or study. There is a hall in the middle of the floor plan. The highest receding storey leads onto a terrace and a green flat roof.
The extension is designed to be made of wooden frame.
Architektonická studie 2009
Lokalita: Pardubice, Pod břízkami 800
Investor: ASTRA s.r.o., Karel Drašnar
Autor: Kamil Mrva, Martin Rosa
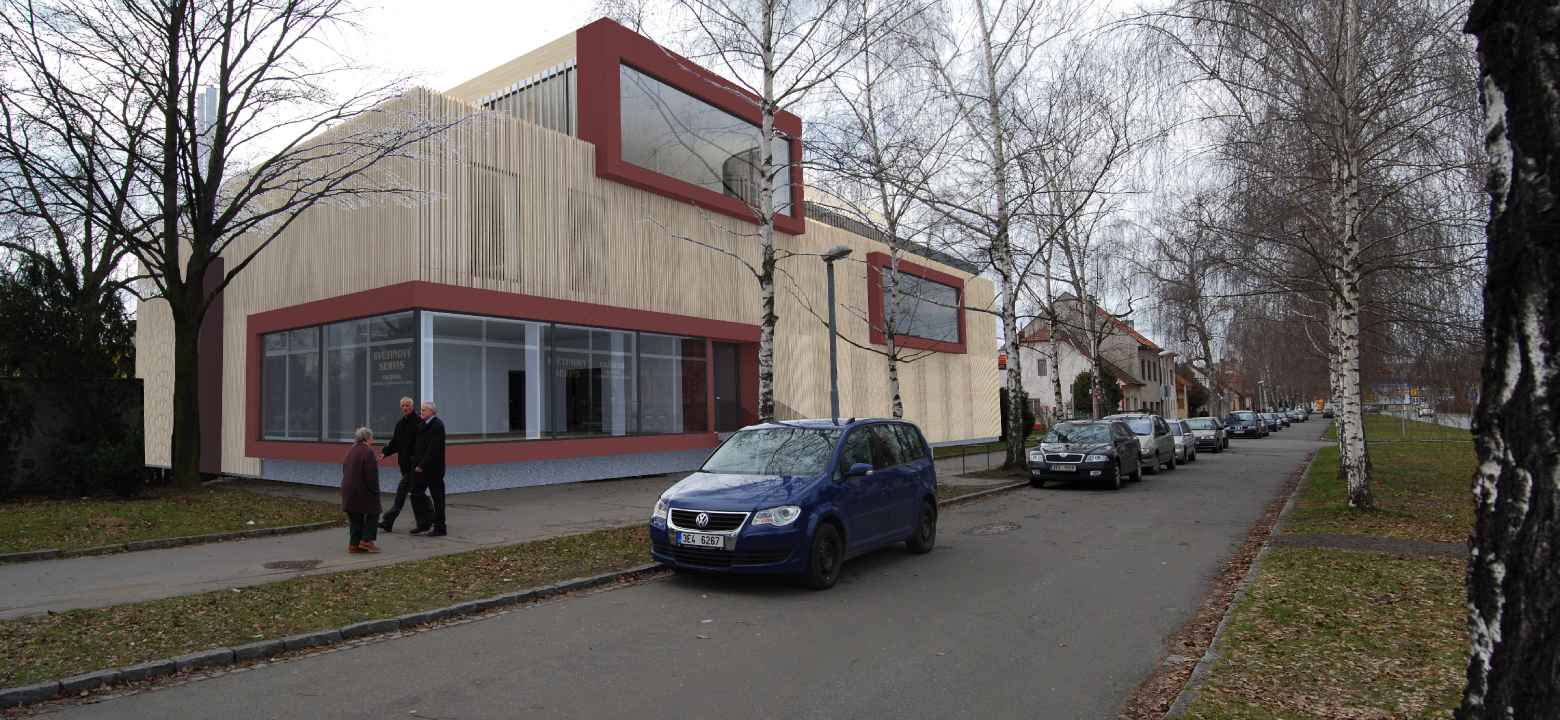
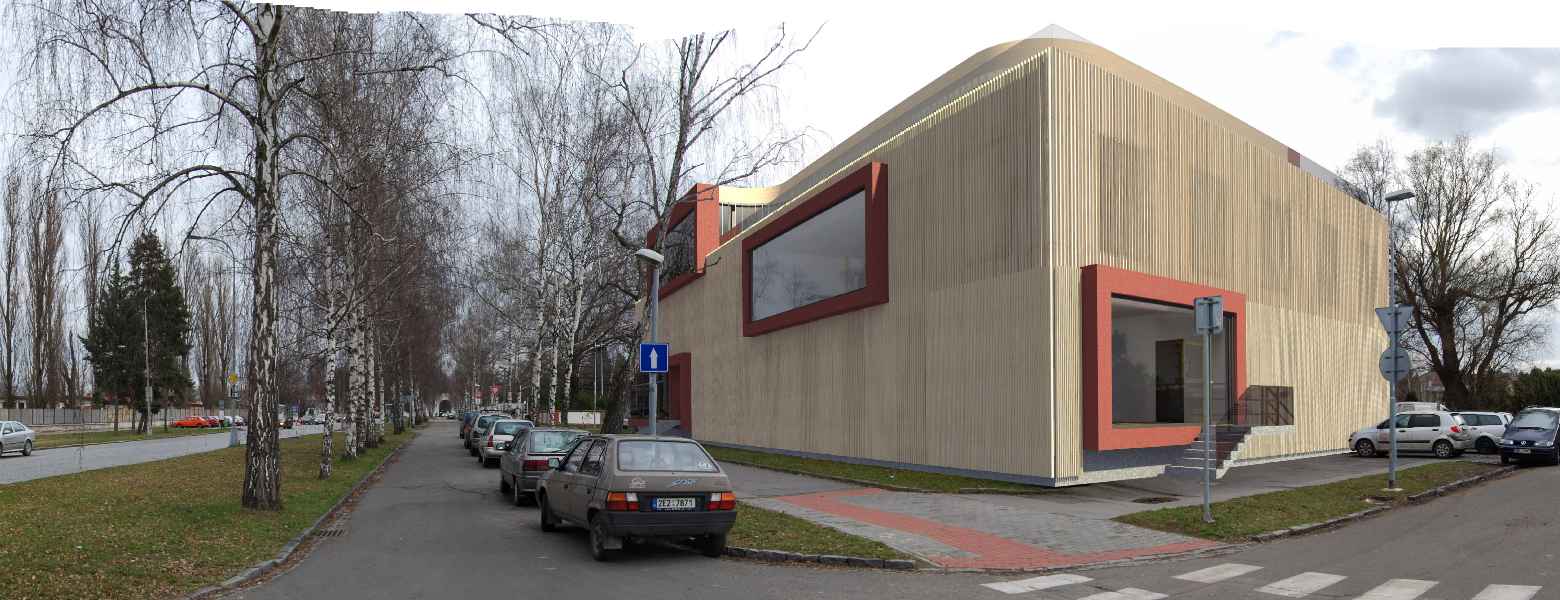
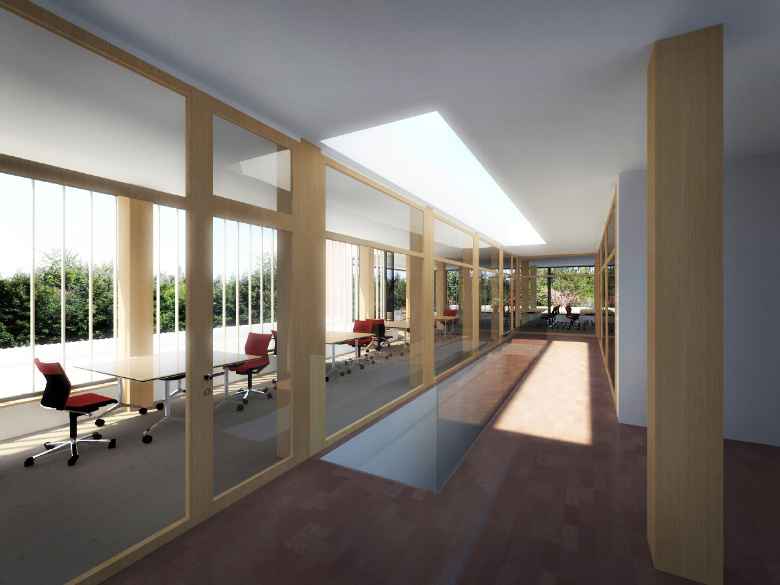
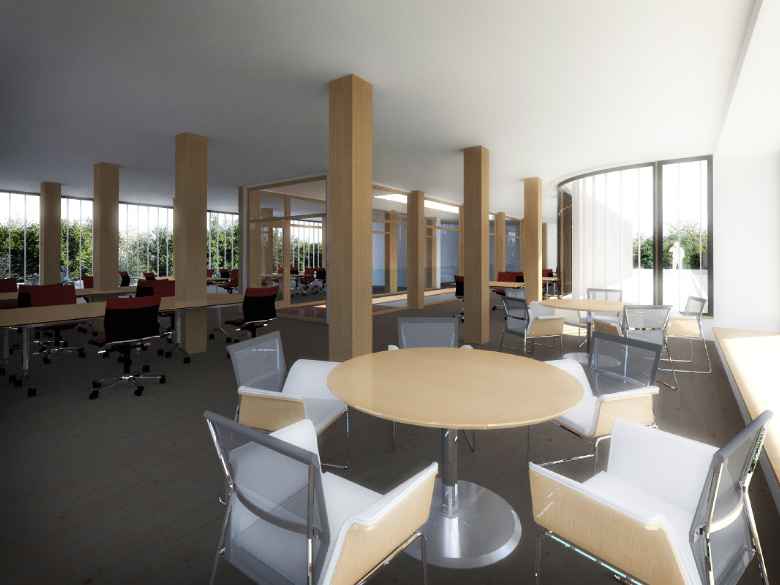
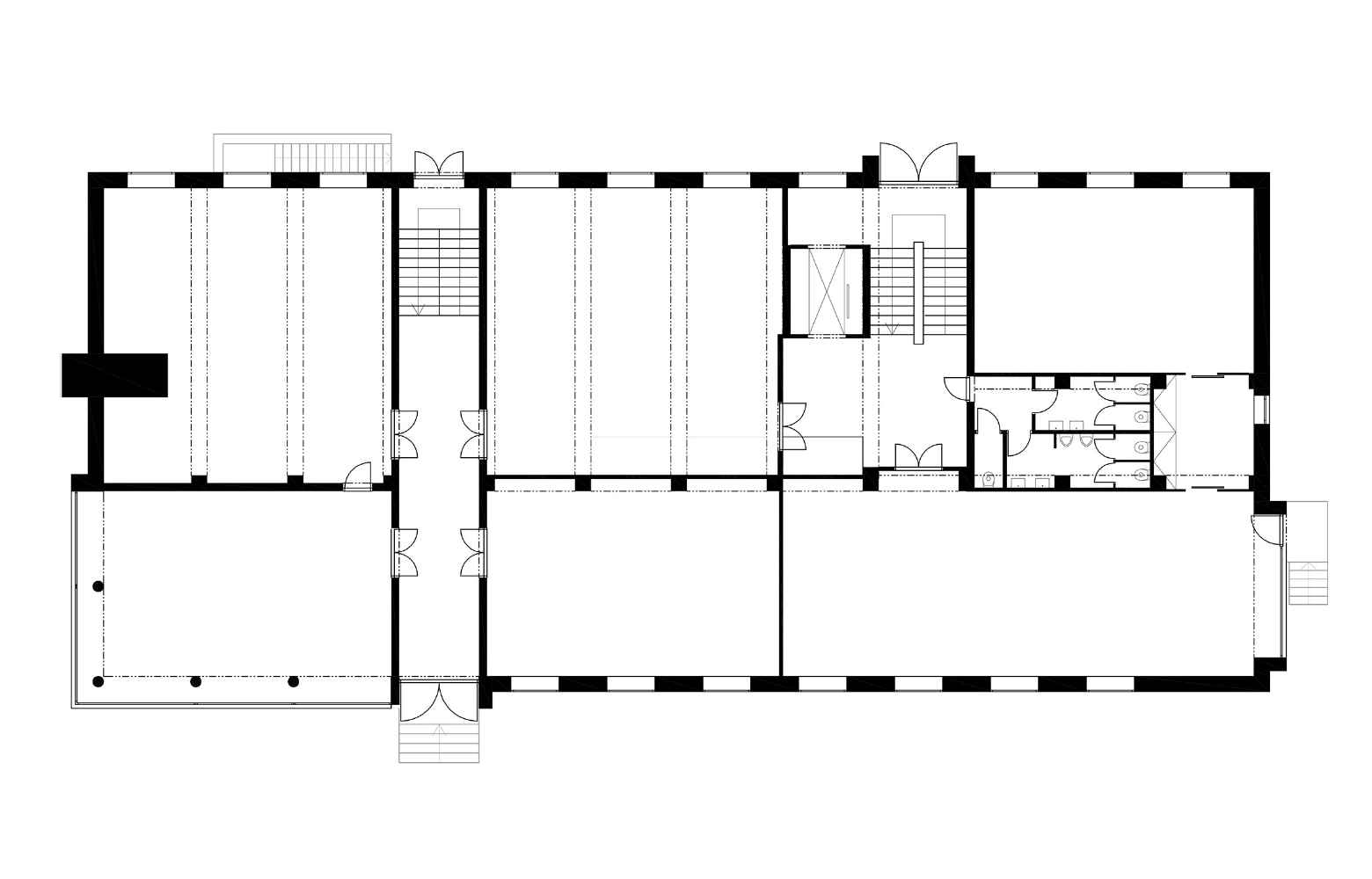
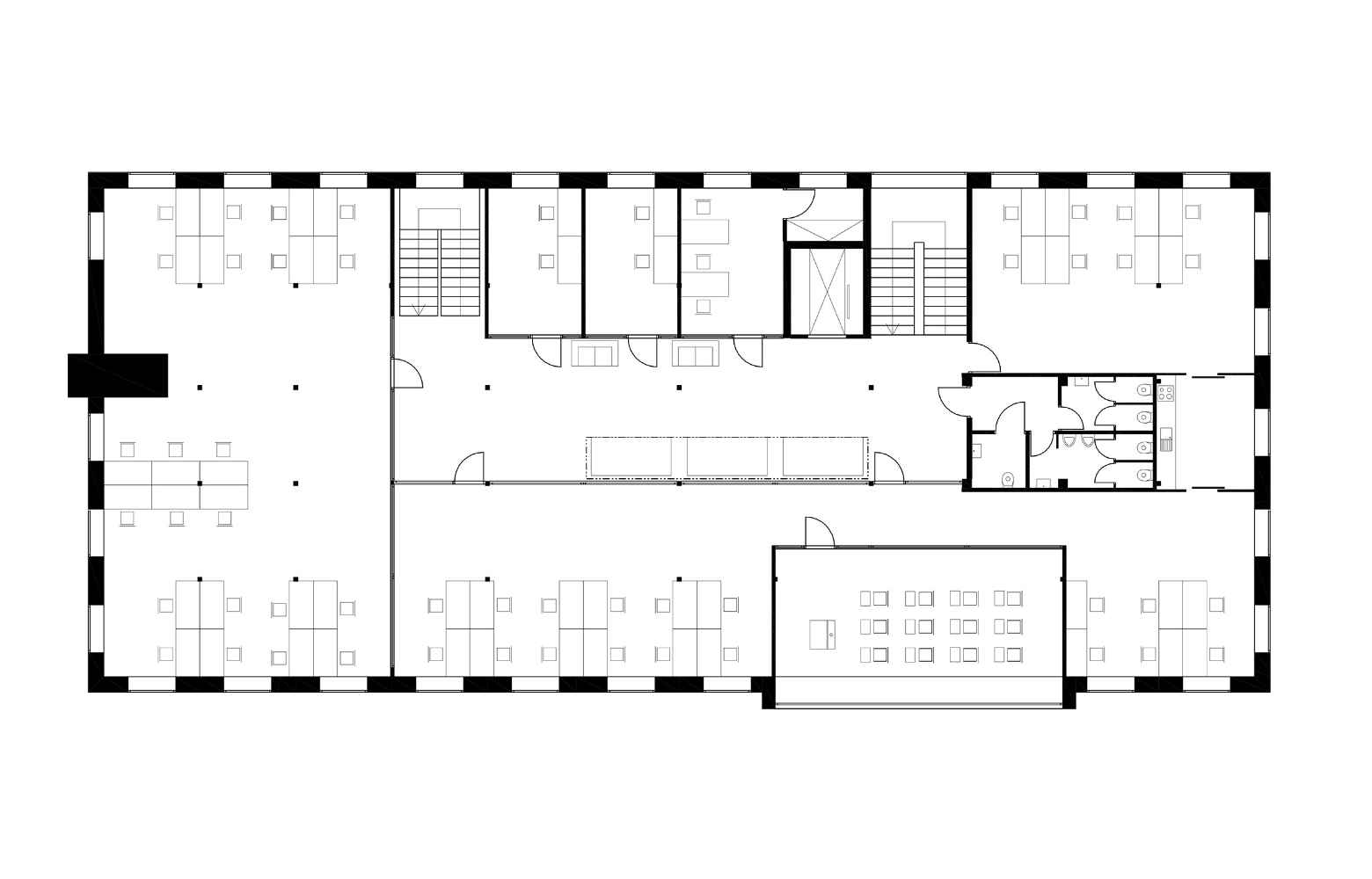
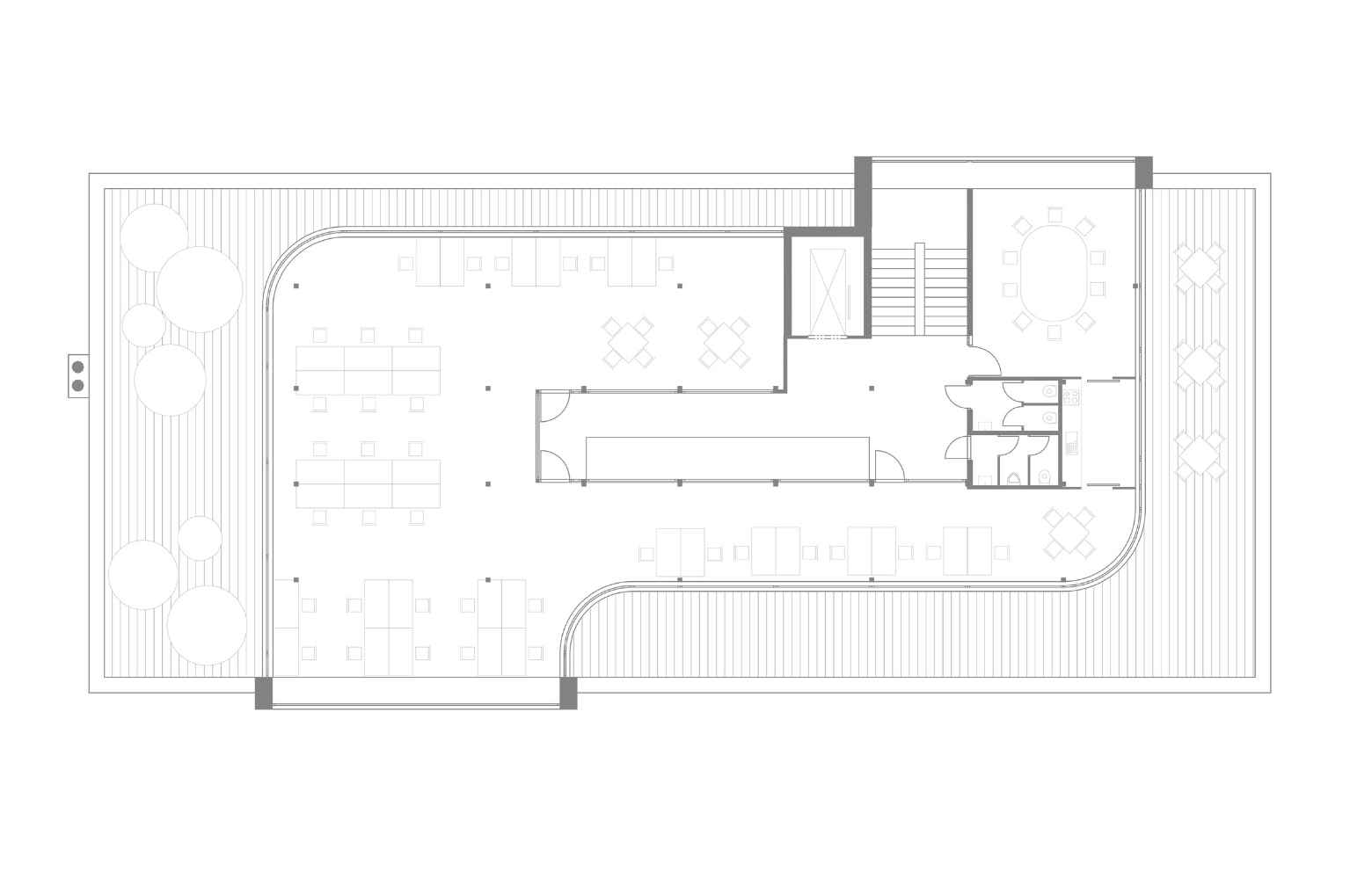
Původní stav
