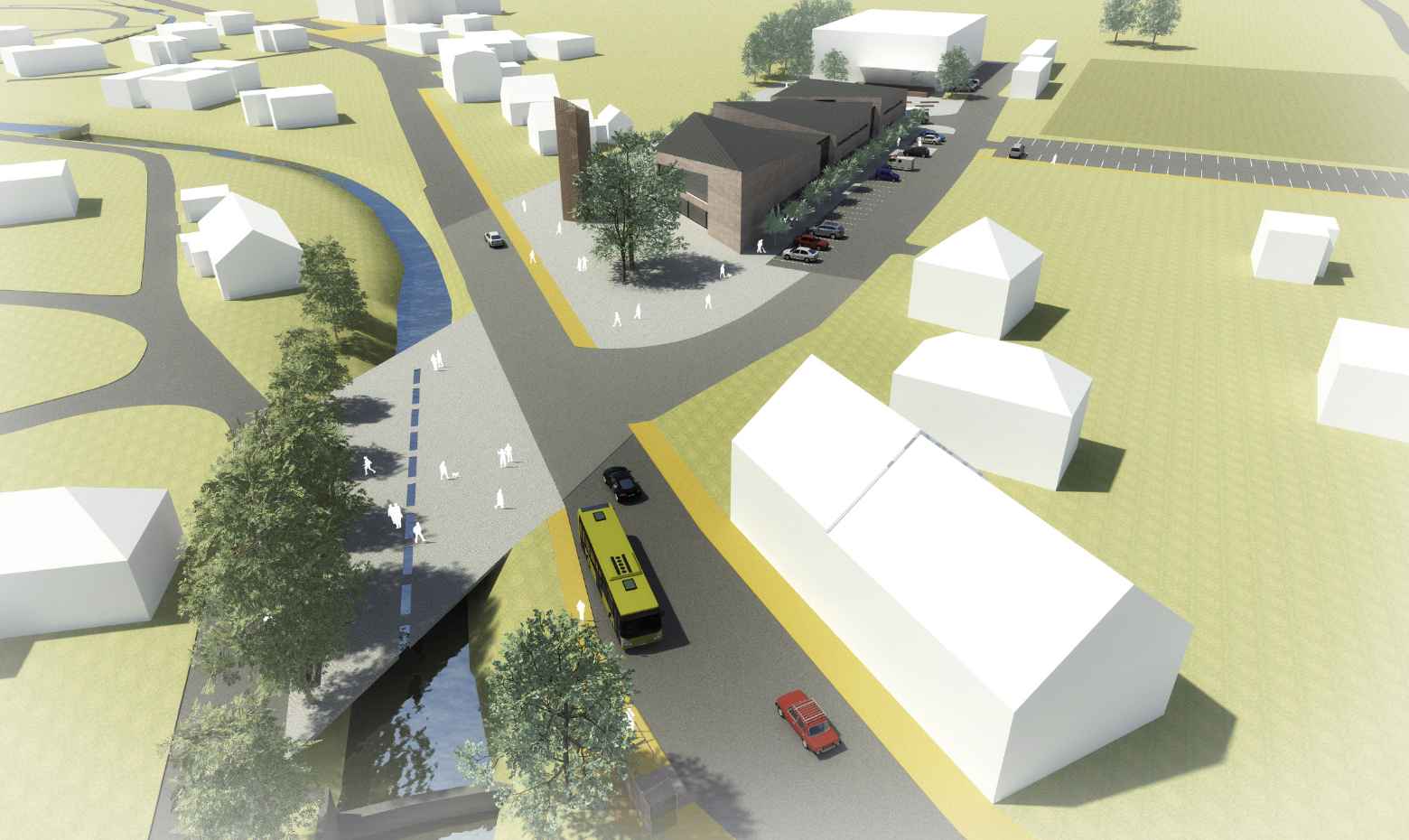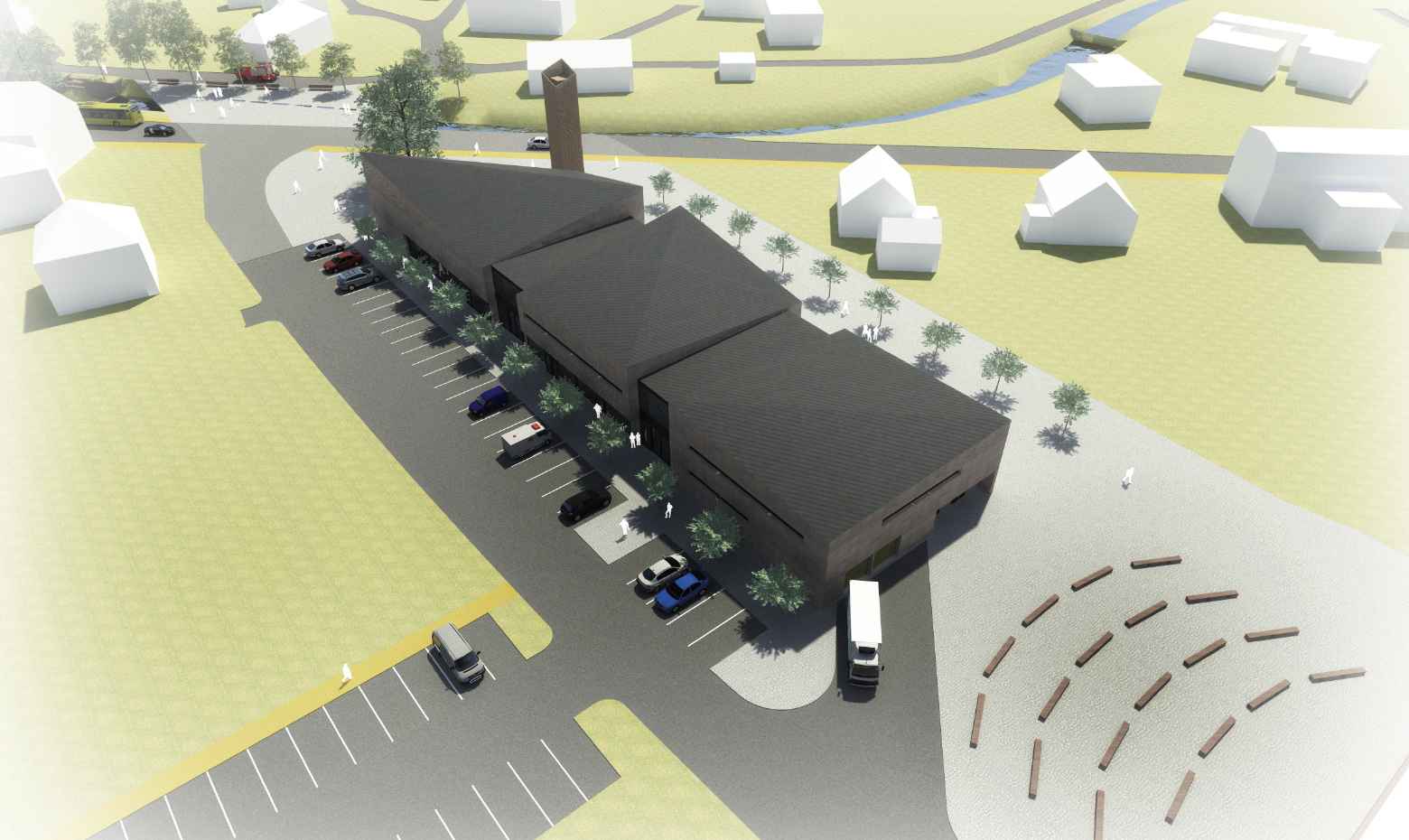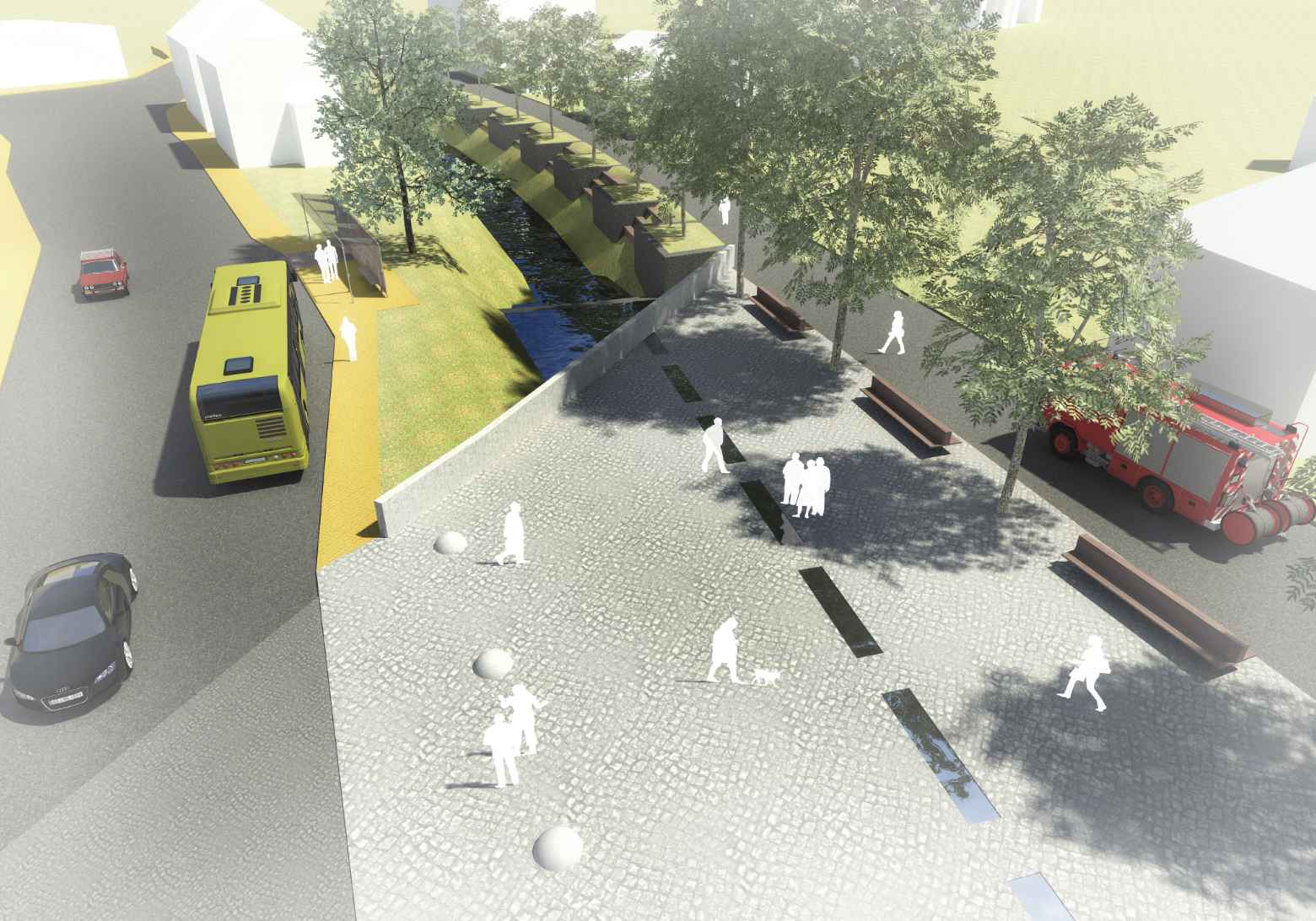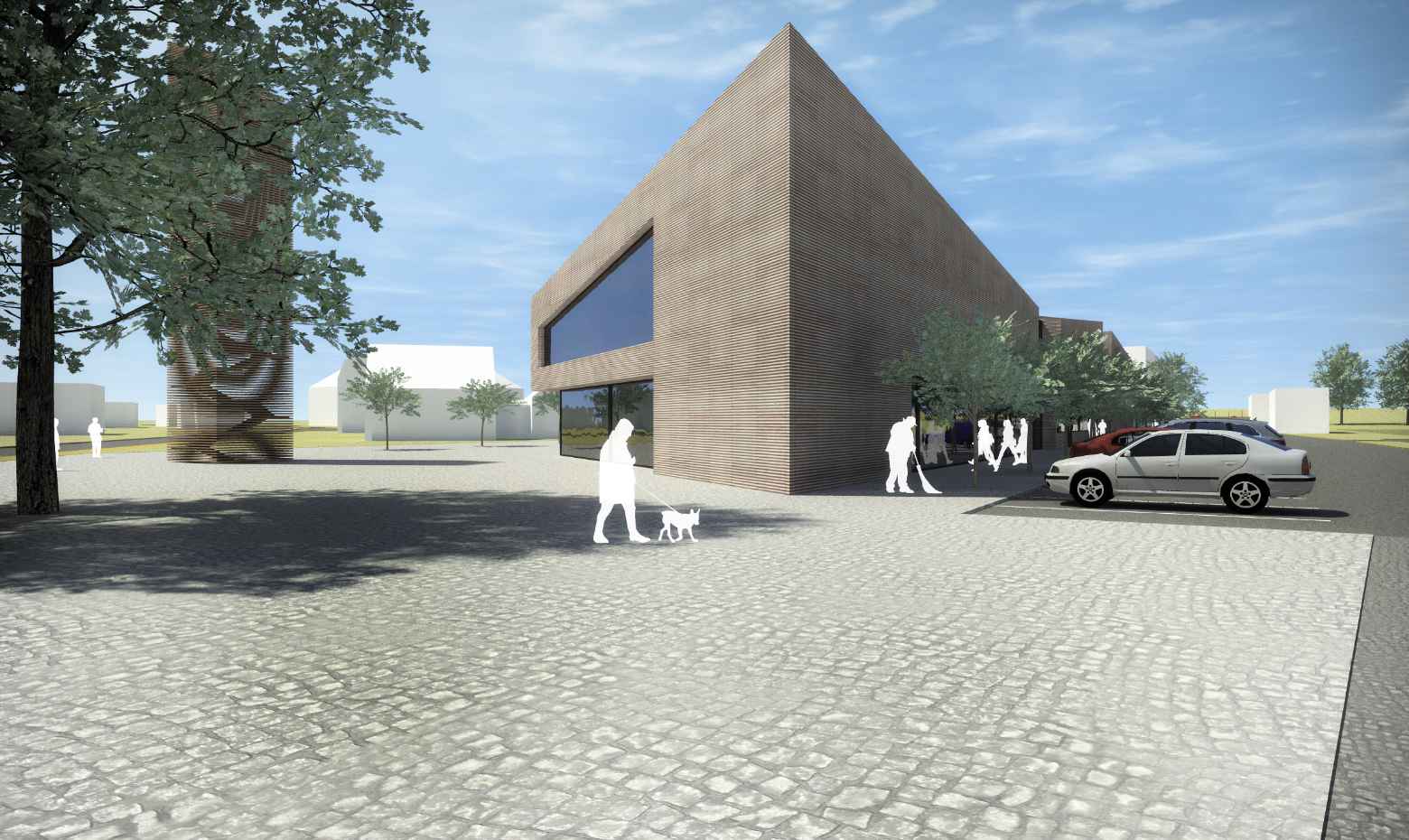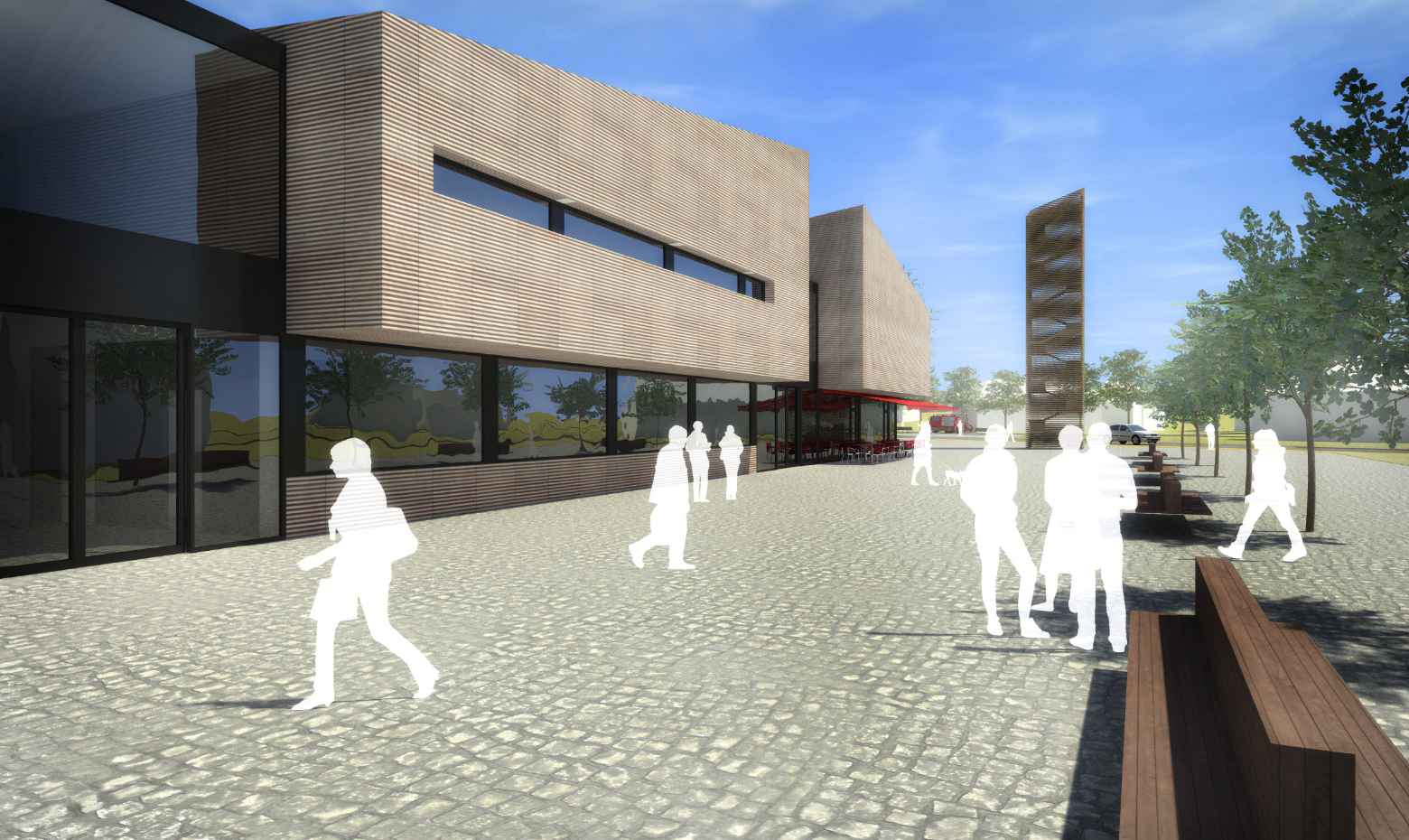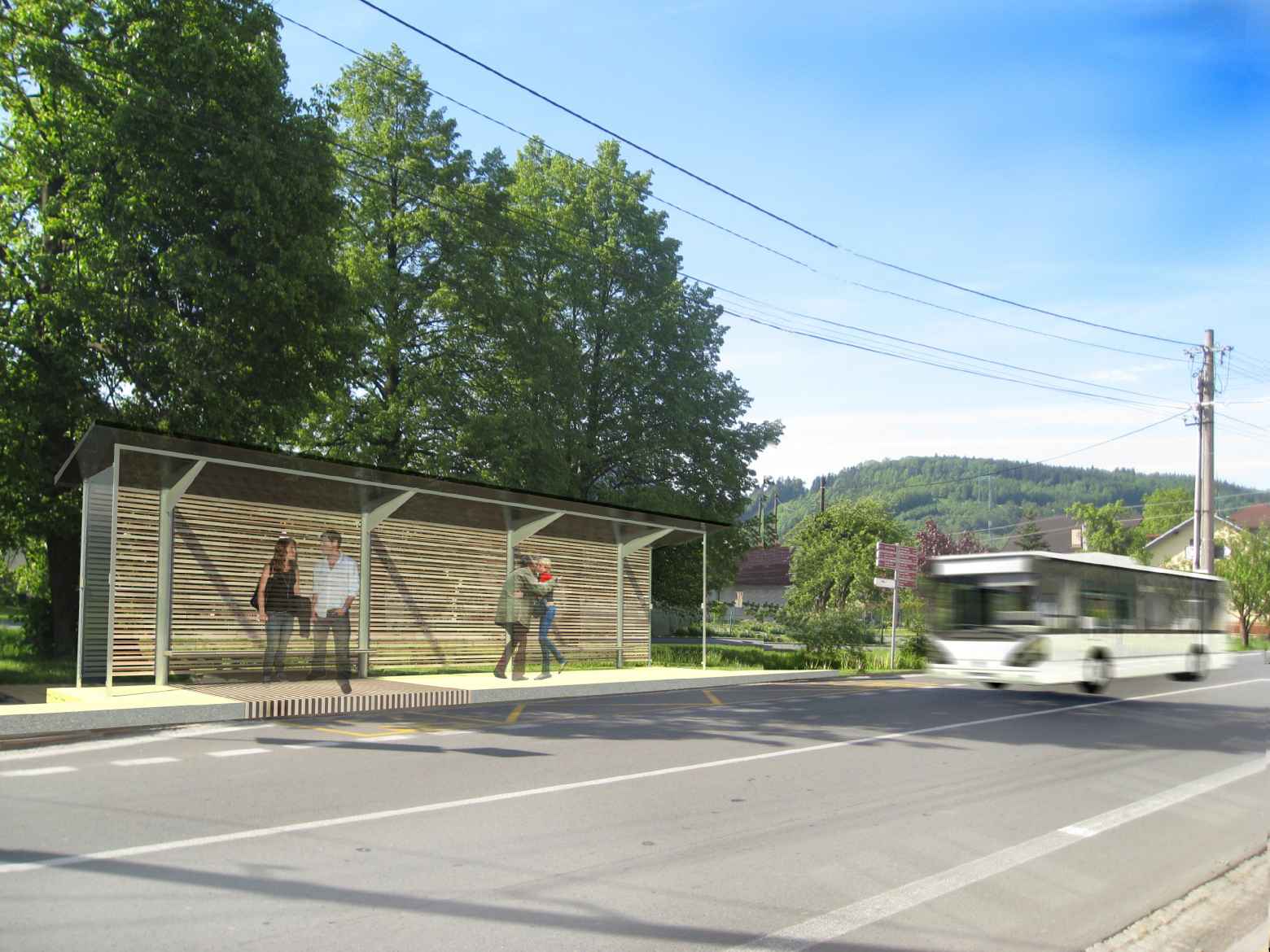V rámci studie centra obce Palkovice jsme zmapovali stávající problémy a navrhli jejich řešení. Snažili jsme se o jasné vymezení centrální části a vytvoření plnohodnotného veřejného prostoru kolem polyfunkčního objektu, který by měl vzniknout místo dnešní prodejny a domu služeb. Rozšíření spektra obchodů, nově vzniklý víceúčelový sál nebo ordinace lékařů tak spolu se stávajícími službami a přilehlým sportovním areálem nabídnou obyvatelům i návštěvníkům Palkovic celou škálu různorodých aktivit. Řeku Olešnou navrhujeme přemostit a veřejný prostor tak rozšířit i na její druhý břeh. Úpravou nábřeží vznikne příjemná promenáda propojující centrální prostor s předprostorem kulturního domu.
While making the study of the centre of the village Palkovice, we mapped the existing problems and suggested solutions. We tried to define the central part and create an adequate public space around a multifunctional building that would replace the existing shops and services. More shops, new multifunctional hall or offices of doctors combined with existing services and the sports centre nearby will provide the inhabitants and visitors of Palkovice with a wide range of activities. We suggest building a bridge over the river Olešná and extend the public space to the other bank. If we adapt the riverbank, there will be a nice promenade connecting the central space with the space in front of the community centre.
The new multifunctional building is designed so that it can utilize the load-bearing structures of the existing houses. As far as the operation is concerned, the house is divided in three parts with two communication centres. The individual parts can thus be used independently at various times of day. The silhouette with three gabled roofs is inspired by the local landscape and it is connected to the neighbouring gym.
Architektonicko-urbanistická studie 2010
Investor: obec Palkovice
Autor: Kamil Mrva, Martin Rosa
Spolupráce: Lenka Burešová, Jakub Červenka
