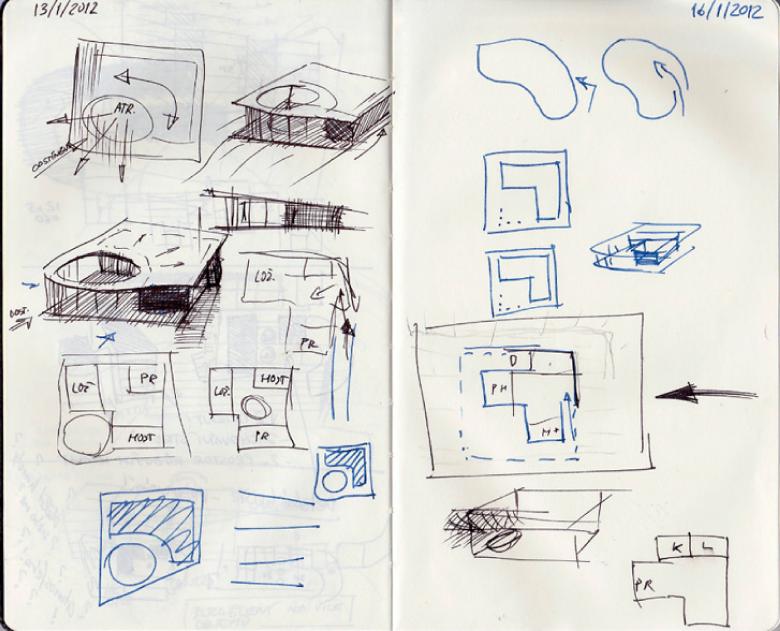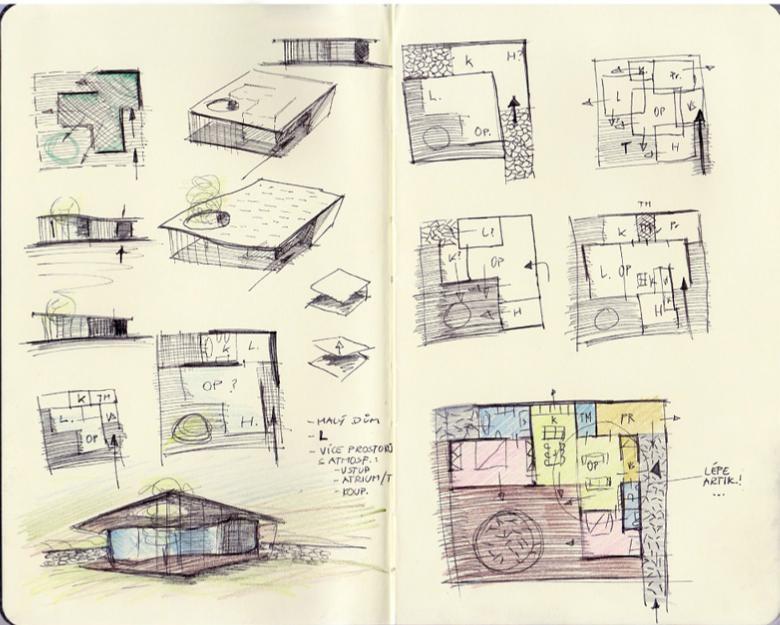Stavební parcela se nachází v klidné části Nového Jičína. V jejím sousedství se nachází zahrádkářská kolonie, řadové garáže a sklady. Podél západní hranice pozemku protéká potok. Vzhledem k různorodému okolí navrhujeme rodinný dům jako přízemní objekt, který se částečně uzavírá sám do sebe. Hlavní prostory domu jsou situovány kolem patia, do nějž vnitřní prostor domu volně přechází. Intimnější atmosféra patia je podtržena kruhovým otvorem ve střešní desce, kterou bude prorůstat strom vytvářející jeho pomyslné optické centrum.
Dům je navržen na půdorysném tvaru písmena „L“ kolem patia. Do něj se otevírá hlavní obytný prostor domu, sestávající z posezení, kuchyně, jídelny a pracovny. V západní části domu je směrem do patia otevřena i velká koupelna, jejíž součástí je whirpool umístěný před prosklenou stěnou, kterou je možno odsunout a koupelna se tak stane součástí exteriéru.
The building plot is located in the quiet part of Nový Jičín. In the neighbourhood, there are the allotments, terraced garages and storehouses. A stream runs along the western border of the plot. Considering the diverse surroundings, we suggest a single storey house that is partly closed. The main part of the house is situated around the patio and the interior of the house smoothly flows into it. The more intimate atmosphere of the patio is highlighted by the circular opening in the flat roof with a tree growing through it making it an optical centre of the house.
The house is designed on the ground plan of the letter “L” around the patio. The main living quarters of the house including the living room, kitchen, dining room and study are opened into it. In the western part of the house, there is a big bathroom opened to the patio and it is equipped with a whirlpool bath with a glass pane that can be removed and the bathroom becomes a part of the exterior.
Architektonická studie, projekt 2012
Autor: Kamil Mrva, Martin Rosa
Spolupráce: Jan Stuchlík
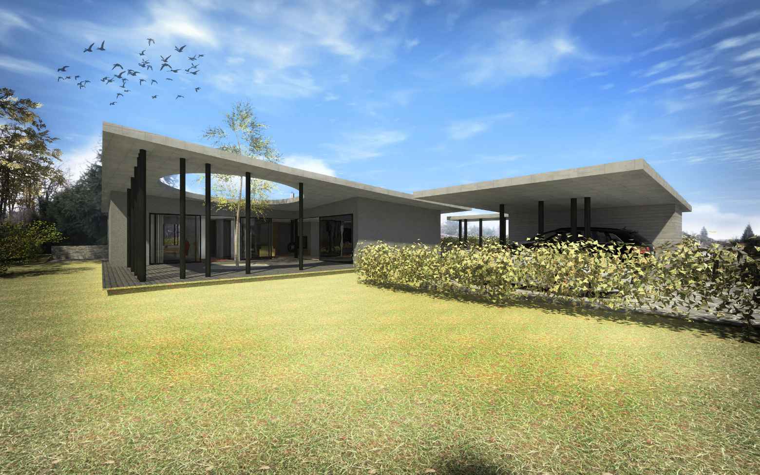
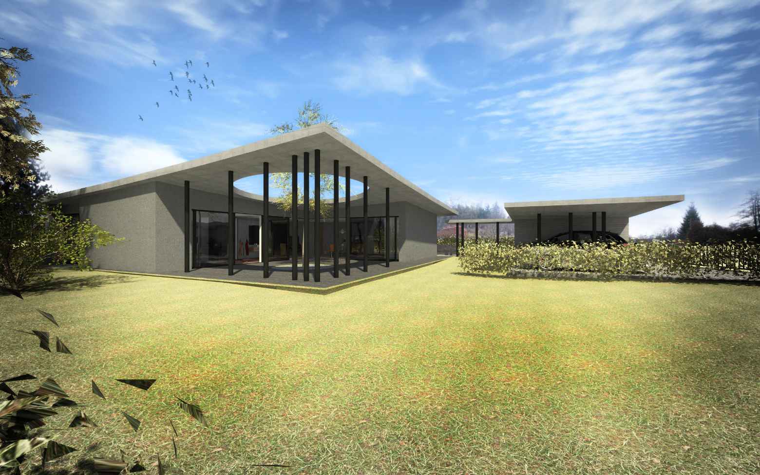
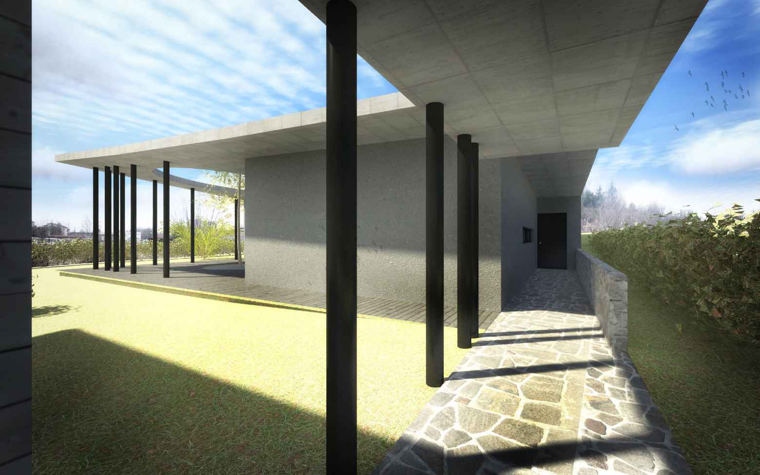
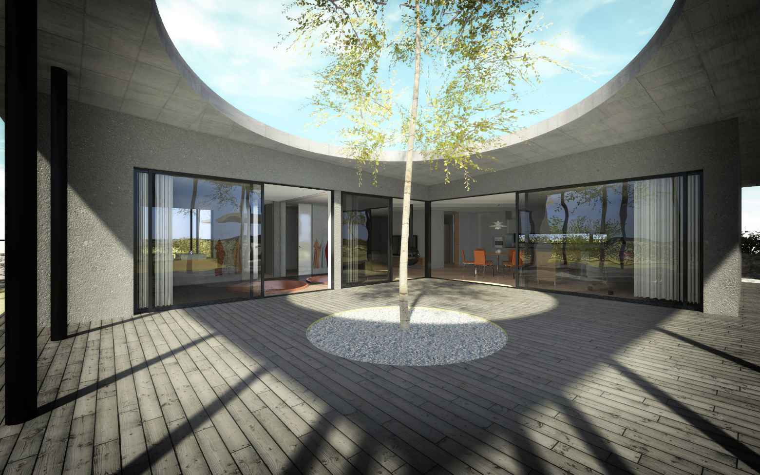
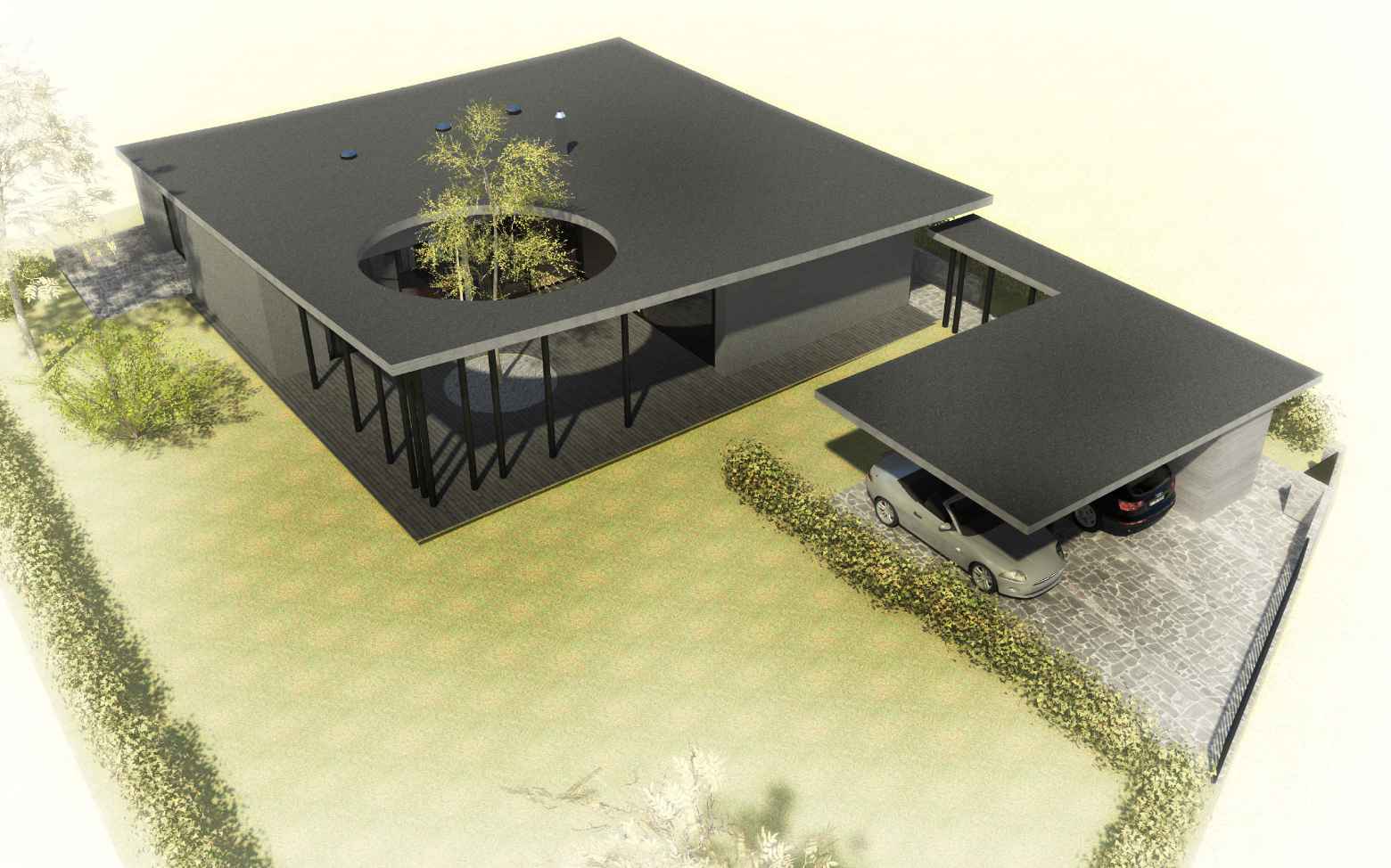
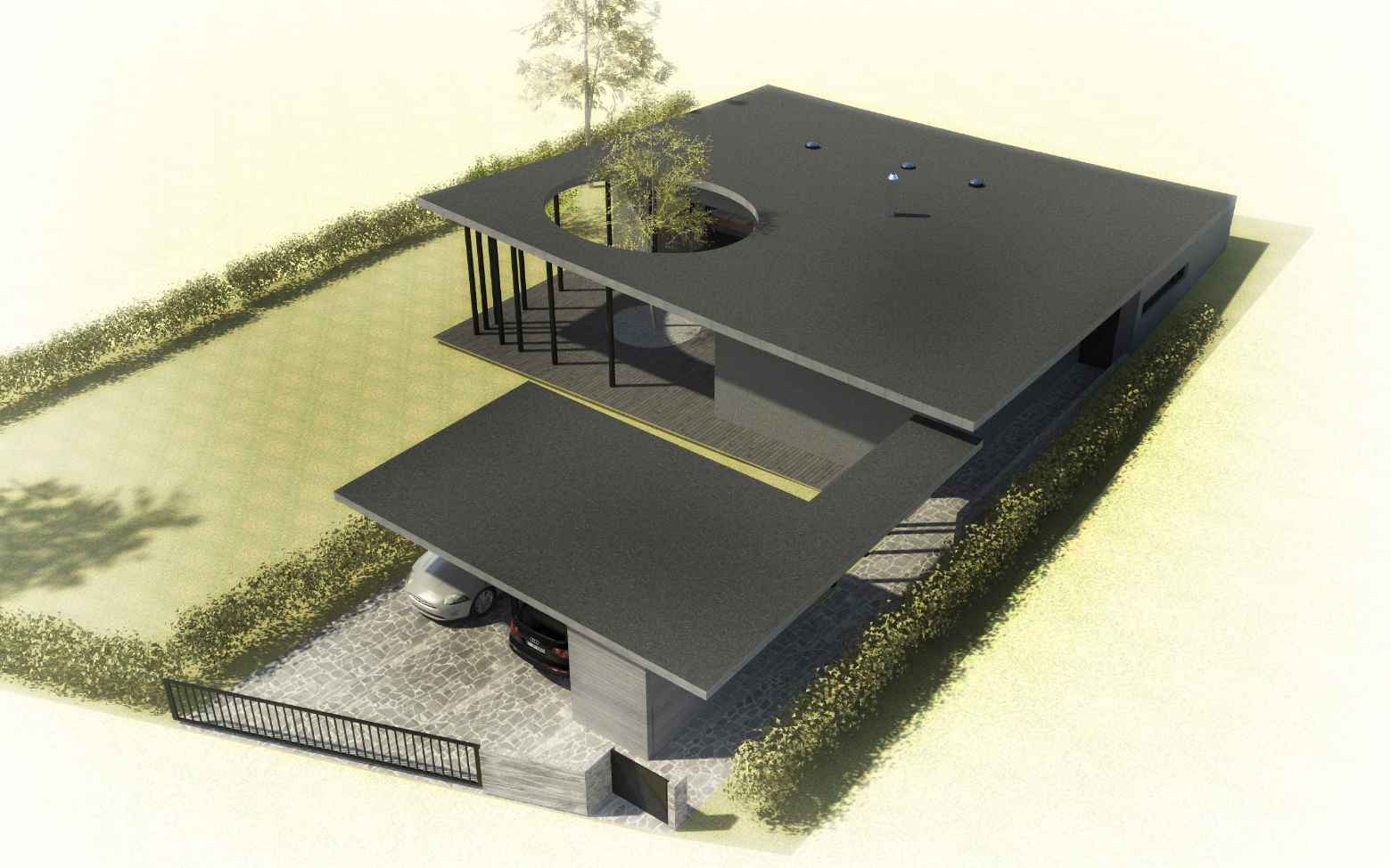

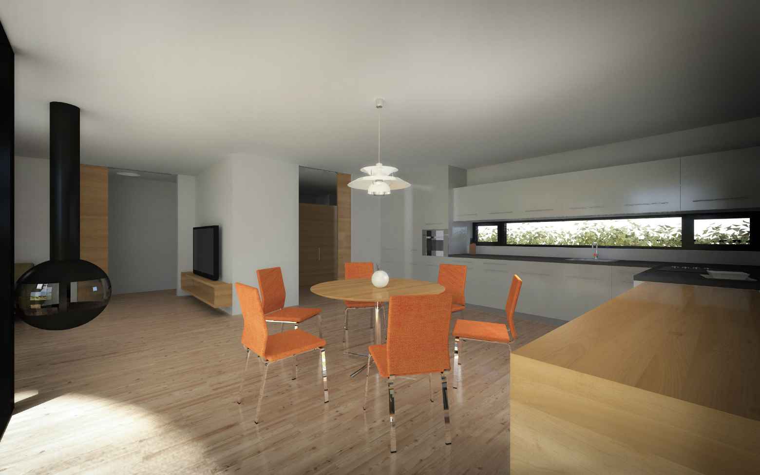
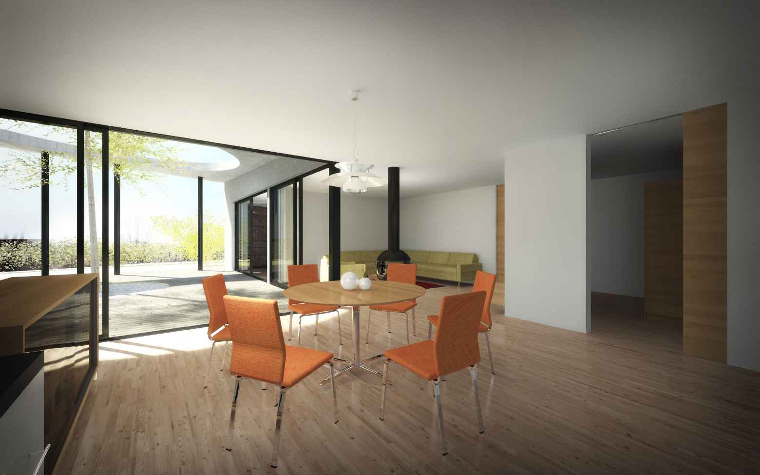
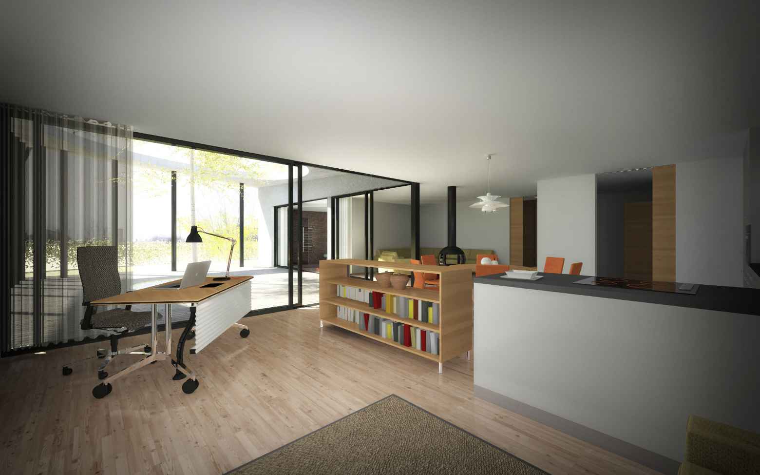
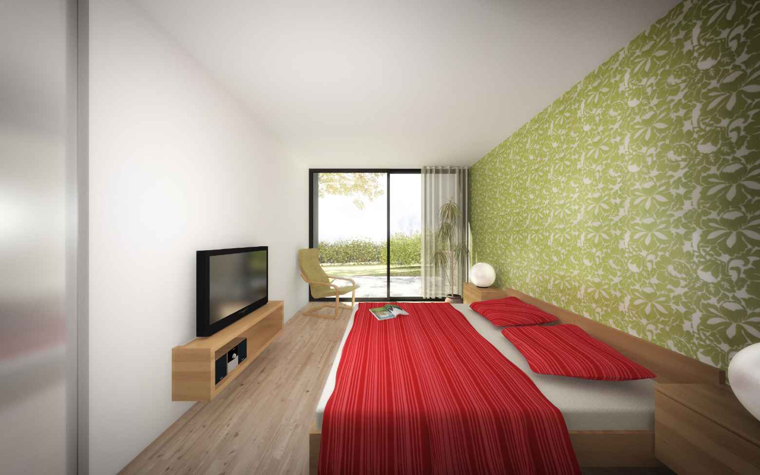
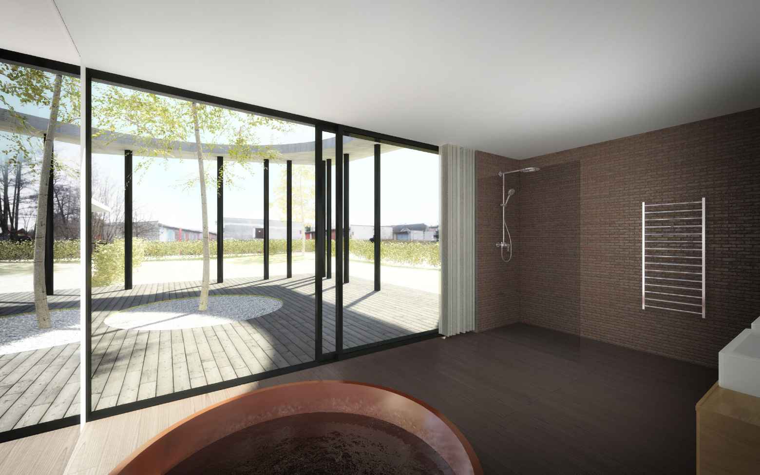
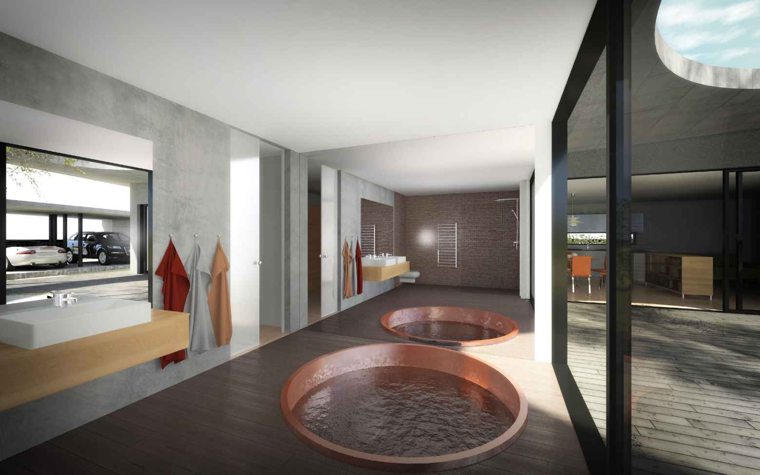
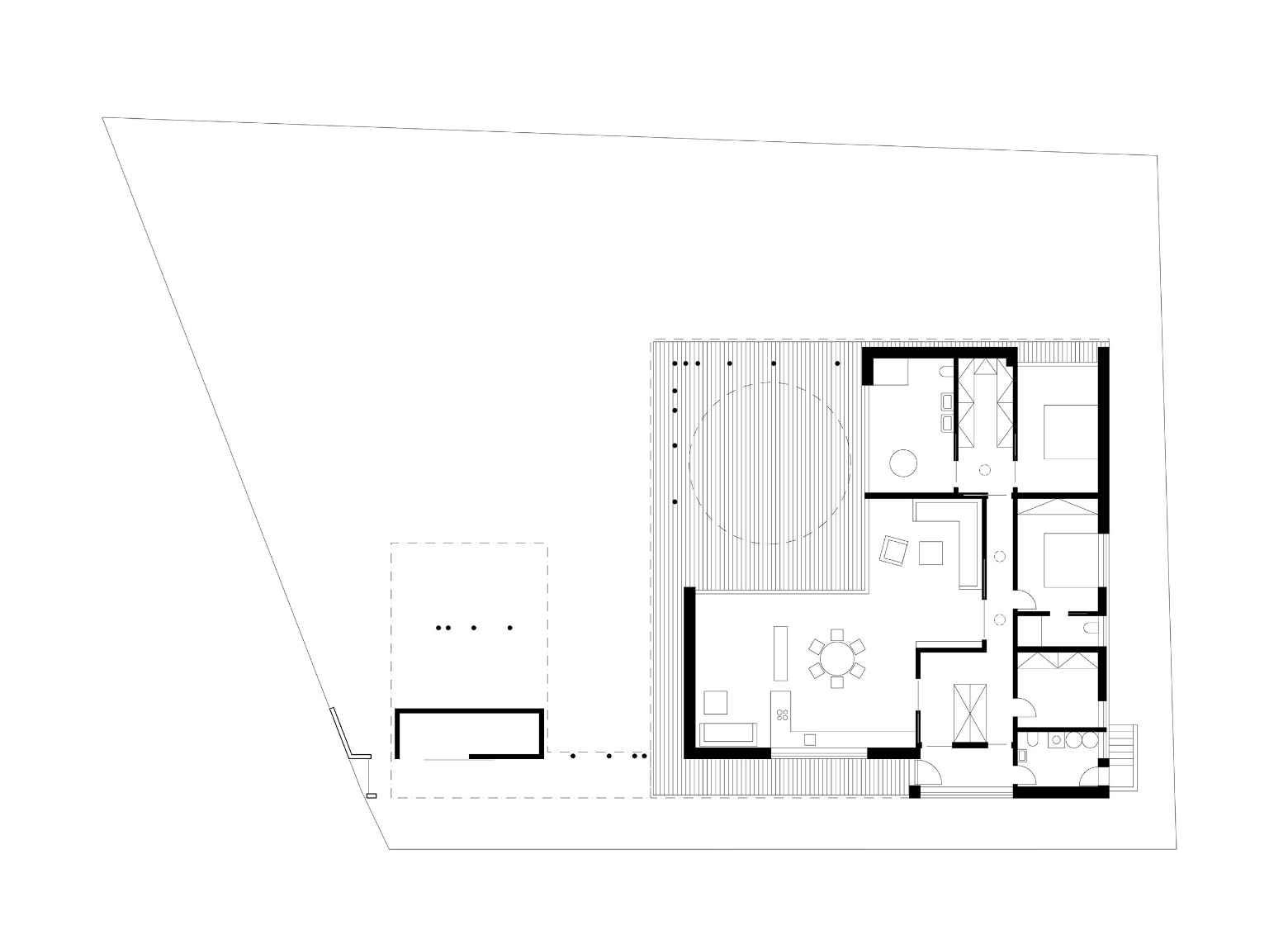
Skici
