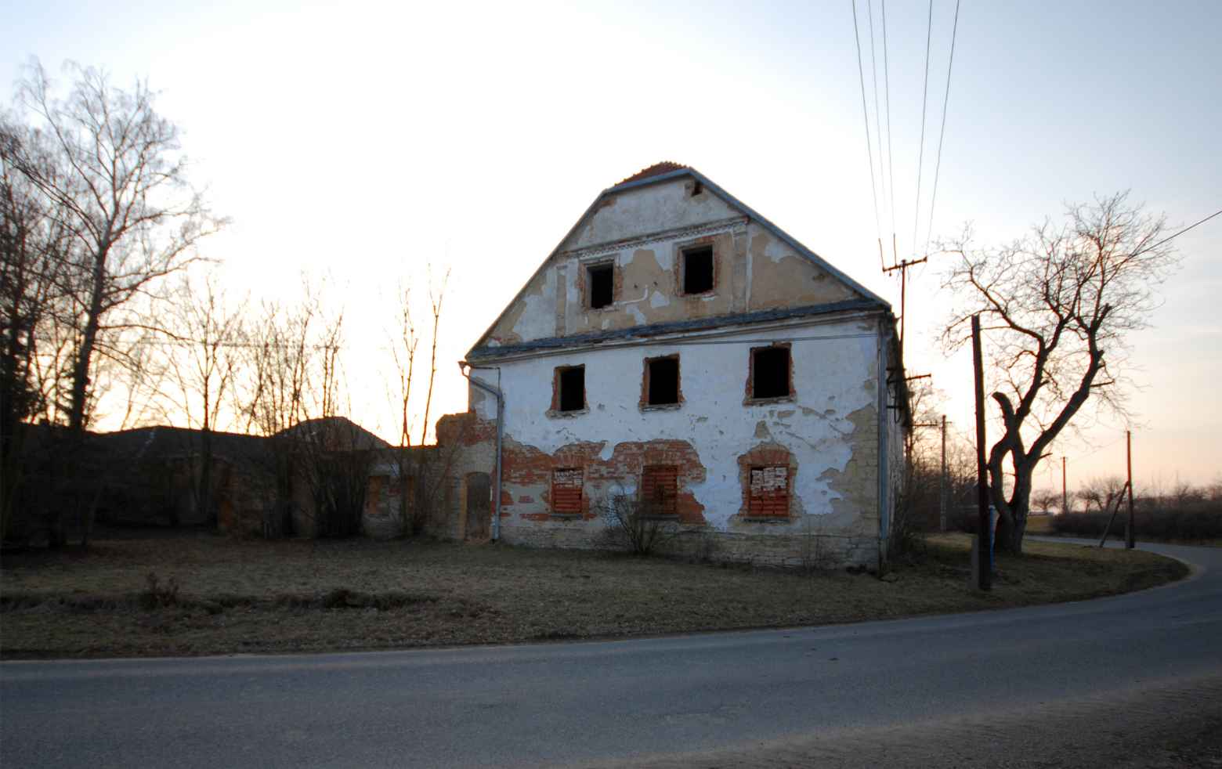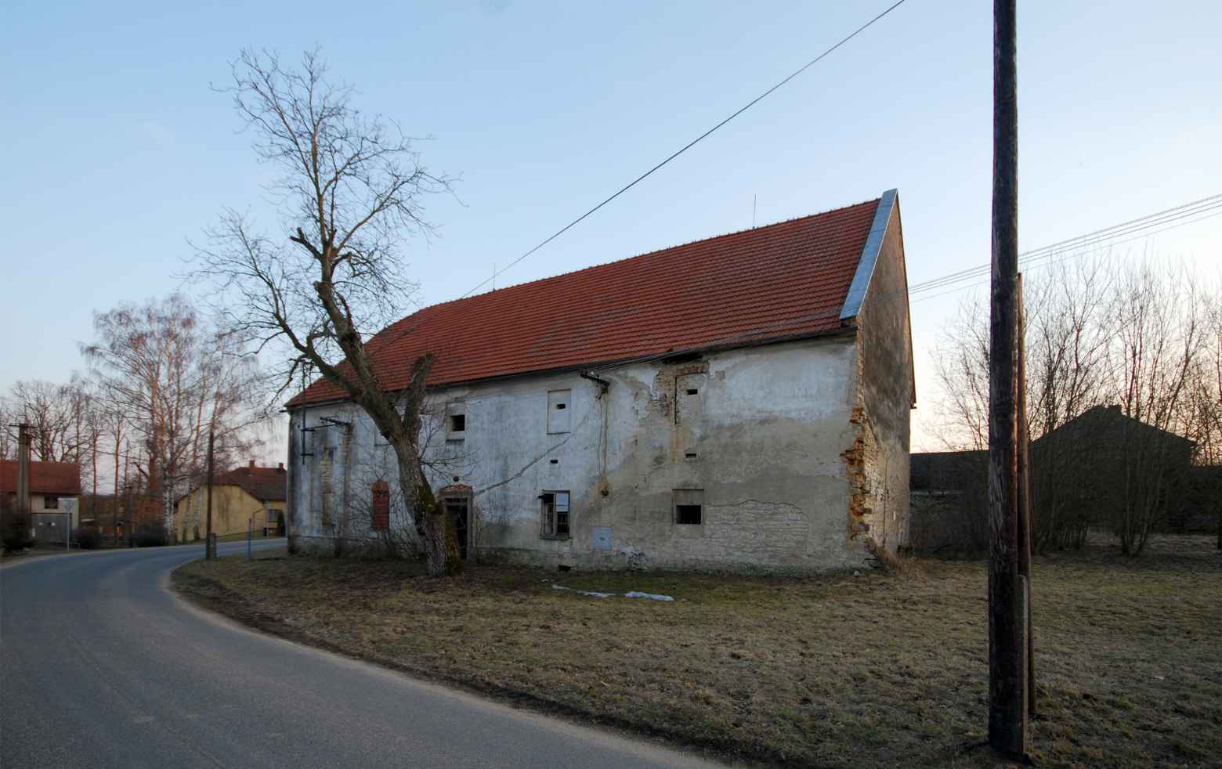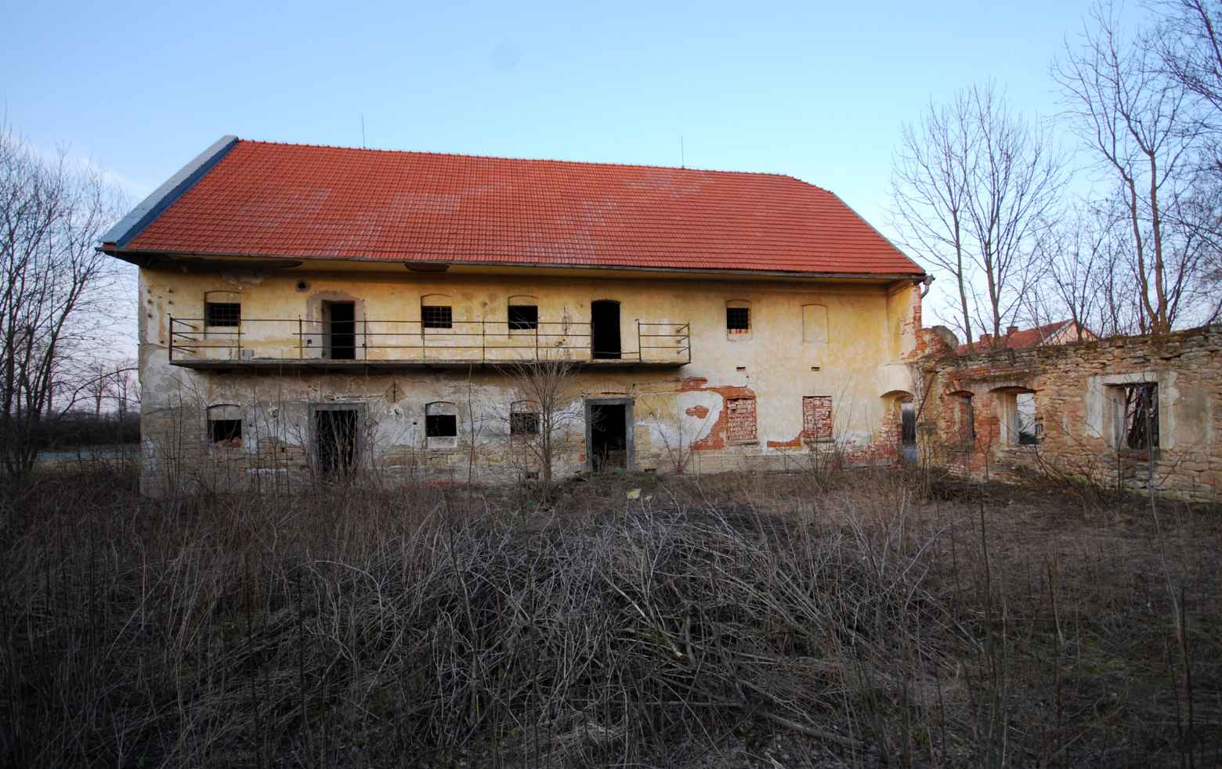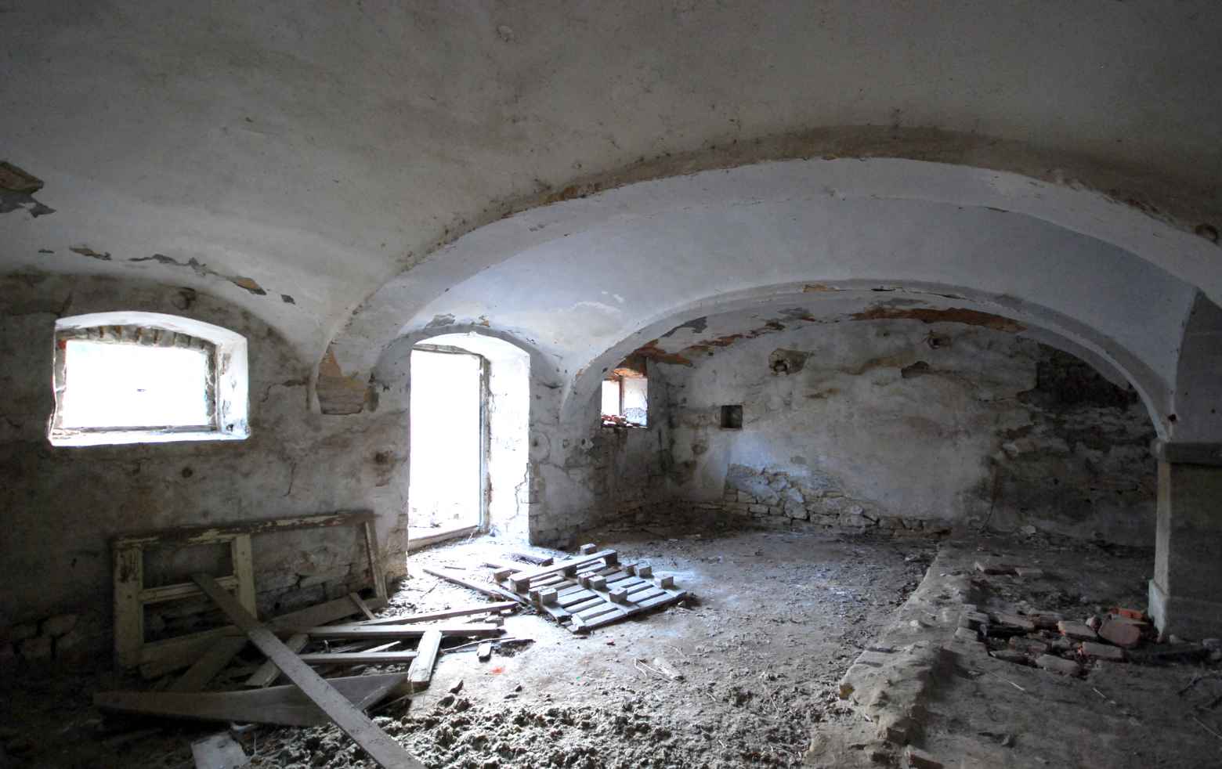Předmětem architektonické studie byla úprava zchátralého statku v malé vesnici nedaleko Litomyšle na wellness penzion. Ten by měl v přízemí dochovaného stavení obsahovat restauraci, v patře relaxační provozy a v podkroví deset pokojů pro hosty. Do areálu statku byly navrženy nové objekty – krytý bazén, provozní a skladovací zázemí. Tyto dostavby navazují na původní zástavbu po obvodu statku, jsou řešeny jako přízemní objekty nepřevyšující obvodovou kamennou zeď a nechají tak vyniknout hlavní hotelový objekt.
The subject of this architectonic study was a reconstruction of a dilapidated farm in a small village near Litomyšl to a wellness guest house. On the ground floor of the existing building there is proposed a restaurant, on the first floor a space for relaxation and in the loft ten rooms for guests. We also designed new buildings on the plot – indoor pool and maintenance and storage facilities. These new buildings are linked to the existing buildings on the perimeter of the farm and they are designed as single storey buildings that are not taller than the perimeter wall and do not outshine the main building of the hotel.
Architektonická studie 2010
Lokalita: Lažany u Litomyšle
Autor: Kamil Mrva, Martin Rosa
Spolupráce: Lenka Burešová, Daniel Holík
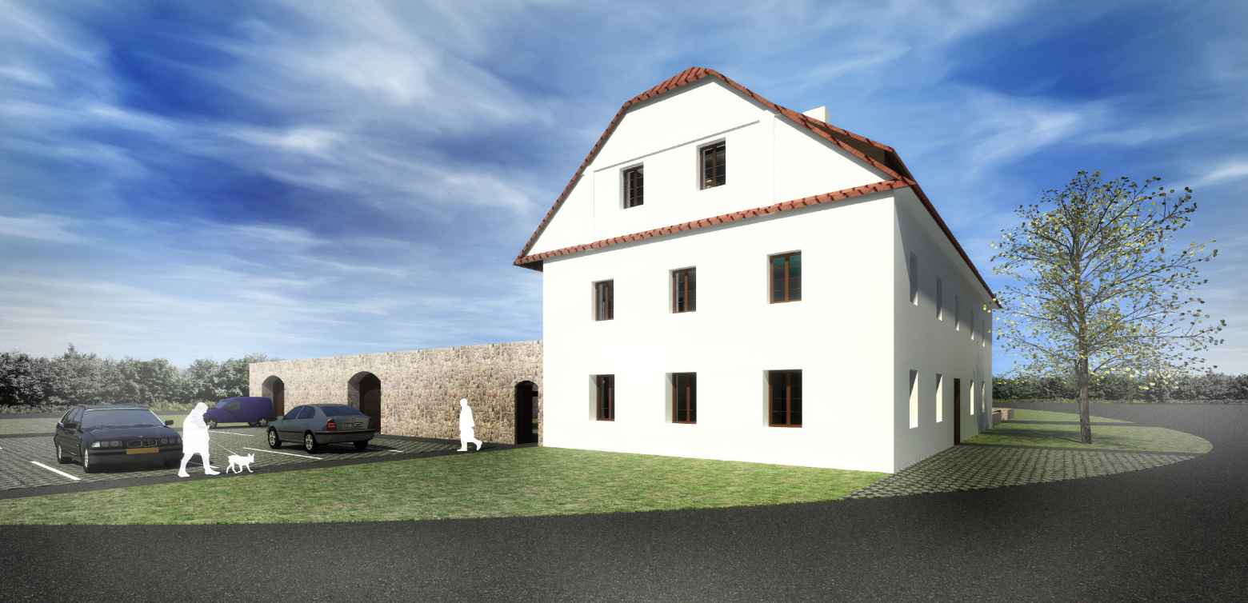
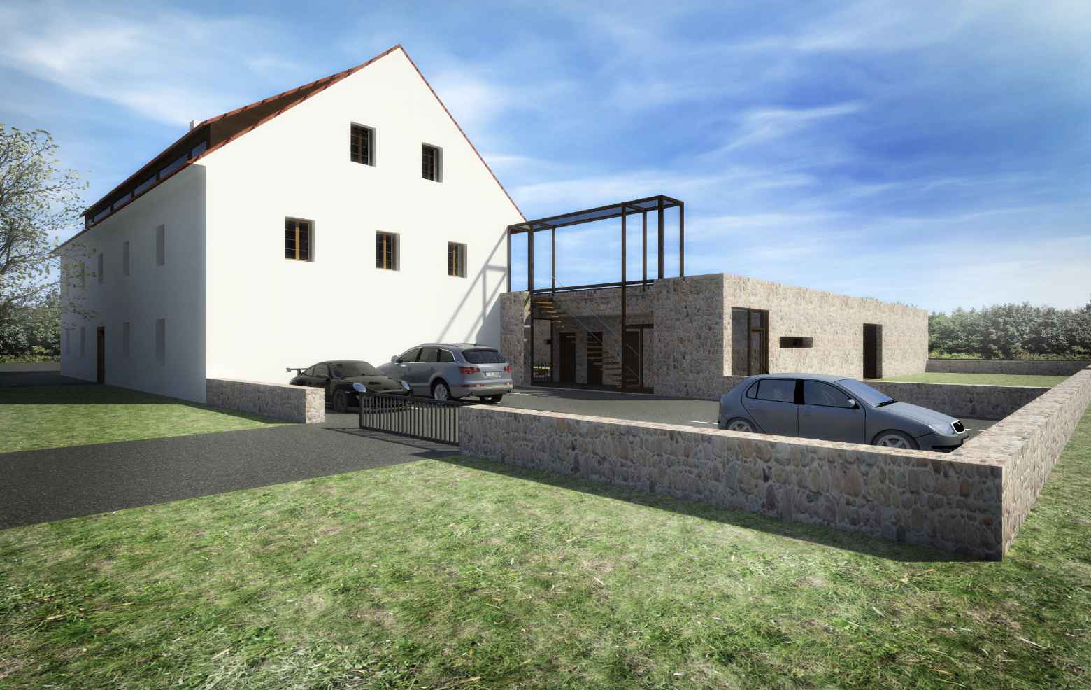
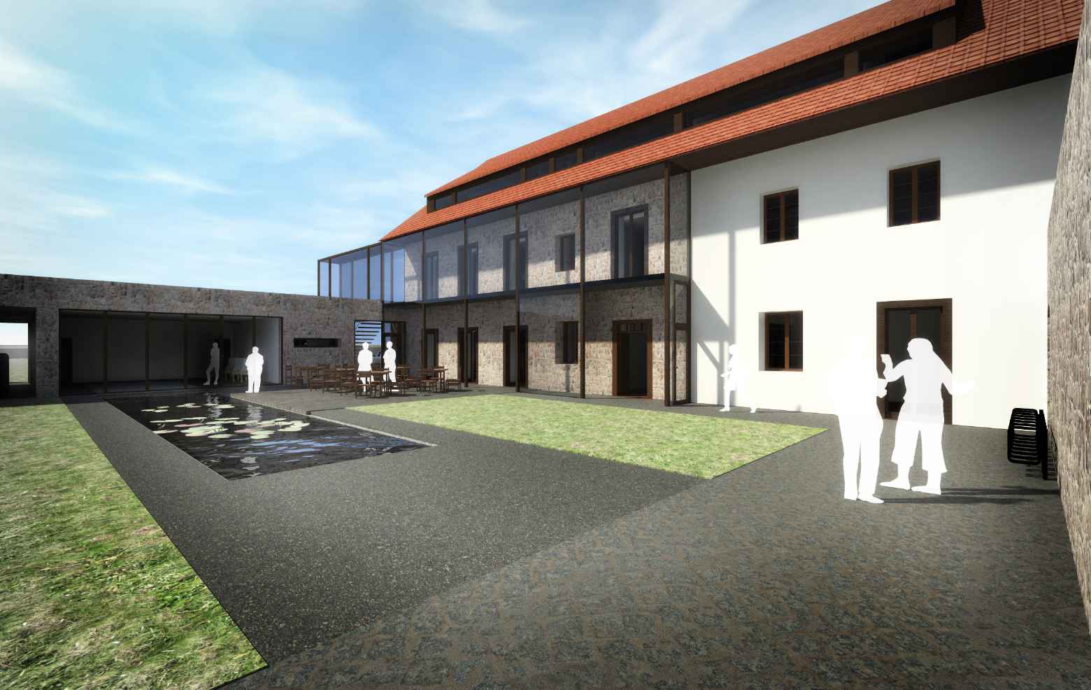
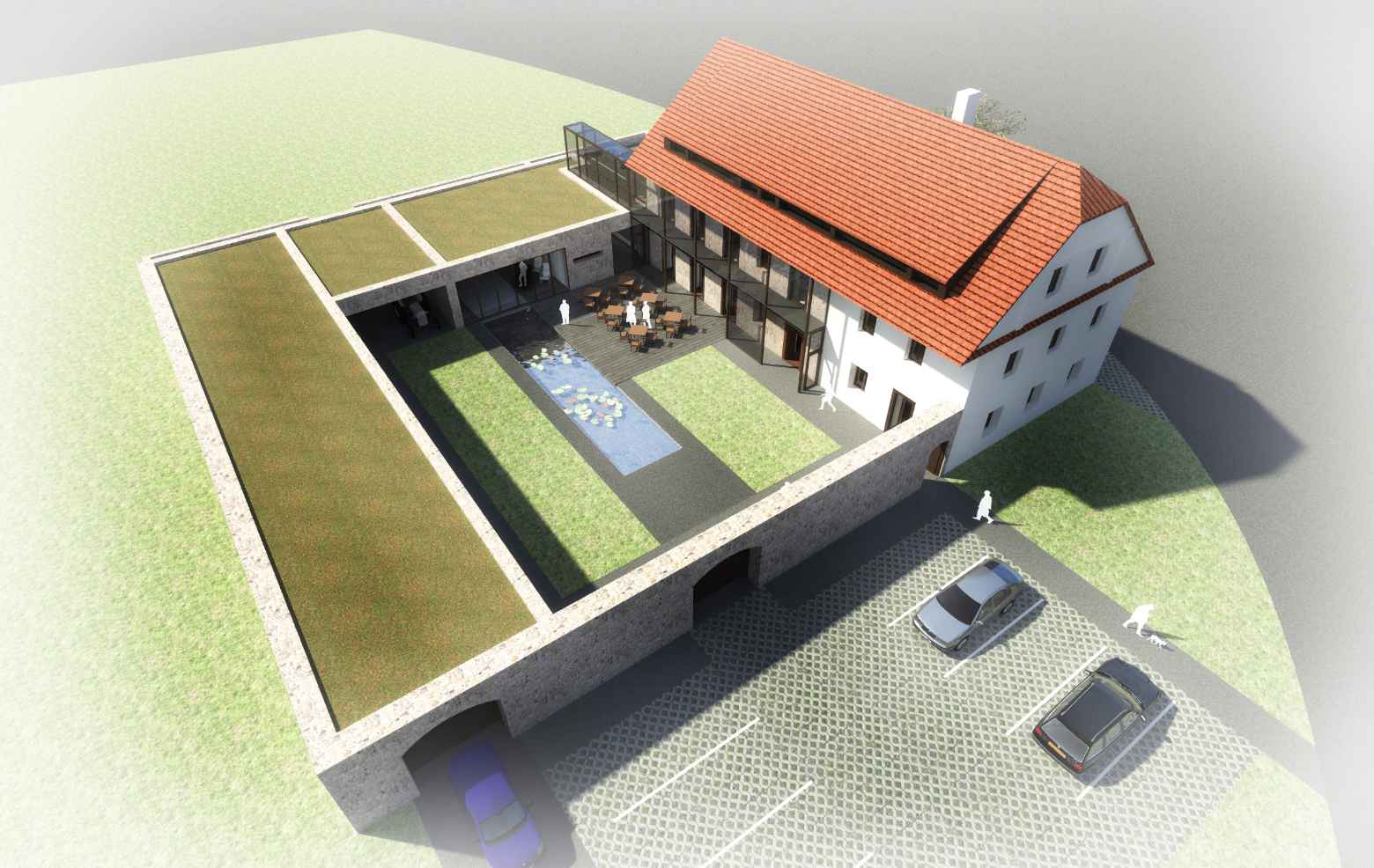
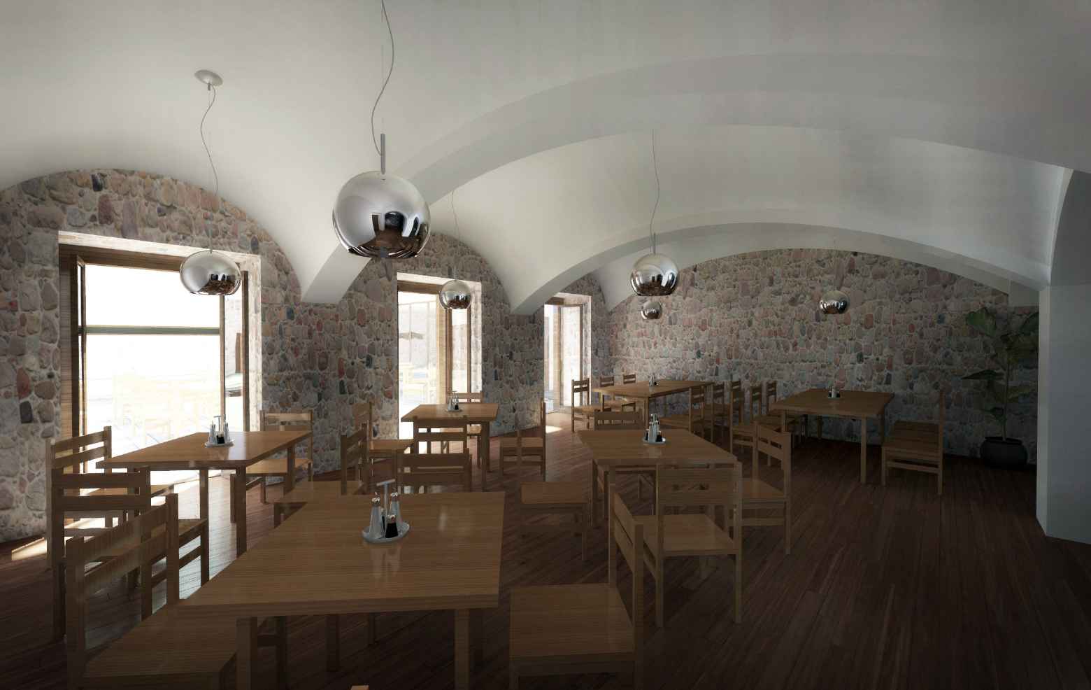
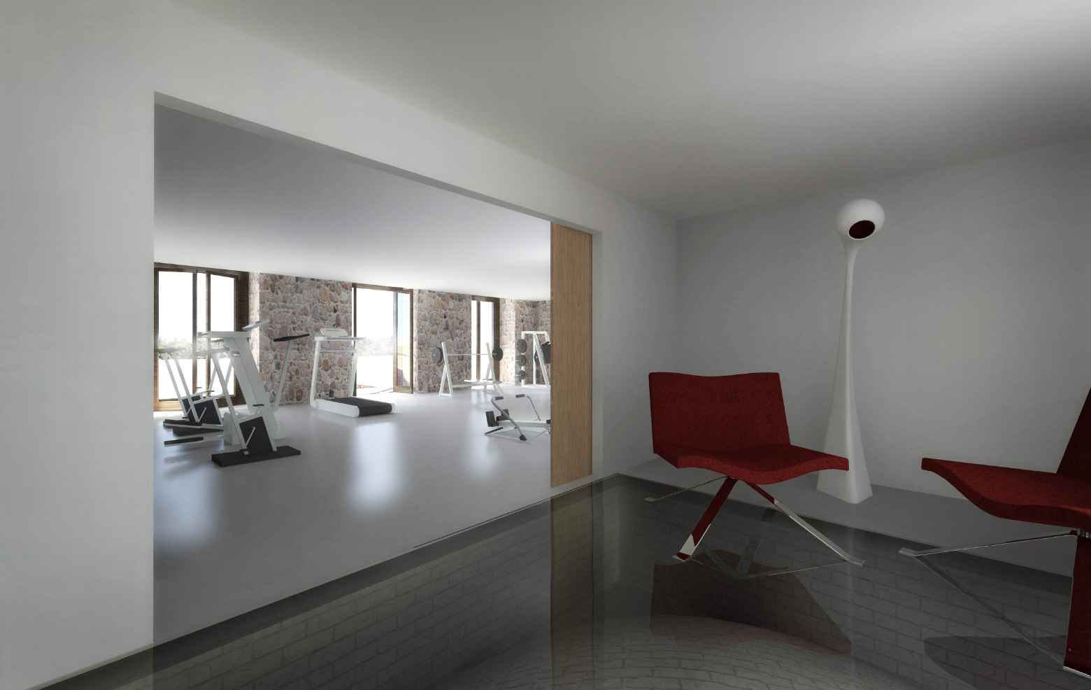
Původní stav
