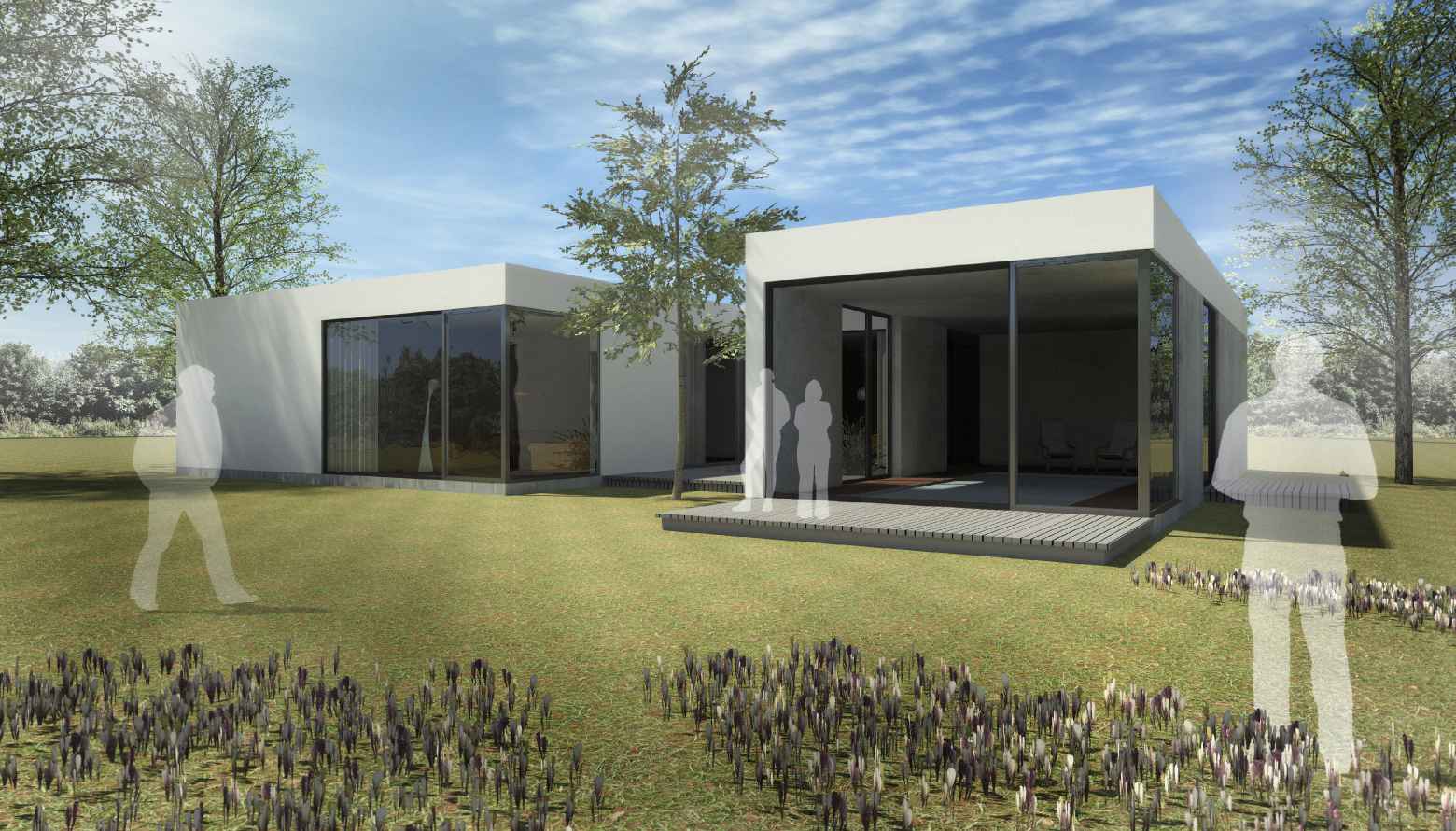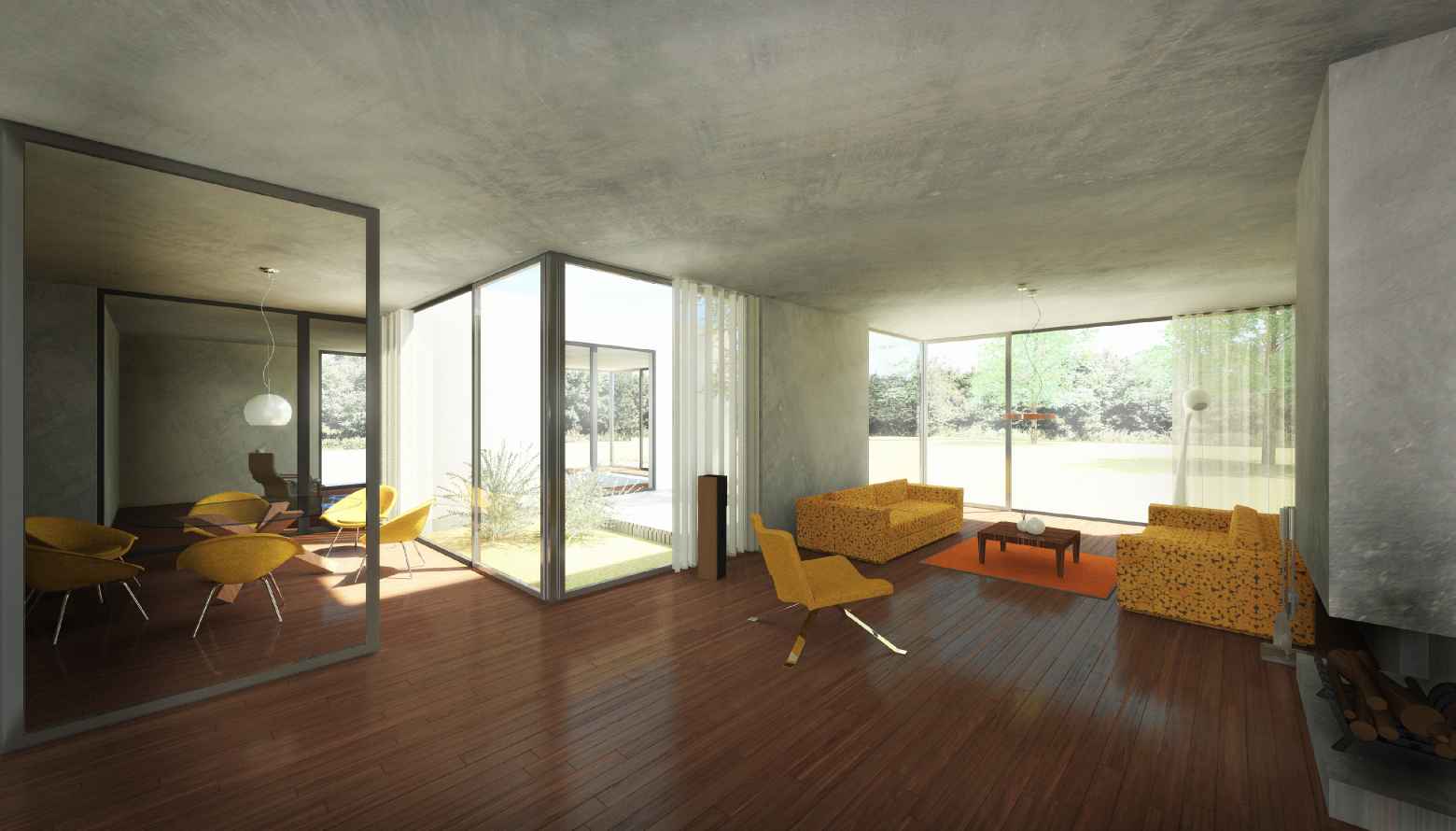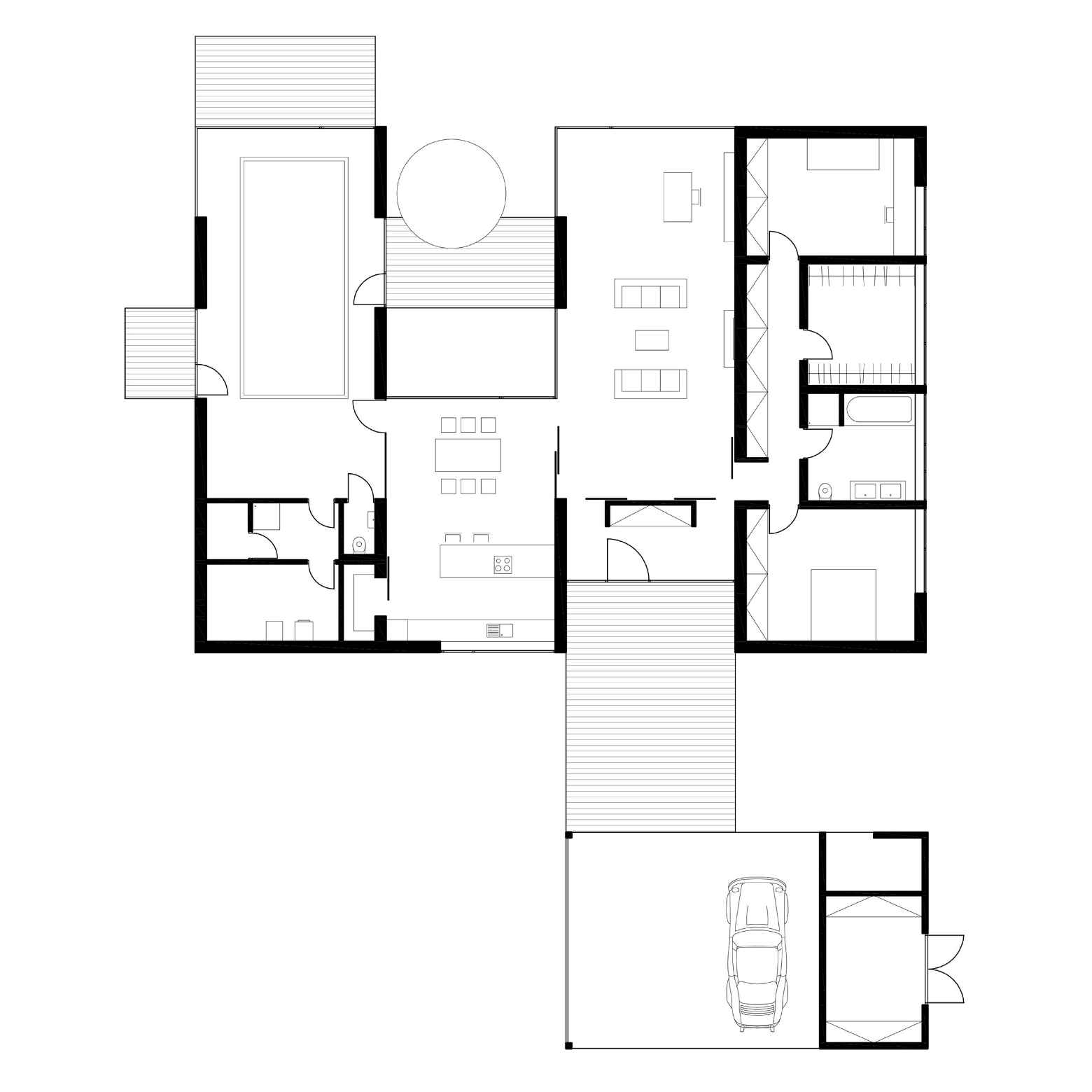Realizace rodinného domu v Hrádku nedaleko Třince byla zahájena na jaře 2009. Parcela se nachází v klidné relaxační části obce v podhůří Beskyd.
Celková domu vychází z tvaru pozemku. Objekt je navržen jako přízemní, kopírující daný terén. Jedná se o dvě hmoty, tvořící samostatné části domu, které na sebe navazují. První z nich je řešena jako přístřešek pro automobil a hospodářská část domu, ve druhé se nachází prostor pro bydlení a relaxaci rodiny.
Dispoziční řešení samotného rodinného domu vychází z rozdělení do čtyř segmentů. Každý z těchto segmentů má svou funkci. Vznikne tak klidová část (ložnice s koupelnou), společenská část (obytný prostor), pracovní část (kuchyně) a relaxační část (bazén se zázemím).
Konstrukci tvoří železobetonové obvodové stěny a stropy. Navržena jsou hliníková okna a hliníkové venkovní žaluzie.
The construction of a family house in Hrádek not far from Třinec was launched in spring 2009. The plot is located in a quiet part of the municipality at the foothills of the Beskydy Mountains.
The layout of the family house is based on the shape of the plot. It was designed as a onestorey building corresponding to the given terrain. The house is divided into two parts that are connected with one another. The first serves as a car shelter and houses the technical facilities, the second comprises residential and relaxation areas.
The layout of the house is divided into four segments that run parallel to the longer side of the plot in the direction of the garden. Each of these segments has its own function: dwelling area (a bedroom with a bathroom), social area (living space), work area (kitchen) and relaxation area (swimming pool and equipment).
The external walls and ceilings are made of reinforced concrete. The design also included aluminium windows and aluminium outdoor venetian blinds.
Architektonická studie 2008, probíhá realizace
Autor: Kamil Mrva, Blaženka Bebek
Spolupráce: Lenka Burešová, Jaroslav Holub, Jakub Brauer


