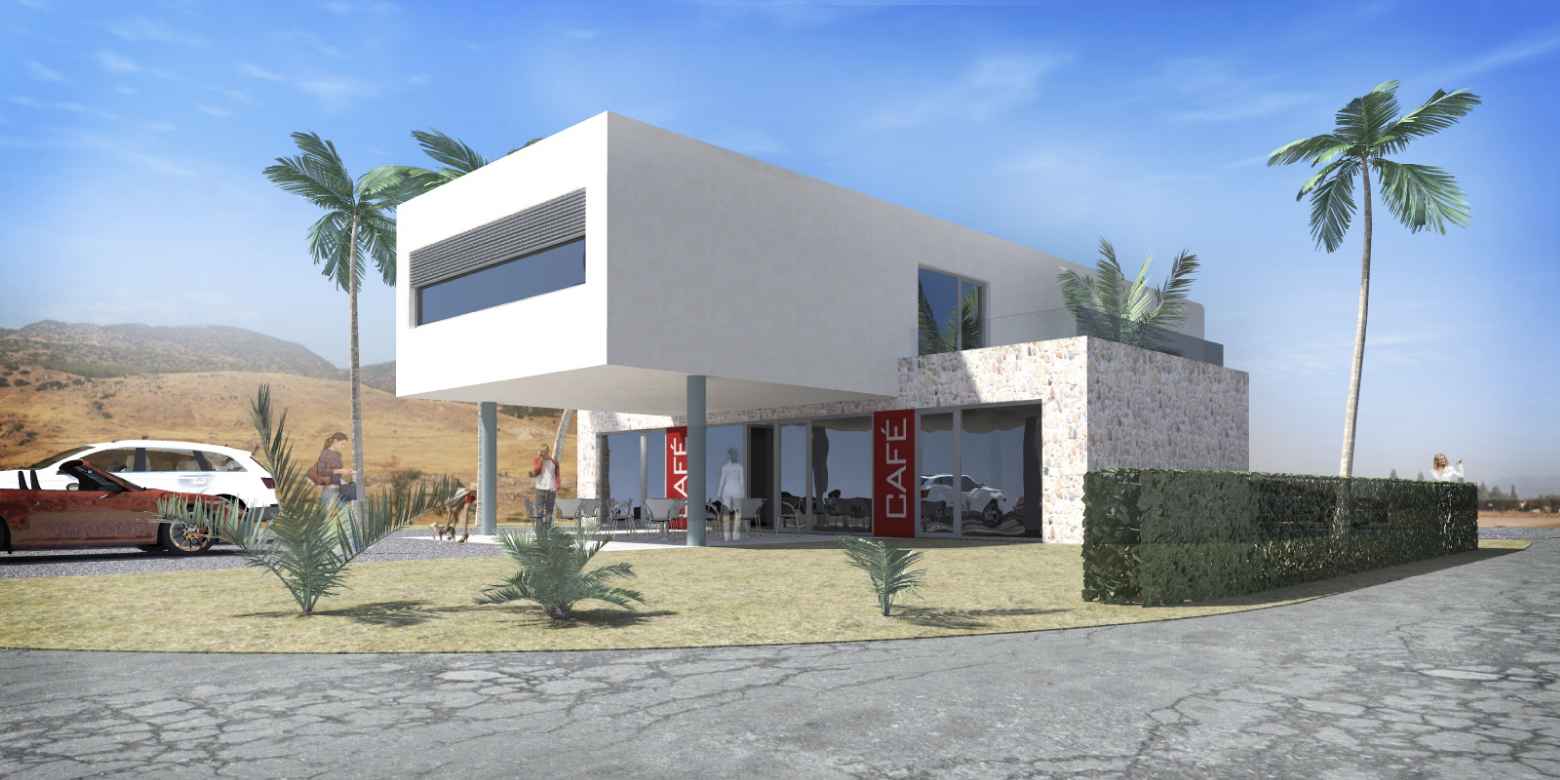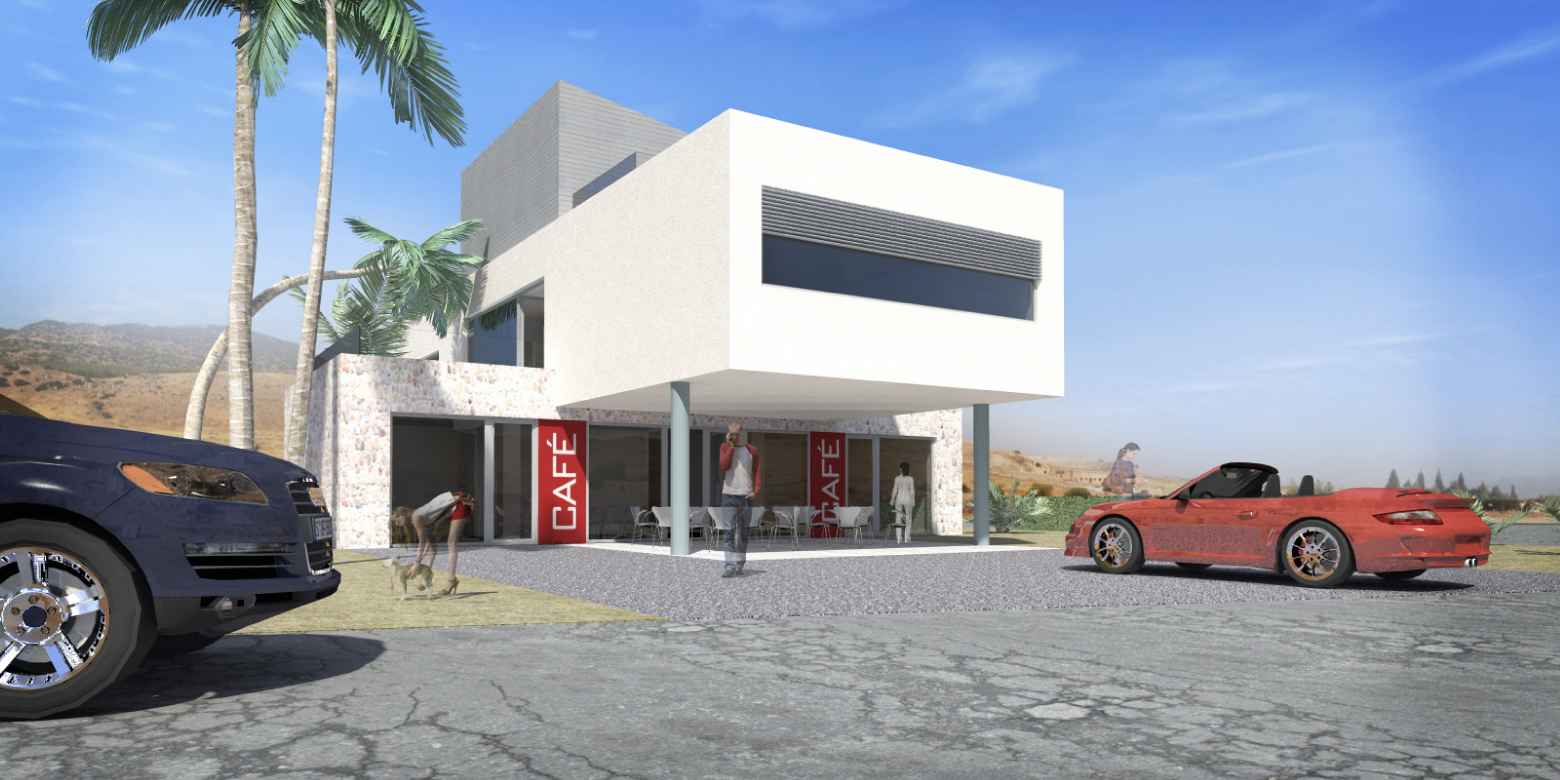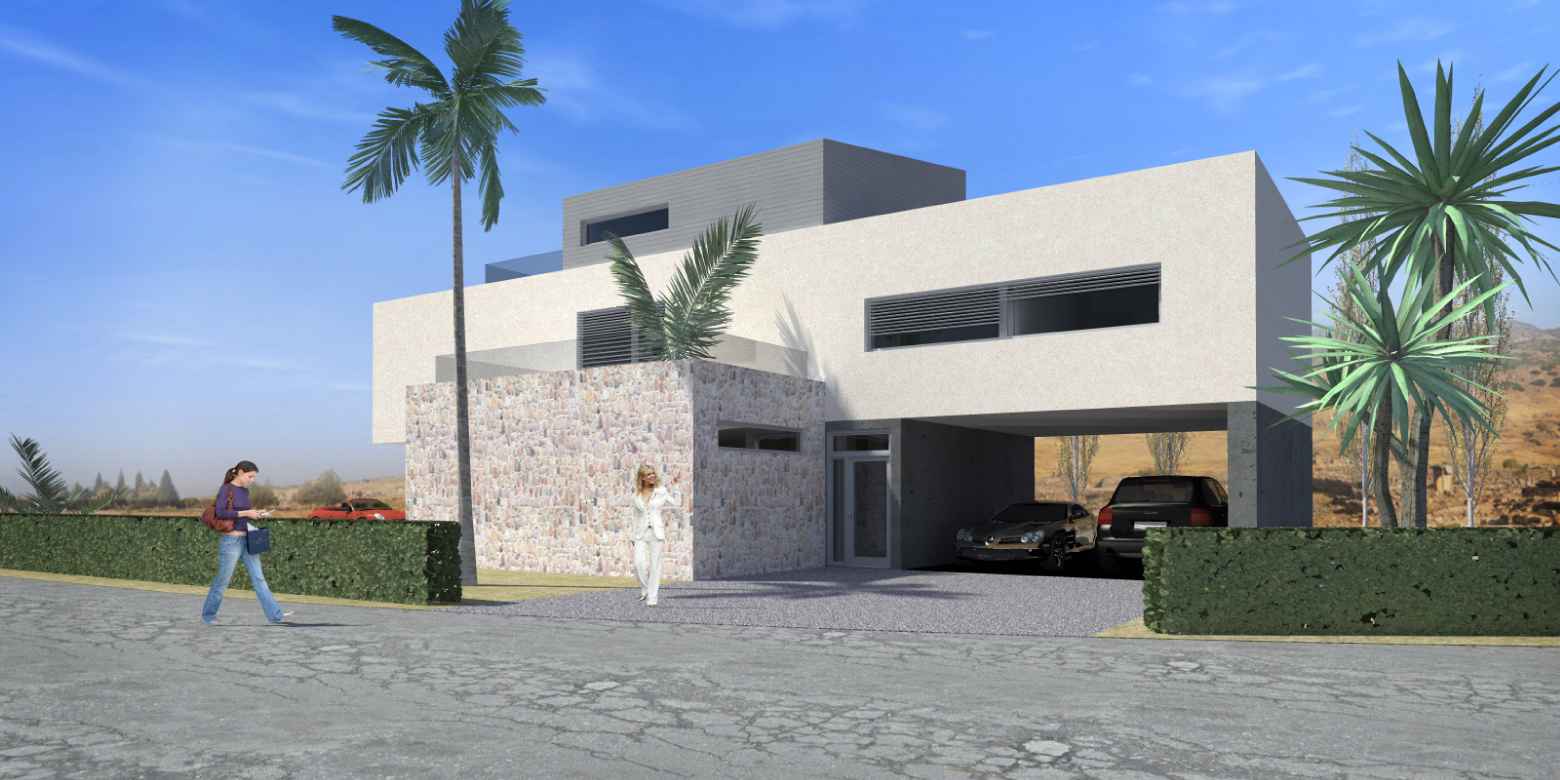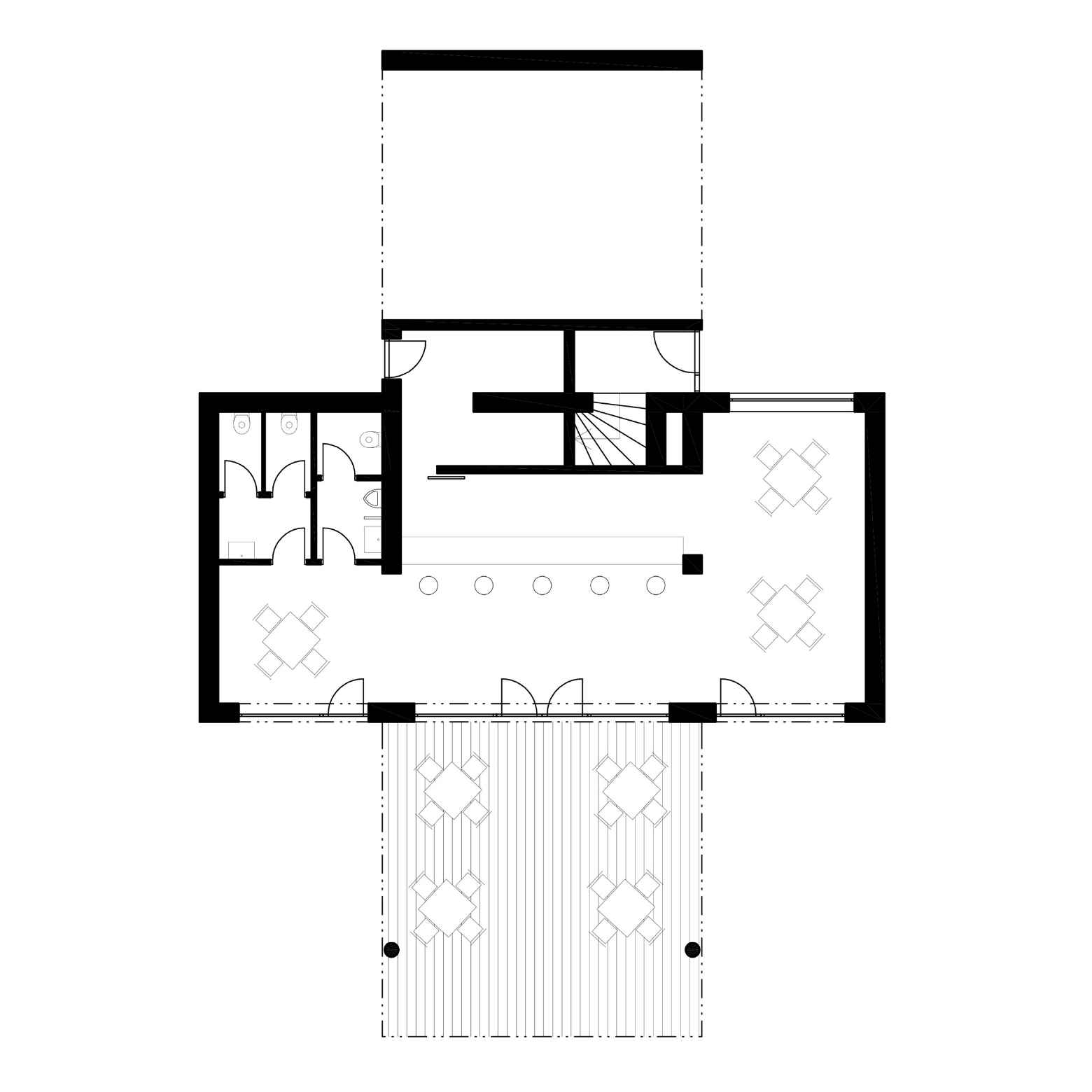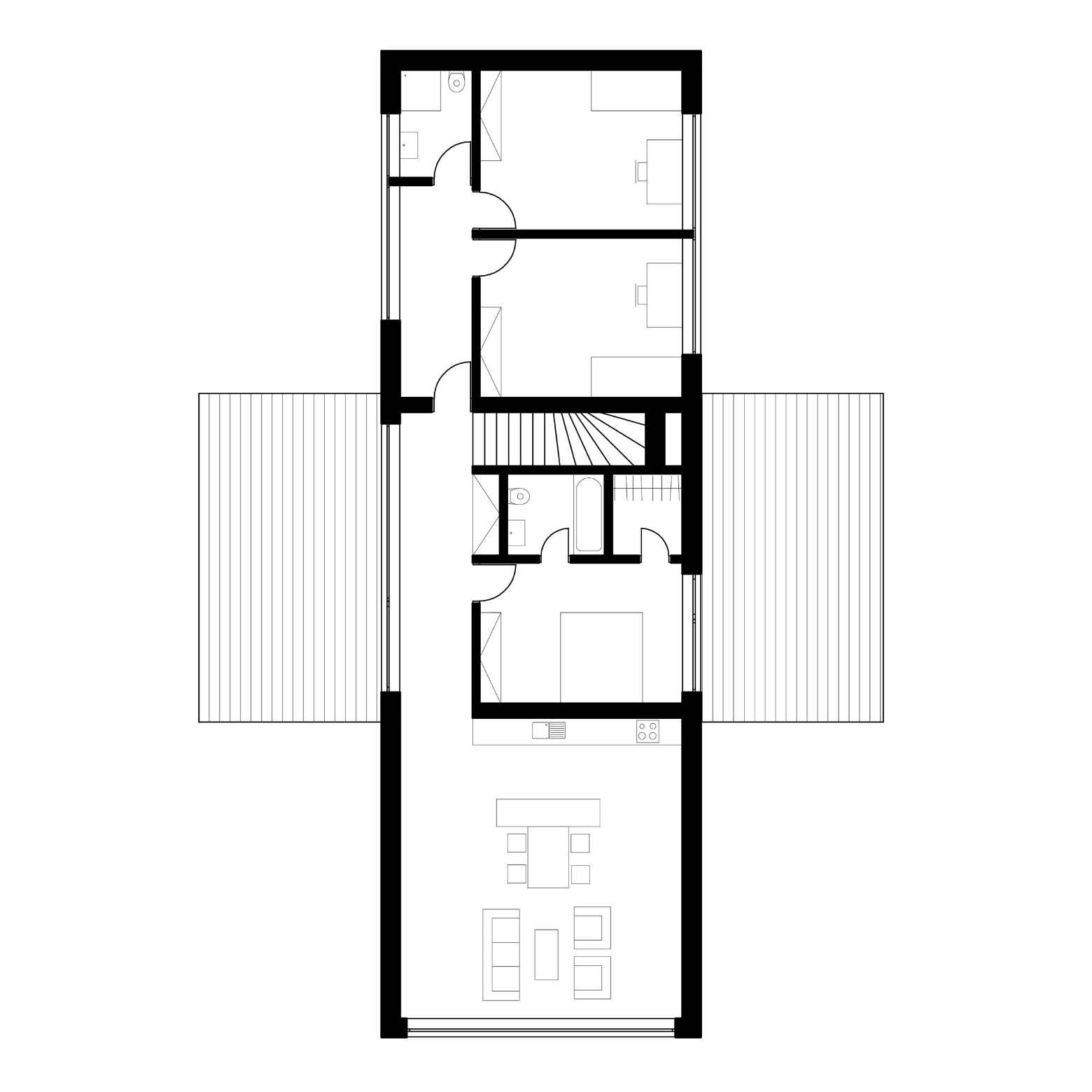Dalmácie, moře, slunce, kámen, překrásná země. Historie, současnost a budoucnost. Dugopolje se nachází nedaleko významného města Split. Zadáním pro architektonickou studii bylo navrhnout objekt na křižovatce cest, který by naplňoval potřeby investora k bydlení a zároveň sloužil pro komerční využití.
Dispozice objektu vychází z tvaru pozemku a křížení cest. Jedno podlaží kopírující směr jedné cesty, druhé podlaží kopírující směr cesty druhé.
V přízemí jsou navrženy universální prostory pro komerci a služby: kavárna, sklady, sociální zázemí, schodiště, stání pro automobily. V patře objektu je navrženo bydlení pro majitele domu. Obytný prostor s kuchyní, ložnice s koupelnami, šatní prostory, terasa na východní i západní straně. Návrh počítá s možností nadstavby pro další bydlení. Pozemek kolem domu je rozdělen na soukromou část za objektem a veřejnou část na straně druhé směrem ke křižovatce.
Konstrukci tvoří železobetonové obvodové stěny a stropy. Navržena jsou hliníková okna a hliníkové venkovní žaluzie.
Dalmatia, the sea, the sun, rocks – a beautiful country. Past, present and future. Dugopolje is located close to the major city of Split. The assignment for the architectural study was to design a building at a crossroads, which would meet the investor’s needs for living and at the same time be used for commercial purposes.
The building’s layout was designed to reflect the shape of the plot and the crossing paths. One storey copies the direction of one path, the other storey copies the direction of the other path. A universal space for commercial use and services was designed on the ground floor: a café, storeroom, sanitary facilities, staircase, and car parking spaces. The upper storey is designed for residential use by the owner: a living space with a kitchen, bedrooms with bathrooms, wardrobes, and terraces both on the eastern and western sides of the building. The option of building an extension has been incorporated in the project. The plot is divided into a private area located behind the house to be used by the owner‘s family and a public area in front of the house in the direction to the intersection.
The external walls and ceilings are made of reinforced concrete. Aluminium windows and aluminium outdoor venetian blinds are part of the design.
Architektonická studie 2009
Lokalita: Dugopolje-Chorvatsko
Autor: Kamil Mrva, Blaženka Bebek
Spolupráce: Martin Rosa
