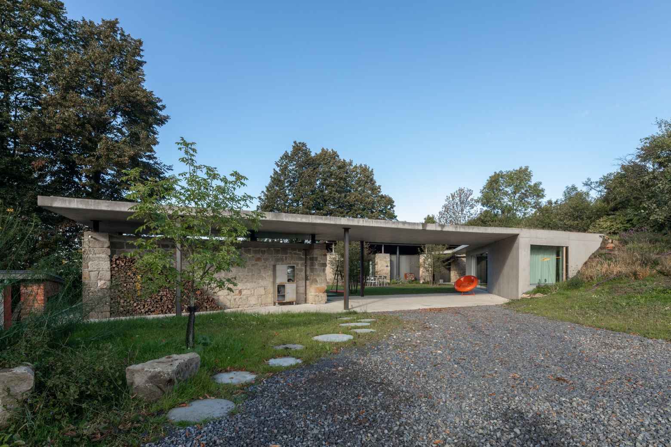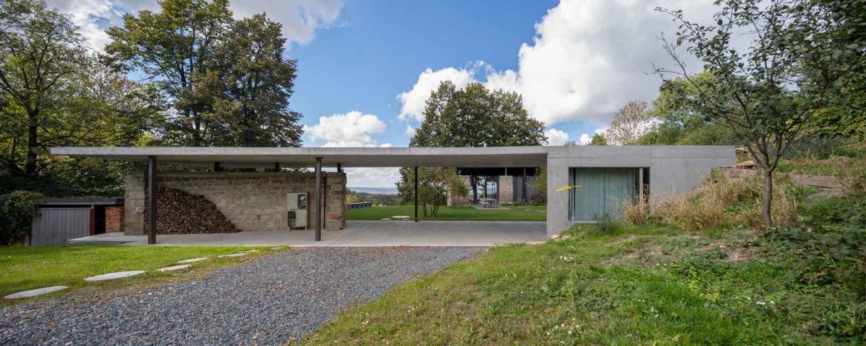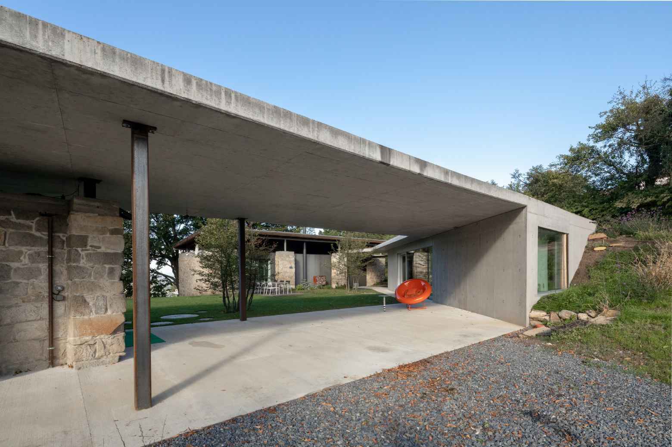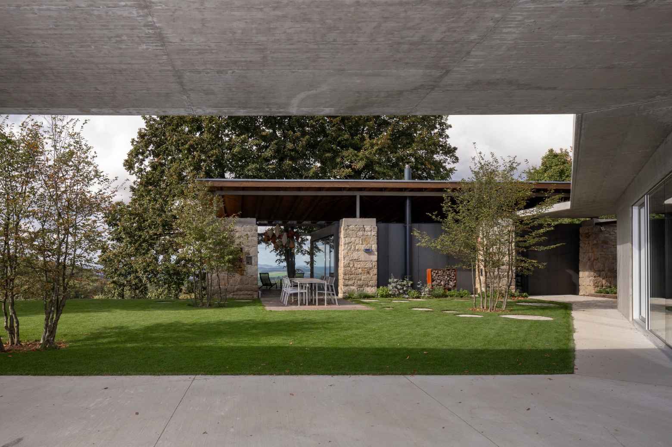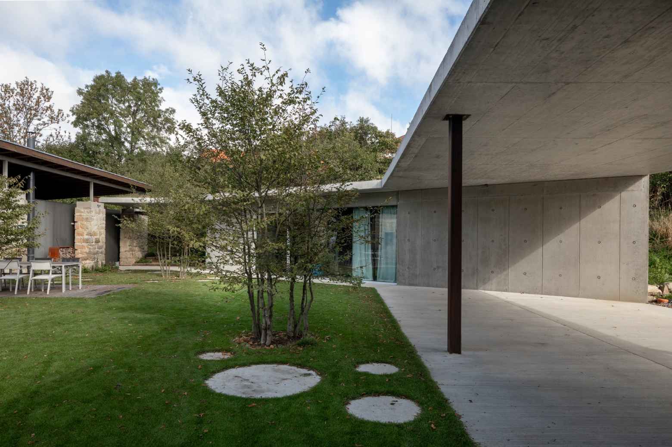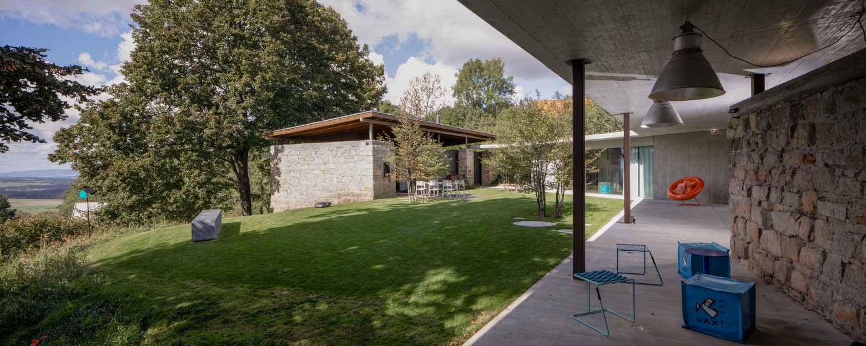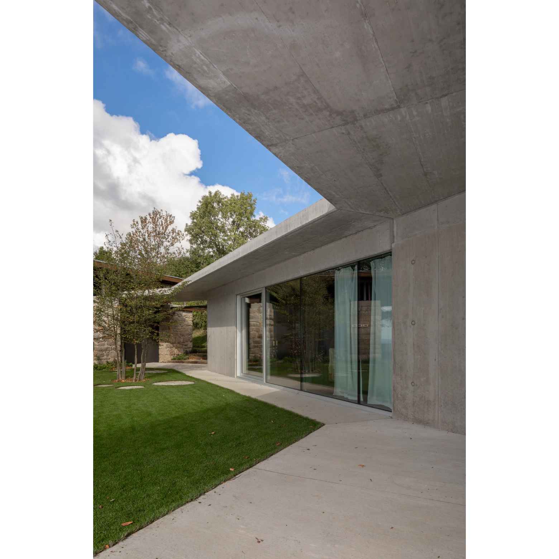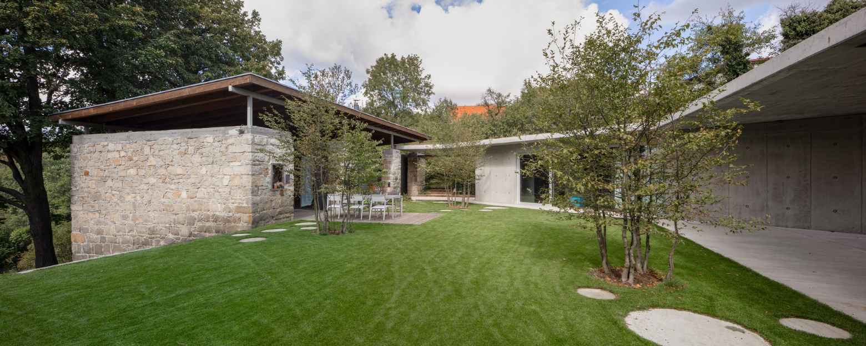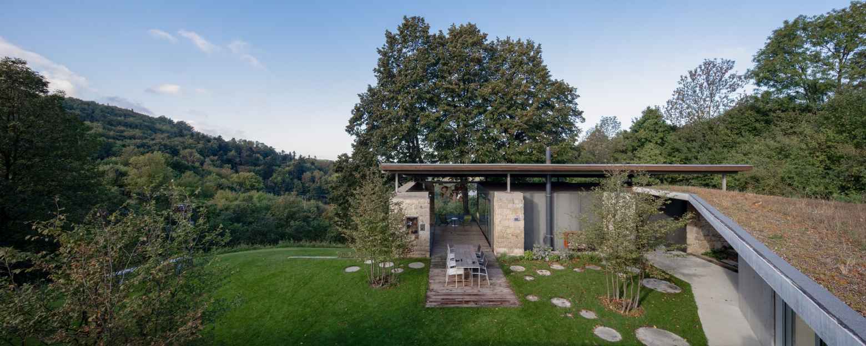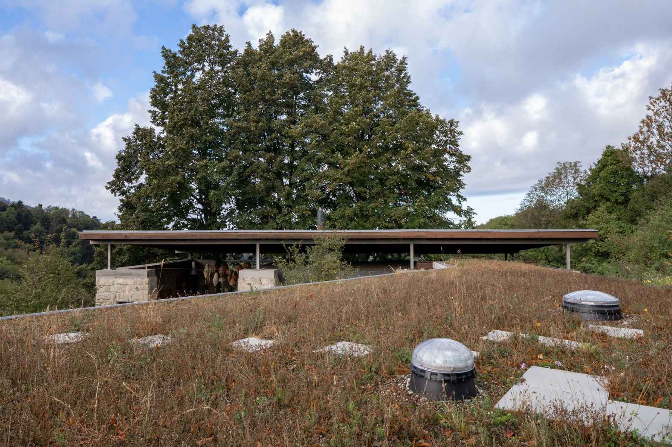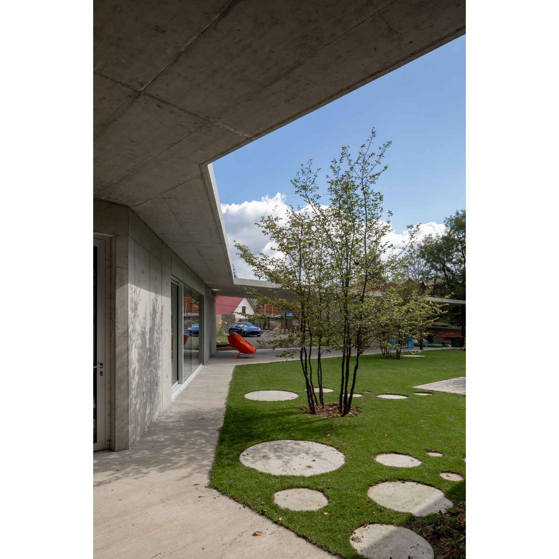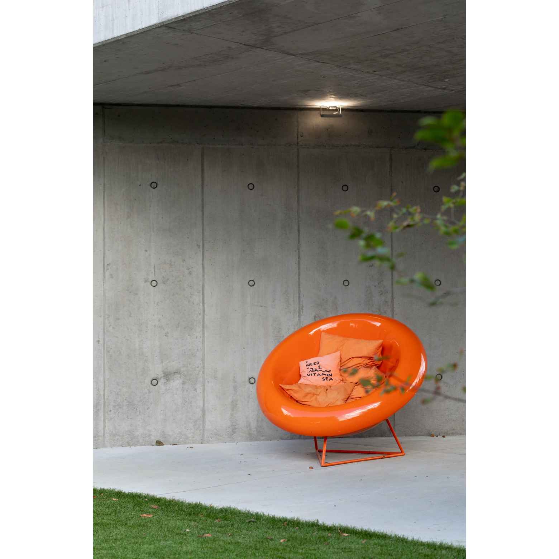Investor, náš kamarád, nás opět oslovil k pokračování projektu na Kojetíně. Zadáním bylo rozšířit současný objekt o dvě ložnice, koupelnu a šatnu. Nebylo jednoduché přemýšlet o přístavbě k objektu, kterého si nesmírně vážíme. Karel Doležel napsal o výše zmíněné stavbě: “…To mě uchvátilo na příkladu revitalizace stodoly v Kojetíně, pískovcové stěny z poloviny 19.století byly zachovány a naprosto novodobým způsobem prostor vyřešen pro novou funkci, naprosto ideální, vskutku evropsky standardní ukázka přístupu k historické architektuře“.
Proto jsme se snažili zachovat původní rekonstrukci v co největší míře a přistavět do svahu jen nenápadnou stavbu se zelenou střechou, která se bude otevírat do atria, kde se odehrává život rodiny. Nová stavba zároveň opticky odděluje vstupní prostor na pozemek pomocí přístřešku pro automobily a také chrání historickou kamennou stěnu.
Přiznáním betonových konstrukcí v exteriéru i interiéru se snažíme o nepopírání přírodní podstaty materiálu.
Děkujeme Radkovi Leskovjanovi za další zajímavou práci, ať žije UAX!
This family residence with a studio in Kojetín, which we had built over 10 years ago, has since become a local icon. The media popularity of this renovation of a hundred and fifty year old barn is very much alive (see the ČKA Yearbook; Czech houses exhibited in European cities; and exposure in Swiss and Portuguese media).
The investor, our friend, has again approached us to extend this Kojetín project. The task was to extend the current property by further two bedrooms and a bathroom and a dressing room. It was not an easy task to devise an extension to the building that we enormously value. Karel Doležel wrote: ‘… in the barn reconstruction in Kojetín, I was enthralled that the 19th century sandstone walls were preserved and contemporary methods employed to re-configure the space to accommodate current requirements, absolutely ideal, an exemplary approach to historical architecture of a truly European standard’.
For that reason we tried to keep the original reconstruction as much as possible and to extend only into the slope, an unobtrusive building with a green roof, that will open into the atrium, the hub of the family life. The new extension also visually demarcates the approach drive to the property by a carport and, at the same time protects the historic stone wall. By exposing the raw concrete in both exterior and interior we are trying not denying the natural essence of these materials.
Our thanks to Radek Leskovjan for another interesting commission; long live UAX!
Architektonická studie přestavby: 2015, projekt: 2016, realizace 2017–2018
Autor: Kamil Mrva Architects, s.r.o.
Spolupráce: Václav Kocián, Tomáš Šenovský
Investor: Radek Leskovjan
Foto: Libor Stavjaník / Studio Toast
