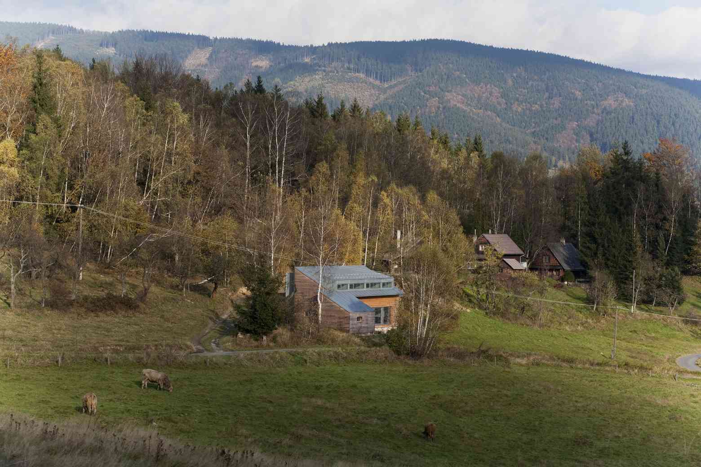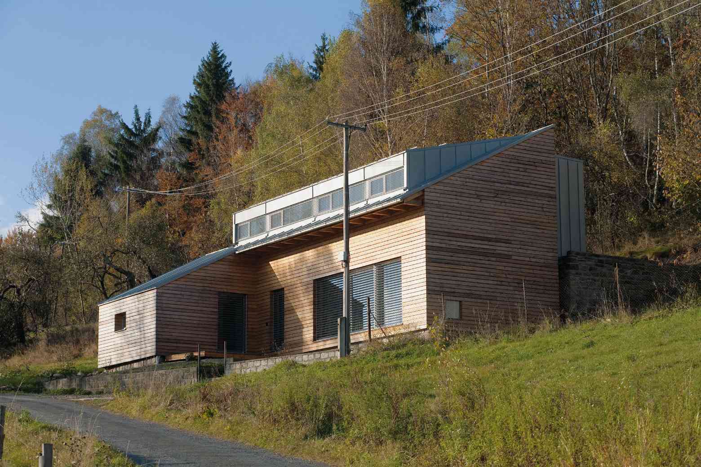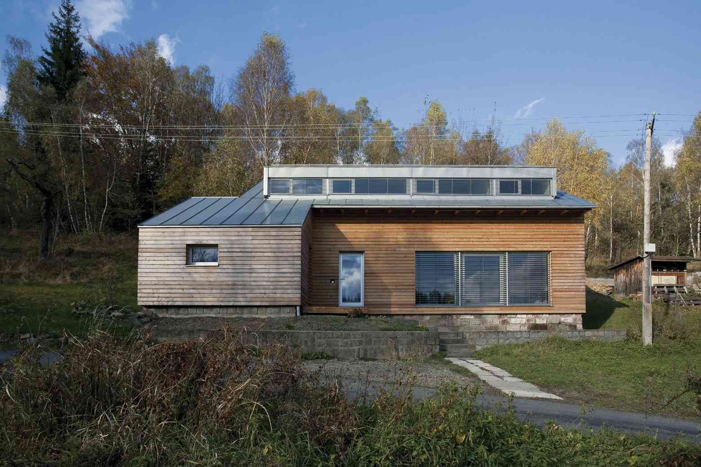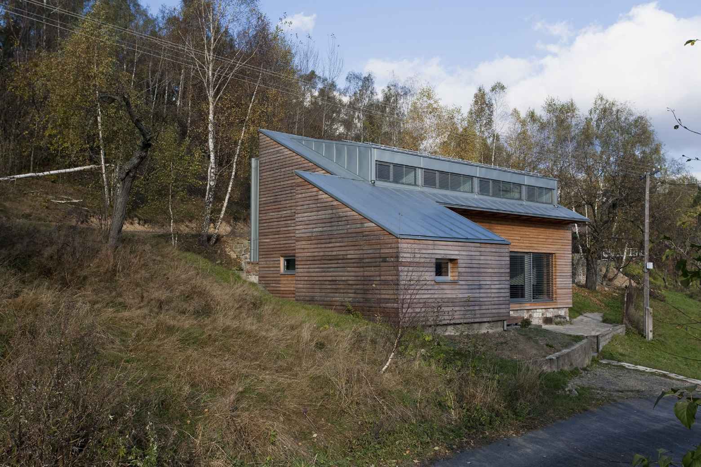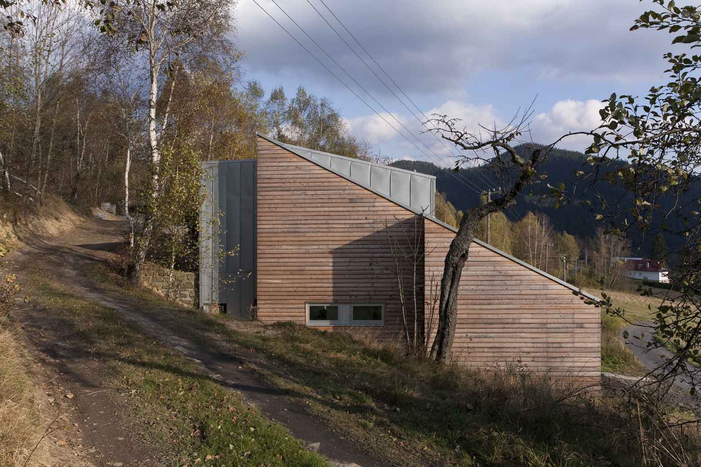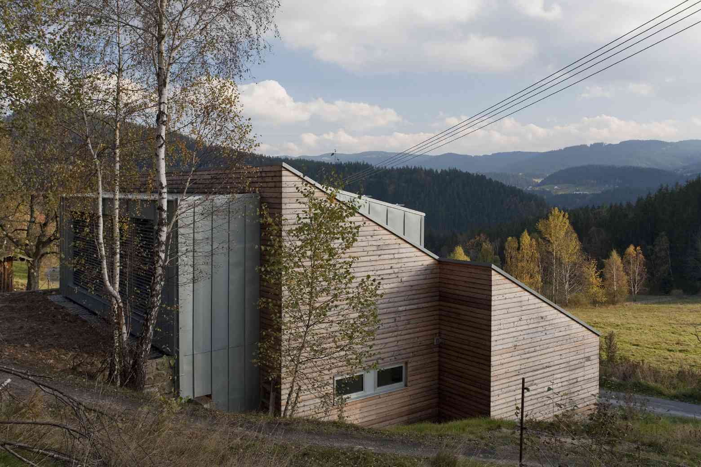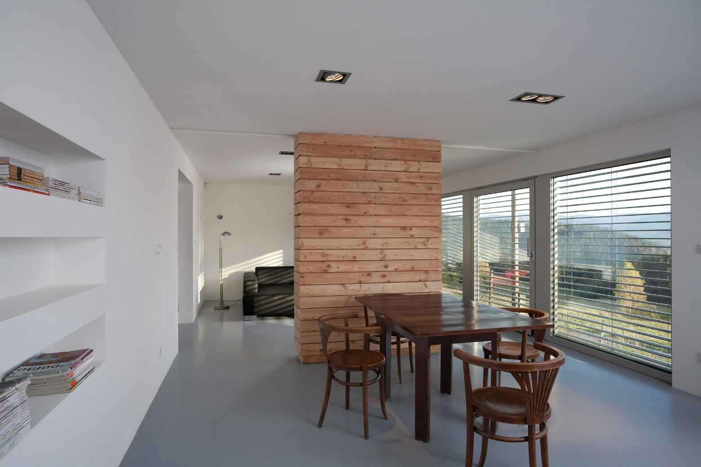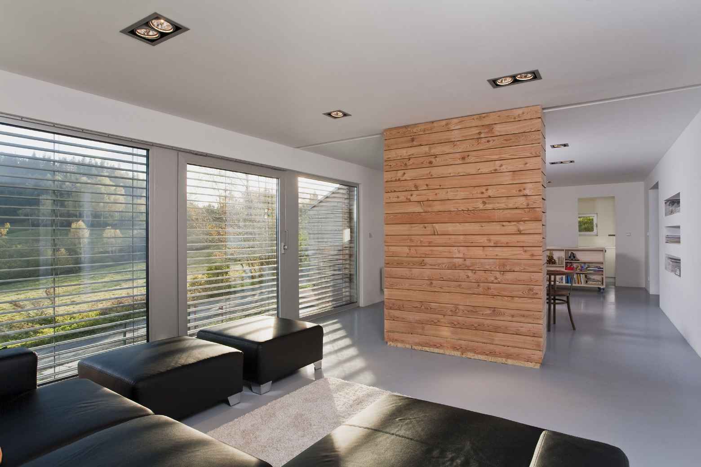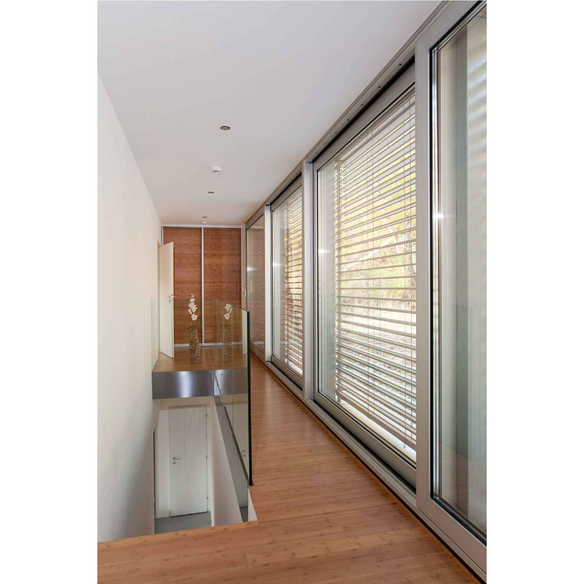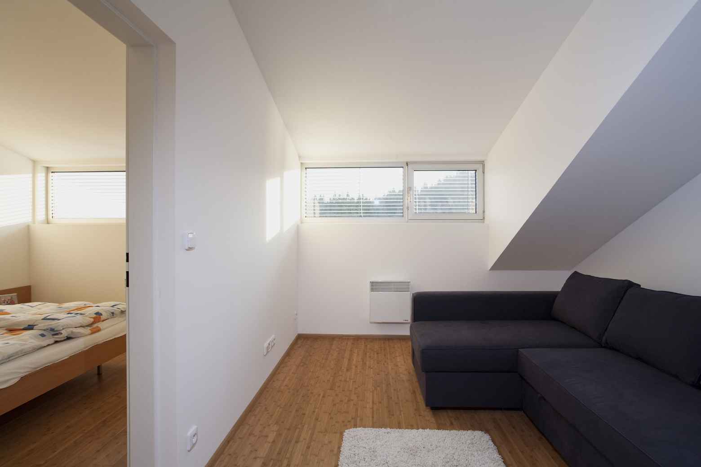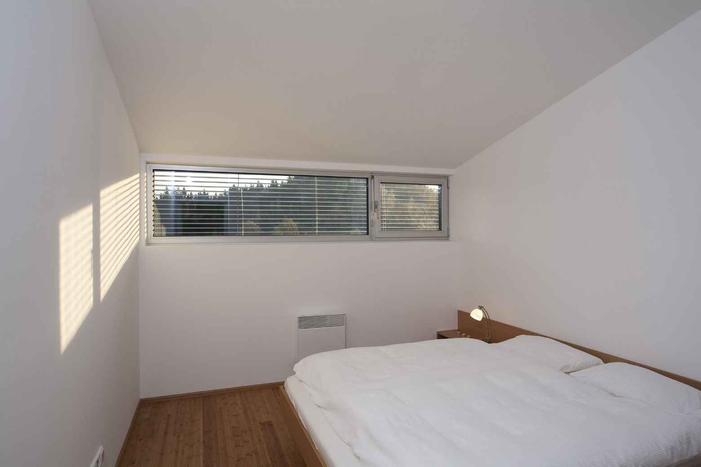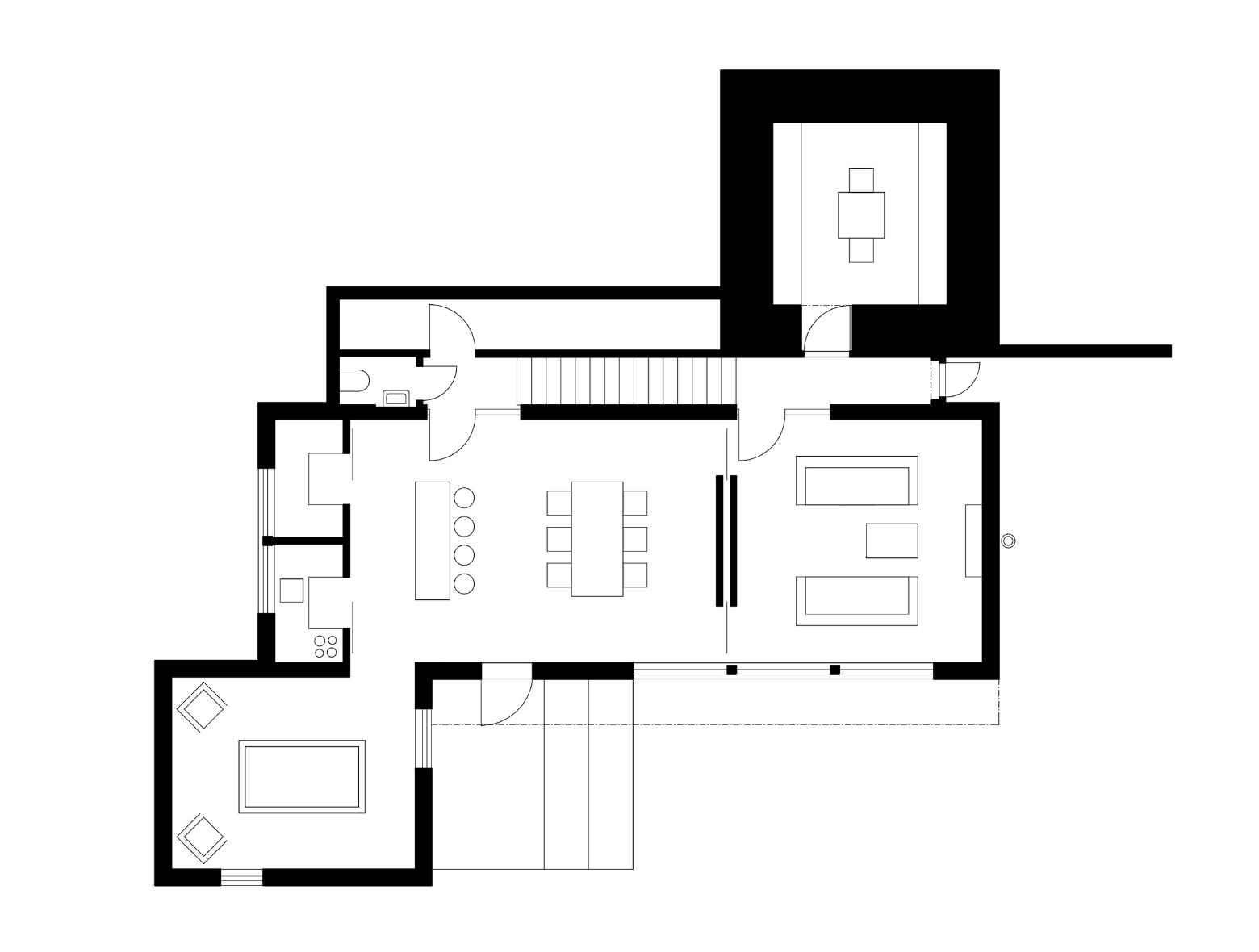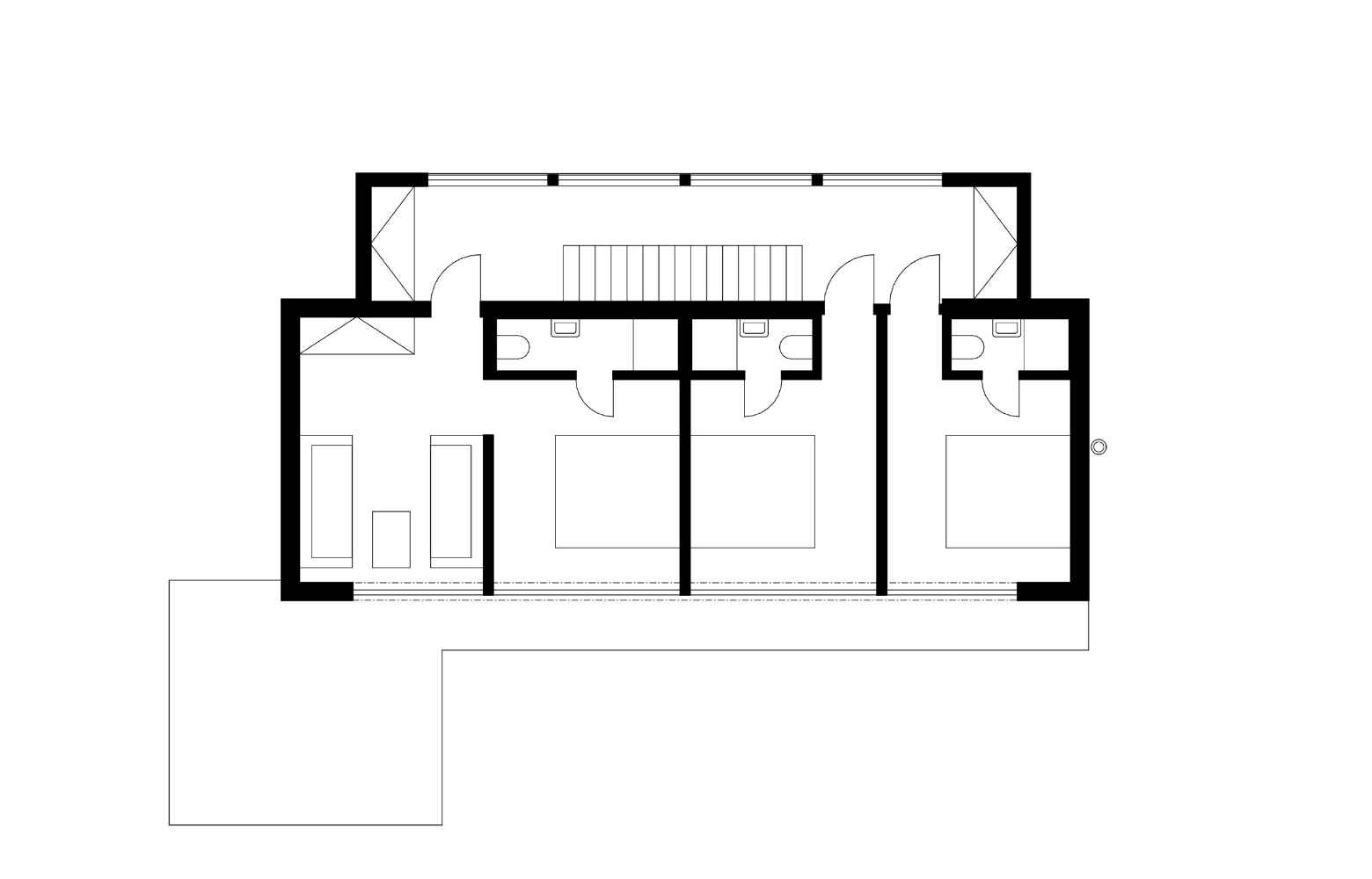„Místo určuje děj“ je citace architekta Karla Pragera, u kterého jsem měl možnost praktikovat. Místo domu na Prostřední Bečvě a nejbližší okolí je moje „domovina“. Se zdejším okolím mám spojeno své dětství. Odmala jsme zde s bratrem trávili víkendy a prázdniny s naší rodinou, která odtud pochází. Tatínka napadlo odkup sousedního domu a mě zrekonstruovat chátrající stavení a využívat jej jako druhý ateliér, dnes víkendový rodinný dům.
Rodinný dům se nachází v chráněné krajinné oblasti Beskydy nedaleko turistické stezky vedoucí na Pustevny.
Po vypracování projektu na stavební úpravy a následném stavebním povolením jsme začali společně s rodinou stavbu rekonstruovat. Krátce po započetí stavebních úprav však přišla komplikace. Stará dřevěná chalupa, kterou jsme hodlali zrenovovat, byla napadena škůdci a hnilobou, museli jsme demontovat dřevěné části domu. Jelikož jsme však o demolici nepožádali, vznikly administrativní problémy, stavební úřad zastavil stavbu a správa CHKO Beskydy nám nedala kladné vyjádření. Začala několikaletá tahanice s úřady. Ačkoli se nejednalo o památkově chráněný dům, správa CHKO Beskydy nebyla projektu nakloněna. Nechali jsme vypracovat odborné posudky, znalecké posudky na krajinný ráz, posudky z české komory architektů, zasedla také komise krajinného rázu při ministerstvu životního prostředí. Asi po třech letech jsme tak dostali na rekonstrukci nové stavební povolení a s rodinou jsme se konečně mohli pustit do práce. Jedná se o moderní přestavbu původního objektu s využitím místních tradičních materiálů, nicméně současné technologie. Dům hmotově a dispozičně vychází z původního domu, ze kterého se zachovaly základy a kamenné části (včetně malého sklípku). Nadzemní část domu je řešená jako dřevostavba s provětrávanou fasádou z modřínových desek.
“The setting determines the story” is a quotation of architect Karel Prager with whom I practised. The location of the house in Prostřední Bečva and its close surroundings is my “homeland”. I spent my childhood there. When I was a boy, we spent weekends and holidays with our family which has its roots there. My father bought the neighbouring house and I reconstructed a decaying house and used it as a second studio, but now it serves as a weekend house for our family.
The house is located in the protected area of Beskydy mountains near the hiking trail leading to Pustevny.
When I made the project for construction changes and got the building permit, my family and I started reconstructing the house. Shortly after the start of the reconstruction there was a problem. The old wooden house that we wanted to renovate was infested with pests and decay, so we had to remove the wooden parts of the house. Since we did not ask for a demolition, there were administrative problems; the building authority stopped the reconstruction and the representatives of the protected area of Beskydy did not approve the project. We got into trouble with the authorities that lasted several years. Although the house was not under a preservation order, the representatives of the protected area of Beskydy were not in favour of the project. We got new expert opinions, opinions concerning the face of the landscape, opinions from the Czech Chamber of Architects and there was also a session of the committee of the Ministry of the Environment focusing on the face of the landscape. About three years later we got a new building permit for the reconstruction and we could have started working.
It is a modern reconstruction of the original building using traditional local materials, but contemporary technologies. The new house is based on the layout of the original house, from which there remained the foundations and the parts made of stone (including a small cellar). The above-ground part of the house is made of wood with ventilating façade made of larch boards.
