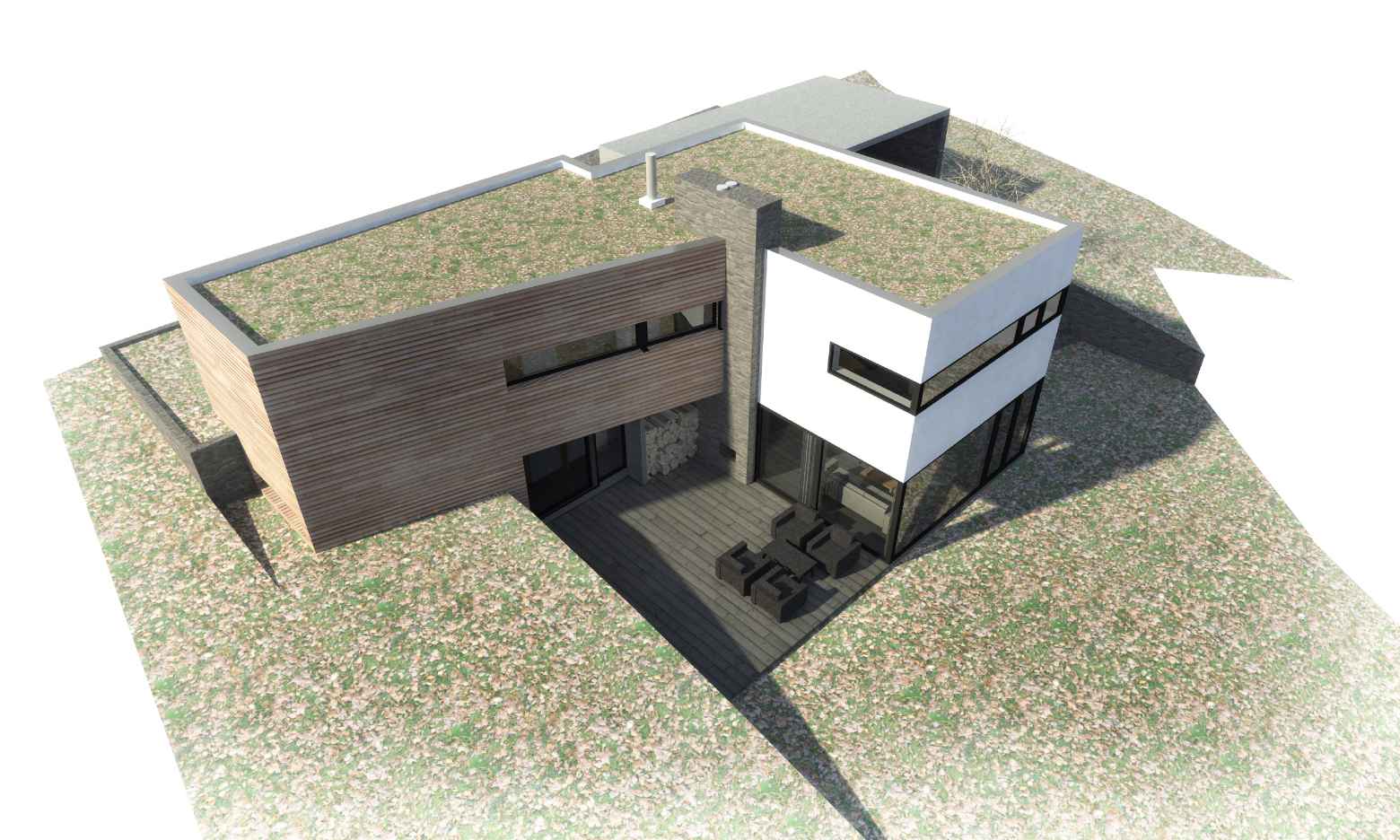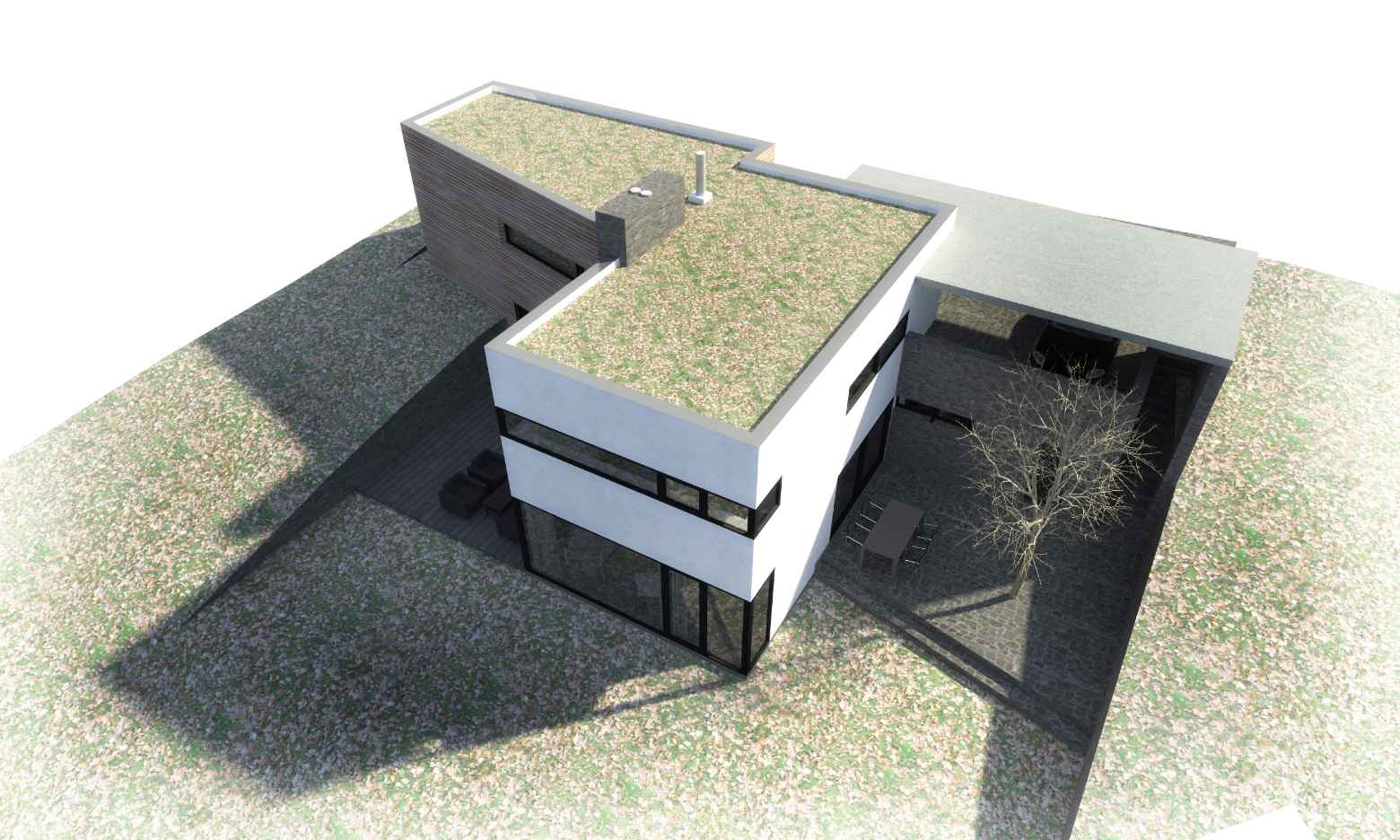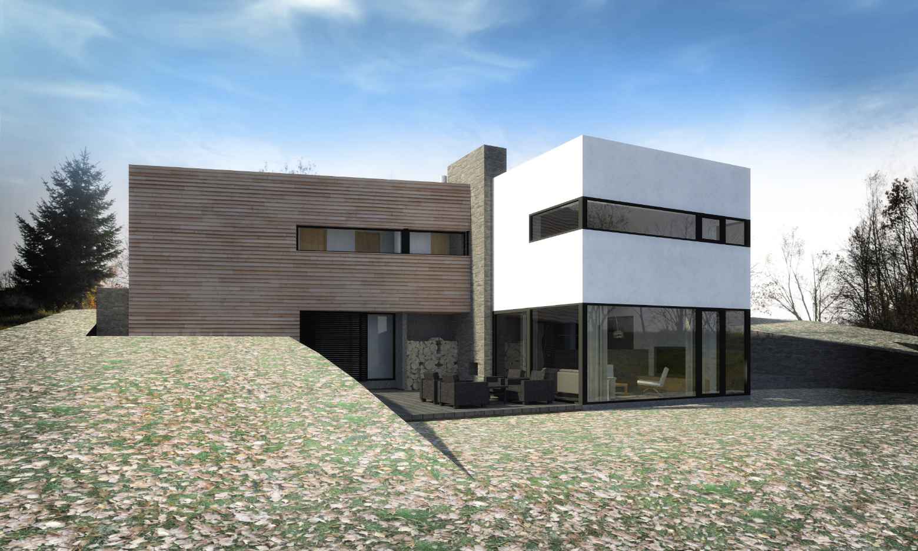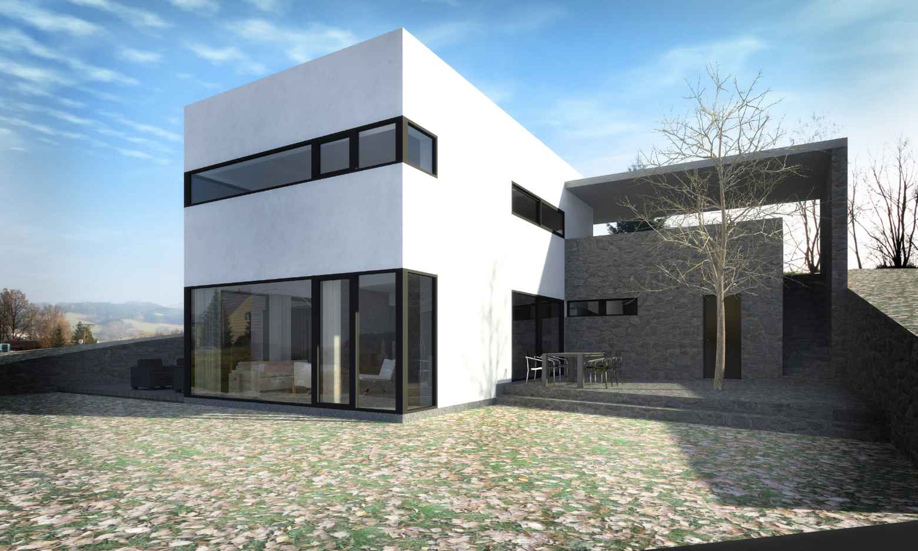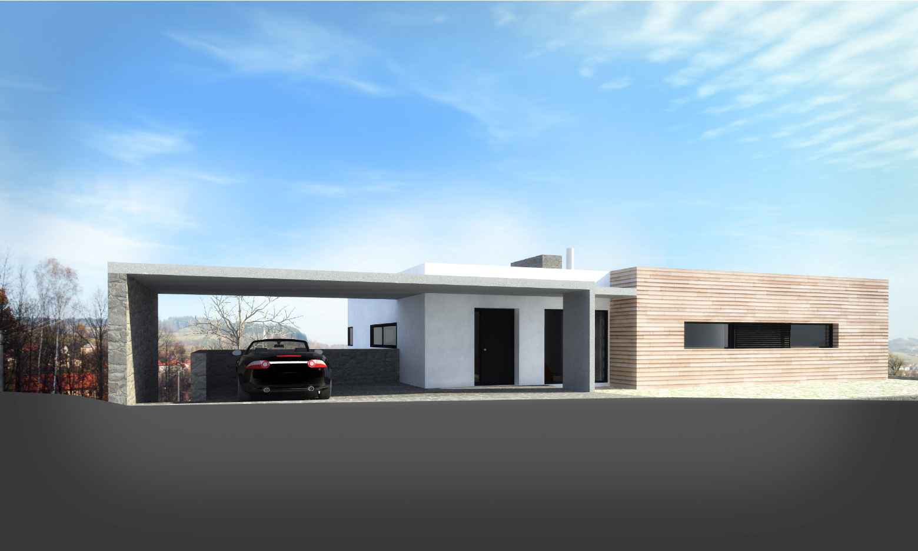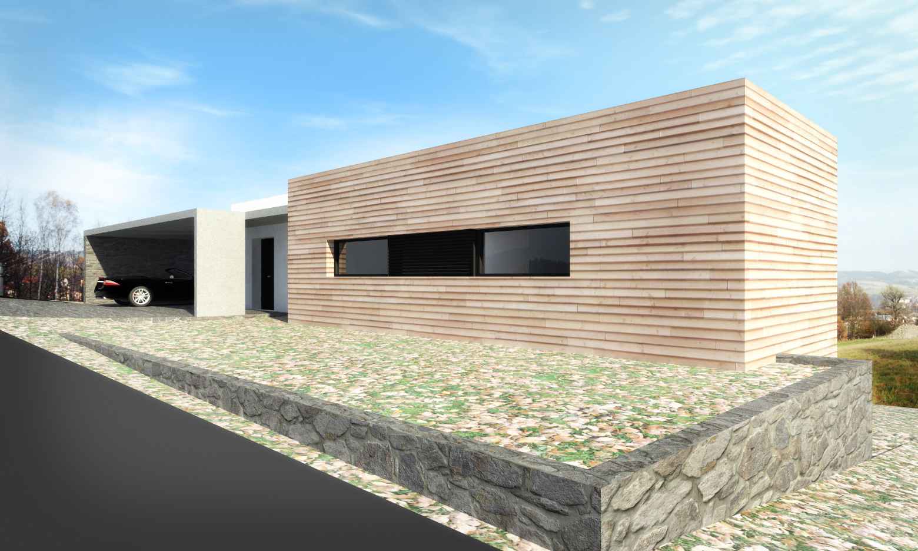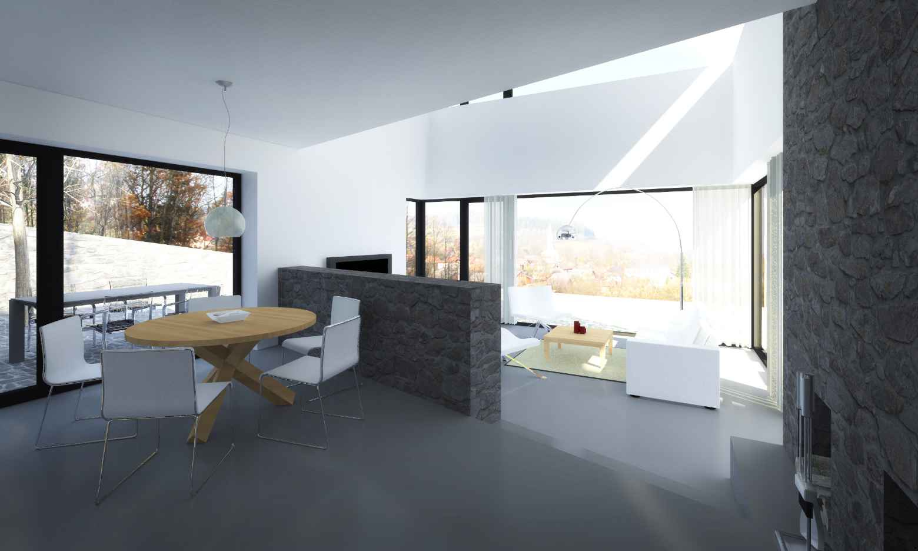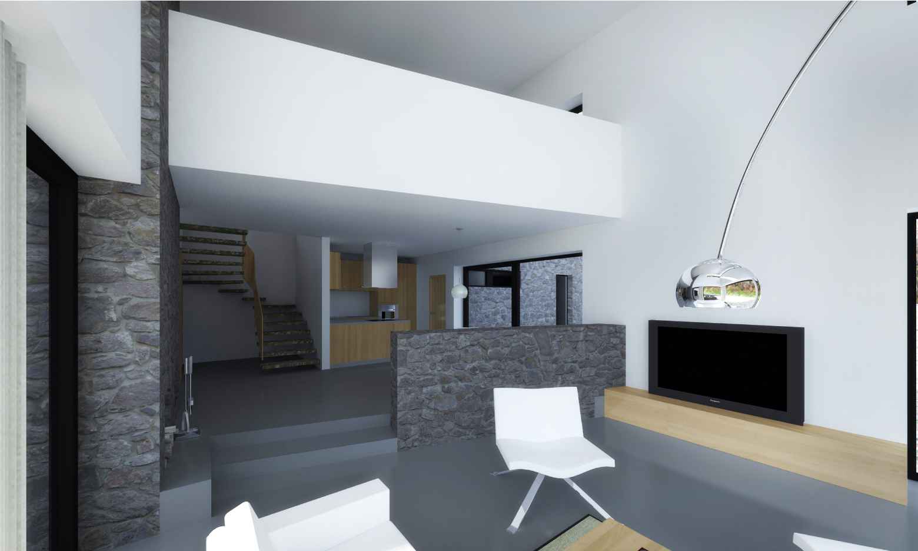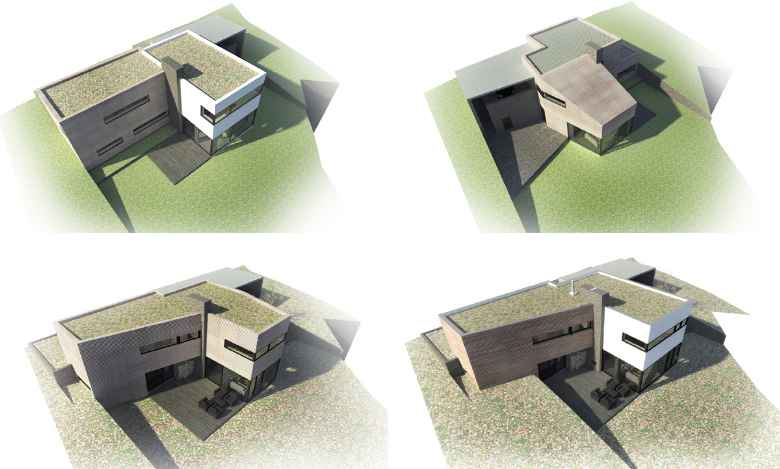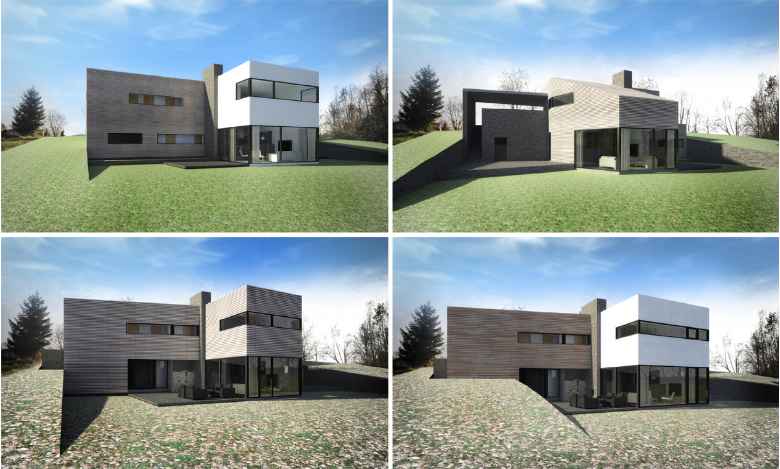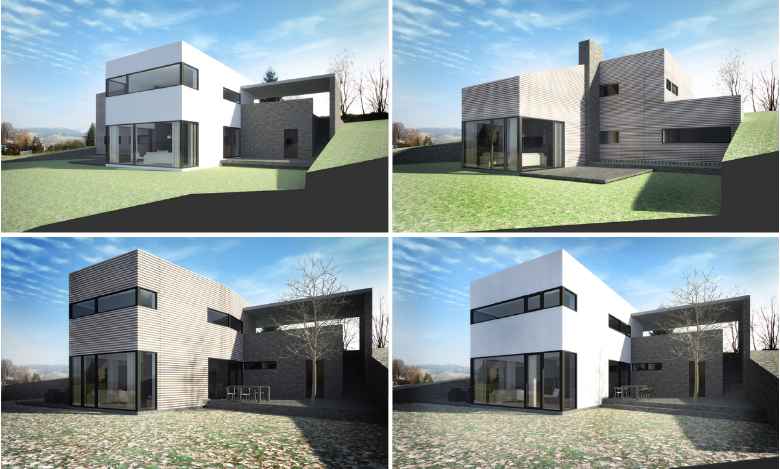Mladý manželský pár ze Vsetína si vybral náš ateliér na základě referencí z médií. Zadání znělo jednoduše: chceme moderní dům, který bude propojen s přírodou.
Dům je navržen pro svažitou parcelu na okraji obce Pržno. Z pozemku se naskýtá krásný výhled do okolí, což bylo určující pro návrh domu. I když je orientace svahu severní a tedy méně výhodná, pro zachování výhledu je dům tímto směrem hodně otevřený. Nástup do domu je z úrovně patra, ve kterém se kromě vstupních prostor nachází pracovna a dětské pokoje. Hlavní obytný prostor je situován v přízemí a je otevřen přes celou výšku domu. Kromě něj se v přízemí nachází ložnice rodičů a technické zázemí domu.
Architektonická studie byla investory odsouhlasena velmi rychle, návrh se zalíbil od počátku spolupráce. Bohužel projednávání na úřadech nebylo jednoduché, byla navržena změna územního plánu s ohledem na sklony střešních rovin. Dům se postavil a výsledkem je pro nás spokojenost majitelů v dnešním užívání domu.
Důležitou součástí celku je realizace zahrady, kterou vytvořila firma Partero v kontextu moderní stavby a blízkého lesa.
A young married couple from Vsetín chose our studio, after a good review in the media. The specification sounded simple: we want a modern house and in contact with nature.
This house is designed for a sloping plot on the edge of the village Pržno. The plot offers a beautiful view of the landscape, which was essential when we designed the house. The slope is on the north side which is less advantageous, but the house is very open to enable the magnificent view. The entrance to the house is on the first floor that also includes the study and children’s rooms. The main living area is on the ground floor and it extends over the whole height of the house. Apart from the living quarters, the ground floor includes parents’ bedroom and technical facilities.
The architectural design was agreed very quickly, they were pleased with it right from the start. Unfortunately obtaining a building permit was not so simple, changes to regional planning were required to allow for the angles of the roof. The house was built, and our success lies in the happiness of the couple now living there. An important contribution to the succes came from the garden, created by Partero and taking into account the modern design of the building as well as the close proximity of a forest.
Architektonická studie 2010, realizace 2014–2016
Stavebník: manželé Kavinovi
Autor studie: Kamil Mrva, Martin Rosa / Kamil Mrva Architects, s.r.o.
Spolupráce: Lenka Burešová
Zahrada: Atelier Partero
Foto: Studio Toast
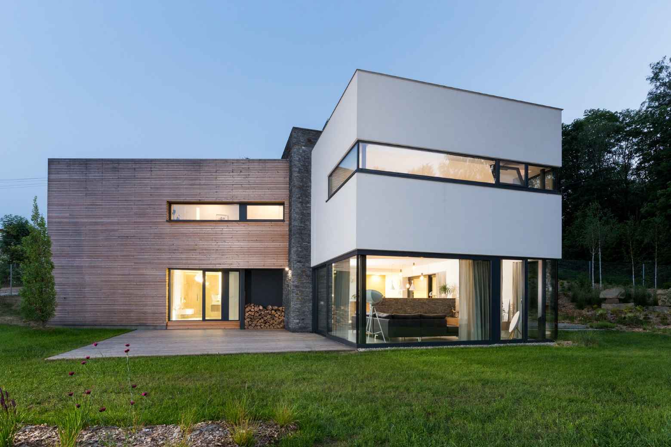
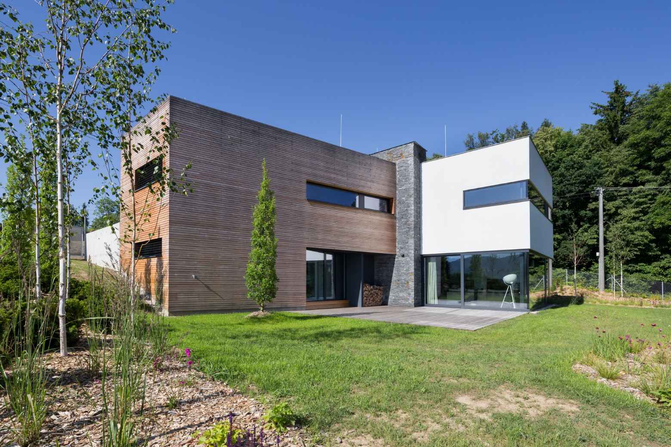
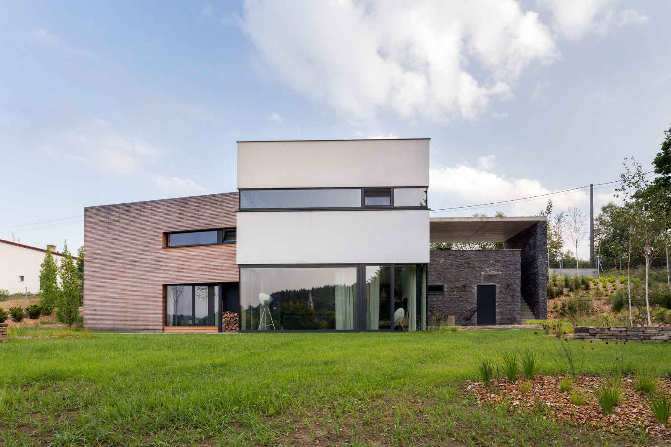
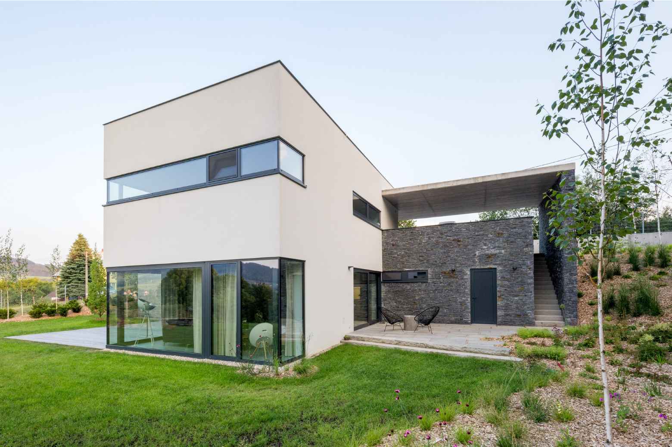
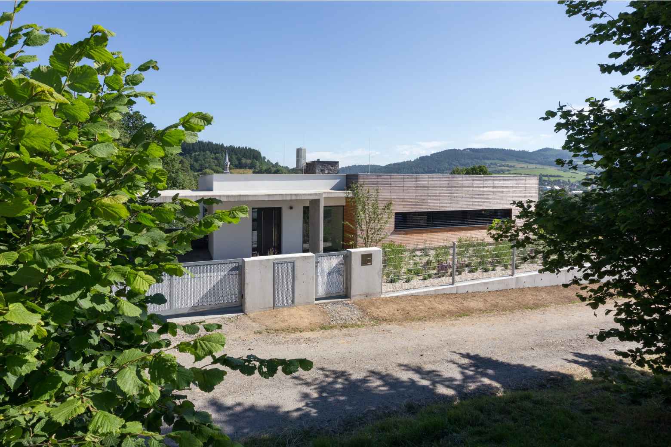
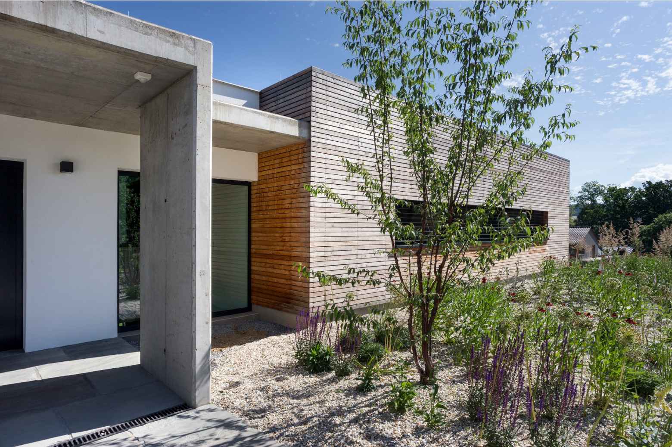
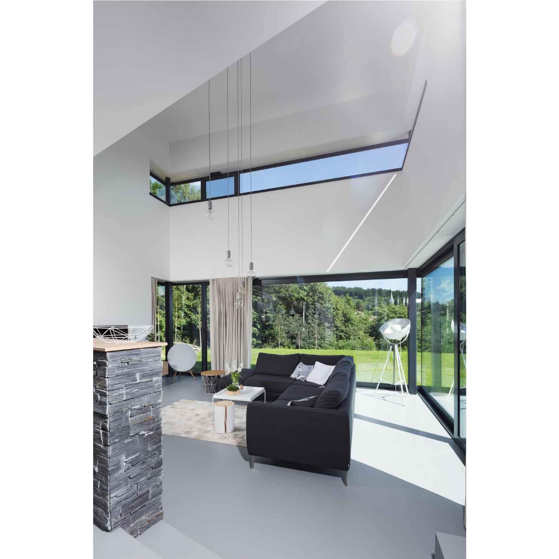
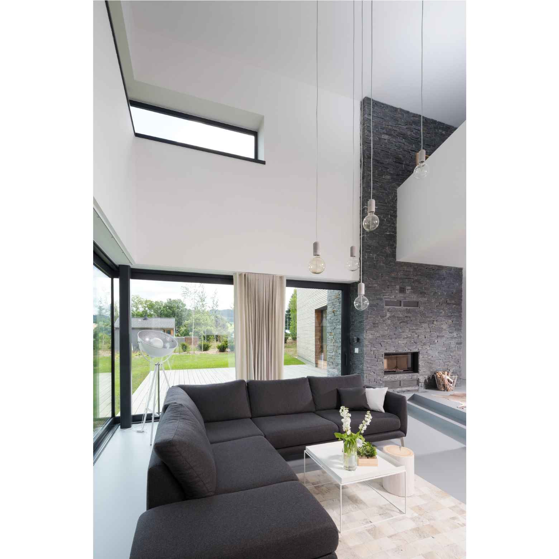
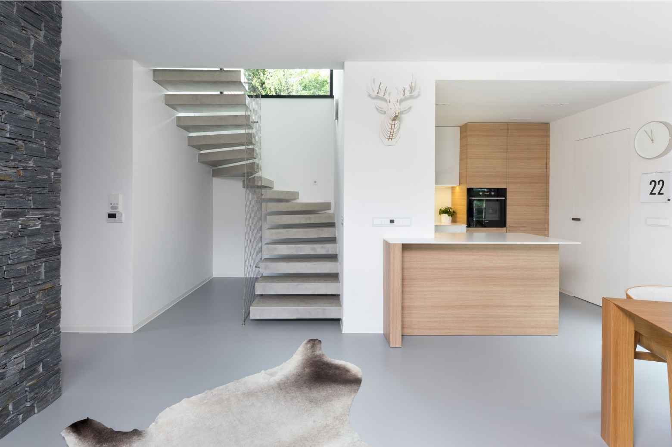
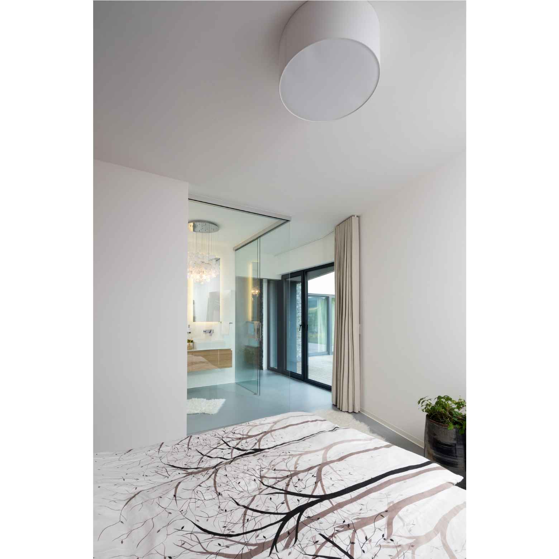
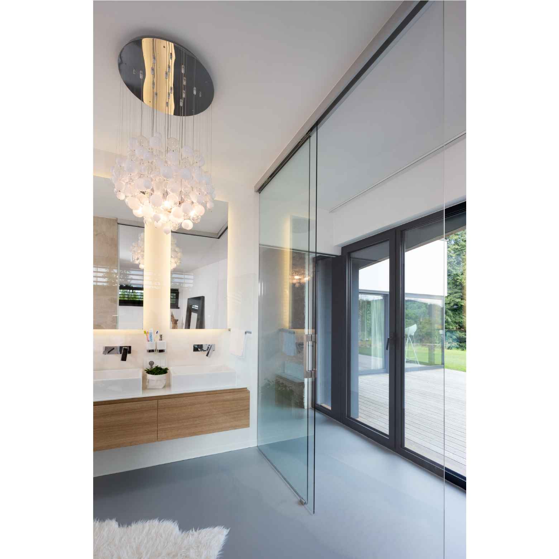
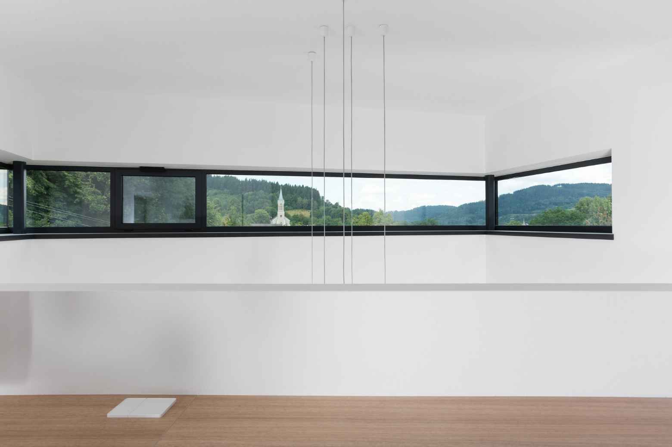
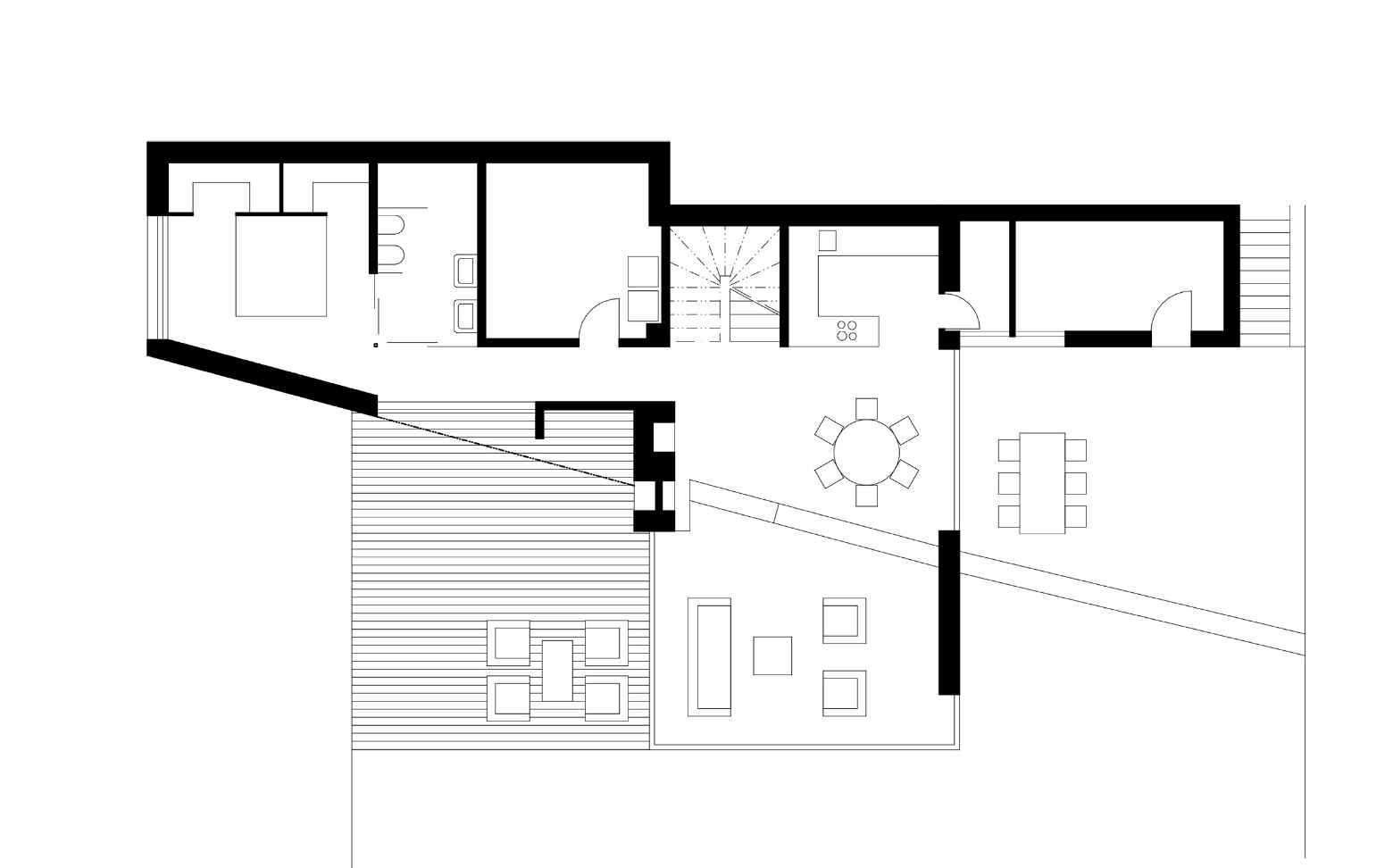
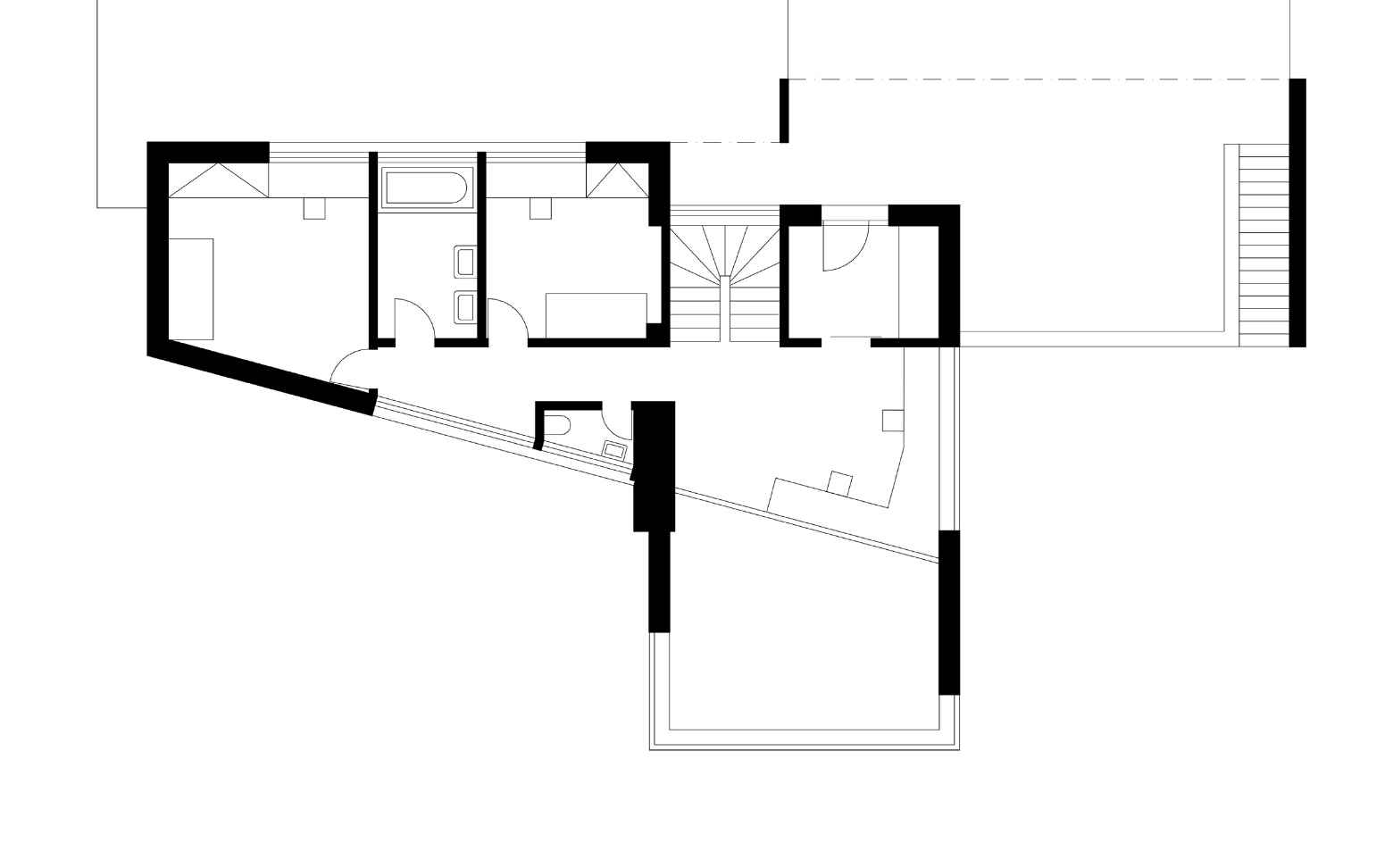
ARCHITEKTONICKÁ STUDIE
